Facciate di case rustiche beige
Filtra anche per:
Budget
Ordina per:Popolari oggi
181 - 200 di 2.883 foto
1 di 3
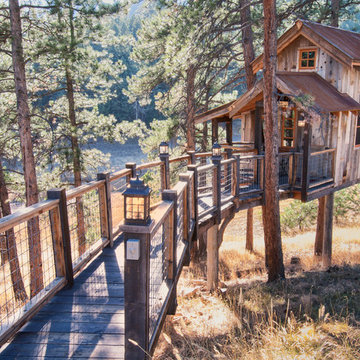
Photo by June Cannon, Trestlewood
Immagine della villa piccola beige rustica con rivestimento in legno, tetto a capanna e copertura in metallo o lamiera
Immagine della villa piccola beige rustica con rivestimento in legno, tetto a capanna e copertura in metallo o lamiera
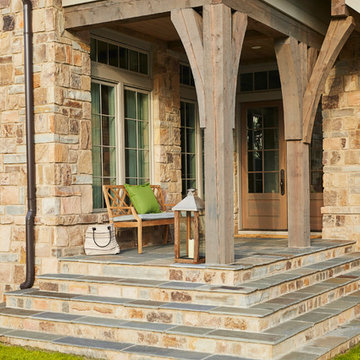
Ispirazione per la villa grande beige rustica a due piani con rivestimenti misti, tetto a capanna e copertura in tegole
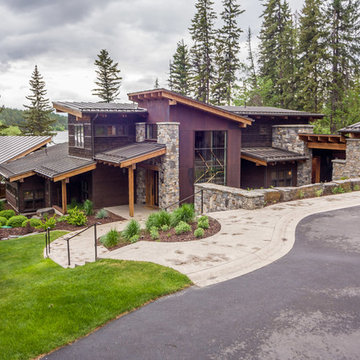
Esempio della facciata di una casa beige rustica a due piani con rivestimenti misti
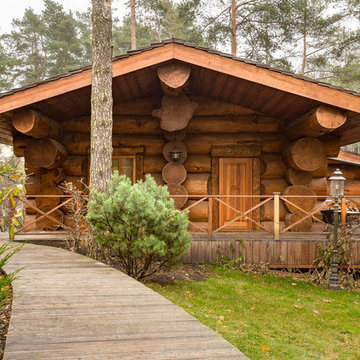
Esempio della facciata di una casa beige rustica a un piano di medie dimensioni con rivestimento in legno e tetto a capanna
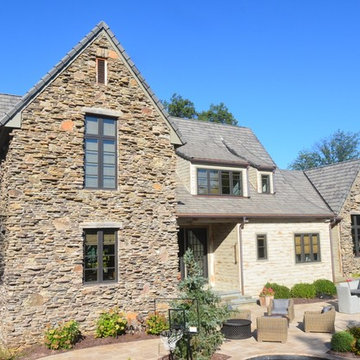
Ispirazione per la facciata di una casa grande beige rustica a due piani con rivestimenti misti e tetto a mansarda
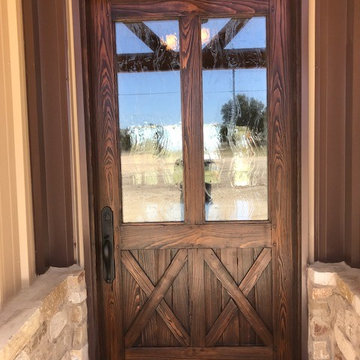
Esempio della villa beige rustica a un piano di medie dimensioni con rivestimenti misti, tetto a capanna e copertura in metallo o lamiera
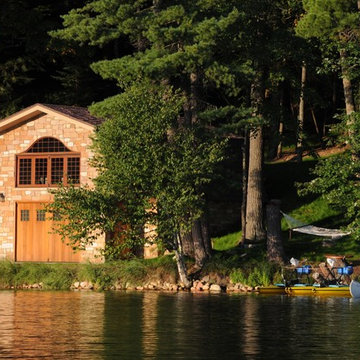
Nestled in the pristine beauty of the north woods of Wisconsin is the natural landscape of majestic trees, clear spring fed lakes, fascinating wildlife and exhilarating outdoor recreational activities. It is inviting to many families, friends and couples throughout the year The lakes in particular provide for an enormous amount of fun and relaxation. For those so fortunate to have a property it is customary to have a boathouse to store your swimming or boating gear and equipment. Recently Parrett was selected to provide windows and doors for a new boathouse and replacement windows and doors for an existing home. The boathouse windows consisted of folding windows and doors allowing for opening the windows the complete 10 foot expanse. These same doors were backed by a full length horizontal pulled screen. The folding window system was set on the second level loft designed as an elevated viewing area of the lake. Mulled directly to the top of the folding window was a Napoleon shaped direct set. On the opposite side of the second level was a window system matching the shape of the lakeside window system. The upper mulled window was a duplicate of the window on the lake side however the window below consisted of four awning windows. Due to the awnings being elevated from the lower floor and not easily accessible the windows were set up with individual electronic motors for operation which can be operated by either a switch or a remote control. The system allows for operating all of the windows at once or individually. The windows were made out of solid mahogany to the interior and a high performance woodgrain aluminum clad to the exterior. The lower boathouse door is a four panel solid mahogany plank style folding door system with a horizontal pull screen. Greeting anyone entering the boathouse is a custom designed entry door which has a carved pattern to the exterior emulating an owl. The owl door was made out of solid white oak and bordered with a 10 inch wide flat casing with a 12 inch keystone and plinth blocks located on top. Parrett was proud to be part of this fun, picturesque and very functional project.
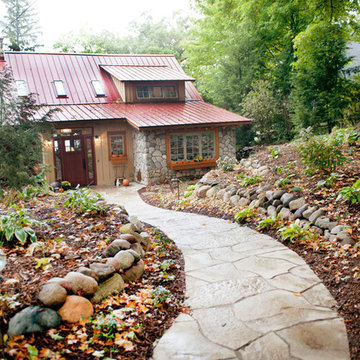
E.Wight Photo
Foto della facciata di una casa beige rustica a due piani di medie dimensioni con rivestimenti misti e tetto a capanna
Foto della facciata di una casa beige rustica a due piani di medie dimensioni con rivestimenti misti e tetto a capanna
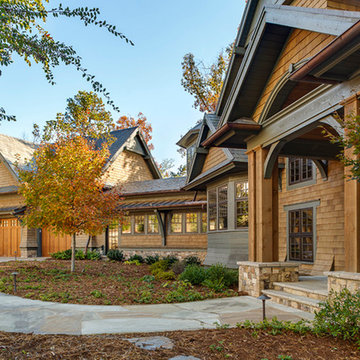
Custom home Studio of LS3P ASSOCIATES LTD. | Photo by Firewater Photography.
Foto della facciata di una casa beige rustica
Foto della facciata di una casa beige rustica
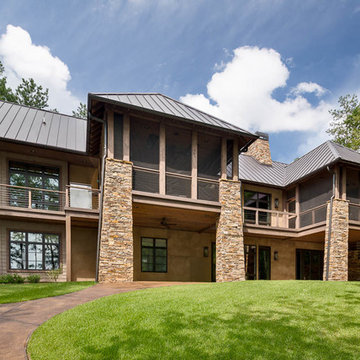
Photo by Firewater Photography. Designed during previous position as Residential Studio Director and Project Architect at LS3P Associates Ltd.
Esempio della facciata di una casa grande beige rustica a due piani con rivestimento in stucco e tetto a capanna
Esempio della facciata di una casa grande beige rustica a due piani con rivestimento in stucco e tetto a capanna
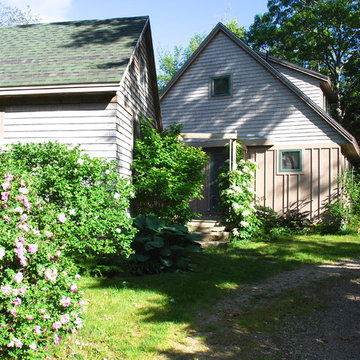
View of main entry.
Photo by Trent Bell
Idee per la villa beige rustica a due piani di medie dimensioni con rivestimento in legno
Idee per la villa beige rustica a due piani di medie dimensioni con rivestimento in legno
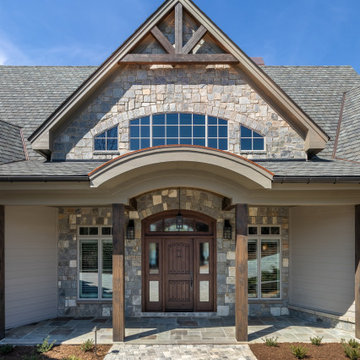
Esempio della villa beige rustica a un piano con rivestimento in pietra, tetto a capanna, copertura a scandole, tetto grigio e pannelli sovrapposti
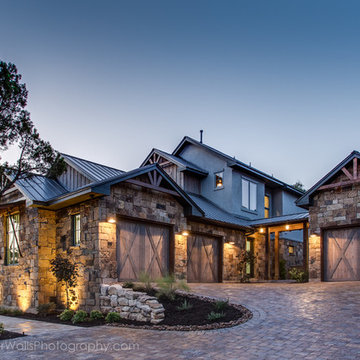
Esempio della facciata di una casa grande beige rustica a due piani con rivestimento in pietra e tetto a capanna
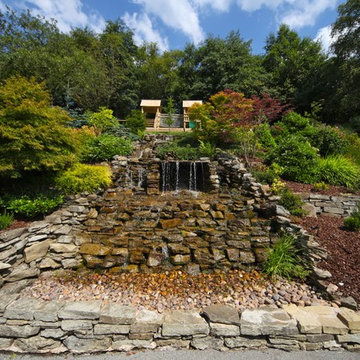
Dupe Creative
Foto della facciata di una casa grande beige rustica a tre piani con rivestimento in pietra e tetto a capanna
Foto della facciata di una casa grande beige rustica a tre piani con rivestimento in pietra e tetto a capanna
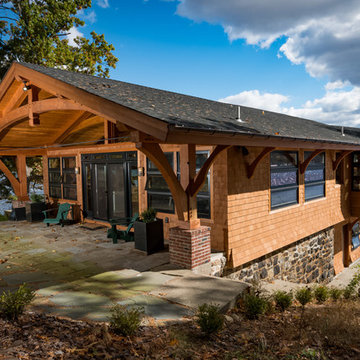
This Semi-covered Patio is accented by Douglas Fir Corbels and Western Red Cedar Tongue and Groove Soffit. Western Red Cedar Shingles follow the curvature of the wall to highlight the "flare" of the bottom 3 courses.
*********************************************************************
Buffalo Lumber specializes in Custom Milled, Factory Finished Wood Siding and Paneling. We ONLY do real wood.
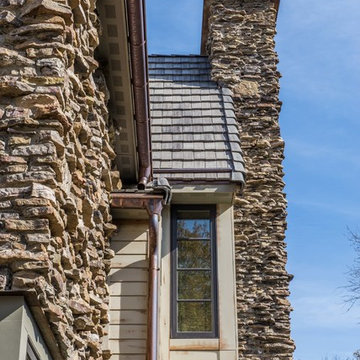
Esempio della facciata di una casa grande beige rustica a due piani con rivestimenti misti e tetto a mansarda
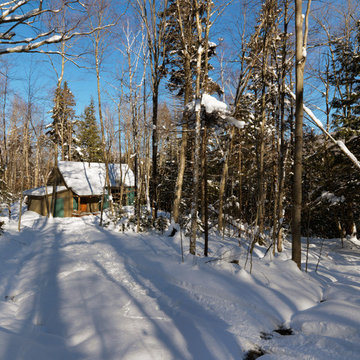
photos by Susan Teare • www.susanteare.com
Immagine della facciata di una casa piccola beige rustica a un piano con rivestimento in legno e tetto a capanna
Immagine della facciata di una casa piccola beige rustica a un piano con rivestimento in legno e tetto a capanna
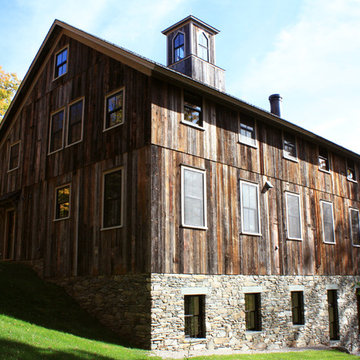
Ispirazione per la villa grande beige rustica a tre piani con rivestimento in legno e tetto a capanna
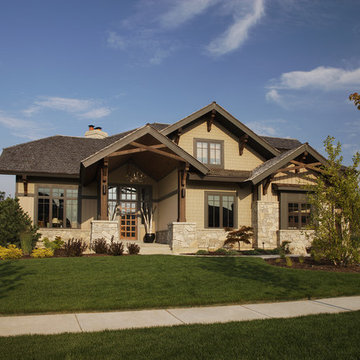
Idee per la facciata di una casa grande beige rustica a due piani con rivestimento in legno
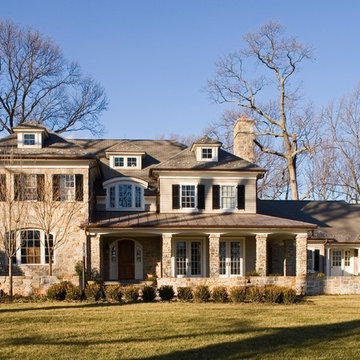
Ispirazione per la villa beige rustica a due piani con rivestimento in pietra, tetto a padiglione e copertura a scandole
Facciate di case rustiche beige
10