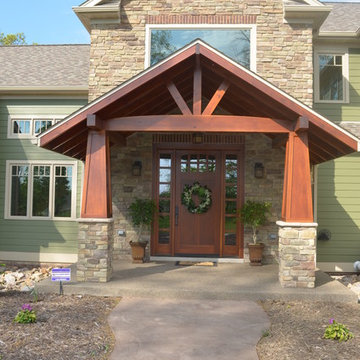Facciate di case marroni e verdi
Filtra anche per:
Budget
Ordina per:Popolari oggi
161 - 180 di 64.882 foto
1 di 3
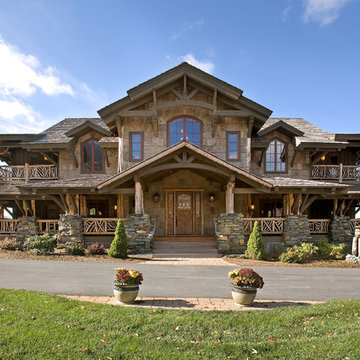
High in the Blue Ridge Mountains of North Carolina, this majestic lodge was custom designed by MossCreek to provide rustic elegant living for the extended family of our clients. Featuring four spacious master suites, a massive great room with floor-to-ceiling windows, expansive porches, and a large family room with built-in bar, the home incorporates numerous spaces for sharing good times.
Unique to this design is a large wrap-around porch on the main level, and four large distinct and private balconies on the upper level. This provides outdoor living for each of the four master suites.
We hope you enjoy viewing the photos of this beautiful home custom designed by MossCreek.
Photo by Todd Bush
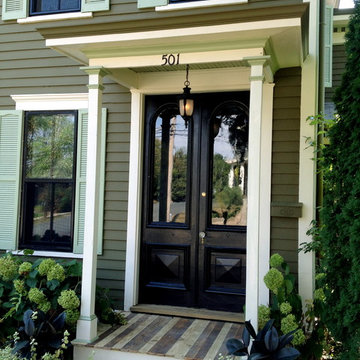
Our 1884 Italianate Victorian Home in Stillwater MN. Shane Fatland
Ispirazione per la facciata di una casa verde classica a due piani con rivestimento in legno
Ispirazione per la facciata di una casa verde classica a due piani con rivestimento in legno
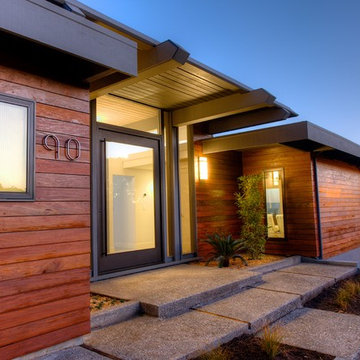
This 1963 one-story classic is the perfect blend of vintage and modern luxury. Prominently sited on a premium view lot in the highly sought-after Loch Lomond neighborhood of San Rafael. Southern exposure with wide open views that open out to a spectacular deck and level yard showing off the Bay, Mt. Tamalpais, and surrounding hills. Remodeled to perfection with a focus on maintaining the mid-century feeling and style with 21st Century amenities. 4 bedrooms, 3.5 baths, plus Office/Den/5th bedroom with glass French doors opening to family room and doors leading out to private rear patio. Over 1/3 acre level yard and 72" wide steel and glass pivot door opening into an all-glass formal entry. Spectacular open Kitchen/Family combination, custom kitchen cabinetry and large spacious island with counter seating and beautiful thick quartz countertop. Fisher and Paykel stainless appliances, custom built- gas fireplace in family room. Floor to ceiling windows create spectacular bay and mountain views and leads you out to the open and spacious deck area. Vein-cut limestone plank flooring throughout the main areas of the house. Wood floors in master bedroom and high end carpeting in the additional bedrooms. New roof, electric, plumbing, furnace, tank less water heaters, air-conditioning.
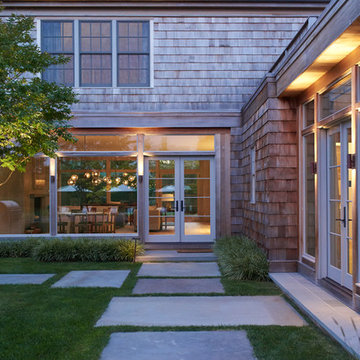
Foto della villa grande marrone classica a due piani con rivestimento in legno e tetto a capanna
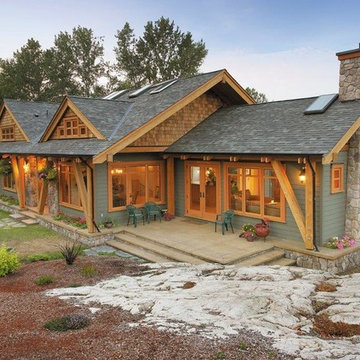
Foto della facciata di una casa verde rustica a un piano di medie dimensioni con rivestimenti misti e tetto a capanna
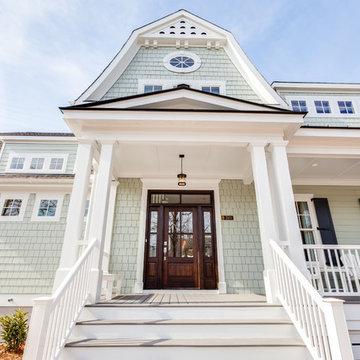
Jonathan Edwards Media
Idee per la facciata di una casa grande verde stile marinaro a due piani con rivestimento in cemento
Idee per la facciata di una casa grande verde stile marinaro a due piani con rivestimento in cemento
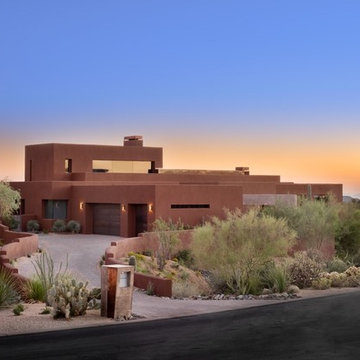
Idee per la villa marrone american style a due piani di medie dimensioni con rivestimento in stucco, tetto piano e copertura verde
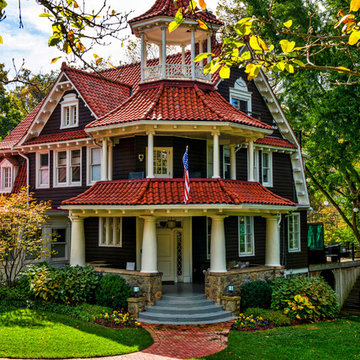
A highlight of Cleveland Park, Plumb Square helped maintain its elegance for years- Plumb Square Builders
Ispirazione per la facciata di una casa grande marrone vittoriana a tre piani con rivestimento in legno e tetto a capanna
Ispirazione per la facciata di una casa grande marrone vittoriana a tre piani con rivestimento in legno e tetto a capanna
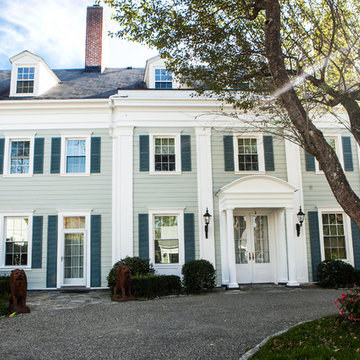
Photo Credit: Denison Lourenco
Idee per la facciata di una casa ampia verde classica a tre piani con rivestimenti misti e tetto a capanna
Idee per la facciata di una casa ampia verde classica a tre piani con rivestimenti misti e tetto a capanna
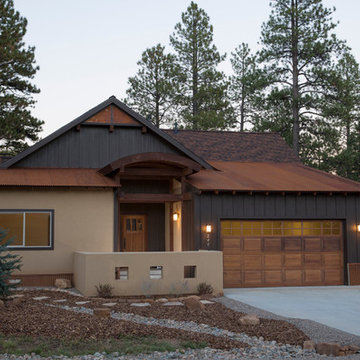
Scott D W Smith
Idee per la facciata di una casa marrone contemporanea a un piano di medie dimensioni con rivestimenti misti e tetto a capanna
Idee per la facciata di una casa marrone contemporanea a un piano di medie dimensioni con rivestimenti misti e tetto a capanna
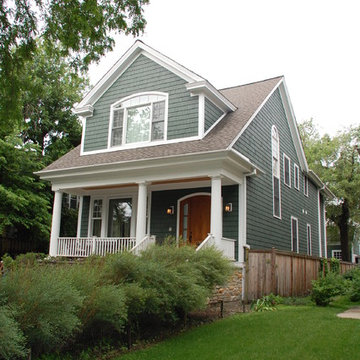
Foto della facciata di una casa verde classica a due piani di medie dimensioni con rivestimento in legno e tetto a capanna
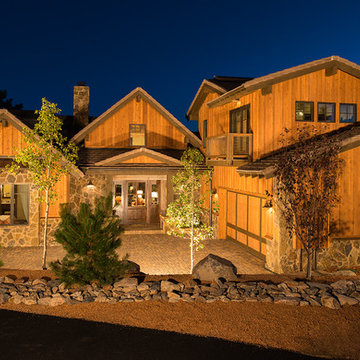
This luxurious cabin boasts both rustic and elegant design styles.
Ispirazione per la facciata di una casa ampia marrone rustica a due piani con rivestimenti misti e tetto a capanna
Ispirazione per la facciata di una casa ampia marrone rustica a due piani con rivestimenti misti e tetto a capanna
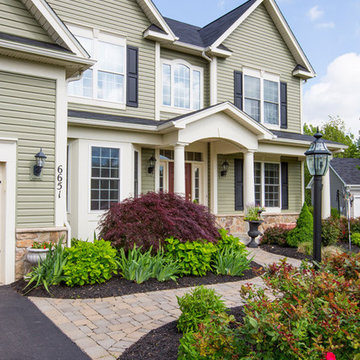
Christian Scully
Ispirazione per la facciata di una casa grande verde classica a due piani con rivestimento in vinile
Ispirazione per la facciata di una casa grande verde classica a due piani con rivestimento in vinile
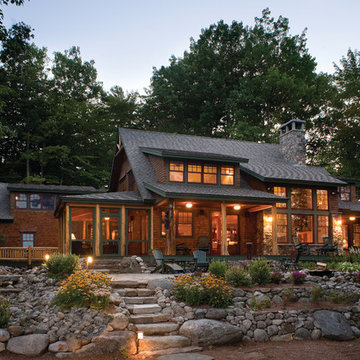
Joe St. Pierre
Idee per la villa grande marrone rustica a due piani con rivestimento in legno, tetto a padiglione e copertura a scandole
Idee per la villa grande marrone rustica a due piani con rivestimento in legno, tetto a padiglione e copertura a scandole
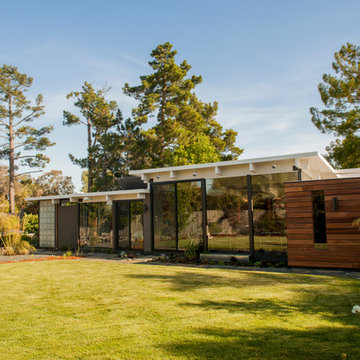
Foto della villa marrone contemporanea a un piano di medie dimensioni con rivestimento in legno, tetto piano e copertura mista
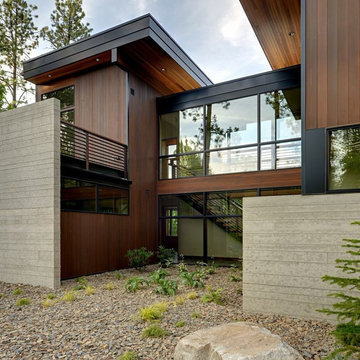
Oliver Irwin Photography
www.oliveriphoto.com
Park Lane Residence is a single family house designed in a unique, northwest modern style. The goal of the project is to create a space that allows the family to entertain their guests in a welcoming one-of-a-kind environment. Uptic Studios took into consideration the relation between the exterior and interior spaces creating a smooth transition with an open concept design and celebrating the natural environment. The Clean geometry and contrast in materials creates an integrative design that is both artistic, functional and in harmony with its surroundings. Uptic Studios provided the privacy needed, while also opening the space to the surrounding environment with large floor to ceiling windows. The large overhangs and trellises reduce solar exposure in the summer, while provides protection from the elements and letting in daylight in the winter. The crisp hardwood, metal and stone blends the exterior with the beautiful surrounding nature.
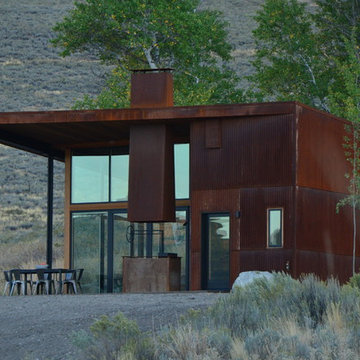
Photo by Mary Kiesau
Immagine della casa con tetto a falda unica marrone moderno a un piano di medie dimensioni con rivestimenti misti
Immagine della casa con tetto a falda unica marrone moderno a un piano di medie dimensioni con rivestimenti misti
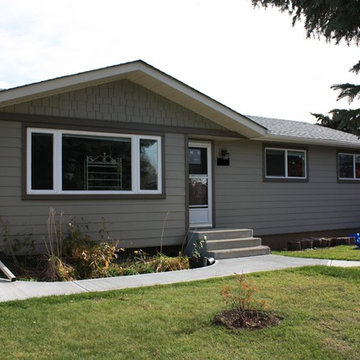
S.I.S. Supply Install Services Ltd.
Immagine della facciata di una casa marrone classica a un piano di medie dimensioni con rivestimento con lastre in cemento
Immagine della facciata di una casa marrone classica a un piano di medie dimensioni con rivestimento con lastre in cemento
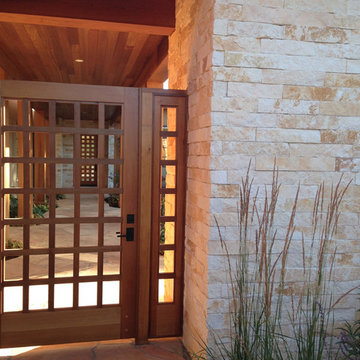
Entry Gate shows the beautiful play of warm-toned natural materials: cedar, cherry, limestone, sandstone and oil rubbed bronze...
photo by: Shannon White
SDG Architecture
Portola Valley Builders
Facciate di case marroni e verdi
9
