Facciate di case grigie con copertura in tegole
Filtra anche per:
Budget
Ordina per:Popolari oggi
181 - 200 di 2.045 foto
1 di 3
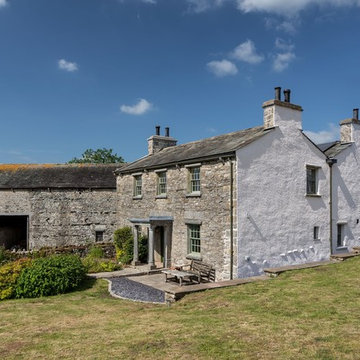
A lovingly restored Georgian farmhouse in the heart of the Lake District.
Our shared aim was to deliver an authentic restoration with high quality interiors, and ingrained sustainable design principles using renewable energy.
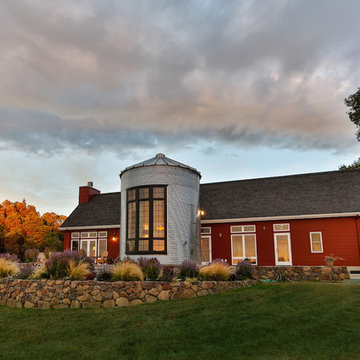
Ispirazione per la villa grigia contemporanea a un piano di medie dimensioni con rivestimento in metallo, tetto a capanna e copertura in tegole
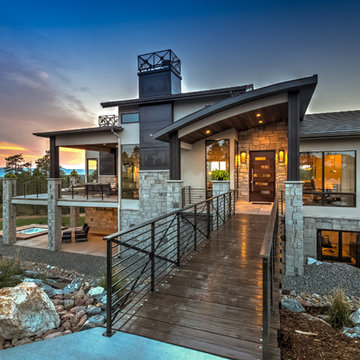
List Logix
Immagine della villa grigia moderna a due piani di medie dimensioni con rivestimenti misti, tetto a capanna e copertura in tegole
Immagine della villa grigia moderna a due piani di medie dimensioni con rivestimenti misti, tetto a capanna e copertura in tegole
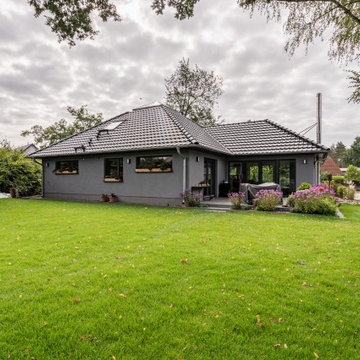
Dieser Winkelbungalow überzeugt durch den Stilmix zwischen modernen und antiken Einrichtungsgegenständen. Durch das viele Tageslicht werden die Highlights gekonnt in Szene gesetzt. Besonderes Augenmerk verdient der Wohnbereich, der im Galeriebereich platziert wurde. In der unteren Ebene sind die Schlafräume, Badezimmer und ein großzügiger, lichtdurchfluteter Wohn- und Essbereich begehbar.
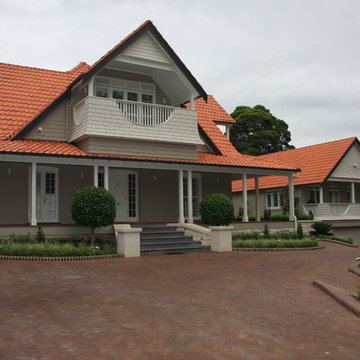
Idee per la villa grande grigia classica a due piani con rivestimento in cemento, tetto a capanna e copertura in tegole
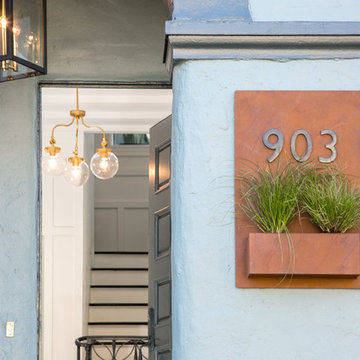
Marcell Puzsar
Foto della villa grande grigia mediterranea a tre piani con rivestimento in stucco, tetto a capanna e copertura in tegole
Foto della villa grande grigia mediterranea a tre piani con rivestimento in stucco, tetto a capanna e copertura in tegole
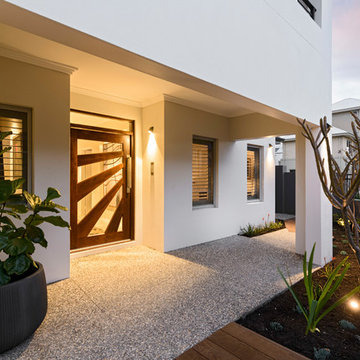
The outside of the home was repainted, with a new front door installed and new fencing. Exterior Colours: Dulux Grey Pebble 50% and Boycott 75%. Front Door: Corinthian Doors. Landscaping: Project Artichoke.
Photography: DMax Photography
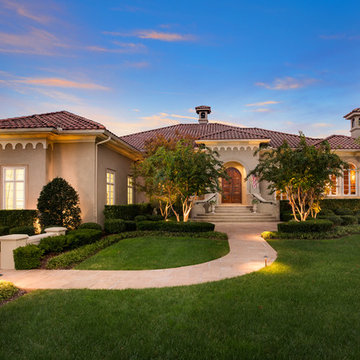
Jeff Graham
Immagine della villa grigia mediterranea a un piano con tetto a padiglione, copertura in tegole e abbinamento di colori
Immagine della villa grigia mediterranea a un piano con tetto a padiglione, copertura in tegole e abbinamento di colori
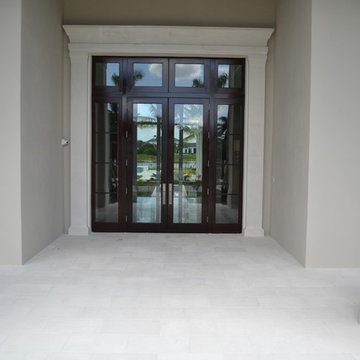
Foto della villa grande grigia tropicale a due piani con rivestimento in cemento e copertura in tegole
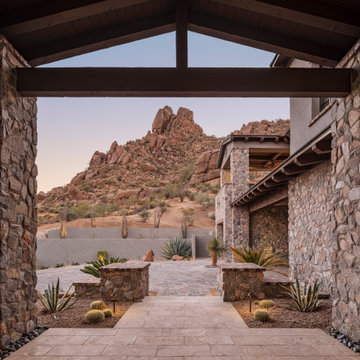
Beautiful outdoor design nestled in the Scottsdale hillside with 360 views around Pinnacle Peak
Immagine della villa grande grigia american style a due piani con rivestimento in pietra, tetto a padiglione, copertura in tegole e tetto nero
Immagine della villa grande grigia american style a due piani con rivestimento in pietra, tetto a padiglione, copertura in tegole e tetto nero
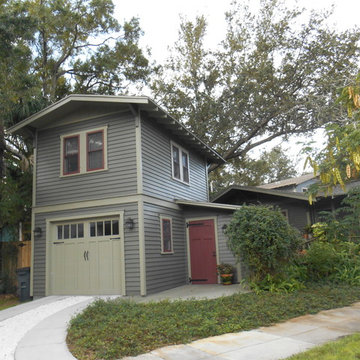
Ispirazione per la villa grigia american style a due piani di medie dimensioni con rivestimento con lastre in cemento, tetto a capanna e copertura in tegole
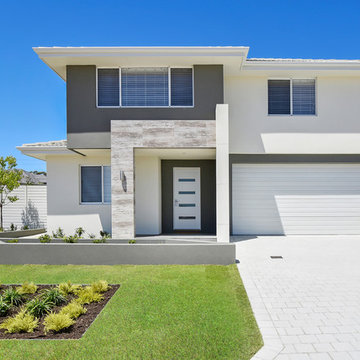
Foto della villa piccola grigia moderna a due piani con rivestimento in mattoni, tetto a padiglione e copertura in tegole
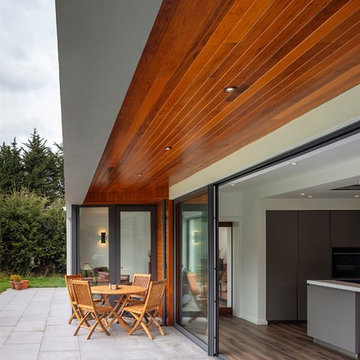
Richard Hatch Photography
Idee per la villa grande grigia moderna a due piani con rivestimento in stucco, tetto a capanna e copertura in tegole
Idee per la villa grande grigia moderna a due piani con rivestimento in stucco, tetto a capanna e copertura in tegole
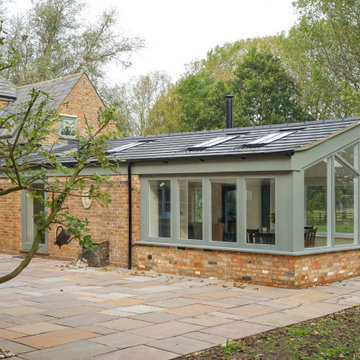
Ispirazione per la villa grande grigia classica a due piani con rivestimento in legno, tetto a capanna, copertura in tegole e tetto grigio
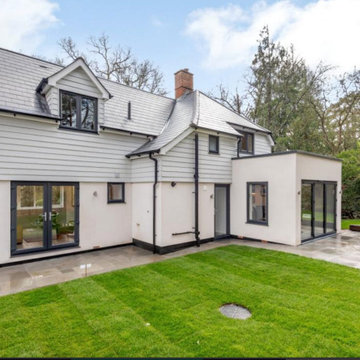
Foto della facciata di una casa grande grigia classica a due piani con rivestimenti misti e copertura in tegole
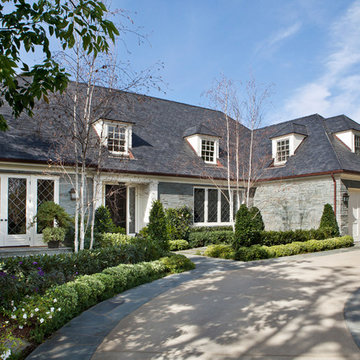
These clients came to my office looking for an architect who could design their "empty nest" home that would be the focus of their soon to be extended family. A place where the kids and grand kids would want to hang out: with a pool, open family room/ kitchen, garden; but also one-story so there wouldn't be any unnecessary stairs to climb. They wanted the design to feel like "old Pasadena" with the coziness and attention to detail that the era embraced. My sensibilities led me to recall the wonderful classic mansions of San Marino, so I designed a manor house clad in trim Bluestone with a steep French slate roof and clean white entry, eave and dormer moldings that would blend organically with the future hardscape plan and thoughtfully landscaped grounds.
The site was a deep, flat lot that had been half of the old Joan Crawford estate; the part that had an abandoned swimming pool and small cabana. I envisioned a pavilion filled with natural light set in a beautifully planted park with garden views from all sides. Having a one-story house allowed for tall and interesting shaped ceilings that carved into the sheer angles of the roof. The most private area of the house would be the central loggia with skylights ensconced in a deep woodwork lattice grid and would be reminiscent of the outdoor “Salas” found in early Californian homes. The family would soon gather there and enjoy warm afternoons and the wonderfully cool evening hours together.
Working with interior designer Jeffrey Hitchcock, we designed an open family room/kitchen with high dark wood beamed ceilings, dormer windows for daylight, custom raised panel cabinetry, granite counters and a textured glass tile splash. Natural light and gentle breezes flow through the many French doors and windows located to accommodate not only the garden views, but the prevailing sun and wind as well. The graceful living room features a dramatic vaulted white painted wood ceiling and grand fireplace flanked by generous double hung French windows and elegant drapery. A deeply cased opening draws one into the wainscot paneled dining room that is highlighted by hand painted scenic wallpaper and a barrel vaulted ceiling. The walnut paneled library opens up to reveal the waterfall feature in the back garden. Equally picturesque and restful is the view from the rotunda in the master bedroom suite.
Architect: Ward Jewell Architect, AIA
Interior Design: Jeffrey Hitchcock Enterprises
Contractor: Synergy General Contractors, Inc.
Landscape Design: LZ Design Group, Inc.
Photography: Laura Hull
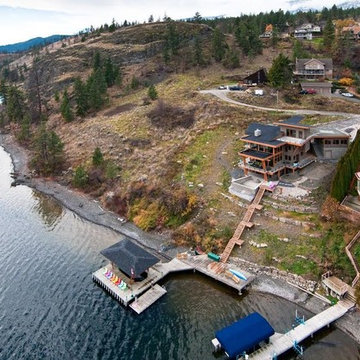
Immagine della villa grande grigia contemporanea a tre piani con rivestimenti misti, tetto piano e copertura in tegole
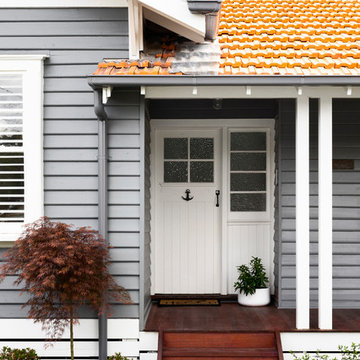
Front Exterior
Photo Credit: Dylan Lark Aspect 11
Builder: Hart Builders
Ispirazione per la villa grigia contemporanea a due piani con rivestimento in legno, tetto a capanna e copertura in tegole
Ispirazione per la villa grigia contemporanea a due piani con rivestimento in legno, tetto a capanna e copertura in tegole
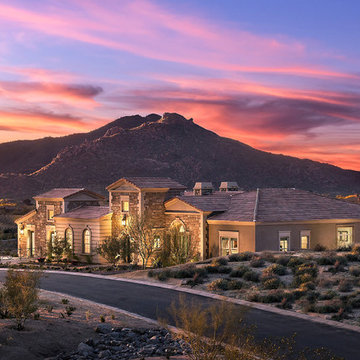
This beautiful home features a spacious indoor-outdoor living area with a gorgeous gas fireplace adorned with Coronado Stone Products Valley Cobble Stone / Wind River. This space features a great area for family and friends to gather and relax. This home was built by Rosewood Homes
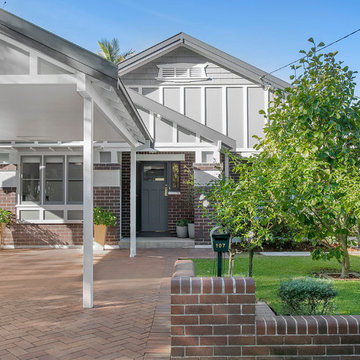
Esempio della villa grigia classica a due piani di medie dimensioni con tetto a capanna e copertura in tegole
Facciate di case grigie con copertura in tegole
10