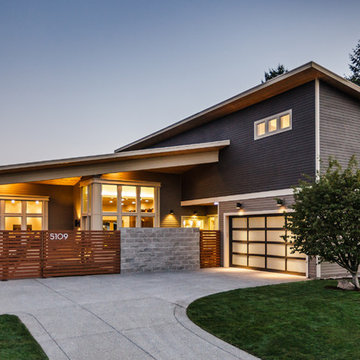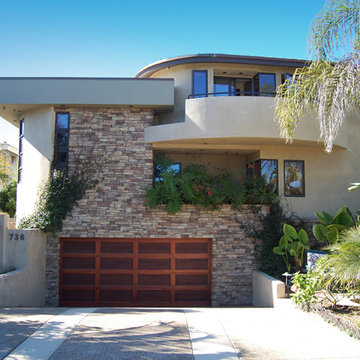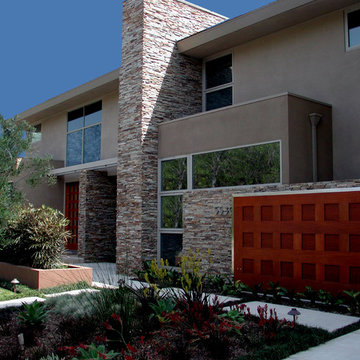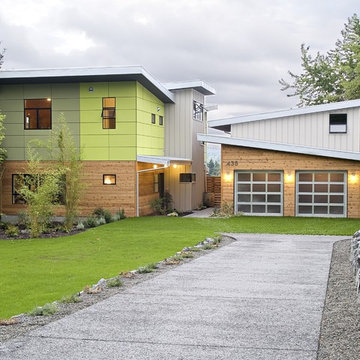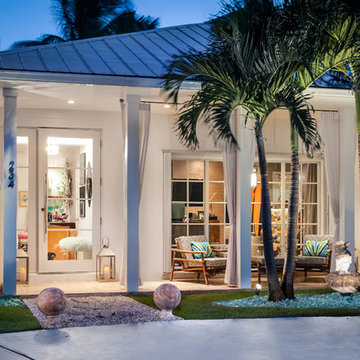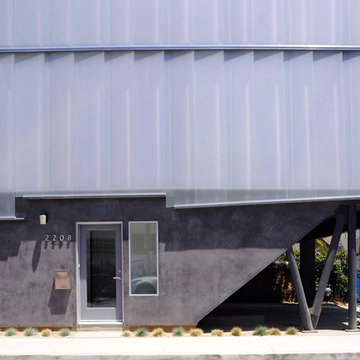Facciate di case contemporanee
Filtra anche per:
Budget
Ordina per:Popolari oggi
101 - 120 di 275 foto
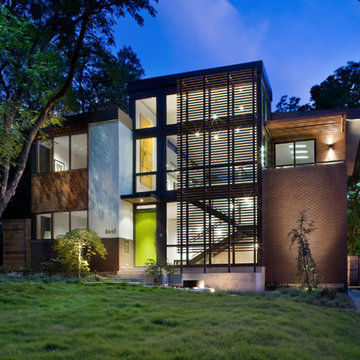
Charles Davis Smith, AIA
Esempio della facciata di una casa contemporanea a due piani con rivestimenti misti
Esempio della facciata di una casa contemporanea a due piani con rivestimenti misti
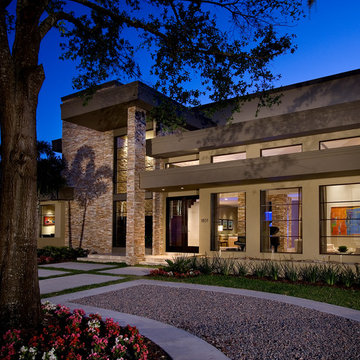
Amaryllis is almost beyond description; the entire back of the home opens seamlessly to a gigantic covered entertainment lanai and can only be described as a visual testament to the indoor/outdoor aesthetic which is commonly a part of our designs. This home includes four bedrooms, six full bathrooms, and two half bathrooms. Additional features include a theatre room, a separate private spa room near the swimming pool, a very large open kitchen, family room, and dining spaces that coupled with a huge master suite with adjacent flex space. The bedrooms and bathrooms upstairs flank a large entertaining space which seamlessly flows out to the second floor lounge balcony terrace. Outdoor entertaining will not be a problem in this home since almost every room on the first floor opens to the lanai and swimming pool. 4,516 square feet of air conditioned space is enveloped in the total square footage of 6,417 under roof area.
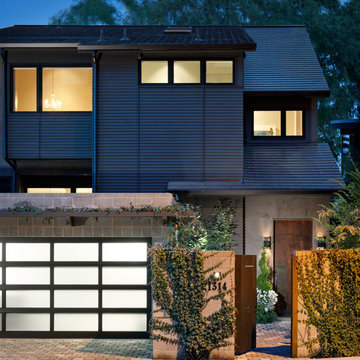
The translucent garage door lights up the driveway at night. On the street elevation, the proportions of the house is scaled down to bring it to a pedestrian level, while also creating a sense of privacy.
Photo: Aaron Leitz
Trova il professionista locale adatto per il tuo progetto
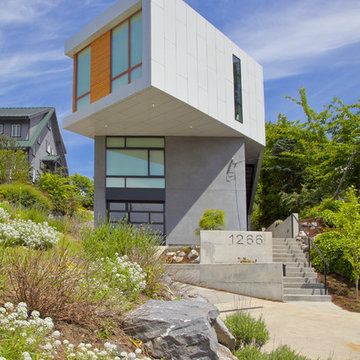
Onxy stained oak with high gloss white laminate cabinets. White Chroma countertop with waterfall on ends of cabinets.
Architect- Pb Elemental
Photography- Mel Curtis Photography
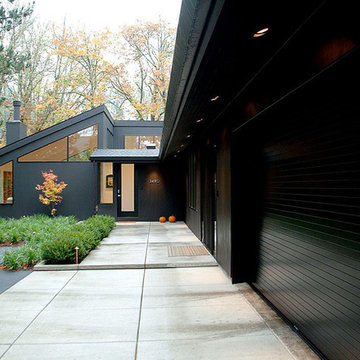
Photos By; Nate Grant
Esempio della facciata di una casa contemporanea a un piano
Esempio della facciata di una casa contemporanea a un piano
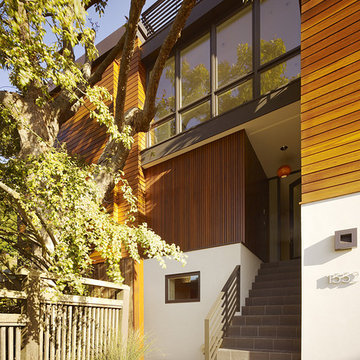
Idee per la facciata di una casa contemporanea con rivestimento in legno
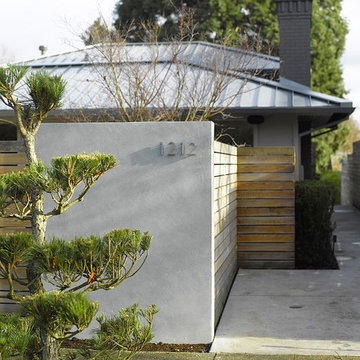
This home was built in 1952. the was completely gutted and the floor plans was opened to provide for a more contemporary lifestyle. A simple palette of concrete, wood, metal, and stone provide an enduring atmosphere that respects the vintage of the home.
Please note that due to the volume of inquiries & client privacy regarding our projects we unfortunately do not have the ability to answer basic questions about materials, specifications, construction methods, or paint colors. Thank you for taking the time to review our projects. We look forward to hearing from you if you are considering to hire an architect or interior Designer.
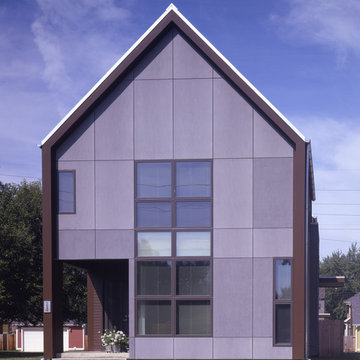
Photo by Greg Murphey
Idee per la facciata di una casa contemporanea a due piani di medie dimensioni con tetto a capanna
Idee per la facciata di una casa contemporanea a due piani di medie dimensioni con tetto a capanna
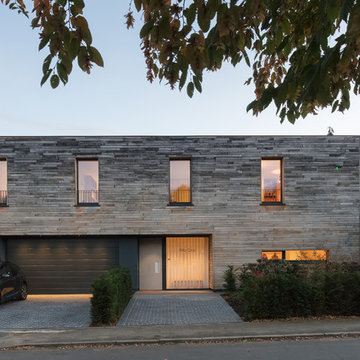
Quinlin Lake
Ispirazione per la villa grigia contemporanea a due piani di medie dimensioni con rivestimento in legno e tetto piano
Ispirazione per la villa grigia contemporanea a due piani di medie dimensioni con rivestimento in legno e tetto piano
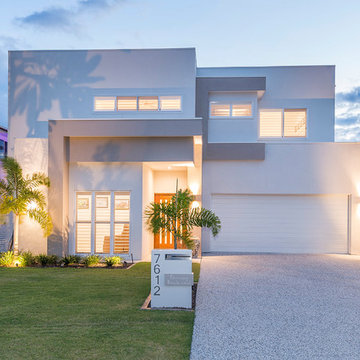
Foto della villa bianca contemporanea a due piani con rivestimento in stucco e tetto piano
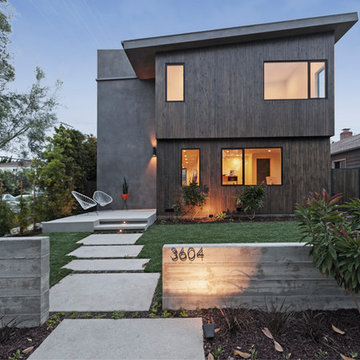
Ispirazione per la casa con tetto a falda unica marrone contemporaneo a due piani con rivestimenti misti
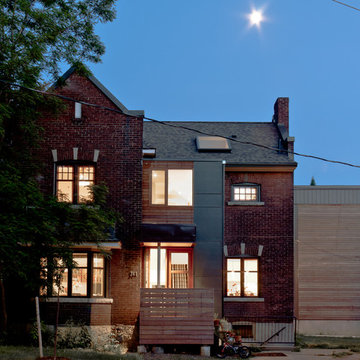
Carla Weinberg/Solares Architecture
Idee per la facciata di una casa contemporanea a due piani con rivestimento in mattoni
Idee per la facciata di una casa contemporanea a due piani con rivestimento in mattoni
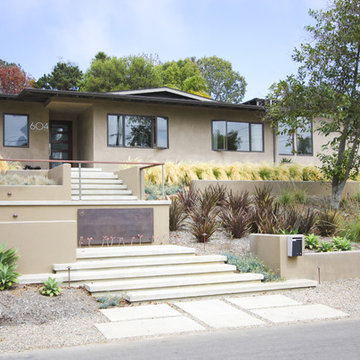
Grounded - Modern Landscape Architecture
Idee per la facciata di una casa contemporanea a un piano
Idee per la facciata di una casa contemporanea a un piano
Facciate di case contemporanee
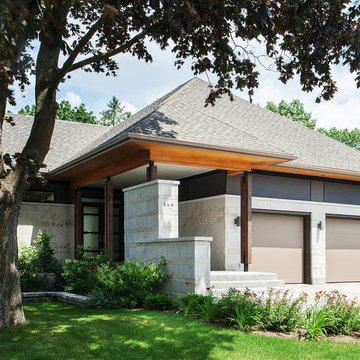
Idee per la facciata di una casa contemporanea a un piano con rivestimenti misti e tetto a padiglione
6
