Facciate di case con tetto a mansarda e tetto nero
Filtra anche per:
Budget
Ordina per:Popolari oggi
21 - 40 di 113 foto
1 di 3
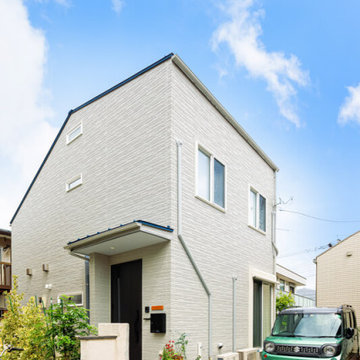
青空に映える白の外観。アクセントのあるサイディングが施されたモダンデザイン。
Idee per la villa bianca moderna a tre piani di medie dimensioni con rivestimenti misti, tetto a mansarda, copertura in metallo o lamiera, tetto nero, pannelli e listelle di legno e scale
Idee per la villa bianca moderna a tre piani di medie dimensioni con rivestimenti misti, tetto a mansarda, copertura in metallo o lamiera, tetto nero, pannelli e listelle di legno e scale
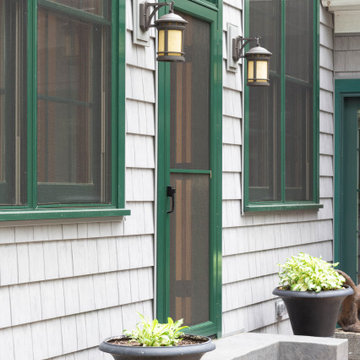
Foto della villa grigia a due piani di medie dimensioni con rivestimento con lastre in cemento, tetto a mansarda, copertura a scandole, tetto nero e con scandole

Ispirazione per la micro casa piccola nera contemporanea con rivestimenti misti, tetto a mansarda, copertura a scandole e tetto nero
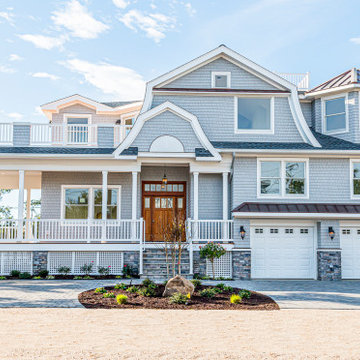
Esempio della villa classica a due piani con rivestimento in pietra, tetto a mansarda, copertura mista, tetto nero e con scandole
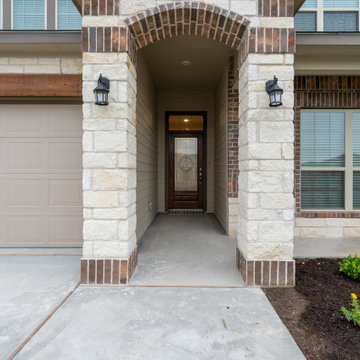
Esempio della villa grande beige american style a due piani con rivestimenti misti, tetto a mansarda, copertura a scandole e tetto nero
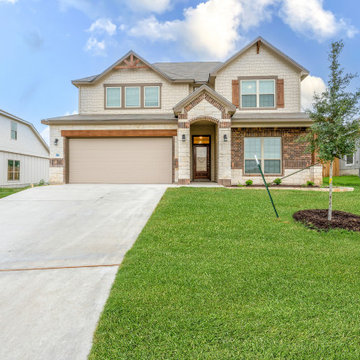
Immagine della villa grande beige american style a due piani con rivestimenti misti, tetto a mansarda, copertura a scandole e tetto nero
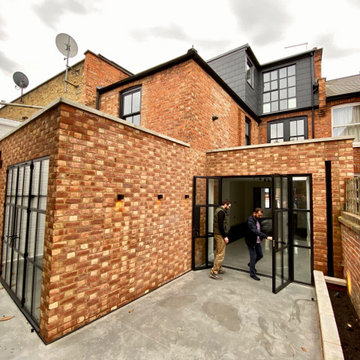
The remodelling and extension of a terraced Victorian house in west London. The extension was achieved by using Permitted Development Rights after the previous owner had failed to gain planning consent for a smaller extension. The house was extended at both ground and roof levels.
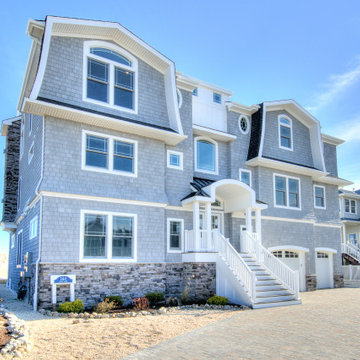
Esempio della villa ampia grigia stile marinaro a tre piani con tetto a mansarda, copertura a scandole, tetto nero e con scandole
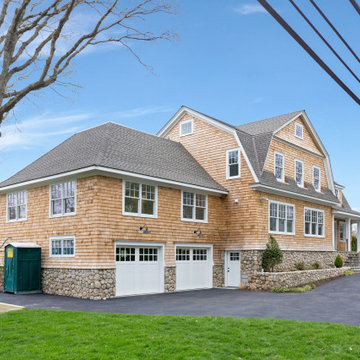
Foto della villa grande beige a due piani con rivestimento in legno, tetto a mansarda, copertura a scandole, tetto nero e con scandole

Idee per la villa ampia grigia moderna a un piano con rivestimento in metallo, tetto a mansarda, copertura a scandole, tetto nero e pannelli e listelle di legno

Collaboratore: arch. Harald Kofler
Foto:Marion Lafogler
Ispirazione per la facciata di un appartamento grande multicolore moderno a quattro piani con rivestimenti misti, tetto a mansarda, copertura in metallo o lamiera e tetto nero
Ispirazione per la facciata di un appartamento grande multicolore moderno a quattro piani con rivestimenti misti, tetto a mansarda, copertura in metallo o lamiera e tetto nero
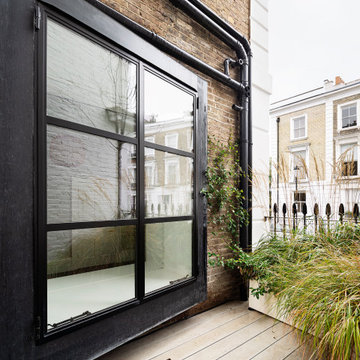
complete renovation for a Victorian house in Notting Hill, London W11
Immagine della facciata di una casa a schiera grande vittoriana a quattro piani con rivestimento in mattoni, tetto a mansarda, copertura in tegole e tetto nero
Immagine della facciata di una casa a schiera grande vittoriana a quattro piani con rivestimento in mattoni, tetto a mansarda, copertura in tegole e tetto nero
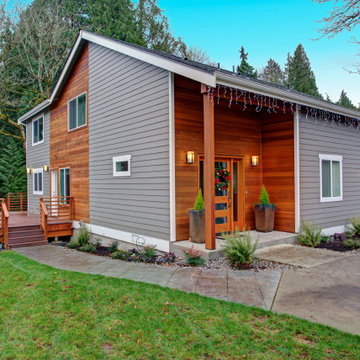
The Johnsons were looking to bring a new modern look to their home in the woods while still keeping the appearance of a cabin.
Foto della villa grande grigia american style a due piani con rivestimento in legno, tetto a mansarda, copertura a scandole, tetto nero e pannelli sovrapposti
Foto della villa grande grigia american style a due piani con rivestimento in legno, tetto a mansarda, copertura a scandole, tetto nero e pannelli sovrapposti
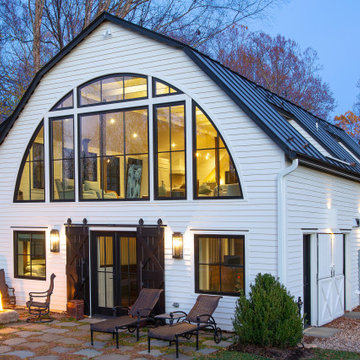
Immagine della villa bianca country a due piani di medie dimensioni con tetto a mansarda, copertura in metallo o lamiera, tetto nero e pannelli sovrapposti
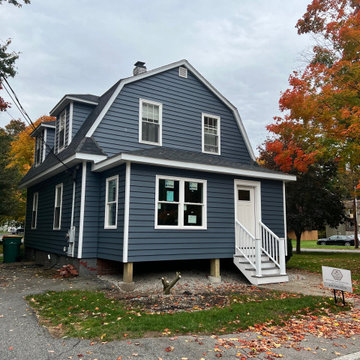
Four seasons room addition plus stripping two layers of siding and residing entire home. New roof as well
Ispirazione per la villa blu classica a due piani di medie dimensioni con rivestimento in vinile, tetto a mansarda, copertura a scandole, tetto nero e pannelli sovrapposti
Ispirazione per la villa blu classica a due piani di medie dimensioni con rivestimento in vinile, tetto a mansarda, copertura a scandole, tetto nero e pannelli sovrapposti
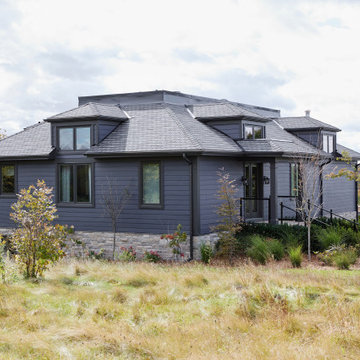
Rustic yet refined, this modern country retreat blends old and new in masterful ways, creating a fresh yet timeless experience. The structured, austere exterior gives way to an inviting interior. The palette of subdued greens, sunny yellows, and watery blues draws inspiration from nature. Whether in the upholstery or on the walls, trailing blooms lend a note of softness throughout. The dark teal kitchen receives an injection of light from a thoughtfully-appointed skylight; a dining room with vaulted ceilings and bead board walls add a rustic feel. The wall treatment continues through the main floor to the living room, highlighted by a large and inviting limestone fireplace that gives the relaxed room a note of grandeur. Turquoise subway tiles elevate the laundry room from utilitarian to charming. Flanked by large windows, the home is abound with natural vistas. Antlers, antique framed mirrors and plaid trim accentuates the high ceilings. Hand scraped wood flooring from Schotten & Hansen line the wide corridors and provide the ideal space for lounging.
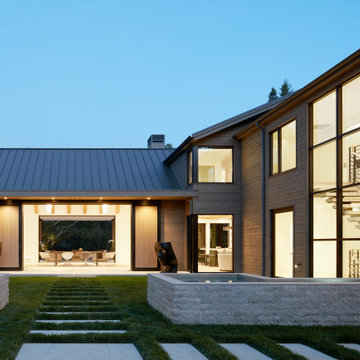
Project included an infinity pool, planting, lighting, synthetic turf, natural stone installation and veggie planting area.
Esempio della villa grande beige country a due piani con rivestimento in legno, tetto a mansarda, copertura in metallo o lamiera, tetto nero e pannelli e listelle di legno
Esempio della villa grande beige country a due piani con rivestimento in legno, tetto a mansarda, copertura in metallo o lamiera, tetto nero e pannelli e listelle di legno
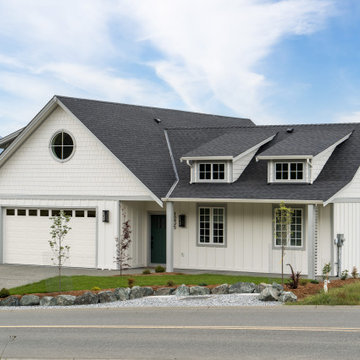
Traditional-style mountain top custom home with a combination of board and batten and shake siding. Grilled white windows.
Ispirazione per la villa bianca classica a tre piani con rivestimento con lastre in cemento, tetto a mansarda, copertura a scandole, tetto nero e pannelli e listelle di legno
Ispirazione per la villa bianca classica a tre piani con rivestimento con lastre in cemento, tetto a mansarda, copertura a scandole, tetto nero e pannelli e listelle di legno
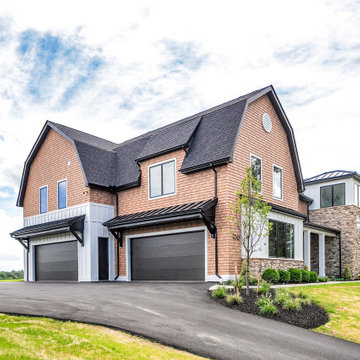
Front and garage side exterior
Foto della villa grande marrone scandinava a due piani con rivestimento con lastre in cemento, tetto a mansarda, copertura a scandole, tetto nero e pannelli e listelle di legno
Foto della villa grande marrone scandinava a due piani con rivestimento con lastre in cemento, tetto a mansarda, copertura a scandole, tetto nero e pannelli e listelle di legno
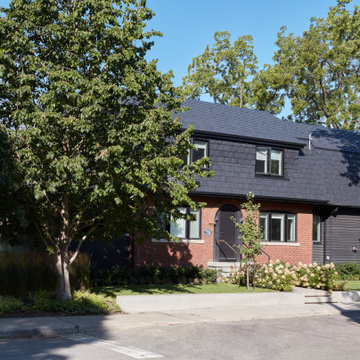
Ispirazione per la villa nera country a due piani di medie dimensioni con rivestimento in legno, tetto a mansarda, copertura a scandole, tetto nero e pannelli sovrapposti
Facciate di case con tetto a mansarda e tetto nero
2