Facciate di case con copertura in metallo o lamiera
Filtra anche per:
Budget
Ordina per:Popolari oggi
221 - 240 di 39.121 foto
1 di 3
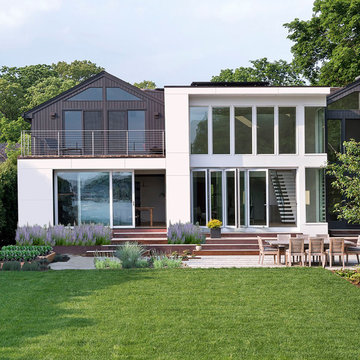
At this riverside home the gabled roofs of the original 1950s structure were maintained. They provided a foil on which to create a stark contrast between old and new. The addition is distinct in both its white facade with rectangular windows and its flat rather than angled roofs.
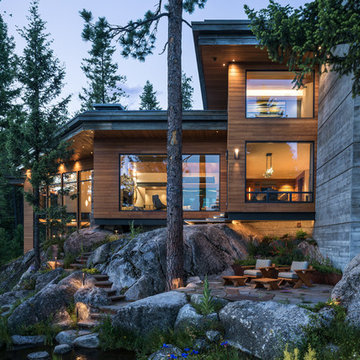
Gabe Border Photography http://www.gabeborder.com/ala/
Foto della villa ampia moderna a piani sfalsati con rivestimento in legno, tetto piano e copertura in metallo o lamiera
Foto della villa ampia moderna a piani sfalsati con rivestimento in legno, tetto piano e copertura in metallo o lamiera
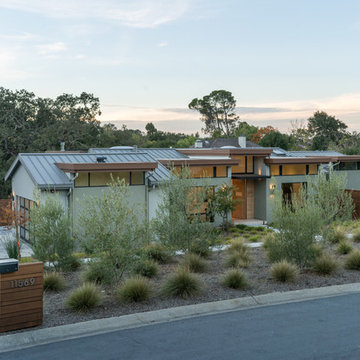
This contemporary residence was completed in 2017. A prominent feature of the home is the large great room with retractable doors that extend the indoor spaces to the outdoors.
Photo Credit: Jason Liske
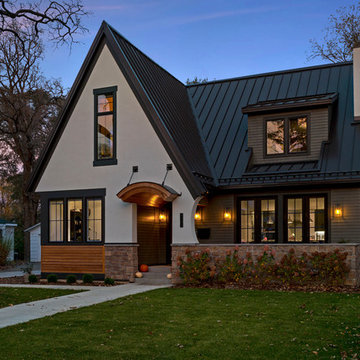
This modern Tudor styled home features a stucco, stone, and siding exterior. The roof standing seam metal. The barrel eyebrow above the front door is wood accents which compliments thee left side of the home's siding. Photo by Space Crafting
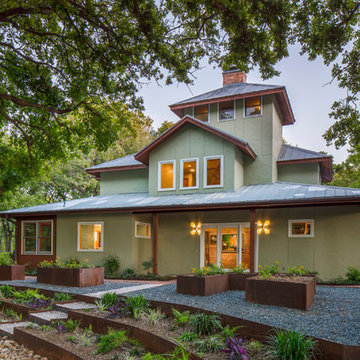
photo by Tre Dunham
Idee per la villa verde country a due piani con copertura in metallo o lamiera e rivestimento in stucco
Idee per la villa verde country a due piani con copertura in metallo o lamiera e rivestimento in stucco
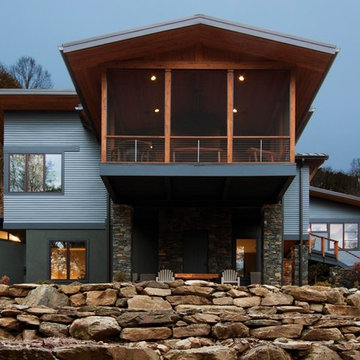
J. Weiland, Professional Photographer.
Paul Jackson, Aerial Photography.
Alice Dodson, Architect.
This Contemporary Mountain Home sits atop 50 plus acres in the Beautiful Mountains of Hot Springs, NC. Eye catching beauty and designs tribute local Architect, Alice Dodson and Team. Sloping roof lines intrigue and maximize natural light. This home rises high above the normal energy efficient standards with Geothermal Heating & Cooling System, Radiant Floor Heating, Kolbe Windows and Foam Insulation. Creative Owners put there heart & souls into the unique features. Exterior textured stone, smooth gray stucco around the glass blocks, smooth artisan siding with mitered corners and attractive landscaping collectively compliment. Cedar Wood Ceilings, Tile Floors, Exquisite Lighting, Modern Linear Fireplace and Sleek Clean Lines throughout please the intellect and senses.
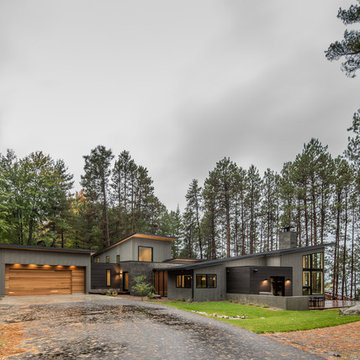
Ispirazione per la facciata di una casa grigia contemporanea di medie dimensioni con rivestimenti misti e copertura in metallo o lamiera
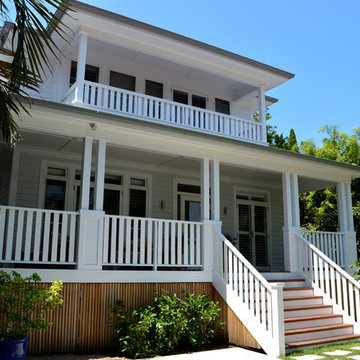
Whale Beach House
Foto della villa bianca stile marinaro a due piani di medie dimensioni con rivestimenti misti, tetto a padiglione e copertura in metallo o lamiera
Foto della villa bianca stile marinaro a due piani di medie dimensioni con rivestimenti misti, tetto a padiglione e copertura in metallo o lamiera
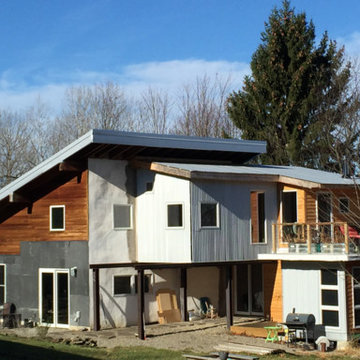
View of back of home - shipping container addition on a straw bale home. Very creative & compact design with tons of character and eclectic recycled materials.
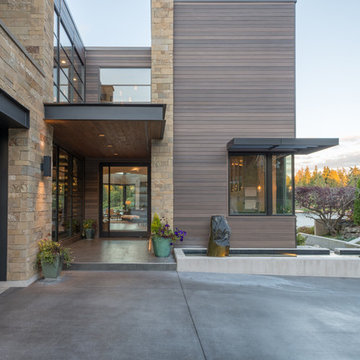
View to entry. Photography by Lucas Henning.
Esempio della facciata di una casa grande grigia contemporanea a tre piani con rivestimenti misti e copertura in metallo o lamiera
Esempio della facciata di una casa grande grigia contemporanea a tre piani con rivestimenti misti e copertura in metallo o lamiera

Description: Interior Design by Neal Stewart Designs ( http://nealstewartdesigns.com/). Architecture by Stocker Hoesterey Montenegro Architects ( http://www.shmarchitects.com/david-stocker-1/). Built by Coats Homes (www.coatshomes.com). Photography by Costa Christ Media ( https://www.costachrist.com/).
Others who worked on this project: Stocker Hoesterey Montenegro
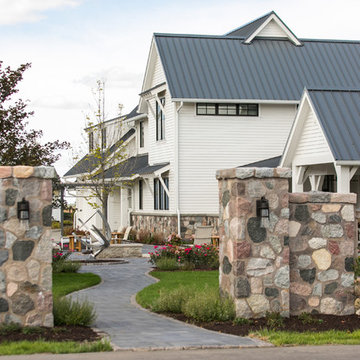
Entry to the farm house campus with granite pillars and garden wall.
Immagine della villa grande bianca country a due piani con rivestimenti misti, tetto a capanna e copertura in metallo o lamiera
Immagine della villa grande bianca country a due piani con rivestimenti misti, tetto a capanna e copertura in metallo o lamiera
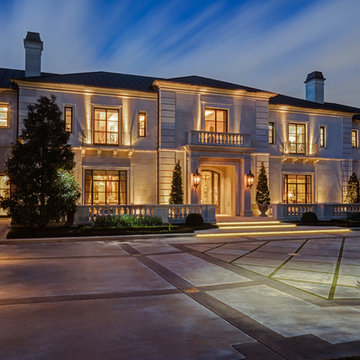
The exterior is carved and cut Texas Lueders limestone and stucco over concrete block. The windows and exterior doors are Hope’s steel units. The roof is copper.
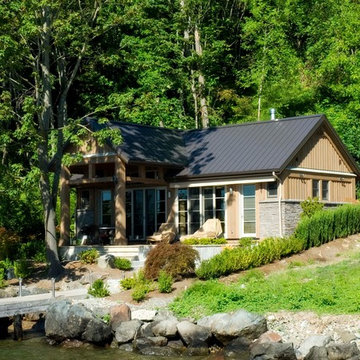
Just feet from the shoreline, the little cabana on Lake Washington has an unexpected pastoral setting in the middle of a densely populated urban area.
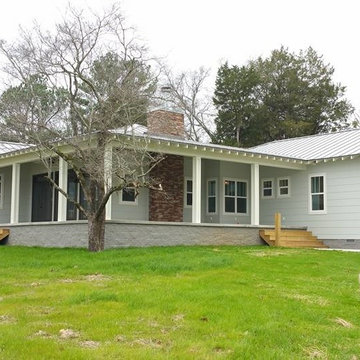
Immagine della villa piccola grigia classica a un piano con rivestimento in legno, tetto a capanna e copertura in metallo o lamiera
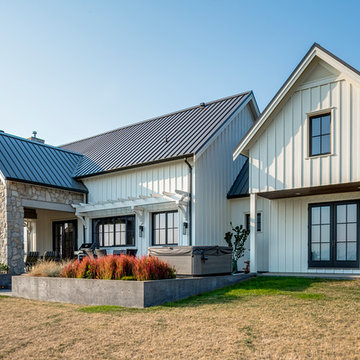
This contemporary farmhouse is located on a scenic acreage in Greendale, BC. It features an open floor plan with room for hosting a large crowd, a large kitchen with double wall ovens, tons of counter space, a custom range hood and was designed to maximize natural light. Shed dormers with windows up high flood the living areas with daylight. The stairwells feature more windows to give them an open, airy feel, and custom black iron railings designed and crafted by a talented local blacksmith. The home is very energy efficient, featuring R32 ICF construction throughout, R60 spray foam in the roof, window coatings that minimize solar heat gain, an HRV system to ensure good air quality, and LED lighting throughout. A large covered patio with a wood burning fireplace provides warmth and shelter in the shoulder seasons.
Carsten Arnold Photography
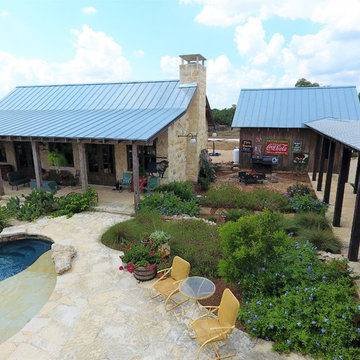
Covered patios overlooking pool terrace. Icehouse with covered porch.
Idee per la villa beige country a un piano di medie dimensioni con rivestimento in pietra, tetto a capanna e copertura in metallo o lamiera
Idee per la villa beige country a un piano di medie dimensioni con rivestimento in pietra, tetto a capanna e copertura in metallo o lamiera
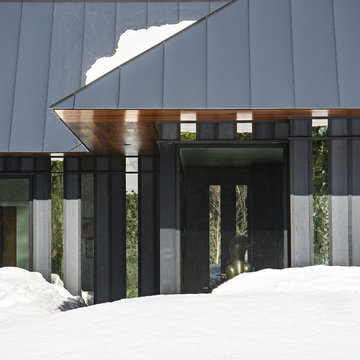
Foto della villa grande moderna a un piano con rivestimenti misti, tetto a padiglione e copertura in metallo o lamiera
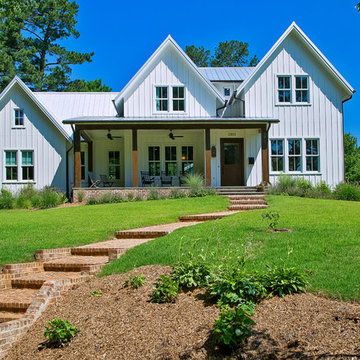
Ispirazione per la villa bianca country a due piani di medie dimensioni con rivestimento con lastre in cemento, tetto a capanna e copertura in metallo o lamiera
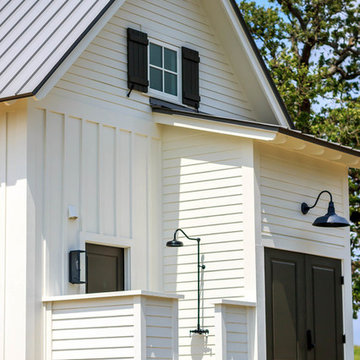
Ispirazione per la villa bianca country a due piani di medie dimensioni con rivestimento in vinile, tetto a capanna e copertura in metallo o lamiera
Facciate di case con copertura in metallo o lamiera
12