Facciate di case con copertura in metallo o lamiera
Filtra anche per:
Budget
Ordina per:Popolari oggi
181 - 200 di 39.121 foto
1 di 3
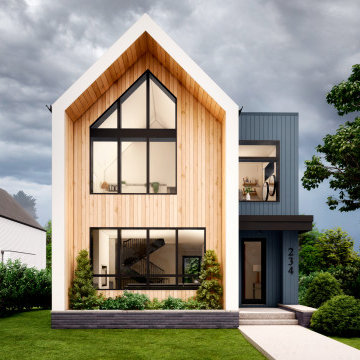
Located in one of the most sought-after communities in Calgary, this stunning Scandinavian-inspired home has an eye-catching modern design. Currie is a vibrant community known for its award-winning community design, plentiful amenities and inspiring home designs. Tall with a simple gable roof and deep overhangs, the minimalistic style of this two-story family home is accented by unique custom windows that allow natural light to flood the interior. The simple white, gray, and light-wood color palette blends seamlessly into the surroundings.
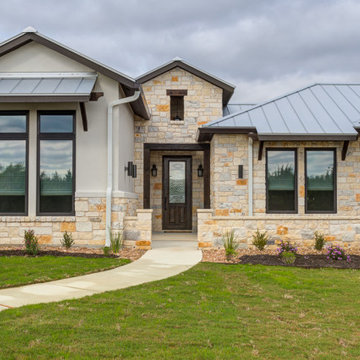
Foto della villa grande bianca classica a un piano con rivestimento in pietra, tetto a capanna, copertura in metallo o lamiera, tetto grigio e pannelli e listelle di legno
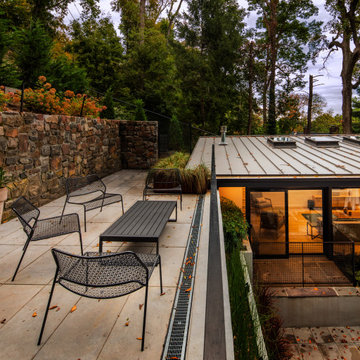
Ispirazione per la facciata di una casa grigia moderna a un piano con rivestimento in legno, copertura in metallo o lamiera e tetto grigio
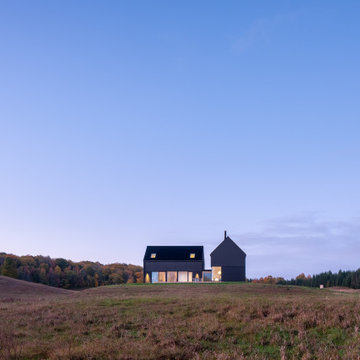
Immagine della villa nera moderna a due piani con rivestimento in legno, tetto a capanna, copertura in metallo o lamiera e tetto nero
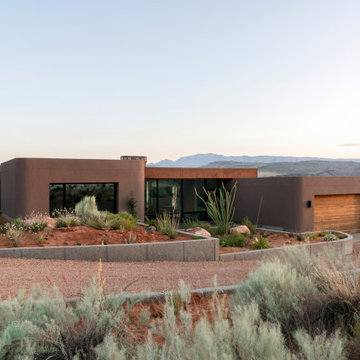
Idee per la villa a un piano con rivestimento in stucco, tetto piano e copertura in metallo o lamiera
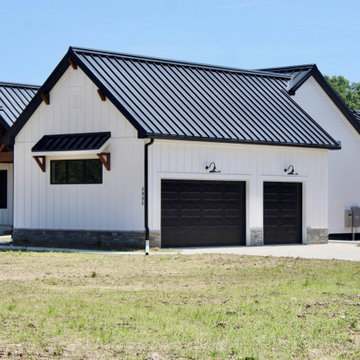
View from the front porch looking up to the porch ceiling
Immagine della villa bianca country a un piano con rivestimento con lastre in cemento, copertura in metallo o lamiera, tetto nero e pannelli e listelle di legno
Immagine della villa bianca country a un piano con rivestimento con lastre in cemento, copertura in metallo o lamiera, tetto nero e pannelli e listelle di legno
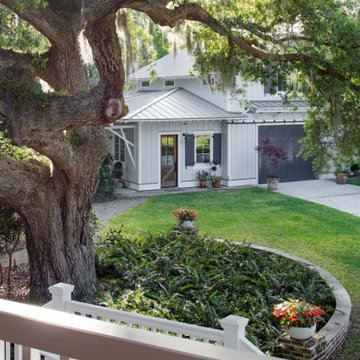
Beautiful exterior shot
Esempio della villa grande multicolore stile marinaro a tre piani con rivestimento in mattoni, copertura in metallo o lamiera, tetto grigio e pannelli e listelle di legno
Esempio della villa grande multicolore stile marinaro a tre piani con rivestimento in mattoni, copertura in metallo o lamiera, tetto grigio e pannelli e listelle di legno
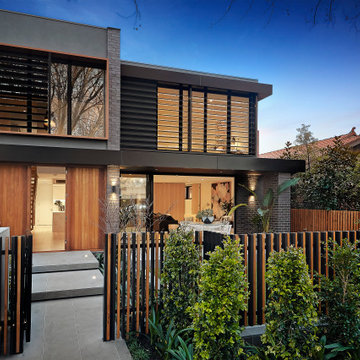
Idee per la facciata di una casa a schiera grigia contemporanea a due piani di medie dimensioni con rivestimento in mattoni, tetto piano, copertura in metallo o lamiera e tetto nero
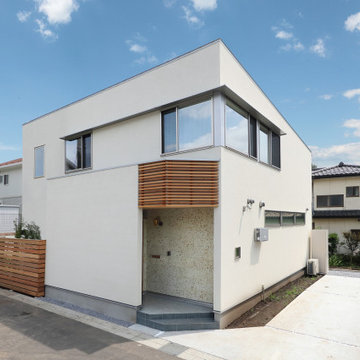
Idee per la facciata di una casa bianca scandinava a due piani di medie dimensioni con rivestimenti misti e copertura in metallo o lamiera

Esempio della villa blu moderna a quattro piani con rivestimento con lastre in cemento, tetto piano e copertura in metallo o lamiera
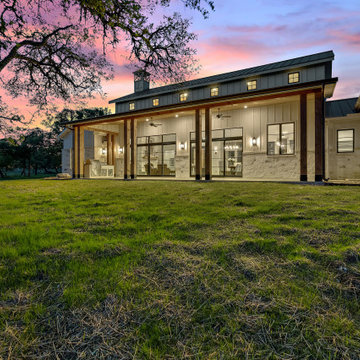
Hill Country Modern Farmhouse perfectly situated on a beautiful lot in the Hidden Springs development in Fredericksburg, TX.
Immagine della villa grande bianca country a un piano con rivestimento in pietra, tetto a capanna e copertura in metallo o lamiera
Immagine della villa grande bianca country a un piano con rivestimento in pietra, tetto a capanna e copertura in metallo o lamiera
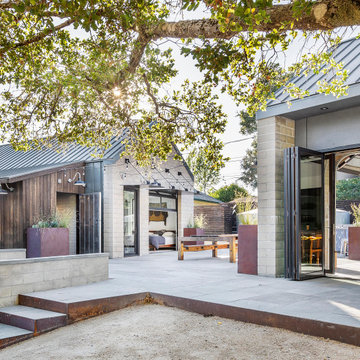
The Sonoma Farmhaus project was designed for a cycling enthusiast with a globally demanding professional career, who wanted to create a place that could serve as both a retreat of solitude and a hub for gathering with friends and family. Located within the town of Graton, California, the site was chosen not only to be close to a small town and its community, but also to be within cycling distance to the picturesque, coastal Sonoma County landscape.
Taking the traditional forms of farmhouse, and their notions of sustenance and community, as inspiration, the project comprises an assemblage of two forms - a Main House and a Guest House with Bike Barn - joined in the middle by a central outdoor gathering space anchored by a fireplace. The vision was to create something consciously restrained and one with the ground on which it stands. Simplicity, clear detailing, and an innate understanding of how things go together were all central themes behind the design. Solid walls of rammed earth blocks, fabricated from soils excavated from the site, bookend each of the structures.
According to the owner, the use of simple, yet rich materials and textures...“provides a humanness I’ve not known or felt in any living venue I’ve stayed, Farmhaus is an icon of sustenance for me".
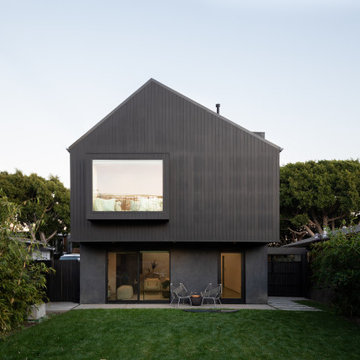
Inspired by adventurous clients, this 2,500 SF home juxtaposes a stacked geometric exterior with a bright, volumetric interior in a low-impact, alternative approach to suburban housing.
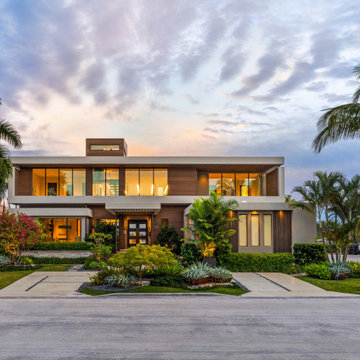
Architect: Annie Carruthers
Builder: Sean Tanner ARC Residential
Photographer: Ginger photography
Foto della villa grande grigia contemporanea a due piani con rivestimento in legno, tetto piano e copertura in metallo o lamiera
Foto della villa grande grigia contemporanea a due piani con rivestimento in legno, tetto piano e copertura in metallo o lamiera

This urban craftsman style bungalow was a pop-top renovation to make room for a growing family. We transformed a stucco exterior to this beautiful board and batten farmhouse style. You can find this home near Sloans Lake in Denver in an up and coming neighborhood of west Denver.
Colorado Siding Repair replaced the siding and panted the white farmhouse with Sherwin Williams Duration exterior paint.
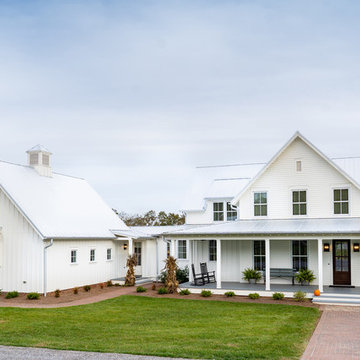
Esempio della villa grande bianca country a tre piani con rivestimento con lastre in cemento, copertura in metallo o lamiera e tetto a capanna
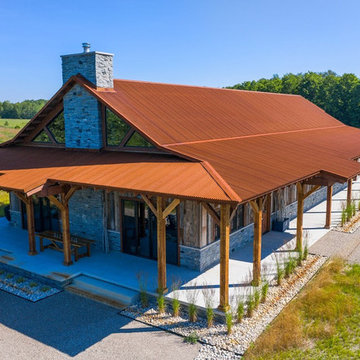
This beautiful barndominium features our A606 Weathering Steel Corrugated Metal Roof.
Foto della villa rustica con rivestimento in legno e copertura in metallo o lamiera
Foto della villa rustica con rivestimento in legno e copertura in metallo o lamiera
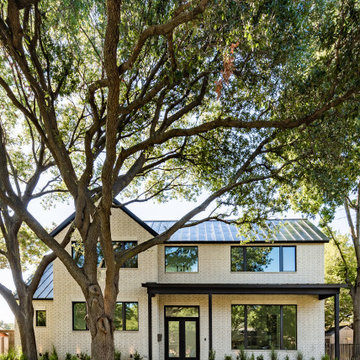
Immagine della villa grande bianca classica a due piani con rivestimento con lastre in cemento, tetto a capanna e copertura in metallo o lamiera
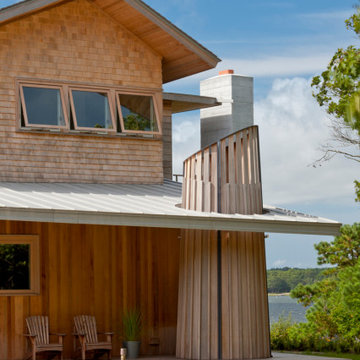
Ispirazione per la villa stile marinaro a due piani con rivestimento in legno, tetto a capanna e copertura in metallo o lamiera

Breezeway /
Photographer: Robert Brewster Photography /
Architect: Matthew McGeorge, McGeorge Architecture Interiors
Ispirazione per la villa bianca country a due piani di medie dimensioni con rivestimento in legno, tetto a capanna e copertura in metallo o lamiera
Ispirazione per la villa bianca country a due piani di medie dimensioni con rivestimento in legno, tetto a capanna e copertura in metallo o lamiera
Facciate di case con copertura in metallo o lamiera
10