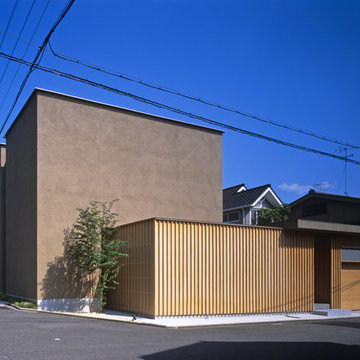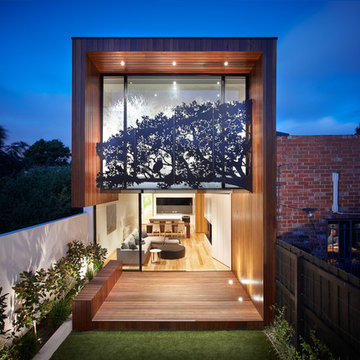Facciate di case blu con tetto piano
Filtra anche per:
Budget
Ordina per:Popolari oggi
41 - 60 di 17.240 foto
1 di 3
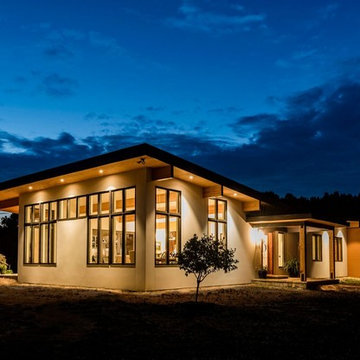
Esempio della villa bianca moderna a un piano di medie dimensioni con rivestimento in stucco e tetto piano

Ispirazione per la facciata di una casa grande beige moderna a un piano con rivestimento in adobe e tetto piano
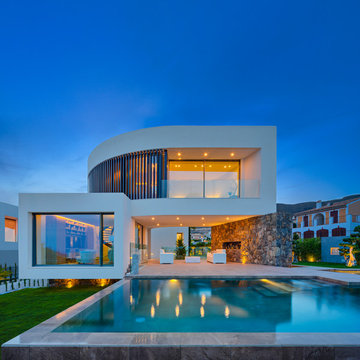
Immagine della facciata di una casa grande bianca contemporanea a due piani con rivestimenti misti e tetto piano

Traumhaus in schlichtem Design
Esempio della villa bianca contemporanea a due piani con rivestimento in stucco e tetto piano
Esempio della villa bianca contemporanea a due piani con rivestimento in stucco e tetto piano
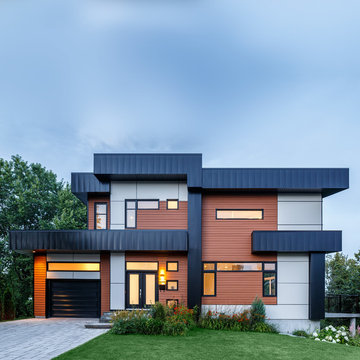
Esempio della facciata di una casa contemporanea a due piani con rivestimenti misti e tetto piano
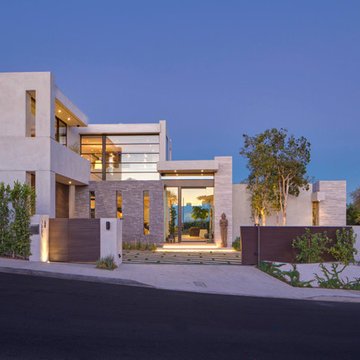
Nick Springett Photography
Foto della villa ampia beige contemporanea a due piani con rivestimento in pietra e tetto piano
Foto della villa ampia beige contemporanea a due piani con rivestimento in pietra e tetto piano
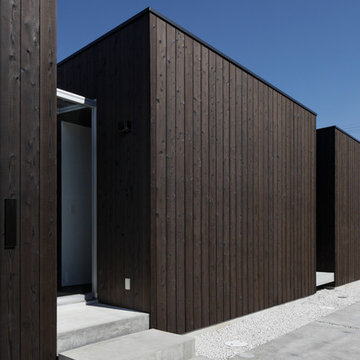
Nacasa&Partners 志摩大輔
Ispirazione per la facciata di una casa marrone contemporanea a un piano con rivestimento in legno e tetto piano
Ispirazione per la facciata di una casa marrone contemporanea a un piano con rivestimento in legno e tetto piano
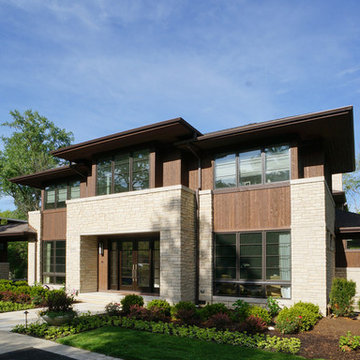
Foto della facciata di una casa grande marrone classica a due piani con rivestimento in pietra e tetto piano
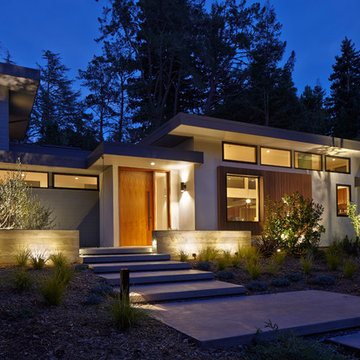
Photographer: Robert Schroeder
Immagine della facciata di una casa grande grigia moderna a due piani con rivestimenti misti e tetto piano
Immagine della facciata di una casa grande grigia moderna a due piani con rivestimenti misti e tetto piano
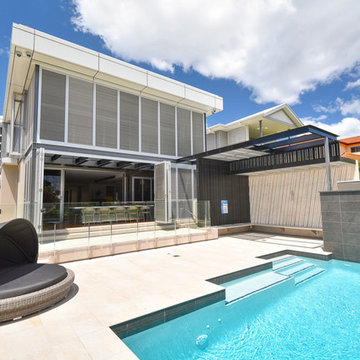
This home was built and designed to serve both the current and future generations of the family by being flexible to meet their ever changing needs. The home also needed to stand the test of time in terms of functionality and timelessness of style, be environmentally responsible, and conform and enhance the current streetscape and the suburb.
The home includes several sustainable features including an integrated control system to open and shut windows and monitor power resources. Because of these integrated technology features, this house won the CEDIA Best Integrated Home Worldwide 2016 Award.
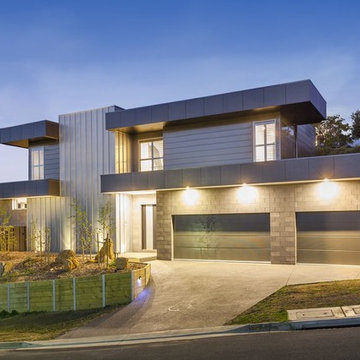
External view with metal cladding
Immagine della facciata di una casa grigia contemporanea a due piani con tetto piano
Immagine della facciata di una casa grigia contemporanea a due piani con tetto piano
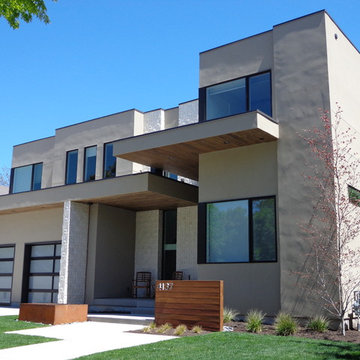
Esempio della facciata di una casa grande beige moderna a due piani con rivestimento in stucco e tetto piano
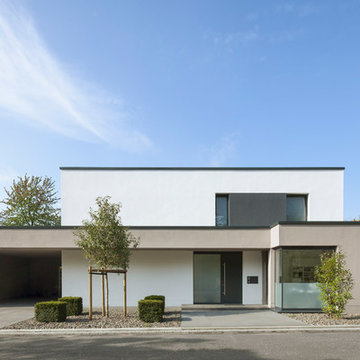
Constantin Meyer Photographie
Ispirazione per la facciata di una casa bianca moderna a due piani con tetto piano
Ispirazione per la facciata di una casa bianca moderna a due piani con tetto piano
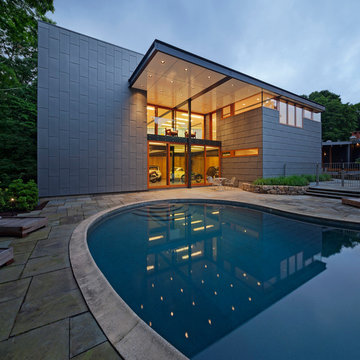
exterior of 23 wilton modern home
Immagine della facciata di una casa a due piani con rivestimento in metallo e tetto piano
Immagine della facciata di una casa a due piani con rivestimento in metallo e tetto piano
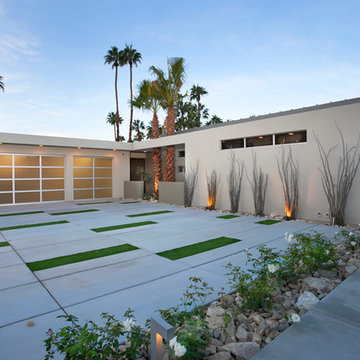
Esempio della facciata di una casa moderna a un piano con tetto piano
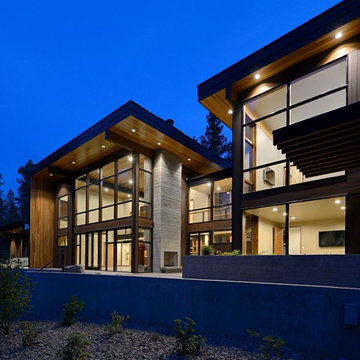
Oliver Irwin Photography
www.oliveriphoto.com
Park Lane Residence is a single family house designed in a unique, northwest modern style. The goal of the project is to create a space that allows the family to entertain their guests in a welcoming one-of-a-kind environment. Uptic Studios took into consideration the relation between the exterior and interior spaces creating a smooth transition with an open concept design and celebrating the natural environment. The Clean geometry and contrast in materials creates an integrative design that is both artistic, functional and in harmony with its surroundings. Uptic Studios provided the privacy needed, while also opening the space to the surrounding environment with large floor to ceiling windows. The large overhangs and trellises reduce solar exposure in the summer, while provides protection from the elements and letting in daylight in the winter. The crisp hardwood, metal and stone blends the exterior with the beautiful surrounding nature.

Photography by Bernard Andre
Ispirazione per la facciata di una casa beige moderna a un piano con tetto piano
Ispirazione per la facciata di una casa beige moderna a un piano con tetto piano

Photography by John Gibbons
This project is designed as a family retreat for a client that has been visiting the southern Colorado area for decades. The cabin consists of two bedrooms and two bathrooms – with guest quarters accessed from exterior deck.
Project by Studio H:T principal in charge Brad Tomecek (now with Tomecek Studio Architecture). The project is assembled with the structural and weather tight use of shipping containers. The cabin uses one 40’ container and six 20′ containers. The ends will be structurally reinforced and enclosed with additional site built walls and custom fitted high-performance glazing assemblies.
Facciate di case blu con tetto piano
3
