Facciate di case a due piani
Filtra anche per:
Budget
Ordina per:Popolari oggi
141 - 160 di 26.954 foto
1 di 3
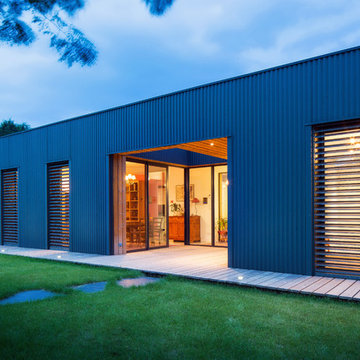
a3 Architectes
Ispirazione per la facciata di una casa grande grigia contemporanea a due piani con rivestimento in metallo e tetto piano
Ispirazione per la facciata di una casa grande grigia contemporanea a due piani con rivestimento in metallo e tetto piano
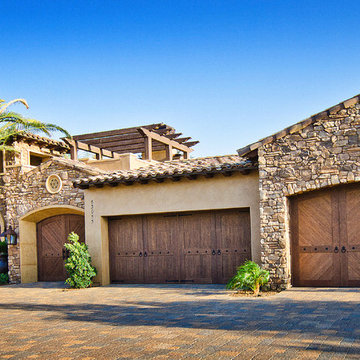
This beautiful beach house is accented with a combination of Coronado Stone veneer products. The rustic blend of stone veneer shapes and sizes, along with the projects rich earthy hues allow the architect to seamlessly tie the interior and exterior spaces together. View more images at http://www.coronado.com
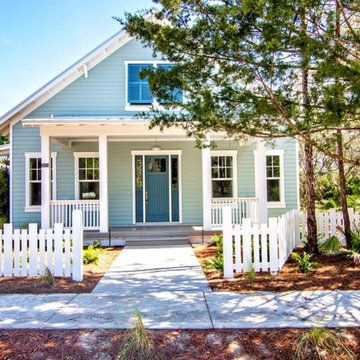
Built by Glenn Layton Homes
Esempio della facciata di una casa blu stile marinaro a due piani di medie dimensioni con rivestimento in vinile e tetto a capanna
Esempio della facciata di una casa blu stile marinaro a due piani di medie dimensioni con rivestimento in vinile e tetto a capanna

Kaplan Architects, AIA
Location: Redwood City , CA, USA
Front entry fence and gate to new residence at street level with cedar siding.
Ispirazione per la villa ampia marrone moderna a due piani con rivestimento in legno, copertura in metallo o lamiera e terreno in pendenza
Ispirazione per la villa ampia marrone moderna a due piani con rivestimento in legno, copertura in metallo o lamiera e terreno in pendenza

Pool built adjacent to the house to maximize yard space but also to create a nice water feature viewable through two picture windows.
Esempio della villa bianca classica a due piani di medie dimensioni con rivestimento con lastre in cemento, tetto a capanna, copertura in metallo o lamiera, tetto nero e pannelli sovrapposti
Esempio della villa bianca classica a due piani di medie dimensioni con rivestimento con lastre in cemento, tetto a capanna, copertura in metallo o lamiera, tetto nero e pannelli sovrapposti
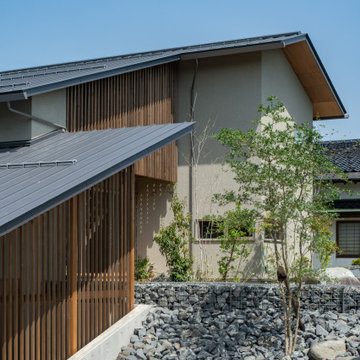
Ispirazione per la villa grande grigia a due piani con tetto a capanna, copertura in metallo o lamiera e tetto grigio

店舗のオープンテラス
板塀に囲まれた空間。
Idee per la facciata di una casa grande bianca industriale a due piani con rivestimenti misti, copertura in metallo o lamiera, tetto blu e pannelli sovrapposti
Idee per la facciata di una casa grande bianca industriale a due piani con rivestimenti misti, copertura in metallo o lamiera, tetto blu e pannelli sovrapposti
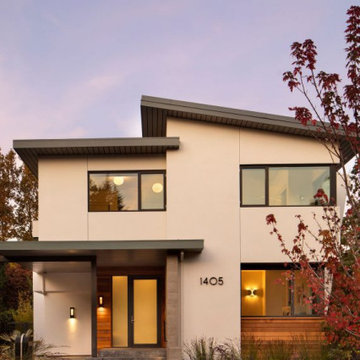
Ispirazione per la villa multicolore contemporanea a due piani di medie dimensioni con tetto grigio

As a conceptual urban infill project, the Wexley is designed for a narrow lot in the center of a city block. The 26’x48’ floor plan is divided into thirds from front to back and from left to right. In plan, the left third is reserved for circulation spaces and is reflected in elevation by a monolithic block wall in three shades of gray. Punching through this block wall, in three distinct parts, are the main levels windows for the stair tower, bathroom, and patio. The right two-thirds of the main level are reserved for the living room, kitchen, and dining room. At 16’ long, front to back, these three rooms align perfectly with the three-part block wall façade. It’s this interplay between plan and elevation that creates cohesion between each façade, no matter where it’s viewed. Given that this project would have neighbors on either side, great care was taken in crafting desirable vistas for the living, dining, and master bedroom. Upstairs, with a view to the street, the master bedroom has a pair of closets and a skillfully planned bathroom complete with soaker tub and separate tiled shower. Main level cabinetry and built-ins serve as dividing elements between rooms and framing elements for views outside.
Architect: Visbeen Architects
Builder: J. Peterson Homes
Photographer: Ashley Avila Photography

Shooting Star Photography
In Collaboration with Charles Cudd Co.
Idee per la villa bianca stile marinaro a due piani di medie dimensioni con rivestimento in legno e copertura a scandole
Idee per la villa bianca stile marinaro a due piani di medie dimensioni con rivestimento in legno e copertura a scandole
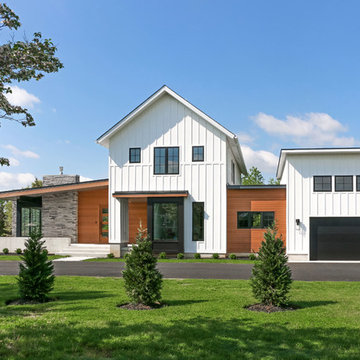
Ispirazione per la facciata di una casa bianca country a due piani di medie dimensioni con copertura a scandole, rivestimenti misti e abbinamento di colori
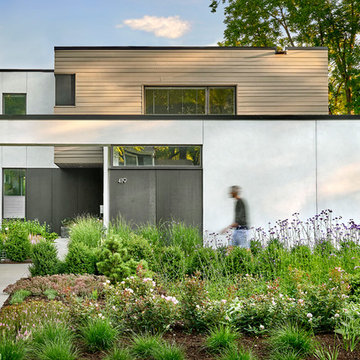
Tony Soluri
Ispirazione per la villa nera moderna a due piani di medie dimensioni con rivestimento con lastre in cemento e tetto piano
Ispirazione per la villa nera moderna a due piani di medie dimensioni con rivestimento con lastre in cemento e tetto piano
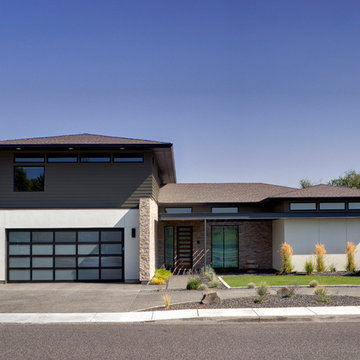
Steve Keating
Idee per la villa multicolore moderna a due piani di medie dimensioni con rivestimento in stucco, tetto a padiglione e copertura a scandole
Idee per la villa multicolore moderna a due piani di medie dimensioni con rivestimento in stucco, tetto a padiglione e copertura a scandole
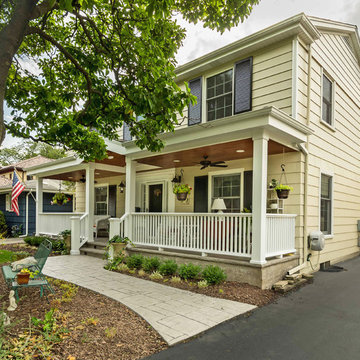
This 2-story home needed a little love on the outside, with a new front porch to provide curb appeal as well as useful seating areas at the front of the home. The traditional style of the home was maintained, with it's pale yellow siding and black shutters. The addition of the front porch with flagstone floor, white square columns, rails and balusters, and a small gable at the front door helps break up the 2-story front elevation and provides the covered seating desired. Can lights in the wood ceiling provide great light for the space, and the gorgeous ceiling fans increase the breeze for the home owners when sipping their tea on the porch. The new stamped concrete walk from the driveway and simple landscaping offer a quaint picture from the street, and the homeowners couldn't be happier.
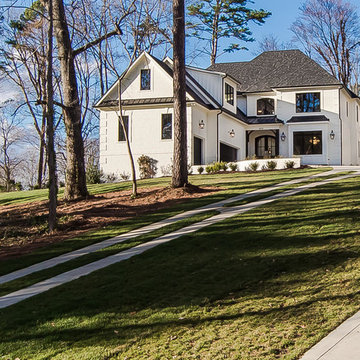
Sherwin Williams Dover White Exterior
Sherwin Williams Tricorn Black garage doors
Ebony stained front door and cedar accents on front
Ispirazione per la villa bianca classica a due piani di medie dimensioni con rivestimento in stucco, falda a timpano e copertura in tegole
Ispirazione per la villa bianca classica a due piani di medie dimensioni con rivestimento in stucco, falda a timpano e copertura in tegole
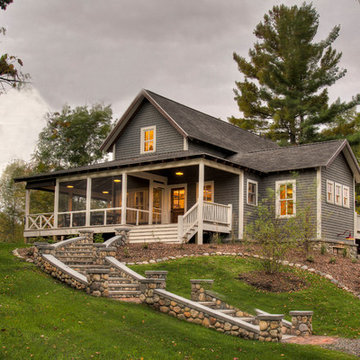
Ispirazione per la villa grigia country a due piani di medie dimensioni con rivestimento in vinile, copertura a scandole e tetto a capanna
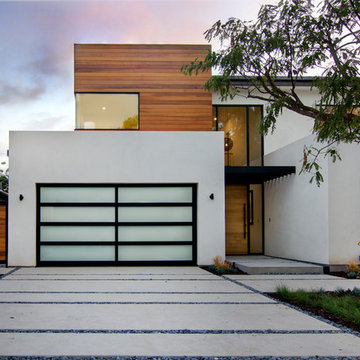
Front façade of stacked boxes with various materials offsets a double height entry, foreshadowing the overlook to the living room
Foto della facciata di una casa grande multicolore moderna a due piani con rivestimento in stucco e tetto piano
Foto della facciata di una casa grande multicolore moderna a due piani con rivestimento in stucco e tetto piano
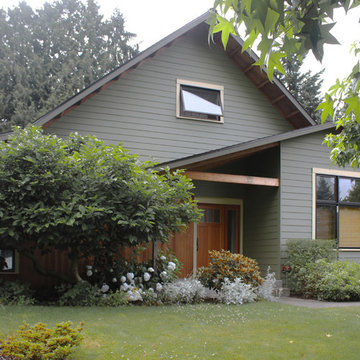
Ispirazione per la facciata di una casa verde contemporanea a due piani di medie dimensioni con rivestimento con lastre in cemento e tetto a capanna
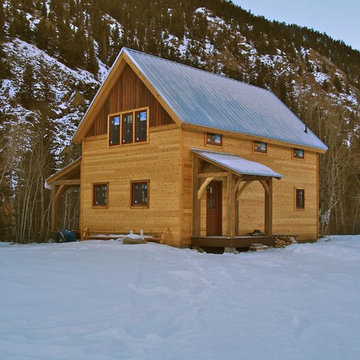
Idee per la facciata di una casa marrone american style a due piani di medie dimensioni con rivestimento in legno e tetto a capanna
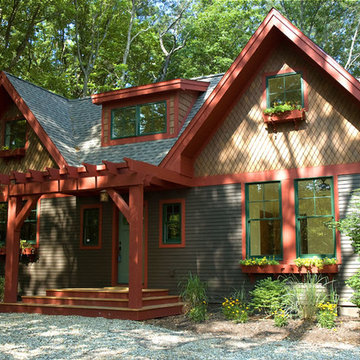
Esempio della villa grigia country a due piani di medie dimensioni con rivestimento in legno, tetto a capanna e copertura a scandole
Facciate di case a due piani
8