Facciate di case a due piani
Filtra anche per:
Budget
Ordina per:Popolari oggi
121 - 140 di 26.954 foto
1 di 3
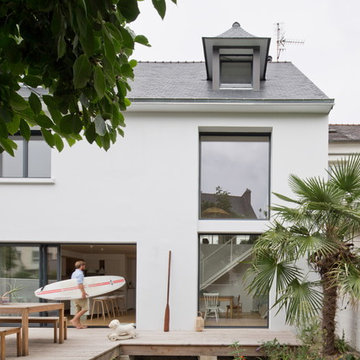
La façade extérieur est complètement modifiée. deux grandes ouvertures sont pratiquée, une horizontale permettant au séjour et à la cuisine d'être en lien avec le jardin, et une grande ouverture verticale afin d'accompagner la trémie à l'intérieur.
@Johnathan le toublon
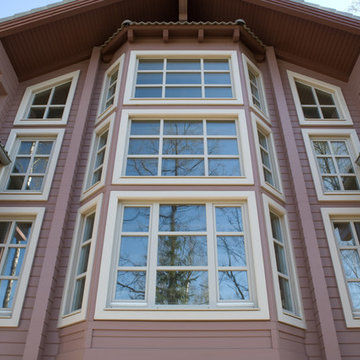
Фасад дома из клееного бруса с эркером из 3 рядов окон. Окна освещают двусветную гостиную внутри дома. Деревянные окна с двухкамерным стеклопакетом, импостами. Двусторонняя окраска окон: снаружи белый, внутри бежево-золотистый.
архитектор Александр Петунин,
строительство ПАЛЕКС дома из клееного бруса
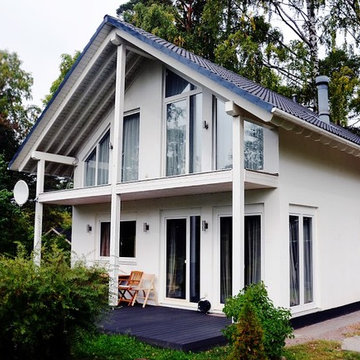
История этого дома начинается с его приобретения сыном для своей мамы. Это самый компактный представитель линейки La Lilla, обожаемый клиентами за простоту, скорость возведения и, конечно, себестоимость. Белоснежный экстерьер, двускатная простая кровля с голубой черепицей и аккуратный ряд окон придают простой и основательной конструкции изящество и воздушность. Все открытые зоны расположены на заднем фасаде, балкон второго этажа обводит контур террасы первого. Планировка осуществлена стандартным способом: первый этаж полностью посвящен общим пространствам (кухня, столовая и гостиная с выходом на террасу), а на втором уровне расположены санузел и три спальни, две из которых имеют выход на балкон. Террасу нарочно оставили открытой, без перил, чтобы ничто не препятствовало доступу к полянке, где часто отдыхает пушистая, большая, любимая хозяевами собака.
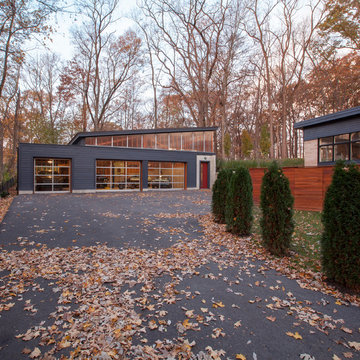
Front driveway approach to auto court reveals new freestanding auto workshop and garage built to compliment the original and enhanced primary residence - Architecture + Photography: HAUS
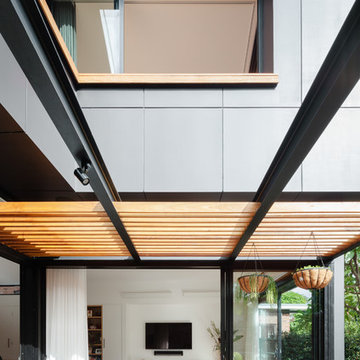
Katherine Lu
Immagine della villa piccola nera contemporanea a due piani con rivestimento con lastre in cemento, tetto piano e copertura in metallo o lamiera
Immagine della villa piccola nera contemporanea a due piani con rivestimento con lastre in cemento, tetto piano e copertura in metallo o lamiera
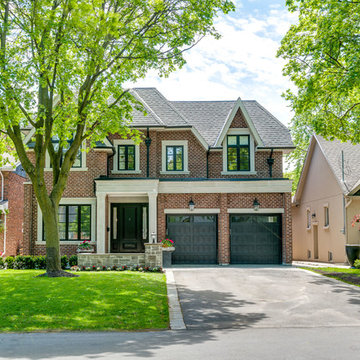
Idee per la villa grande rossa classica a due piani con rivestimento in mattoni, falda a timpano e copertura a scandole
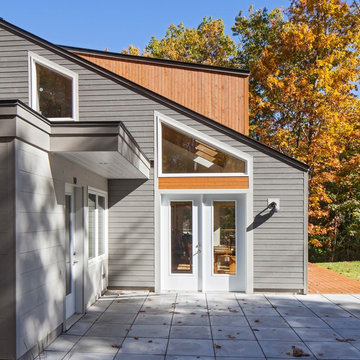
photo: Sandy Agrafiotis
Ispirazione per la villa grande multicolore contemporanea a due piani con rivestimento in legno, tetto a capanna e copertura in metallo o lamiera
Ispirazione per la villa grande multicolore contemporanea a due piani con rivestimento in legno, tetto a capanna e copertura in metallo o lamiera
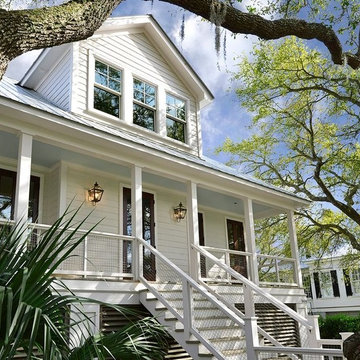
William Quarles
Ispirazione per la villa grande bianca stile marinaro a due piani con rivestimento con lastre in cemento, tetto a padiglione e copertura in metallo o lamiera
Ispirazione per la villa grande bianca stile marinaro a due piani con rivestimento con lastre in cemento, tetto a padiglione e copertura in metallo o lamiera
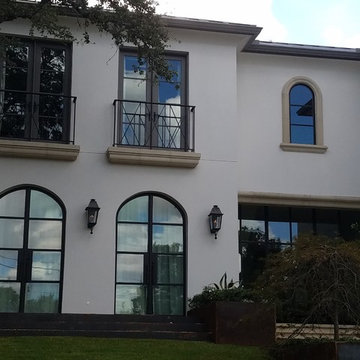
Forja Designs LLc
Idee per la villa grande bianca mediterranea a due piani con rivestimento in stucco, tetto a padiglione e copertura in metallo o lamiera
Idee per la villa grande bianca mediterranea a due piani con rivestimento in stucco, tetto a padiglione e copertura in metallo o lamiera
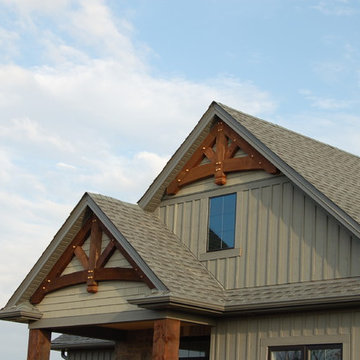
Idee per la facciata di una casa marrone rustica a due piani di medie dimensioni con rivestimenti misti e tetto a capanna
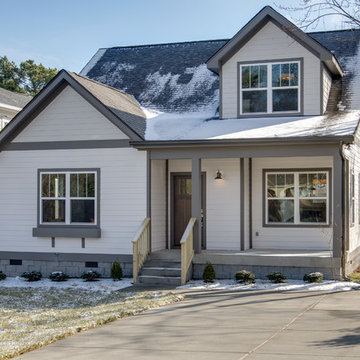
Interior Designer: Marilyn Kimberly
Builder/Developer: Twin Team Properties/Craftsman Builders
Esempio della facciata di una casa grigia american style a due piani di medie dimensioni con rivestimenti misti e tetto a capanna
Esempio della facciata di una casa grigia american style a due piani di medie dimensioni con rivestimenti misti e tetto a capanna
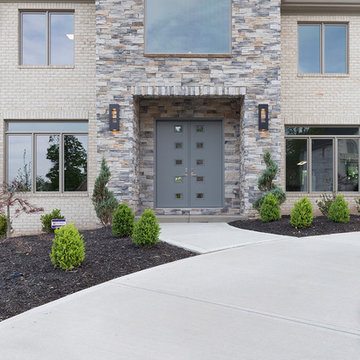
David Bryce Photography
Idee per la facciata di una casa grande beige moderna a due piani con rivestimento in mattoni e tetto a padiglione
Idee per la facciata di una casa grande beige moderna a due piani con rivestimento in mattoni e tetto a padiglione
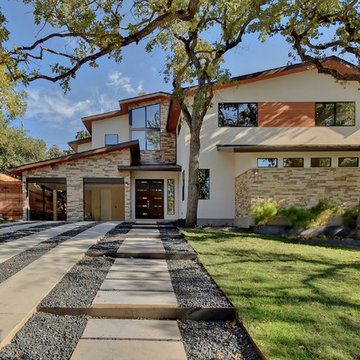
This 3400 square foot home is located in the Tarrytown section of Austin, Texas. The home's layout was arranged to preserve the two large trees in the front yard. It was built by Lohr Homes in 2016.
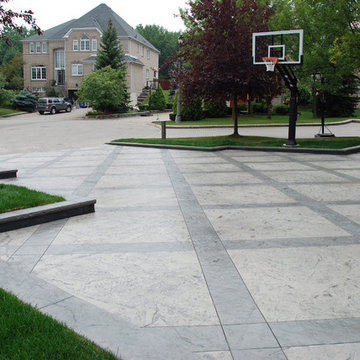
Here is a photo of a stamped concrete driveway done with a traditional stamp and banding
Foto della facciata di una casa grigia moderna a due piani di medie dimensioni con rivestimento in mattoni
Foto della facciata di una casa grigia moderna a due piani di medie dimensioni con rivestimento in mattoni
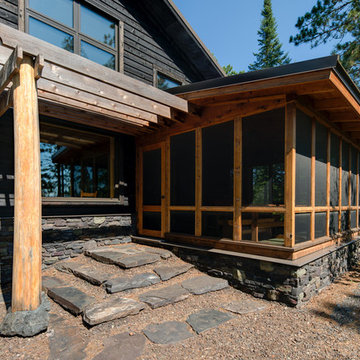
Mark Teskey Photography
Immagine della facciata di una casa nera scandinava a due piani di medie dimensioni con rivestimento in legno e tetto a capanna
Immagine della facciata di una casa nera scandinava a due piani di medie dimensioni con rivestimento in legno e tetto a capanna
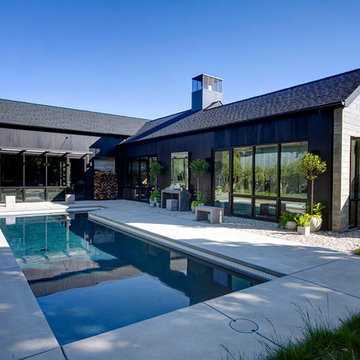
Foto della facciata di una casa grande nera country a due piani con rivestimenti misti
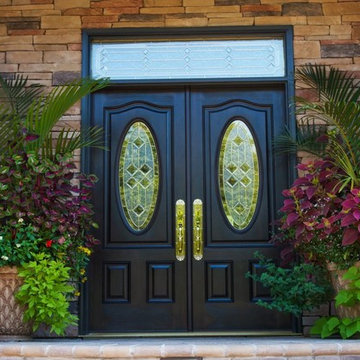
Ispirazione per la facciata di una casa beige classica a due piani di medie dimensioni con rivestimento in pietra
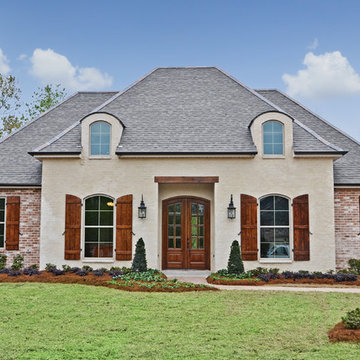
House was built by Mallard Homes LLC. Jefferson Door supplied interior and exterior doors, windows (Krestmark), moulding, stair parts and hardware for this home.
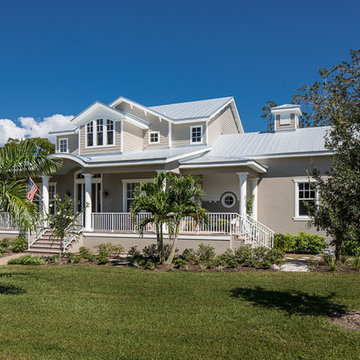
Mark Borosch
Idee per la villa beige classica a due piani di medie dimensioni con rivestimenti misti, tetto a capanna e copertura in metallo o lamiera
Idee per la villa beige classica a due piani di medie dimensioni con rivestimenti misti, tetto a capanna e copertura in metallo o lamiera
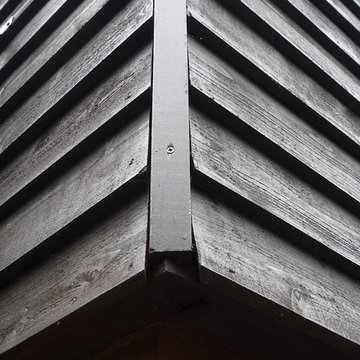
Significant thermal improvements have been made by using super-insulated black timber cladding throughout the property.
Immagine della facciata di una casa nera contemporanea a due piani di medie dimensioni con rivestimento in legno
Immagine della facciata di una casa nera contemporanea a due piani di medie dimensioni con rivestimento in legno
Facciate di case a due piani
7