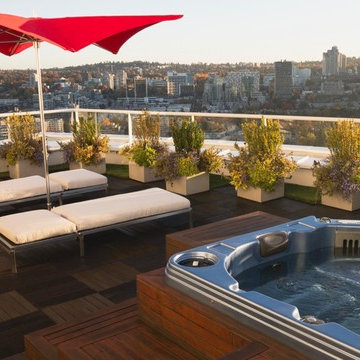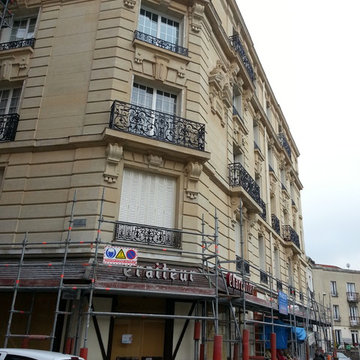Facciate di Appartamenti
Filtra anche per:
Budget
Ordina per:Popolari oggi
181 - 200 di 709 foto
1 di 3
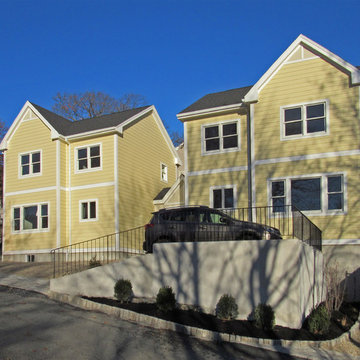
Units "A" + "B", "bookends" on a steeply-sloping site.
Foto della facciata di un appartamento giallo moderno a due piani di medie dimensioni con rivestimento con lastre in cemento, tetto a capanna e copertura a scandole
Foto della facciata di un appartamento giallo moderno a due piani di medie dimensioni con rivestimento con lastre in cemento, tetto a capanna e copertura a scandole
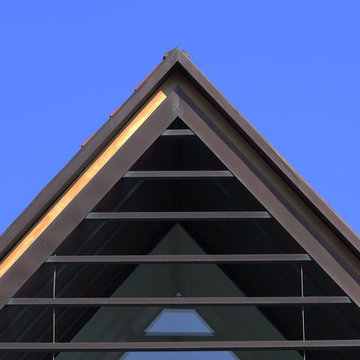
Haus Jade
Idee per la facciata di un appartamento rosso contemporaneo a due piani di medie dimensioni con rivestimento in mattoni, tetto a capanna e copertura in tegole
Idee per la facciata di un appartamento rosso contemporaneo a due piani di medie dimensioni con rivestimento in mattoni, tetto a capanna e copertura in tegole
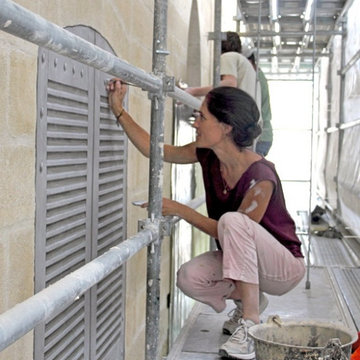
Persienne peinte en trompe l'oeil en cours de chantier: gros plan
Ispirazione per la facciata di un appartamento classico di medie dimensioni
Ispirazione per la facciata di un appartamento classico di medie dimensioni
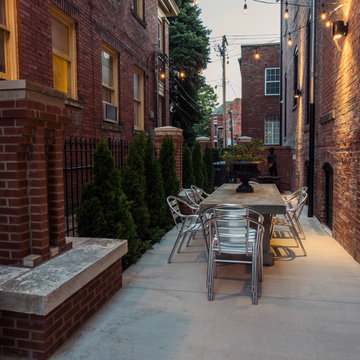
In 2016 the prominent Owen Block (c.1882) was fully renovated to create 15 urban living units in Evansville's Riverside Historic District. The building's iconic 19th-century facade was restored with the addition of a private urban courtyard, new exterior lighting and streetscape improvements.
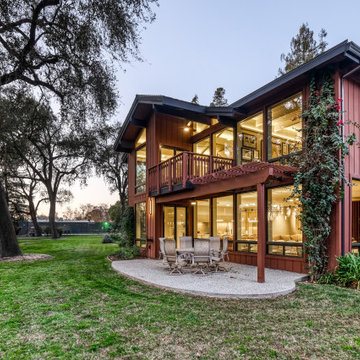
Full renovation of this is a one of a kind condominium overlooking the 6th fairway at El Macero Country Club. Gorgeous back in 1971 and now it's "spectacular spectacular!" Check out the kitchen and bathrooms in this gem!
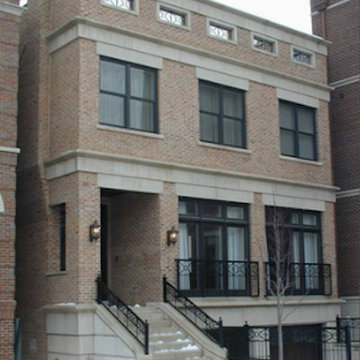
Idee per la facciata di un appartamento marrone classico a tre piani di medie dimensioni con rivestimento in mattoni, tetto a padiglione e copertura a scandole
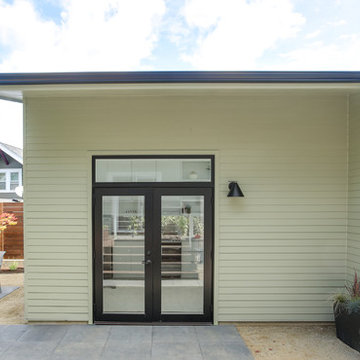
Immagine della facciata di una casa piccola verde scandinava a un piano con rivestimento con lastre in cemento e copertura a scandole
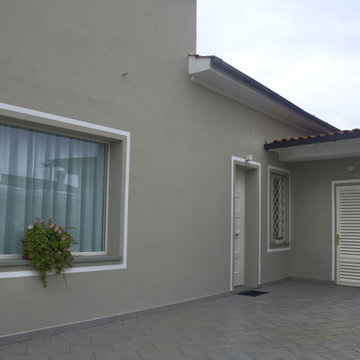
Ispirazione per la facciata di un appartamento grande grigio moderno a due piani in pietra e intonaco con tetto a mansarda e copertura in tegole
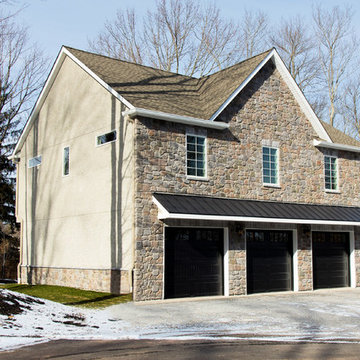
Foto della facciata di un appartamento grande beige american style a due piani con rivestimento in stucco e copertura a scandole
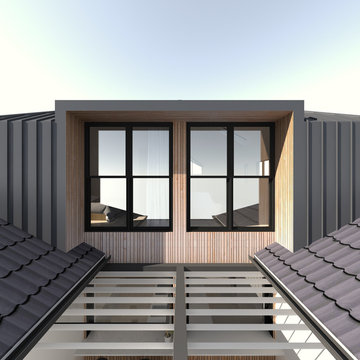
an early concept for the large rear windows to the two master bedrooms that face the ocean view
Renders by Ben Johnson, Benedict Design
Foto della facciata di un appartamento piccolo grigio contemporaneo a tre piani con rivestimento in metallo, tetto a padiglione e copertura mista
Foto della facciata di un appartamento piccolo grigio contemporaneo a tre piani con rivestimento in metallo, tetto a padiglione e copertura mista
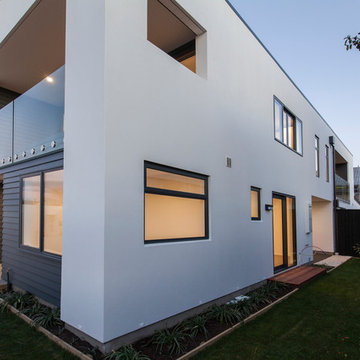
Unit 2 has 2 bedrooms downstairs with large bathroom and outside living from the large downstairs bedroom. This can be used as the Master however A large upstairs bedroom with en-suite has been designed as the Master in this project.
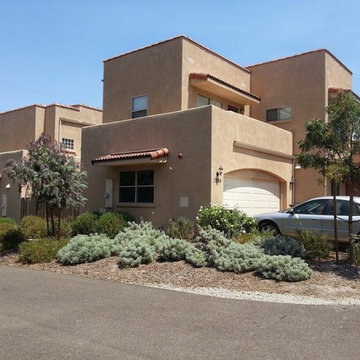
Immagine della facciata di un appartamento ampio marrone american style a due piani con rivestimento in adobe, tetto piano e copertura mista
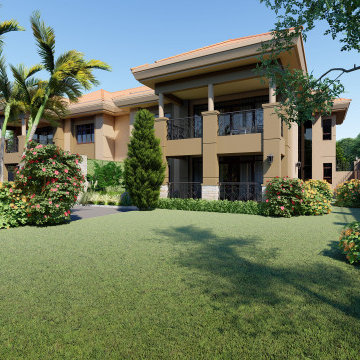
The residences are 4 beds 4 baths of magnificence. The classic charm and the seductive beauty of this architectural style cannot be obtained through any other design solution. This is exactly why the style is so popular nowadays.
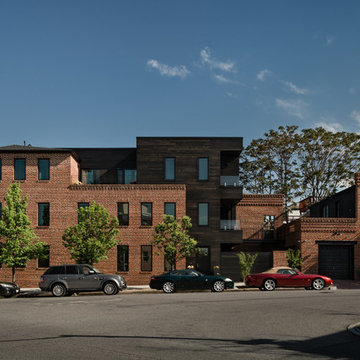
Paul Burk Photography
Esempio della facciata di un appartamento grande marrone moderno a tre piani con tetto piano, rivestimenti misti e copertura a scandole
Esempio della facciata di un appartamento grande marrone moderno a tre piani con tetto piano, rivestimenti misti e copertura a scandole
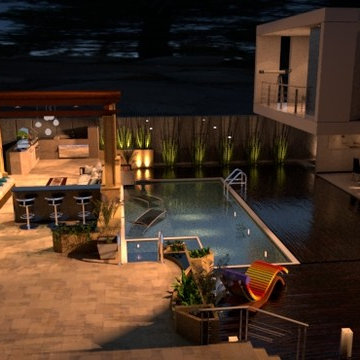
Sketchup Vray 3.4
Ispirazione per la facciata di un appartamento grande bianco moderno a due piani con rivestimento in cemento, tetto piano e copertura mista
Ispirazione per la facciata di un appartamento grande bianco moderno a due piani con rivestimento in cemento, tetto piano e copertura mista
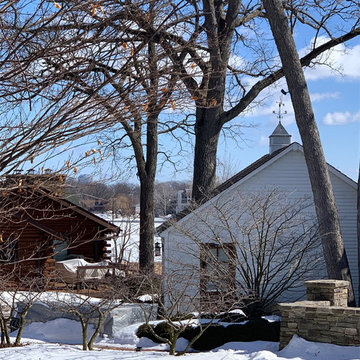
It's amazing how a 2-car garage can be transformed if well designed! Here, the garage is made into a guesthouse with one bedroom, living area, kitchenette, full bath, entry/mudroom and more. All rooms have a view of the lake beyond
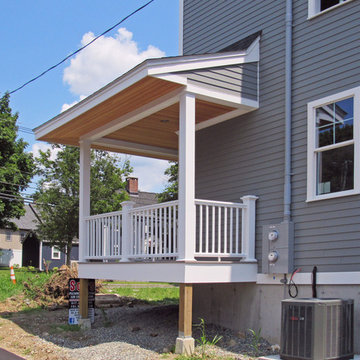
New custom-designed multi-family residential condominium project, recently completed and sold in Reading, MA.
Idee per la facciata di un appartamento blu american style a due piani di medie dimensioni con rivestimento con lastre in cemento, tetto a capanna e copertura a scandole
Idee per la facciata di un appartamento blu american style a due piani di medie dimensioni con rivestimento con lastre in cemento, tetto a capanna e copertura a scandole
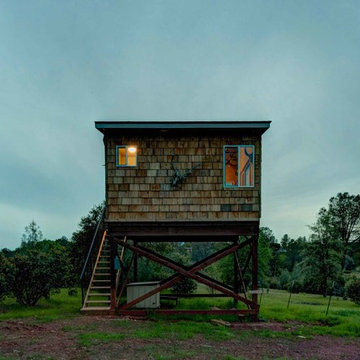
Grace Aston
Idee per la facciata di un appartamento marrone rustico a un piano di medie dimensioni con rivestimento in legno e copertura a scandole
Idee per la facciata di un appartamento marrone rustico a un piano di medie dimensioni con rivestimento in legno e copertura a scandole
Facciate di Appartamenti
10
