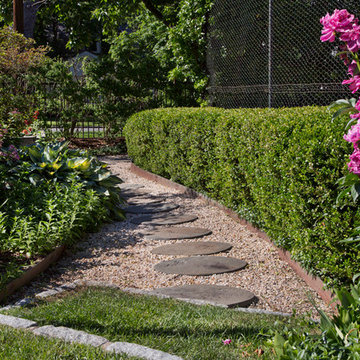Esterni vittoriani grandi - Foto e idee
Filtra anche per:
Budget
Ordina per:Popolari oggi
181 - 200 di 591 foto
1 di 3
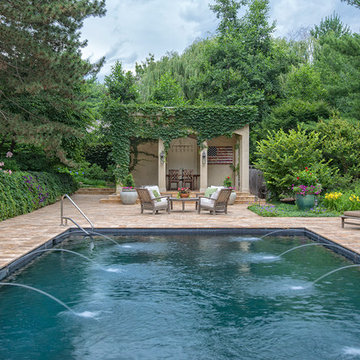
Esempio di una grande piscina monocorsia vittoriana rettangolare dietro casa con fontane e pavimentazioni in pietra naturale
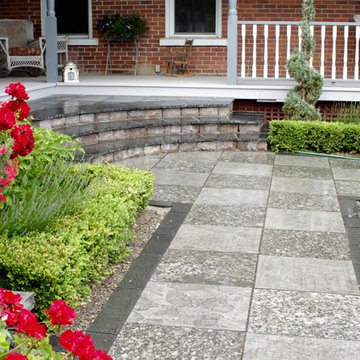
This formal garden exhibits a beautifully trimmed and sculpted hedge and trees.
Esempio di un grande giardino formale vittoriano davanti casa
Esempio di un grande giardino formale vittoriano davanti casa
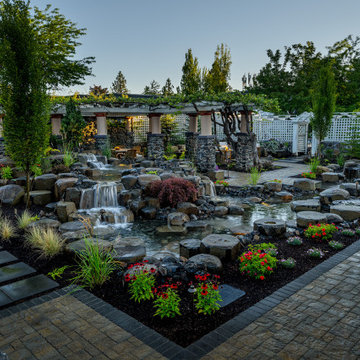
Within the final design, this project boasts an interactive double water feature with a bridge-rock walkway, a private fire pit lounge area, and a secluded hot tub space with the best view! Since our client is a professional artist, we worked with her on a distinctive paver inlay as the final touch.
With strategic coordination and planning, Alderwood completed the project and created a result the homeowners now enjoy daily!
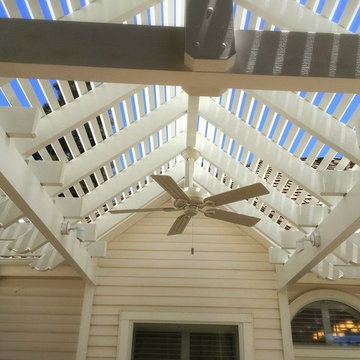
Greg Perger
Ispirazione per un grande patio o portico vittoriano dietro casa con una pergola
Ispirazione per un grande patio o portico vittoriano dietro casa con una pergola
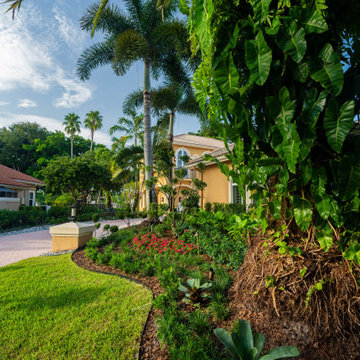
Florida Landscaping design done to renovate dated landscaping . Upgraded landscaping lighting with traditional bronze fixtures. Our landscape combines plants with different textures to create an intriguing natural effect.
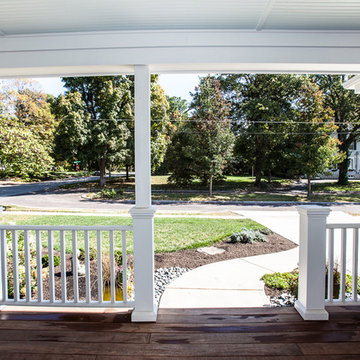
Client lived in an old, inefficient home that we responsively demolished and replaced with a new, highly efficient home. The client moved into a rental home while their old home was demolished and the new home built. They wanted a home that was in-keeping with the Kirkwood neighborhood and reflected some of the same architectural elements/feel of the old home and others in the Kirkwood neighborhood.
Photography: Times 3 Studios
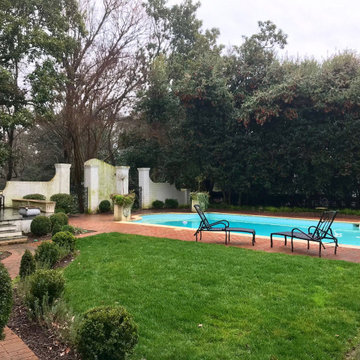
Idee per un grande giardino vittoriano esposto a mezz'ombra in cortile in estate con pacciame
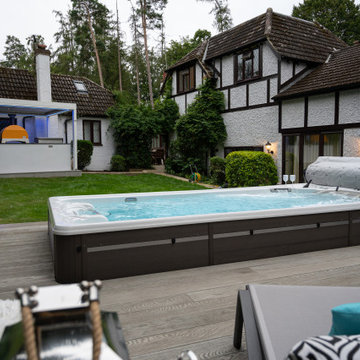
Client's swim spa surrounded by millboard decking to create an outdoor area for swimming and relaxing in the sun. With their outdoor kitchen & building visible in the background.
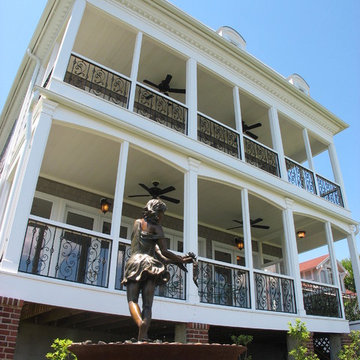
Double decker porch with water view.
Ispirazione per un grande portico vittoriano dietro casa con un portico chiuso e un tetto a sbalzo
Ispirazione per un grande portico vittoriano dietro casa con un portico chiuso e un tetto a sbalzo
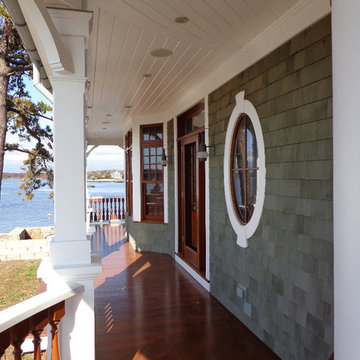
Detail showing a contrasting palette of white wooden trim, stained gray cedar shingle siding, and natural mahogany of windows, doors, and porch balusters.
Jim Fiora Photography LLC
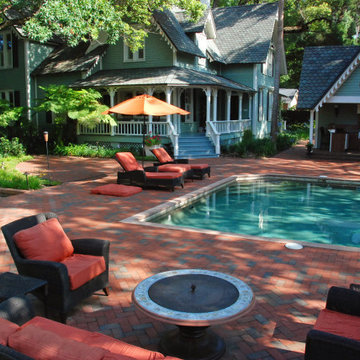
This almost one-acre property hosts an historic Victorian home. The landscape design included an eight-foot-tall brick wall which required a variance, a retaining wall, new brick paving, a water feature, containers, and landscaping throughout the property. A wide variety of sun and shade loving plants and containers were used to create Victorian-style gardens. A flowering shrub border at the wall provides year-round bloom color.
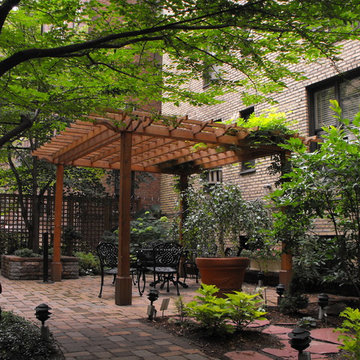
Idee per un grande patio o portico vittoriano dietro casa con pavimentazioni in mattoni e una pergola
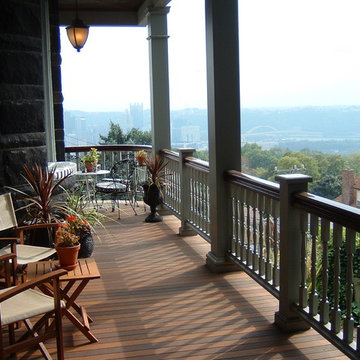
About:
Abandoned two years ago by a previous contractor, and overwhelmed by the challenges associated with building an updated porch respectful to this Queen Anne style home, J. Francis Company, LLC was referred to the customer by Maynes & Associates, Architects. Perched at the highest point on the North Side with a panoramic view is where Deb Mortillaro and Mike Gonze make their residence. Owners of the famous Dreadnought Wines and Palate Partners in the Strip District of Pittsburgh, Deb & Mike wanted a porch to use for entertaining & wine tasting parties. Design features include reuse of original porch footers, mahogany tongue & groove flooring, a railing system that compliments the original design yet complies with the code and features a clear coated Cyprus top rail. The original porch columns were most likely stone bases with wood posts that have been replaced with columns to enhance the updated look. The curved corner has been reproduced including a custom-built curved handrail. The whole porch comes together, tying in the red mahogany floor, Cyprus handrail, and stained bead board ceiling. The finished result is a breathtakingly beautiful wrap-around porch with ample room for guests and entertaining.
Testimonial:
"Our beloved porch had been taken down to be rebuilt for two years before we met the great folks at J. Francis Company. We knew this porch had great potential and all it would take was the right people to make it happen - ones with vision and great craftsmanship. In conjunction with our architect, Greg Maynes, Dave Myers of J. Francis Company guided this project along with tremendous skill and patience. His creative suggestions and practical thought made the process painless and exciting. The head carpenter JK was a marvel and added touches that made a spectacular difference.
We use our home and especially this porch to entertain both clients and friends throughout the year. They all have been anxiously waiting to hear that it is done. A pleasant surprise will be theirs when they arrive."
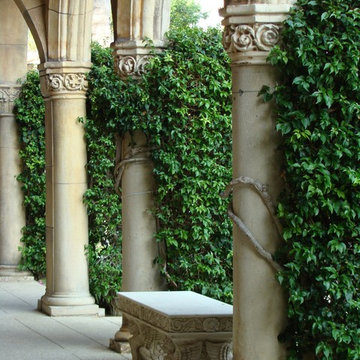
Immagine di un grande patio o portico vittoriano con pavimentazioni in cemento e un tetto a sbalzo
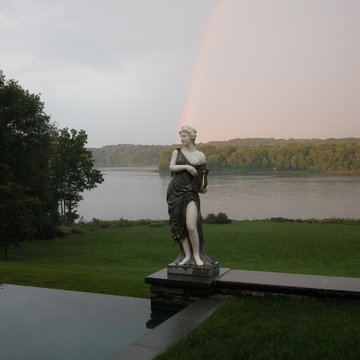
Ispirazione per una grande piscina a sfioro infinito vittoriana personalizzata dietro casa con una vasca idromassaggio e pavimentazioni in pietra naturale
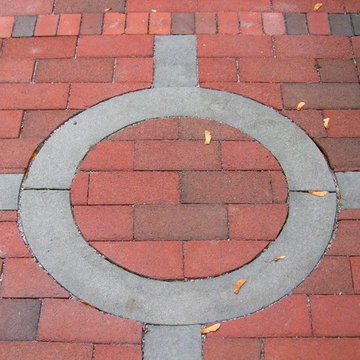
Immagine di un grande patio o portico vittoriano dietro casa con pavimentazioni in mattoni
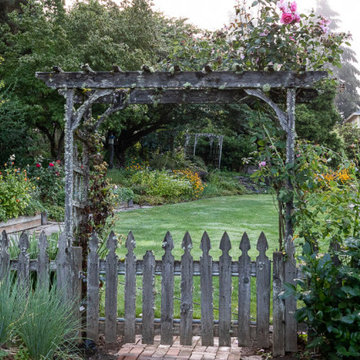
This garden has been alive for over 20 years. The home has nested 3 generations and served as a space for weddings, church events, birthday parties, and many of lives everyday moments. The garden is designed to serve the birds, butterflies, and bees. Veggie boxes and flower boxes are designed to shelter bulbs and produce greens all year long.
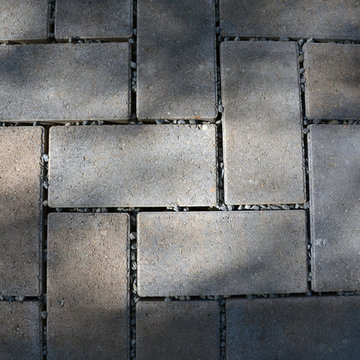
Permeable Pavers for the Driveway, two Patios and connecting walkways
Marilyn Musgjerd
Ispirazione per un grande patio o portico vittoriano nel cortile laterale con pavimentazioni in cemento
Ispirazione per un grande patio o portico vittoriano nel cortile laterale con pavimentazioni in cemento
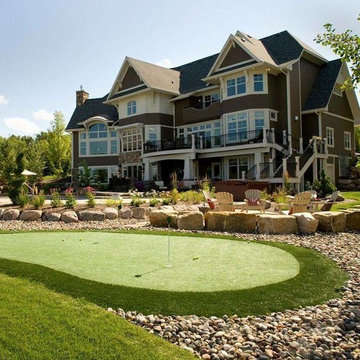
The natural grass seen on golf and putting greens might make people green with envy, since it’s so close cropped yet lush. But grass on putting greens needs an amazing amount of work to keep it healthy and manicured. Our golf and putting greens don’t.
Esterni vittoriani grandi - Foto e idee
10





