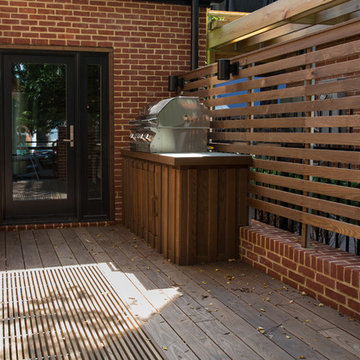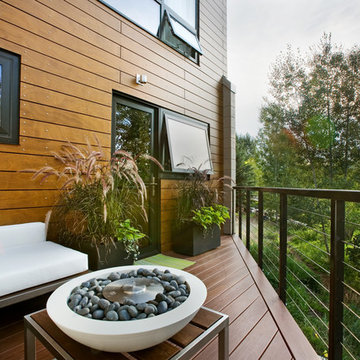Esterni piccoli con nessuna copertura - Foto e idee
Filtra anche per:
Budget
Ordina per:Popolari oggi
41 - 60 di 6.797 foto
1 di 3
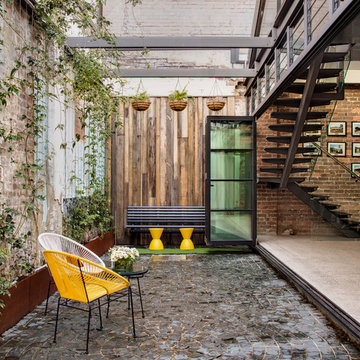
the brief was to create a multipurpose outdoor space for employees and clients which could be used for recreational or business purposes. we wanted to keep the original features of the Art Deco hanger at the same time softening the area with timber and greenery.
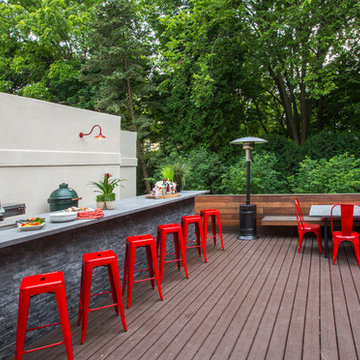
Photography by Linda Oyama Bryan
Foto di una piccola terrazza contemporanea dietro casa con nessuna copertura
Foto di una piccola terrazza contemporanea dietro casa con nessuna copertura
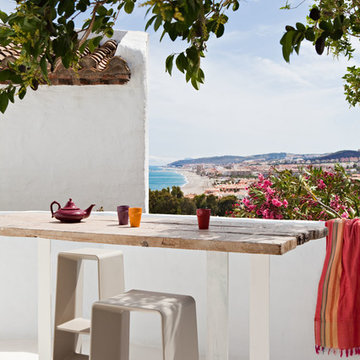
Fotografía: masfotogenica fotografia
Esempio di un piccolo balcone mediterraneo con nessuna copertura
Esempio di un piccolo balcone mediterraneo con nessuna copertura
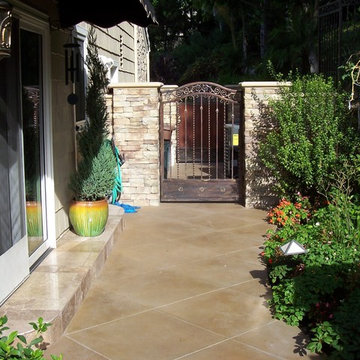
Color sealed concrete.
Ledger stone wall
Tile step.
Esempio di un piccolo patio o portico classico davanti casa con pavimentazioni in cemento e nessuna copertura
Esempio di un piccolo patio o portico classico davanti casa con pavimentazioni in cemento e nessuna copertura
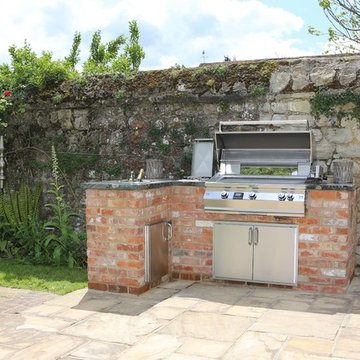
A English country garden with an L shaped outdoor kitchen/BBQ area. Includes a BBQ, side burner and ice bucket.
Ispirazione per un piccolo patio o portico classico in cortile con pavimentazioni in mattoni e nessuna copertura
Ispirazione per un piccolo patio o portico classico in cortile con pavimentazioni in mattoni e nessuna copertura
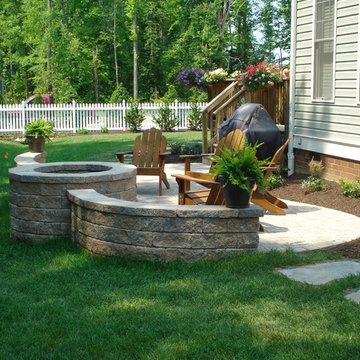
Immagine di un piccolo patio o portico dietro casa con un focolare, pavimentazioni in cemento e nessuna copertura
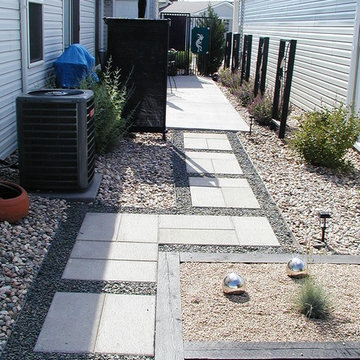
The Landscape Doctor Inc.
Idee per un piccolo patio o portico minimalista nel cortile laterale con pavimentazioni in cemento e nessuna copertura
Idee per un piccolo patio o portico minimalista nel cortile laterale con pavimentazioni in cemento e nessuna copertura
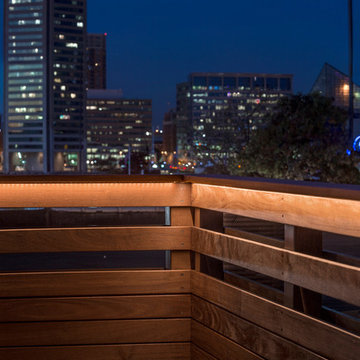
Alan Gilbert
Idee per una piccola terrazza contemporanea dietro casa con nessuna copertura
Idee per una piccola terrazza contemporanea dietro casa con nessuna copertura
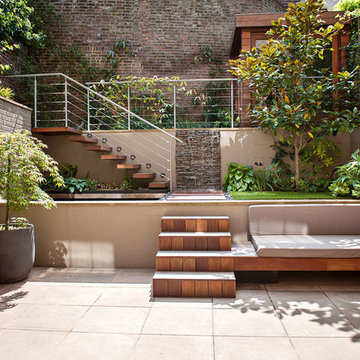
Ben Robert - Blooming Photography
Foto di un piccolo patio o portico minimal dietro casa con pavimentazioni in cemento, nessuna copertura e un caminetto
Foto di un piccolo patio o portico minimal dietro casa con pavimentazioni in cemento, nessuna copertura e un caminetto
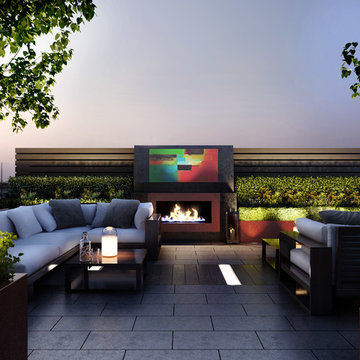
Chelsea Creek is the pinnacle of sophisticated living, these penthouse collection gardens, featuring stunning contemporary exteriors are London’s most elegant new dockside development, by St George Central London, they are due to be built in Autumn 2014
Following on from the success of her stunning contemporary Rooftop Garden at RHS Chelsea Flower Show 2012, Patricia Fox was commissioned by St George to design a series of rooftop gardens for their Penthouse Collection in London. Working alongside Tara Bernerd who has designed the interiors, and Broadway Malyon Architects, Patricia and her team have designed a series of London rooftop gardens, which although individually unique, have an underlying design thread, which runs throughout the whole series, providing a unified scheme across the development.
Inspiration was taken from both the architecture of the building, and from the interiors, and Aralia working as Landscape Architects developed a series of Mood Boards depicting materials, features, art and planting. This groundbreaking series of London rooftop gardens embraces the very latest in garden design, encompassing quality natural materials such as corten steel, granite and shot blasted glass, whilst introducing contemporary state of the art outdoor kitchens, outdoor fireplaces, water features and green walls. Garden Art also has a key focus within these London gardens, with the introduction of specially commissioned pieces for stone sculptures and unique glass art. The linear hard landscape design, with fluid rivers of under lit glass, relate beautifully to the linearity of the canals below.
The design for the soft landscaping schemes were challenging – the gardens needed to be relatively low maintenance, they needed to stand up to the harsh environment of a London rooftop location, whilst also still providing seasonality and all year interest. The planting scheme is linear, and highly contemporary in nature, evergreen planting provides all year structure and form, with warm rusts and burnt orange flower head’s providing a splash of seasonal colour, complementary to the features throughout.
Finally, an exquisite lighting scheme has been designed by Lighting IQ to define and enhance the rooftop spaces, and to provide beautiful night time lighting which provides the perfect ambiance for entertaining and relaxing in.
Aralia worked as Landscape Architects working within a multi-disciplinary consultant team which included Architects, Structural Engineers, Cost Consultants and a range of sub-contractors.
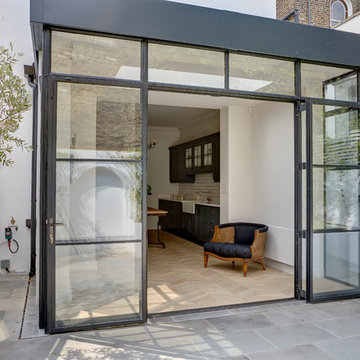
St. George's Terrace is our luxurious renovation of a grand, Grade II Listed garden apartment in the centre of Primrose Hill village, North London.
Meticulously renovated after 40 years in the same hands, we reinstated the grand salon, kitchen and dining room - added a Crittall style breakfast room, and dug out additional space at basement level to form a third bedroom and second bathroom.
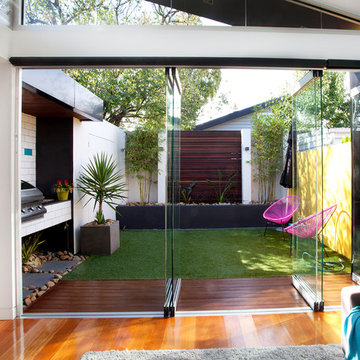
Matthew Ware
Idee per un piccolo patio o portico minimal dietro casa con nessuna copertura e pedane
Idee per un piccolo patio o portico minimal dietro casa con nessuna copertura e pedane
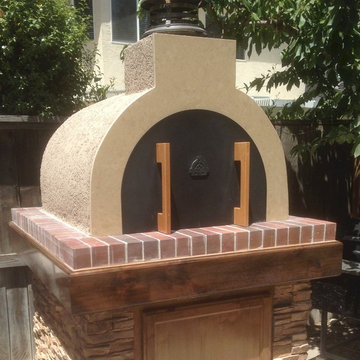
This Bay Area Wood Fired Pizza Oven is the Pride of San Francisco! A Beautiful Oven with a clean stucco finish and nice, tight corners. Excellent Job!!! To see more pictures of this oven (and many more ovens), please visit – BrickWoodOvens.com
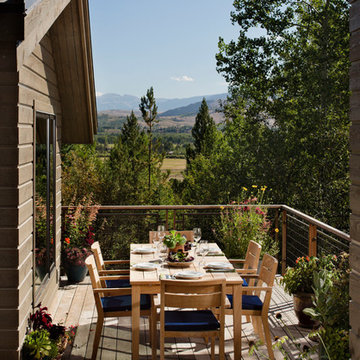
Custom Home in Jackson Hole, WY
Paul Warchol Photography
Ispirazione per una piccola terrazza rustica dietro casa con un giardino in vaso e nessuna copertura
Ispirazione per una piccola terrazza rustica dietro casa con un giardino in vaso e nessuna copertura
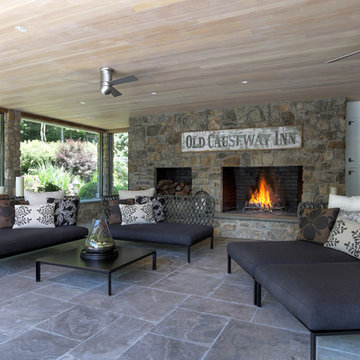
Beautiful views of outdoor garden and large fieldstone fireplace.
2010 A-List Award for Best Home Remodel
Ispirazione per un piccolo patio o portico classico dietro casa con un focolare, pavimentazioni in pietra naturale e nessuna copertura
Ispirazione per un piccolo patio o portico classico dietro casa con un focolare, pavimentazioni in pietra naturale e nessuna copertura
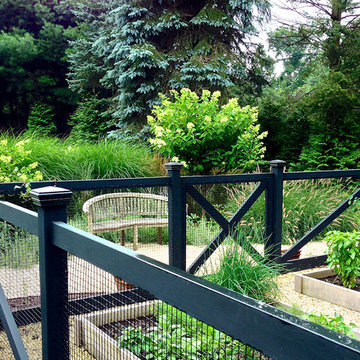
Immagine di un piccolo patio o portico country dietro casa con ghiaia e nessuna copertura
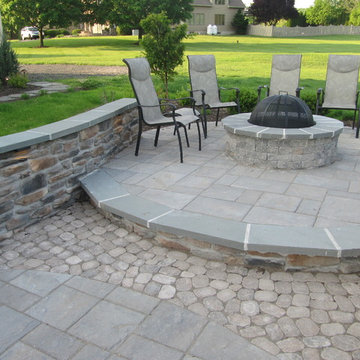
Two-tiered Blu 60 Techo-Bloc patio, Techo-Bloc Valencia Style fire pit with a custom cut Bluestone top. Masonry seating walls constructed with cultured stone. Antika stone used for custom finish.
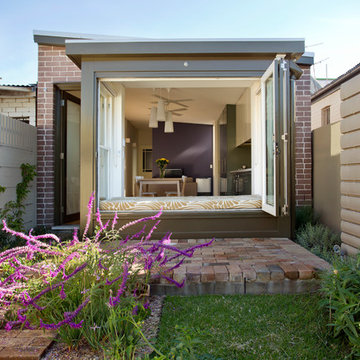
Photography: Karina Illovska
The garden now includes a carspace but to soften its impact and to create texture we used the recycled bricks from the original house as paving.
Esterni piccoli con nessuna copertura - Foto e idee
3





