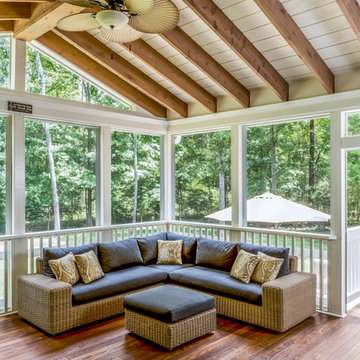Esterni grandi con un tetto a sbalzo - Foto e idee
Filtra anche per:
Budget
Ordina per:Popolari oggi
301 - 320 di 29.644 foto
1 di 3
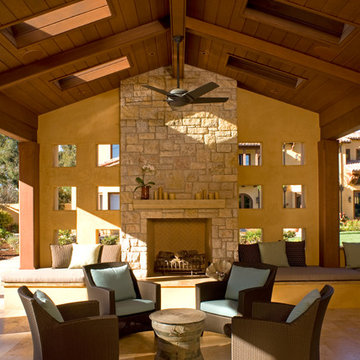
covered outdoor seating
Sharon Risedorph photography
Ispirazione per un grande patio o portico mediterraneo dietro casa con pavimentazioni in pietra naturale, un focolare e un tetto a sbalzo
Ispirazione per un grande patio o portico mediterraneo dietro casa con pavimentazioni in pietra naturale, un focolare e un tetto a sbalzo
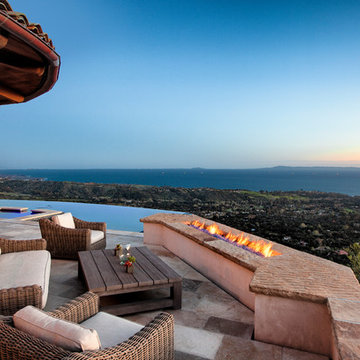
New 3400sf hilltop residence is overlooking the ocean and city below. An intimate courtyard serves as a counterbalance to the dramatic terraces and distant views. An infinity pool, firepit, outdoor kitchen, and a covered loggia complete the view side of the layout.
photo by Jim Bartsch
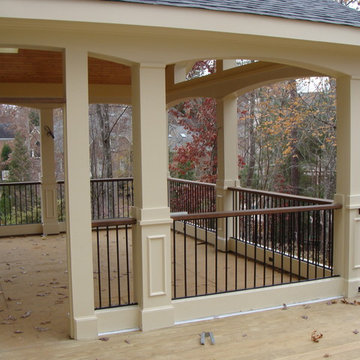
Getting the arches sized right and cut on the correct radius was a huge task, but I like the results! The screen panels will fill the entire openings with one piece. The porch handrails are 2 x 6 ipe
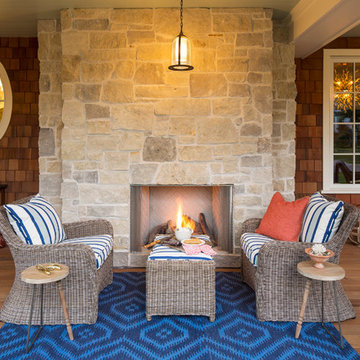
Make the most of outdoor living and add a fireplace to your porch so you can enjoy the space year-round!
Built by Great Neighborhood Homes, Photography by Troy Thies, Landscaping by Moms Landscaping
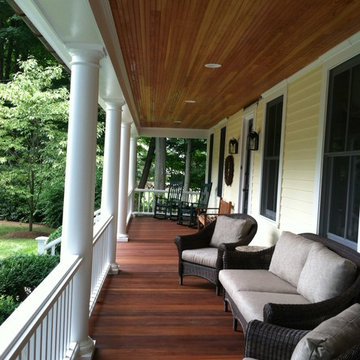
Mahoney floor and stained Douglas Fir bead board ceiling with recessed LED lights. Deck is enhanced by large, tapered, round columns with cedar painted railings.
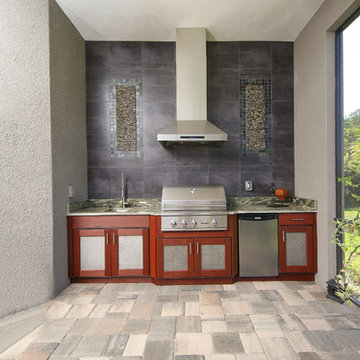
Ispirazione per un grande patio o portico minimal dietro casa con pavimentazioni in pietra naturale e un tetto a sbalzo
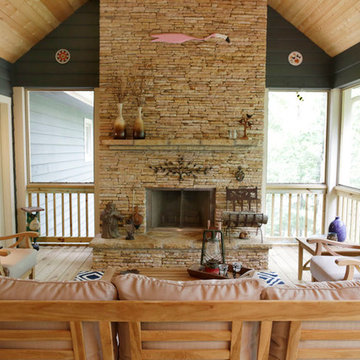
Foto di un grande portico stile americano dietro casa con un portico chiuso, pedane e un tetto a sbalzo
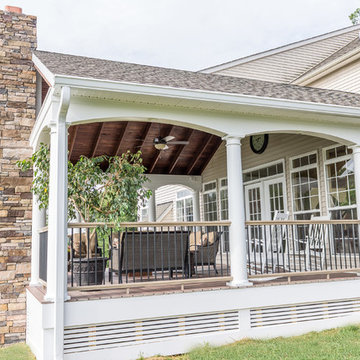
BrandonCPhoto
Idee per una grande terrazza chic dietro casa con un tetto a sbalzo
Idee per una grande terrazza chic dietro casa con un tetto a sbalzo
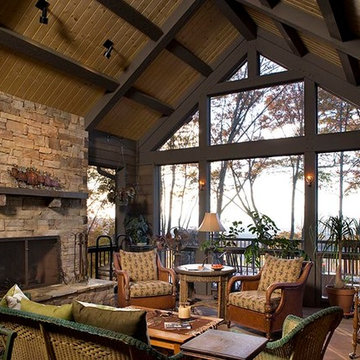
Esempio di un grande portico rustico con un portico chiuso e un tetto a sbalzo
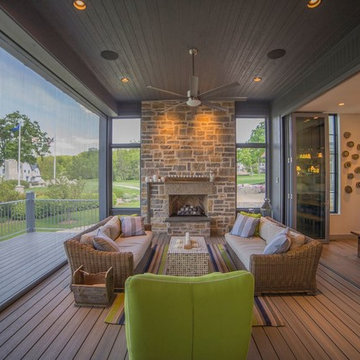
Screened Porch
Foto di un grande portico classico dietro casa con un portico chiuso, pedane e un tetto a sbalzo
Foto di un grande portico classico dietro casa con un portico chiuso, pedane e un tetto a sbalzo
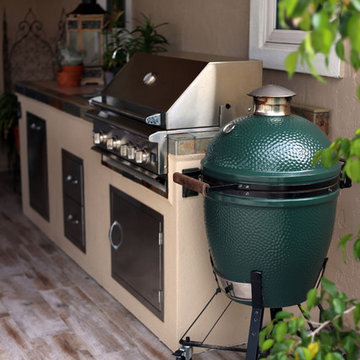
Celeste Burns
Idee per un grande patio o portico mediterraneo dietro casa con pavimentazioni in pietra naturale e un tetto a sbalzo
Idee per un grande patio o portico mediterraneo dietro casa con pavimentazioni in pietra naturale e un tetto a sbalzo
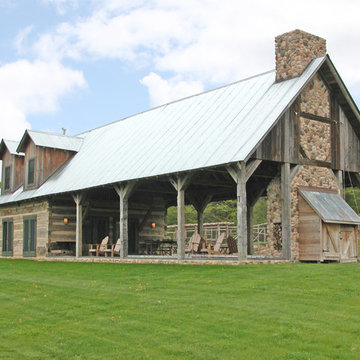
Envisioned as a country retreat for New York based clients, this collection of buildings was designed by MossCreek to meet the clients' wishes of using historical and antique structures. Serving as a country getaway, as well as a unique home for their art treasures, this was both an enjoyable and satisfying project for MossCreek and our clients.
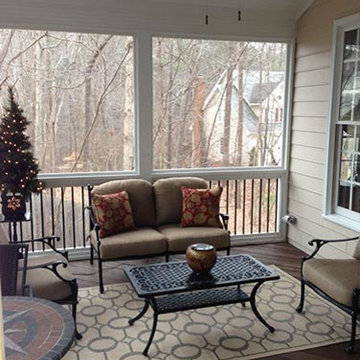
Custom Built screened in porch with grill deck
Immagine di un grande portico classico dietro casa con un portico chiuso, pavimentazioni in mattoni e un tetto a sbalzo
Immagine di un grande portico classico dietro casa con un portico chiuso, pavimentazioni in mattoni e un tetto a sbalzo
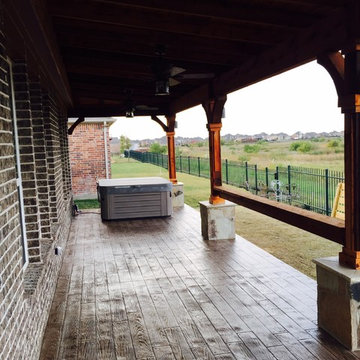
505 SF 6" wood plank pattern concrete
Esempio di un grande patio o portico stile rurale dietro casa con un tetto a sbalzo e cemento stampato
Esempio di un grande patio o portico stile rurale dietro casa con un tetto a sbalzo e cemento stampato
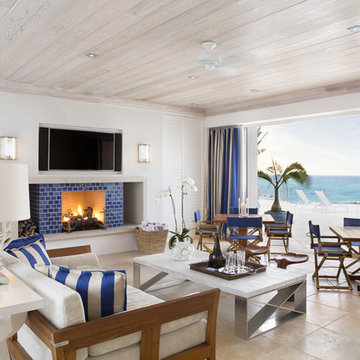
Jessica Klewicki Glynn
Ispirazione per un grande patio o portico tropicale con un tetto a sbalzo
Ispirazione per un grande patio o portico tropicale con un tetto a sbalzo
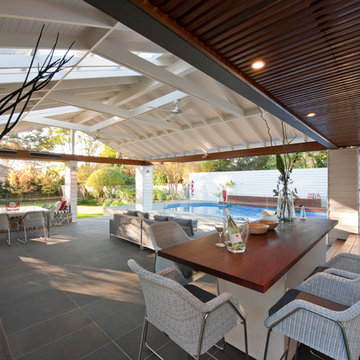
The Pavilion is a contemporary outdoor living addition to a Federation house in Roseville, NSW.
The existing house sits on a 1550sqm block of land and is a substantial renovated two storey family home. The 900sqm north facing rear yard slopes gently down from the back of the house and is framed by mature deciduous trees.
The client wanted to create something special “out the back”, to replace an old timber pergola and update the pebblecrete pool, surrounded by uneven brick paving and tubular pool fencing.
After years living in Asia, the client’s vision was for a year round, comfortable outdoor living space; shaded from the hot Australian sun, protected from the rain, and warmed by an outdoor fireplace and heaters during the cooler Sydney months.
The result is large outdoor living room, which provides generous space for year round outdoor living and entertaining and connects the house to both the pool and the deep back yard.
The Pavilion at Roseville is a new in-between space, blurring the distinction between inside and out. It celebrates the contemporary culture of outdoor living, gathering friends & family outside, around the bbq, pool and hearth.
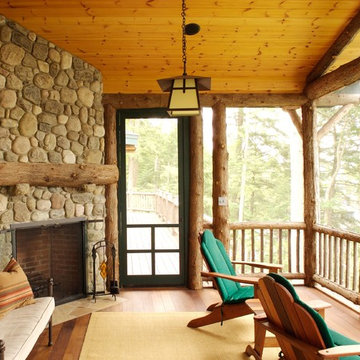
Foto di un grande portico stile rurale dietro casa con un portico chiuso, pedane e un tetto a sbalzo
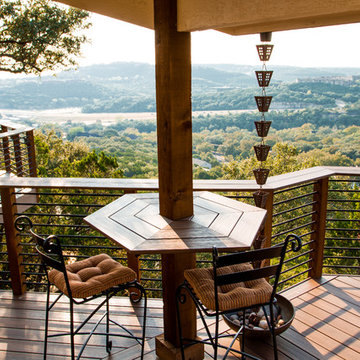
Custom bar tables give added functionality to the cedar beams and allow for added entertaining space.
Designed & built by Jim Odom at Archadeck Austin.
Photo Credit: Kristian Alveo & TimberTown
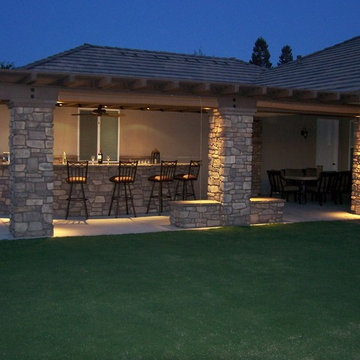
Today, almost any activity you enjoy inside your home you can bring to the outside. Depending on your budget, your outdoor room can be simple, with a stamped concrete patio, a grill and a table for dining, or more elaborate with a fully functional outdoor kitchen complete with concrete countertops for preparing and serving food, a sink and a refrigerator. You can take the concept even further by adding such amenities as a masonry pizza oven, a fireplace or fire-pit, a concrete bar-top for serving cocktails, an architectural concrete fountain, landscape lighting and concrete statuary.
Sunset Construction and Design specializes in creating residential patio retreats, outdoor kitchens with fireplaces and luxurious outdoor living rooms. Our design-build service can turn an ordinary back yard into a natural extension of your home giving you a whole new dimension for entertaining or simply unwinding at the end of the day. If you’re interested in converting a boring back yard or starting from scratch in a new home, give us a call today! A great patio and outdoor living area can easily be yours.
Esterni grandi con un tetto a sbalzo - Foto e idee
16





