Esterni di medie dimensioni con parapetto in vetro - Foto e idee
Filtra anche per:
Budget
Ordina per:Popolari oggi
141 - 160 di 847 foto
1 di 3
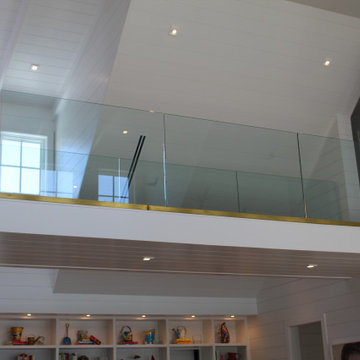
A super clean, unadorned look for a balcony balustrade. Half inch thick, clear, tempered glass with polished edges, rising unencumbered from a structural aluminum base rail finished with satin brass cladding. Works well with transitional, contemporary and modern styles.
Trimcraft of Fort Myers thoroughly enjoyed working again with this repeat client for their latest home.
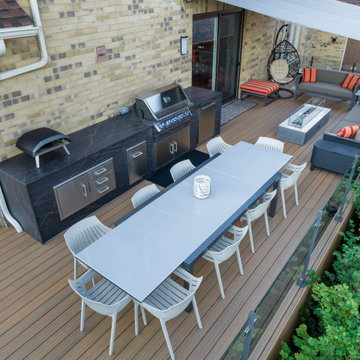
The home’s original small wood deck with picnic table was replaced with a much larger version in low maintenance composite wood surrounded by glass railings. It handily accommodates a dining table for ten, a lounge area with gas fire table and a custom outdoor barbecue station.
Creating good flow between indoor and outdoor spaces can make your home feel more expansive. Encouraging extra flow between indoor and outdoor rooms during times you are entertaining, not only adds extra space but adds wow factor. We've done that by installing two large bifold accordion doors on either side of our dining room.
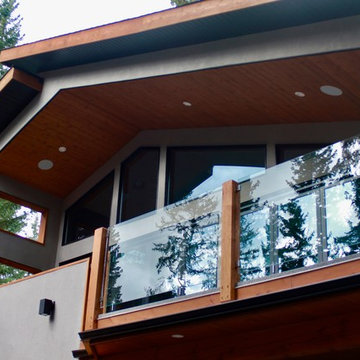
Covered Deck
Esempio di un balcone stile rurale di medie dimensioni con un tetto a sbalzo e parapetto in vetro
Esempio di un balcone stile rurale di medie dimensioni con un tetto a sbalzo e parapetto in vetro
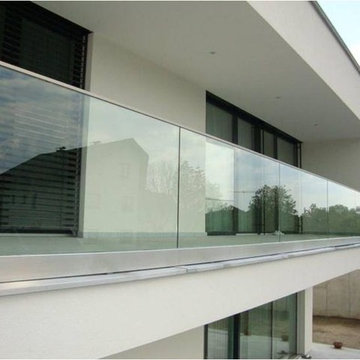
aluminum base shoe anodized,1/2" glass(12mm) clear tempered glass,
railing height 40"-42" based on project
glass color option: clear, frosted,grey,
Foto di un balcone minimalista di medie dimensioni con un tetto a sbalzo e parapetto in vetro
Foto di un balcone minimalista di medie dimensioni con un tetto a sbalzo e parapetto in vetro
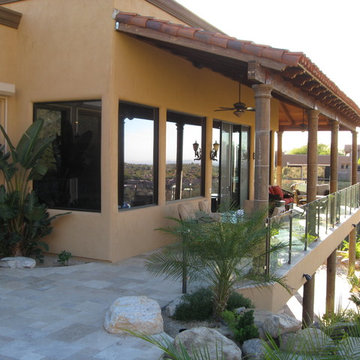
Envision Designs
Esempio di un balcone mediterraneo di medie dimensioni con un tetto a sbalzo e parapetto in vetro
Esempio di un balcone mediterraneo di medie dimensioni con un tetto a sbalzo e parapetto in vetro
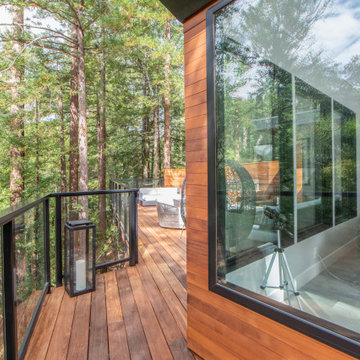
Foto di un balcone contemporaneo di medie dimensioni con nessuna copertura e parapetto in vetro
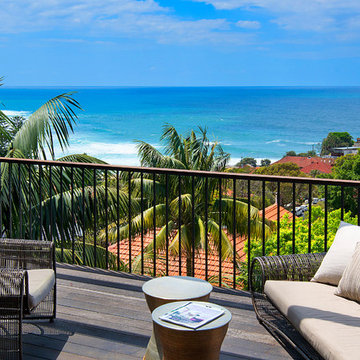
Adam Resch
Immagine di un balcone minimal di medie dimensioni con un tetto a sbalzo e parapetto in vetro
Immagine di un balcone minimal di medie dimensioni con un tetto a sbalzo e parapetto in vetro
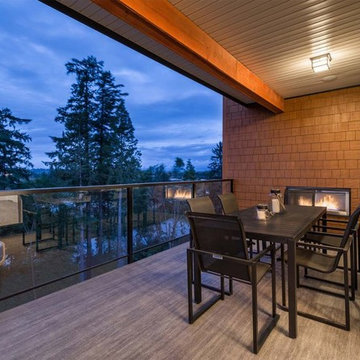
Savannah Heating OD2000
Foto di un balcone di medie dimensioni con un tetto a sbalzo e parapetto in vetro
Foto di un balcone di medie dimensioni con un tetto a sbalzo e parapetto in vetro
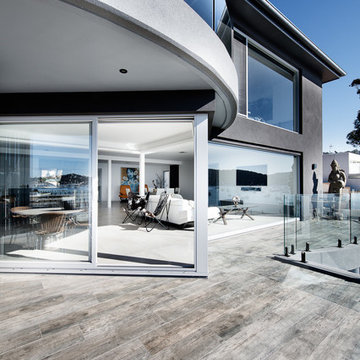
Remodelling of a 1970s waterfront house facing Pittwater north of Sydney. Architect: Robert Harwood Photo: Thomas Dalhoff
Idee per un balcone design di medie dimensioni con un tetto a sbalzo e parapetto in vetro
Idee per un balcone design di medie dimensioni con un tetto a sbalzo e parapetto in vetro
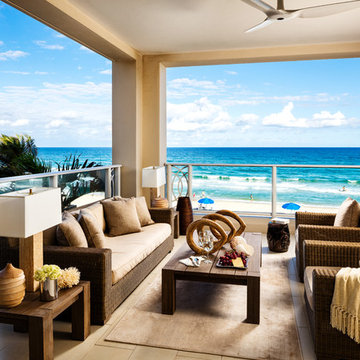
Sargent Photography
J/Howard Design Inc
Ispirazione per un balcone stile marino di medie dimensioni con un tetto a sbalzo e parapetto in vetro
Ispirazione per un balcone stile marino di medie dimensioni con un tetto a sbalzo e parapetto in vetro
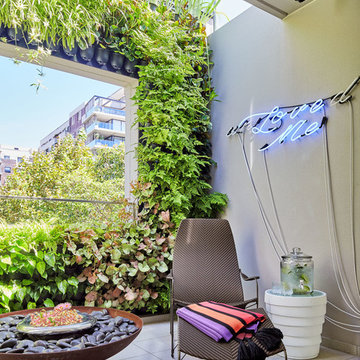
Esempio di un balcone design di medie dimensioni con una pergola e parapetto in vetro
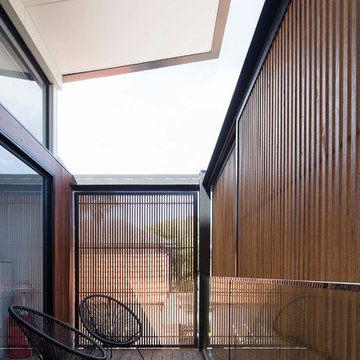
This town house is one of a pair, designed for clients to live in this one and sell the other. The house is set over three split levels comprising bedrooms on the upper levels, a mid level open-plan living area and a lower guest and family room area that connects to an outdoor terrace and swimming pool. Polished concrete floors offer durability and warmth via hydronic heating. Considered window placement and design ensure maximum light into the home while ensuring privacy. External screens offer further privacy and interest to the building facade.
COMPLETED: JUN 18 / BUILDER: NORTH RESIDENTIAL CONSTRUCTIONS / PHOTOS: SIMON WHITBREAD PHOTOGRAPHY
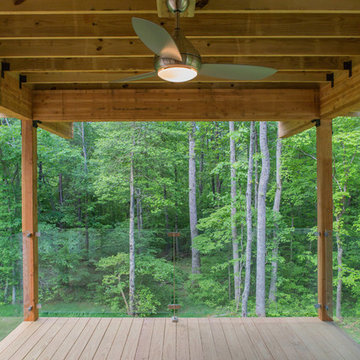
Iman Woods Photography
Foto di un balcone moderno di medie dimensioni con un tetto a sbalzo e parapetto in vetro
Foto di un balcone moderno di medie dimensioni con un tetto a sbalzo e parapetto in vetro
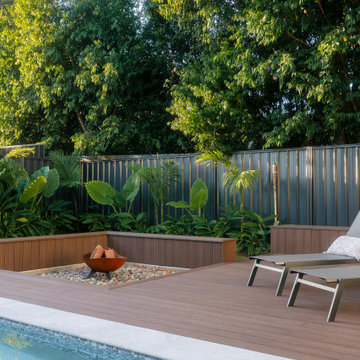
Immagine di una terrazza tropicale di medie dimensioni, dietro casa e al primo piano con un focolare, nessuna copertura e parapetto in vetro
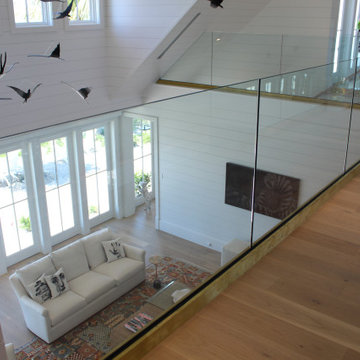
A super clean, unadorned look for a balcony balustrade. Half inch thick, clear, tempered glass with polished edges, rising unencumbered from a structural aluminum base rail finished with satin brass cladding. Works well with transitional, contemporary and modern styles.
Trimcraft of Fort Myers thoroughly enjoyed working again with this repeat client for their latest home.
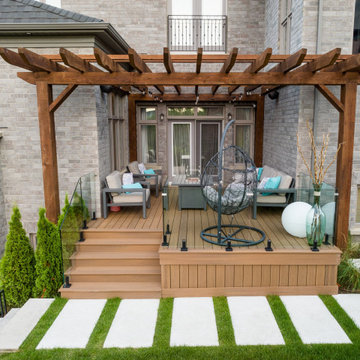
This pergola shelters a 13’ x 18’ porch at the side of the home. It features many of the same elements from composite planking to glass railings to artful décor. The rugged timbers lend a pleasing contrast to the home’s classic grey brick cladding and limestone sills.
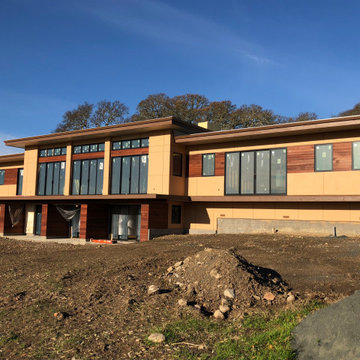
Progress on the Quietwater house is coming along. This view shows the living room above and balcony. Family / game room opens out on to future pool deck below.
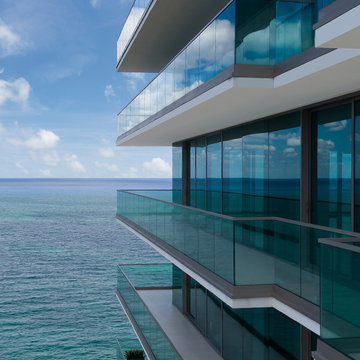
Idee per un balcone moderno di medie dimensioni con un tetto a sbalzo e parapetto in vetro
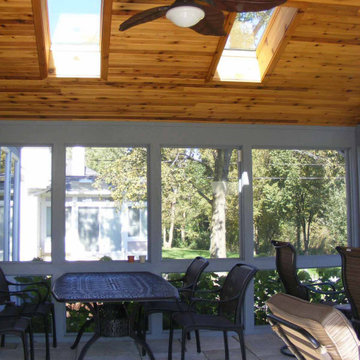
Immagine di un portico chic di medie dimensioni e dietro casa con un portico chiuso, pavimentazioni in pietra naturale, un tetto a sbalzo e parapetto in vetro
Esterni di medie dimensioni con parapetto in vetro - Foto e idee
8




