Esterni con una pergola - Foto e idee
Filtra anche per:
Budget
Ordina per:Popolari oggi
1 - 20 di 384 foto
1 di 3
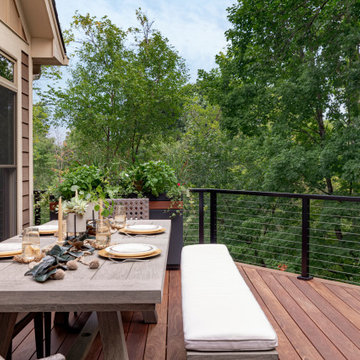
This ipe deck is complete with a modern tiled fireplace wall, a wood accent privacy wall, a beer fridge with a keg tap, cable railings, a louvered roof pergola, outdoor heaters and stunning outdoor lighting. The perfect space to entertain a party or relax and watch TV with the family.
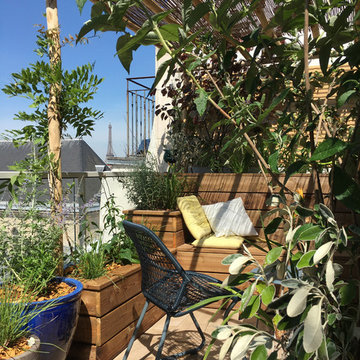
L'espace salon est composé d'une banquette plantée abritée d'une pergola en châtaignier écorcé.
Le tout sur mesure !
Esempio di un privacy sul balcone minimal di medie dimensioni con una pergola
Esempio di un privacy sul balcone minimal di medie dimensioni con una pergola
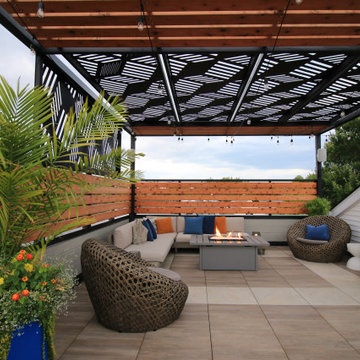
This cozy sanctuary has been transformed from a drab sun-blasted deck into an inspirational home-above-home get away! Our clients work and relax out here on the daily, and when entertaining is cool again, they plan to host friends in their beautiful new space. The old deck was removed, the roof was repaired and new paver flooring, railings, a pergola and gorgeous garden furnishings & features were installed to create a one of a kind urban escape.

Foto di un privacy sul balcone chic di medie dimensioni con una pergola
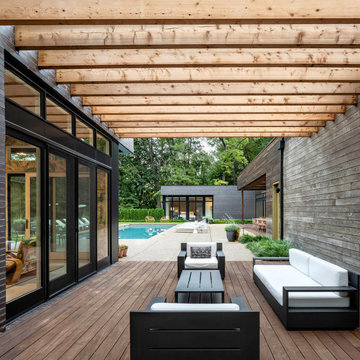
Foto di una privacy sulla terrazza minimalista dietro casa e a piano terra con una pergola

Porebski Architects, Beach House 2.
Photo: Conor Quinn
Ispirazione per un grande privacy sul balcone minimal con una pergola
Ispirazione per un grande privacy sul balcone minimal con una pergola

Where simplicity meets beauty. This stunning outdoor landscape situated beside a serene pool, embraces breathtaking intercoastal views. The landscape design harmoniously blends with the natural surroundings, creating a tranquil oasis for relaxation and enjoyment. Experience the perfect balance of elegance and nature with Coastal Serenity.
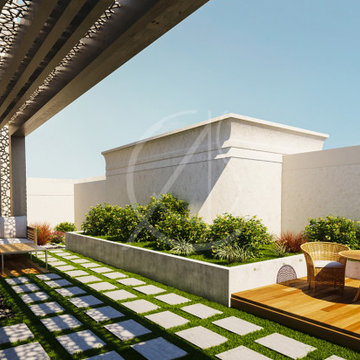
Considering the family elders, this modern Islamic private villa in Medina, Saudi Arabia provides them a semi-shaded garden on the first floor, creating an easily accessible outdoor seating area that is bordered with a tall parapet wall, defined by the raised planters
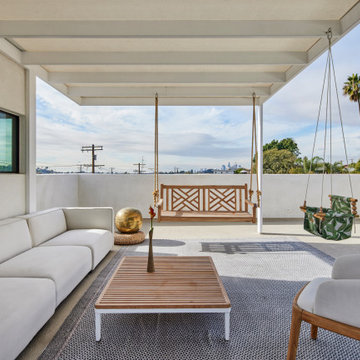
Gloriette / family outdoor living room with LA skyline from the east beyond. Modernism in an urban setting. Doggie window at right
Foto di un grande privacy sul balcone mediterraneo con una pergola e parapetto in materiali misti
Foto di un grande privacy sul balcone mediterraneo con una pergola e parapetto in materiali misti
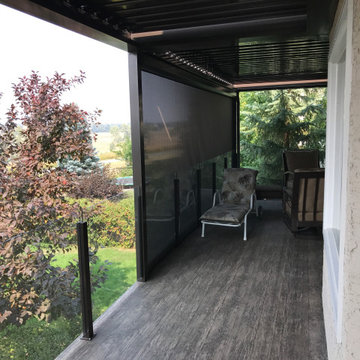
Idee per un privacy sul balcone moderno di medie dimensioni con una pergola e parapetto in vetro
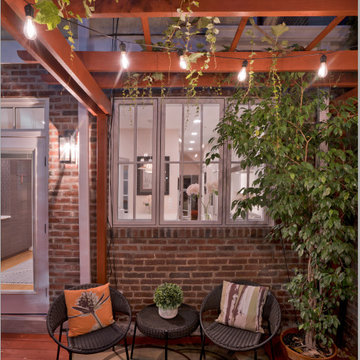
This project is also featured in Home & Design Magazine's Winter 2022 Issue
Esempio di una privacy sulla terrazza minimalista di medie dimensioni, dietro casa e al primo piano con una pergola e parapetto in legno
Esempio di una privacy sulla terrazza minimalista di medie dimensioni, dietro casa e al primo piano con una pergola e parapetto in legno
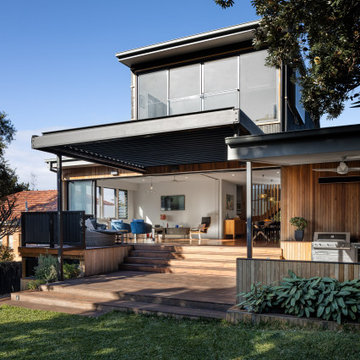
Ispirazione per una privacy sulla terrazza design di medie dimensioni e dietro casa con una pergola
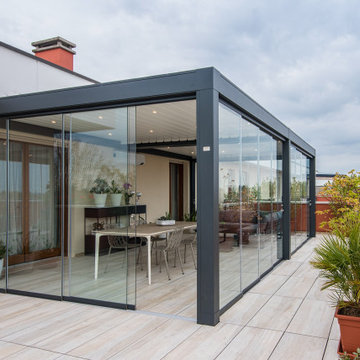
Pergola bioclimatica vista esterna. La struttura moderna si integra nell'architettura esistente.
Ispirazione per una privacy sulla terrazza design di medie dimensioni, sul tetto e sul tetto con una pergola e parapetto in vetro
Ispirazione per una privacy sulla terrazza design di medie dimensioni, sul tetto e sul tetto con una pergola e parapetto in vetro

Idee per un privacy sul balcone design di medie dimensioni con una pergola e parapetto in vetro
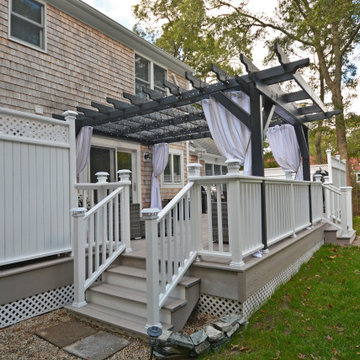
Built new foundation and installed new deck using AZEK decking. Built privacy fencing, custom railings, custom pergola, and custom outdoor shower.
Esempio di una grande privacy sulla terrazza dietro casa e a piano terra con una pergola
Esempio di una grande privacy sulla terrazza dietro casa e a piano terra con una pergola
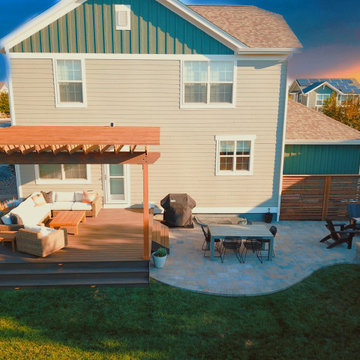
Combination contemporary outdoor living custom backyard project featuring Trex composite deck, cedar pergola, Belgard paver patio, dining area, privacy screen and stone wall seat for fire pit area. Seating lights and step lights were added for both safety and ambiance. Project is located in Lafayette, Colorado.
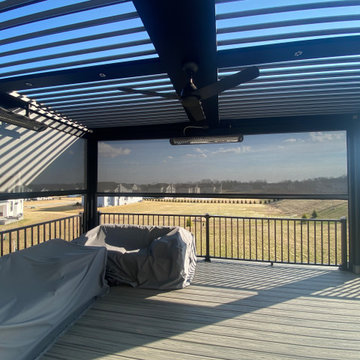
Beatiful New Modern Pergola Installed in Mahwah NJ. This georgous system has Led Lights, Ceilign Fans, Bromic Heaters & Motorized Screens. Bring the Indoors Out with your new Majestic StruXure Pergola
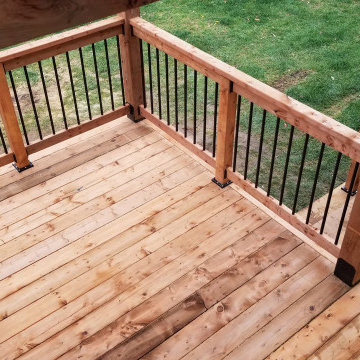
This backyard project has a little something for everyone!
Constructed with brown pressure treated lumber from BMR (Richmond), this deck has many features!
- 5/4" Skirting with access panel for yard tools
- Picture frame deck edge to hide those nasty butt ends
- Box step at patio door
- 4 Rise stairs at 48" wide
- 36' of wood railing with Deckorators classic round aluminum balusters
- 8' x 8' pergola with paired 2" x 6" beams and 2" x 2" screening
Let's not forget that this entire structure is supported by Techno Metal Post's to ensure the stability!
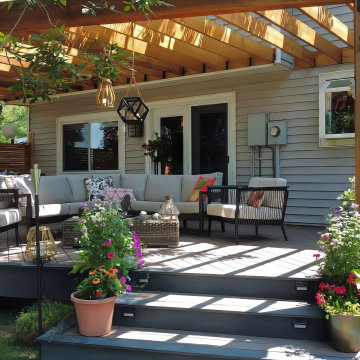
The image shows a cozy outdoor living space featuring a pergola with wooden beams, hanging lights, and a composite deck with comfortable seating surrounded by lush plants and flowers. The deck includes a wooden privacy screen and integrated stair lighting and overlooks a well-maintained garden area.

The pergola provides an opportunity for shade and privacy. Another feature of the pergola is that the downspout of the house runs through the pergola in order to drain into this integrated pond. The pond is designed with an overflow that empties into an adjacent rain garden when the water level rises.
Esterni con una pergola - Foto e idee
1




