Esterni con un focolare e parapetto in metallo - Foto e idee
Filtra anche per:
Budget
Ordina per:Popolari oggi
81 - 100 di 260 foto
1 di 3
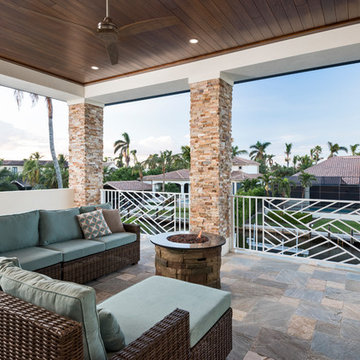
Amber Frederiksen Photography
Esempio di un grande balcone tradizionale con un focolare, un tetto a sbalzo e parapetto in metallo
Esempio di un grande balcone tradizionale con un focolare, un tetto a sbalzo e parapetto in metallo
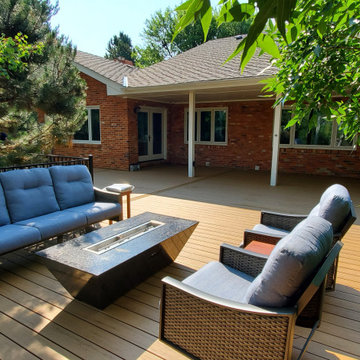
Foto di una grande terrazza contemporanea dietro casa e a piano terra con un focolare, un tetto a sbalzo e parapetto in metallo
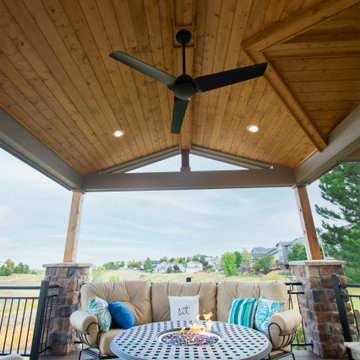
Walk out covered deck with plenty of space and a separate hot tub area. Stone columns, a fire pit, custom wrought iron railing and and landscaping round out this project.
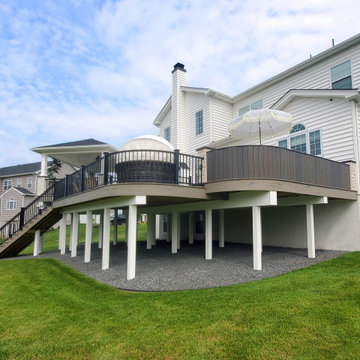
This beautiful multi leveled deck was created to have distinct and functional spaces. From the covered pavilion dining area to the walled-off privacy to the circular fire pit, this project displays a myriad of unique styles and characters.
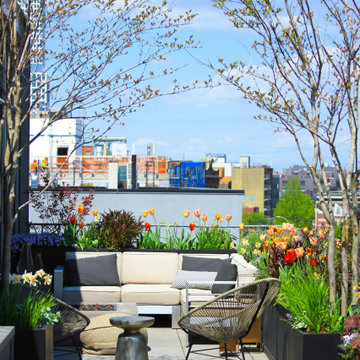
Idee per una terrazza minimalista di medie dimensioni, sul tetto e sul tetto con un focolare, nessuna copertura e parapetto in metallo
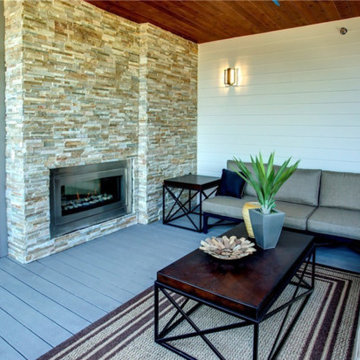
Step into a custom Modern home we designed for a client in the Mercer Island area. This home offers a lighter warm palette with large windows and an open feel. Flat panel cabinets were chosen in the design process along with ledge cut stone for the fireplace and a large kitchen with stainless steel appliances.
Photography: Layne Freedle
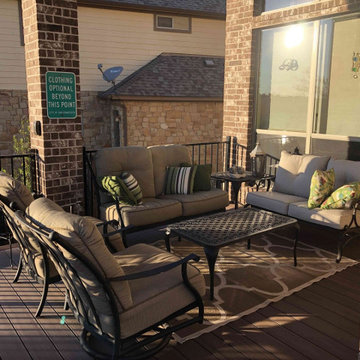
For their new deck surface, the homeowners chose low-maintenance synthetic decking by AZEK. Because Archadeck of Austin is a Platinum AZEK and TimberTech contractor, we have worked with these brands more than most deck builders. You can trust us to stay up-to-date with the correct installation methods and the latest AZEK and TimberTech outdoor building products.
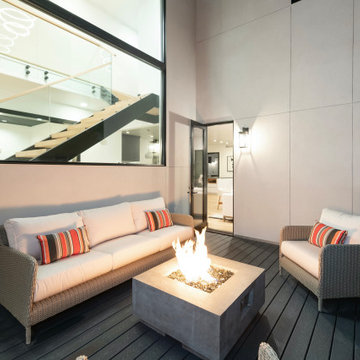
Idee per una terrazza minimal di medie dimensioni, nel cortile laterale e a piano terra con un focolare, nessuna copertura e parapetto in metallo
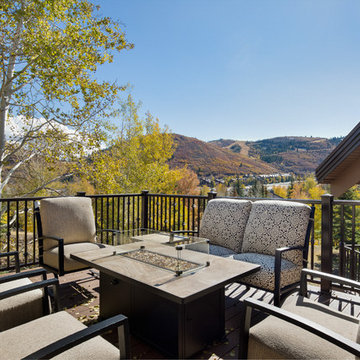
Ispirazione per un balcone stile rurale di medie dimensioni con un focolare, nessuna copertura e parapetto in metallo
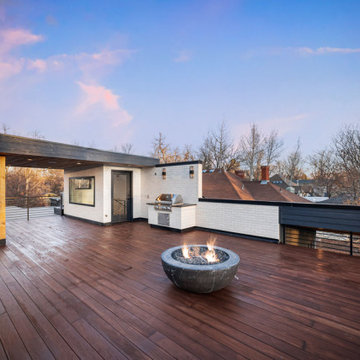
Idee per un portico industriale dietro casa con un focolare, pedane, un tetto a sbalzo e parapetto in metallo
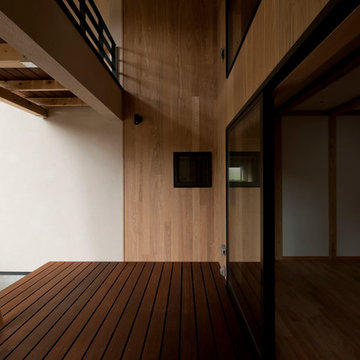
屋内のリビングとつながる、屋根のある外部のテラス。
Ispirazione per una piccola terrazza moderna in cortile e a piano terra con un focolare e parapetto in metallo
Ispirazione per una piccola terrazza moderna in cortile e a piano terra con un focolare e parapetto in metallo
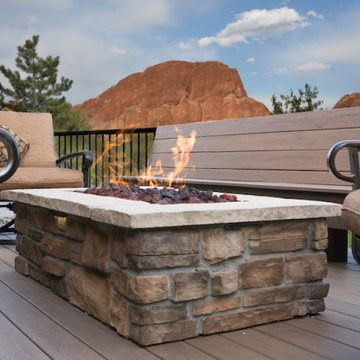
Fire pit on deck.
Idee per una grande terrazza chic dietro casa e al primo piano con un focolare e parapetto in metallo
Idee per una grande terrazza chic dietro casa e al primo piano con un focolare e parapetto in metallo
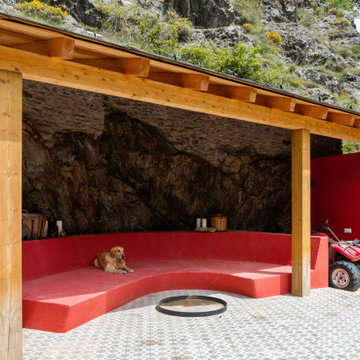
Reforma integral de una vivienda en los Pirineos Catalanes. En este proyecto hemos trabajado teniendo muy en cuenta el espacio exterior dentro de la vivienda. Hemos jugado con los materiales y las texturas, intentando resaltar la piedra en el interior. Con el color rojo y el mobiliario hemos dado un carácter muy especial al espacio. Todo el proyecto se ha realizado en colaboración con Carlos Gerhard Pi-Sunyer, arquitecto del proyecto.
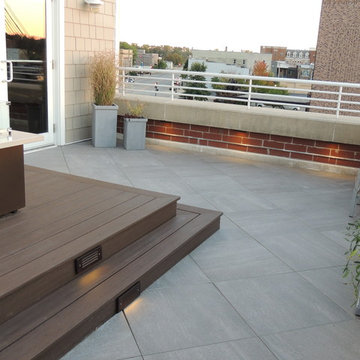
Urban rooftop deck...in this project we used composite wood decking, porcelain tile and corrugated metal to blend with surroundings. Natural gas fire table and lighting were added for night time ambiance. Planters were added to bring softness to the space.
Photo Credit - Jennifer Hanson
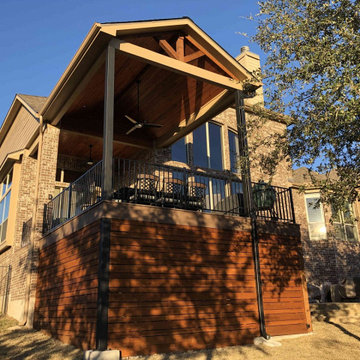
Tall, sturdy steel posts support the porch roof, which features an open gable design with decorative queen truss details at the open end of the gable. From this angle, you can see the interior porch ceiling we built with handcrafted, prefinished tongue-and-groove ceiling boards from Synergy Wood, our favorite. For breezes on a still day, we installed a heavy-duty ceiling fan. Finally, lighting recessed in the ceiling above will increase the functionality of this porch at night.
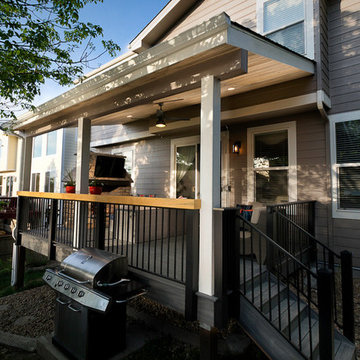
Outdoor Living Space with Grill Island Attached
Idee per una terrazza chic di medie dimensioni e dietro casa con un focolare, un tetto a sbalzo e parapetto in metallo
Idee per una terrazza chic di medie dimensioni e dietro casa con un focolare, un tetto a sbalzo e parapetto in metallo
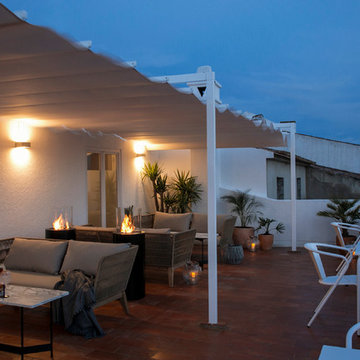
Margarida Silva Photography
Esempio di un balcone mediterraneo di medie dimensioni con un focolare, una pergola e parapetto in metallo
Esempio di un balcone mediterraneo di medie dimensioni con un focolare, una pergola e parapetto in metallo
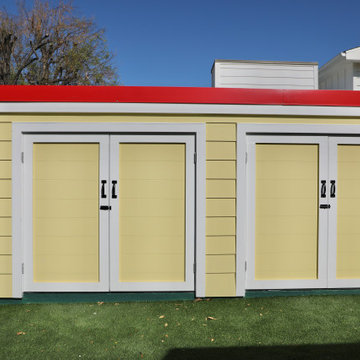
On this large and expansive balcony, we added this custom storage unit to match the house paint & roof material making it seamless to the house itself. We also added the custom bench featured in this picture with material to match the wooden decking in the backyard & front patio. Farmhouse style light fixtures throughout along with new outlets for any extra electronics the clients would like to add to the balcony.
Contact us for a FREE remodeling consultation & estimate! (818)574-8086 or visit our website: www.southlandremodeling.com
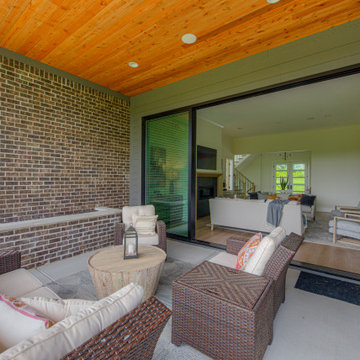
This custom floor plan features 5 bedrooms and 4.5 bathrooms, with the primary suite on the main level. This model home also includes a large front porch, outdoor living off of the great room, and an upper level loft.
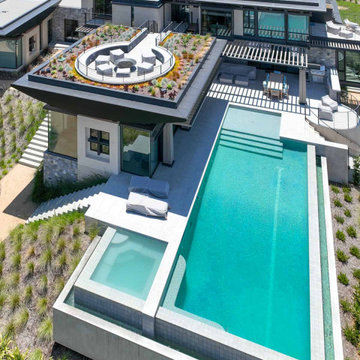
Planted green rooftop deck with a sunken seating area and fire pit on top of a modern home. Overlooks the 3-sided infinity edge pool and the valley below.
Esterni con un focolare e parapetto in metallo - Foto e idee
5




