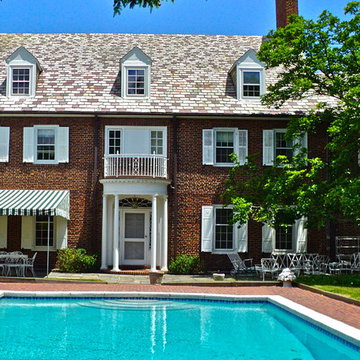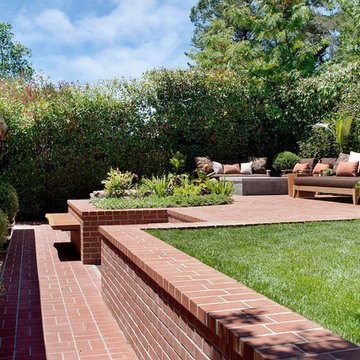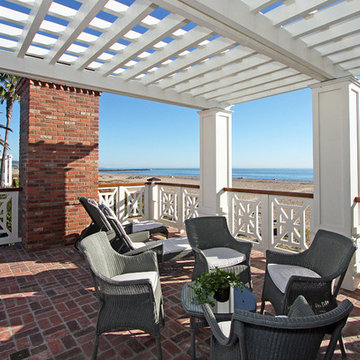Esterni con pavimentazioni in mattoni - Foto e idee
Filtra anche per:
Budget
Ordina per:Popolari oggi
81 - 100 di 177 foto
1 di 3
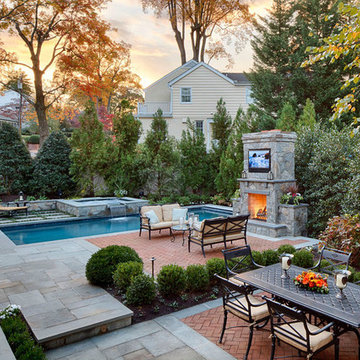
Ispirazione per un patio o portico chic dietro casa con pavimentazioni in mattoni e un caminetto
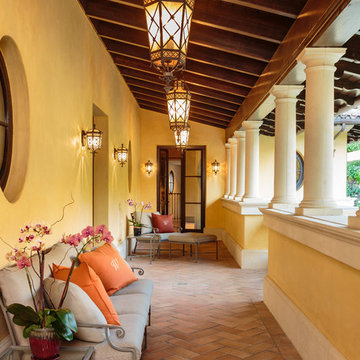
California Homes
Foto di un grande portico mediterraneo dietro casa con un tetto a sbalzo e pavimentazioni in mattoni
Foto di un grande portico mediterraneo dietro casa con un tetto a sbalzo e pavimentazioni in mattoni
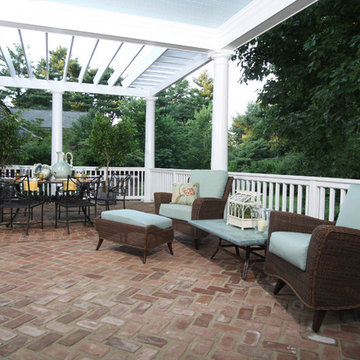
Idee per un grande portico tradizionale davanti casa con pavimentazioni in mattoni e un tetto a sbalzo
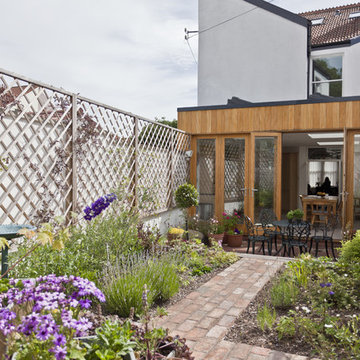
Willima Goddard Photography
Idee per un piccolo giardino design dietro casa con pavimentazioni in mattoni
Idee per un piccolo giardino design dietro casa con pavimentazioni in mattoni
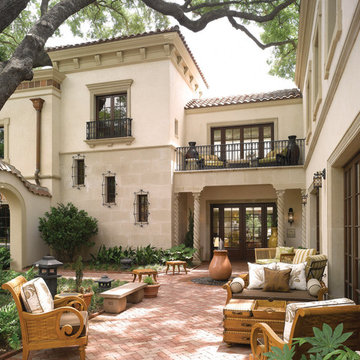
Idee per un patio o portico mediterraneo con pavimentazioni in mattoni e nessuna copertura
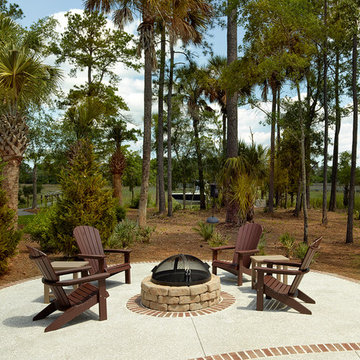
Photo by Holger Obenaus
Foto di un patio o portico tradizionale dietro casa e di medie dimensioni con nessuna copertura, pavimentazioni in mattoni e un focolare
Foto di un patio o portico tradizionale dietro casa e di medie dimensioni con nessuna copertura, pavimentazioni in mattoni e un focolare
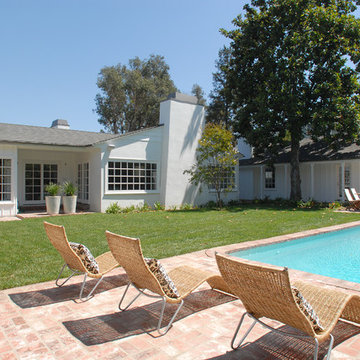
Foto di una grande piscina monocorsia classica rettangolare dietro casa con pavimentazioni in mattoni
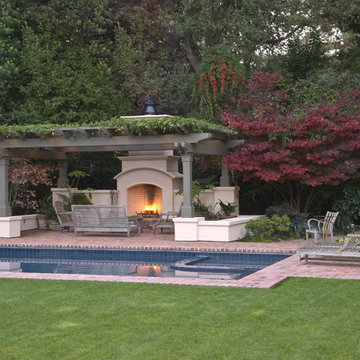
Ispirazione per una piscina monocorsia classica rettangolare di medie dimensioni e dietro casa con pavimentazioni in mattoni
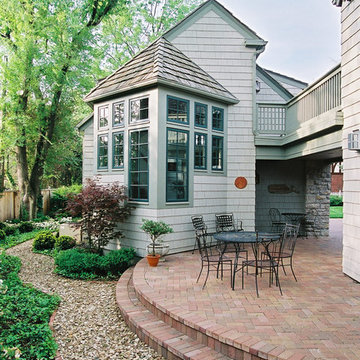
A 3 car garage with carriage house attached by a bridge to the existing house. A light-filled stair leads to the apartment above.
Ispirazione per un grande patio o portico tradizionale nel cortile laterale con pavimentazioni in mattoni e nessuna copertura
Ispirazione per un grande patio o portico tradizionale nel cortile laterale con pavimentazioni in mattoni e nessuna copertura
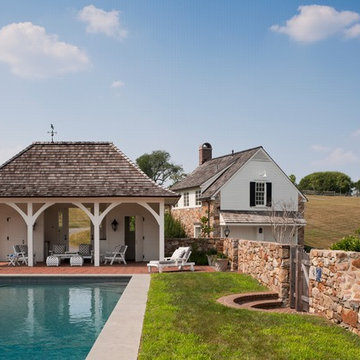
Tom Crane Photography
Esempio di una piscina country rettangolare con pavimentazioni in mattoni e una dépendance a bordo piscina
Esempio di una piscina country rettangolare con pavimentazioni in mattoni e una dépendance a bordo piscina
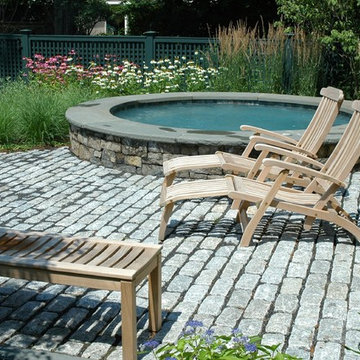
Ispirazione per una piscina stile rurale con una vasca idromassaggio e pavimentazioni in mattoni
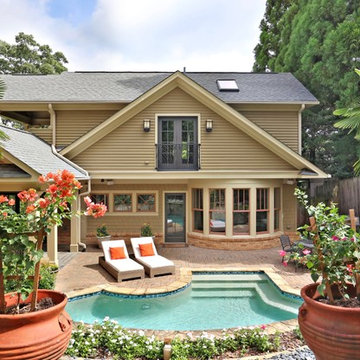
New Rear Facade engages the pool and creates an intimate setting for entertaining. The bow window at the breakfast room and the Juliette Balcony in the master bedroom bring the outdoors in.
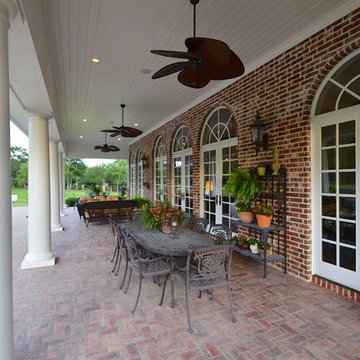
Ispirazione per un ampio patio o portico classico dietro casa con pavimentazioni in mattoni e un tetto a sbalzo
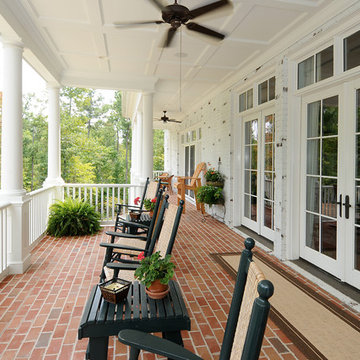
Idee per un portico tradizionale con pavimentazioni in mattoni e un tetto a sbalzo
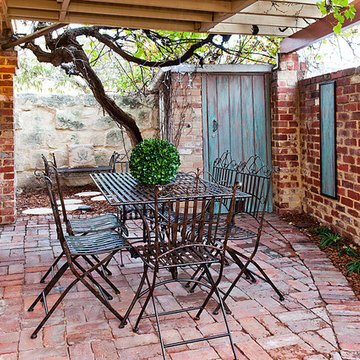
Lorena Ongaro Anderson Design
Foto di un patio o portico rustico con pavimentazioni in mattoni e una pergola
Foto di un patio o portico rustico con pavimentazioni in mattoni e una pergola
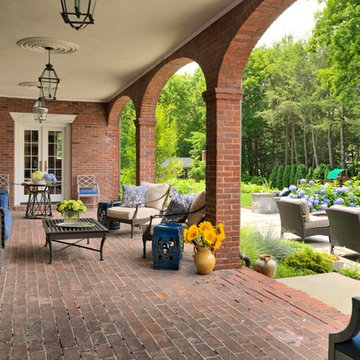
John I. Meyer, Jr. AIA LEED AP, principal of Meyer & Meyer, Inc. was recently awarded the 2014 Bulfinch Award for the renovation and restoration of the Admiral’s House, a classic Georgian home, in Newton, MA. Presented by the New England Chapter of the Institute of Classical Art and Architecture, the award recognizes the best work of individuals and firms to preserve and advance the classical tradition in New England. The award is named for Boston Architect Charles Bulfinch (1763-1844), America’s first native-born architect and designer of the Massachusetts State House. Meyer & Meyer, Inc. is an award-winning firm offering comprehensive architectural and interior design services. The firm has earned an impeccable reputation for design, detailing, and use of quality materials. Expertise ranges from authentic historical styles to innovative contemporary design.
Richard Mandelkorn Photography
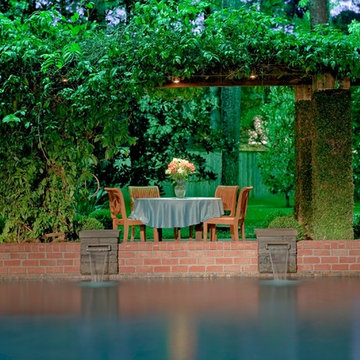
The Berry family of Houston, Texas hired us to do swimming pool renovation in their backyard. The pool was badly in need of repair. Its surface, plaster, tile, and coping all needed reworking. The Berry’s had finally decided it was time to do something about this, so they contacted us to inquire about swimming pool restoration. We told them that we could certainly repair the damaged elements. After we took a closer look at the pool, however, we realized that more was required here than a cosmetic solution to wear and tear.
Because of some serious design flaws, the aesthetic of the pool worked against surrounding landscape design. The rear portion of the pool was framed by architectural wall, and the water was surrounded by a brick and bluestone patio. The problem lay in the fact that the wall was too tall.
It created a sense of separation from the remainder of the yard, and it obscured the view of a beautiful arbor that had been built beneath the trees behind the pool. It also hosted a contemporary-style, sheer-descent waterfall fountain that looked too modern for a traditional lawn and garden design. Restoring this wall to its proper relationship with the landscape would turn out to be one of the key elements to our swimming pool renovations work.
We began by lowering the wall the wall so you could see the arbor and trees in the backyard more clearly. We also did away with the sheer-descent waterfall that clashed with surrounding backyard landscape design. We decided that a more traditional fountain would be more appropriate to the setting, and more aesthetically apropos if it complimented the brick and bluestone patio.
To create this façade, we had to reconstruct the wall with bluestone columns rising up through the brick. These columns matched the bluestone in the patio, and added a stately form to the otherwise plain brick wall. Each column rose slightly higher than the top of the wall and was capped at the top. Thermal-finish weirs crafted in a flame detail jutted from under the capstones and poured water into the pool below.
To draw greater emphasis to the pool itself as a body of water, we continued our swimming pool renovation with an expansion of the brick coping. This drew greater emphasis to the body of water within its form, and helps focus awareness on the tranquility created by the fountain. We also removed the outdated diving board and replaced it with a diving rock. This was safer and more attractive than the board.
We also extended the entire pool and patio another 15 feet toward the right. This made the entire area a more relaxed and sweeping expanse of hardscape. While doing so, we expanded the brick coping around the pool from 8 inches to 12 inches. Because the spa had a rather unique shape, we decided to replace the coping here with custom brink interlace style that would fit its irregular design.
Now that the swimming pool renovation itself was complete, we sought to extend the new sense of expansiveness into the rest of the yard. To accomplish this, we built a walkway out of bluestone stepping pads that ran across the surface of the water to the arbor on the other side of the fountain wall.
This unique pathway created invitation to the world of the trees beyond the water’s edge, and counterbalanced the focal point of the pool area with the arbor as a secondary point of interest. We built a terrace and a dining area here so people could remain here in comfort for as long as they liked without having to run back to the patio or dash inside the kitchen for food and drinks.
Esterni con pavimentazioni in mattoni - Foto e idee
5





