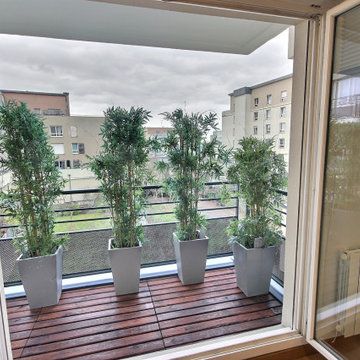Esterni con parapetto in metallo - Foto e idee
Filtra anche per:
Budget
Ordina per:Popolari oggi
81 - 100 di 585 foto
1 di 3
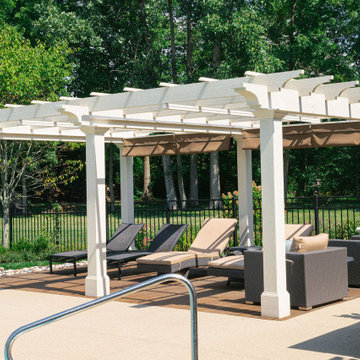
Nicholson Builders partnered with ShadeFX for a backyard renovation in Columbus, Ohio. The Nicholson team built a large pergola for the homeowner’s poolside lounge area and ShadeFX customized two manual 14′ x 10′ retractable canopies in Sunbrella Cocoa to fit the structure.
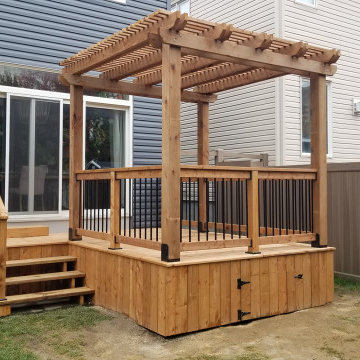
This backyard project has a little something for everyone!
Constructed with brown pressure treated lumber from BMR (Richmond), this deck has many features!
- 5/4" Skirting with access panel for yard tools
- Picture frame deck edge to hide those nasty butt ends
- Box step at patio door
- 4 Rise stairs at 48" wide
- 36' of wood railing with Deckorators classic round aluminum balusters
- 8' x 8' pergola with paired 2" x 6" beams and 2" x 2" screening
Let's not forget that this entire structure is supported by Techno Metal Post's to ensure the stability!
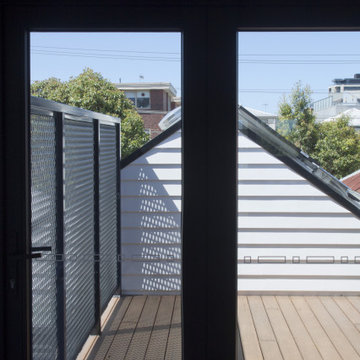
Roof deck with city views
Immagine di una privacy sulla terrazza contemporanea di medie dimensioni, sul tetto e sul tetto con nessuna copertura e parapetto in metallo
Immagine di una privacy sulla terrazza contemporanea di medie dimensioni, sul tetto e sul tetto con nessuna copertura e parapetto in metallo
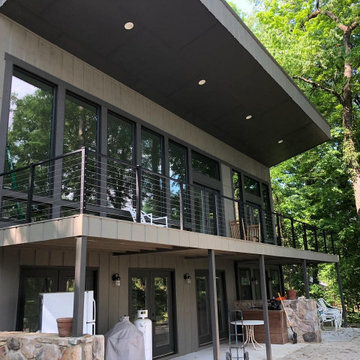
Esempio di un grande privacy sul balcone moderno con un tetto a sbalzo e parapetto in metallo
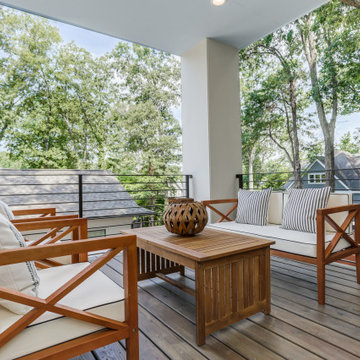
Private rooftop deck off master bedroom on third floor. Custom flat-bar steel railing. Wood deck. Fiber cement panels on corner column and ceiling.
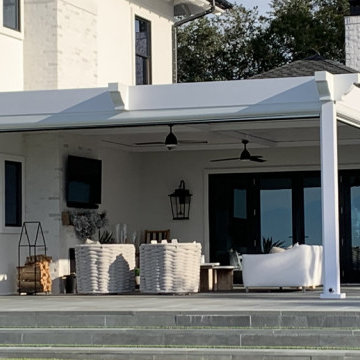
The owner of the charming family home wanted to cover the old pool deck converted into an outdoor patio to add a dried and shaded area outside the home. This newly covered deck should be resistant, functional, and large enough to accommodate friends or family gatherings without a pole blocking the splendid river view.
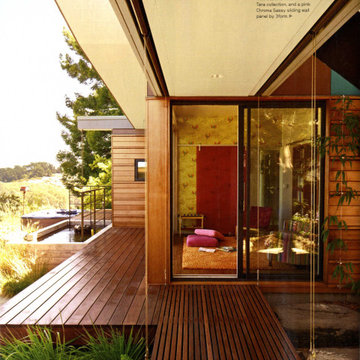
Foto di una privacy sulla terrazza minimalista di medie dimensioni, dietro casa e a piano terra con un tetto a sbalzo e parapetto in metallo
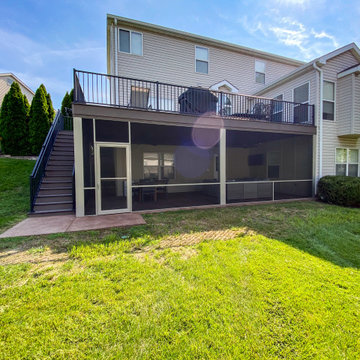
Adding a screen room under an open deck is the perfect use of space! This outdoor living space is the best of both worlds. Having an open deck leading from the main floor of a home makes it easy to enjoy throughout the day and year. This custom space includes a concrete patio under the footprint of the deck and includes Heartlands custom screen room system to prevent bugs and pests from being a bother!
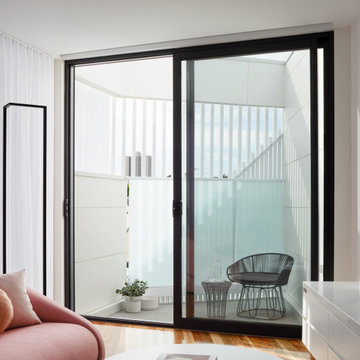
Ispirazione per un piccolo privacy sul balcone design con nessuna copertura e parapetto in metallo
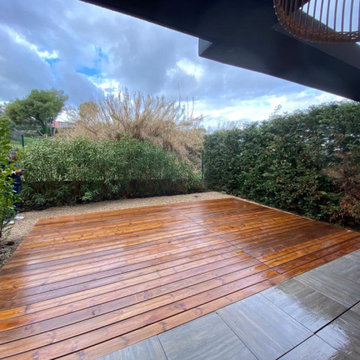
Les travaux sont terminés, magnifique vue de la terrasse en bois depuis la maison. Le rendu est exceptionnel et flamboyant. La terrasse pourra garder cette teinte naturelle en appliquant un saturateur sinon elle grisera avec charme.
Un projet de terrasse en bois ? N'hésitez pas à nous contacter, nous nous ferons un plaisir de vous accompagner.
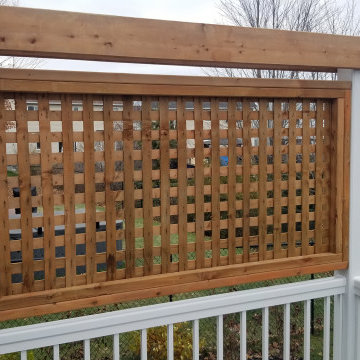
Weighing in at 192 Sqft. (12'x16') is this beauty of a deck.
Our customer wanted to strike an even balance of material throughout the design, and we think it turned out great!
The privacy screening above the railing, as well as the deck skirting was done with pressure treated lumber.
The decking, stair treads and fascia were completed with the TimberTech Pro Legacy collection colour "Ashwood". Starborn Pro Plugs were used to hide the screws on all of the square edge boards.
The railing is once again supplied by Imperial Kool Ray in the 5000 Series profile with 3/4" x 3/4" spindles.
We also laid down landscape fabric with 3/4" clear limestone under the deck to provide a clean storage area.
We couldn't be happier with this one, what a great way to wrap up our season.
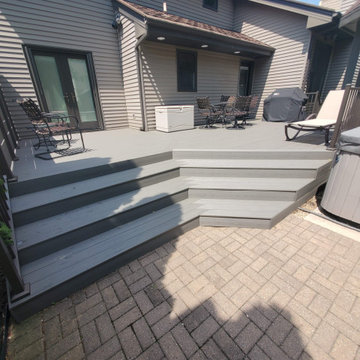
This deck had many design details with this resurface. The homeowner's of this deck wanted to change out their wood decking to a maintenance free products. We installed New Timbertech PVC Capped Composite Decking (Terrain Series - Silver Maple) with a picture frame in the center for a custom design feel. The deck is the perfect height for the hot tub. We then installed new roofing on the existing gazebo along with new roofing and an Aluminum Soffit Ceiling which matched the Westbury Railing (Tuscany Series - Bronze in color). My favorite parts is the inside corner stairs and of course the custom privacy wall we designed out of Westbury Railing Posts and Timbertech Fascia & Risers. This complete deck project turned out great and the homeowners could not be any happier.

Foto di una privacy sulla terrazza minimal nel cortile laterale e al primo piano con parapetto in metallo
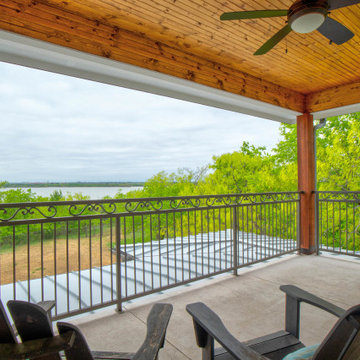
Ispirazione per un privacy sul balcone chic di medie dimensioni con parapetto in metallo
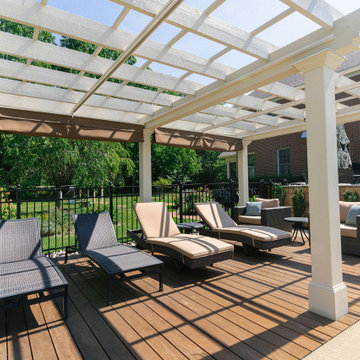
Nicholson Builders partnered with ShadeFX for a backyard renovation in Columbus, Ohio. The Nicholson team built a large pergola for the homeowner’s poolside lounge area and ShadeFX customized two manual 14′ x 10′ retractable canopies in Sunbrella Cocoa to fit the structure.
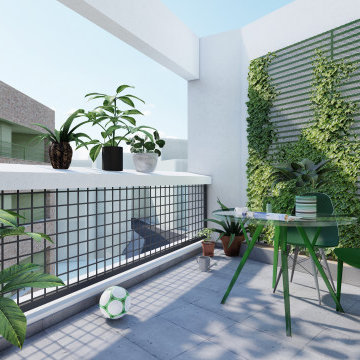
Idee per una privacy sulla terrazza vittoriana di medie dimensioni, sul tetto e sul tetto con nessuna copertura e parapetto in metallo
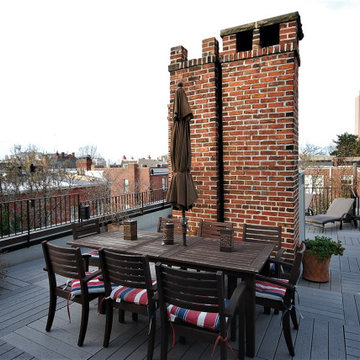
Immagine di una privacy sulla terrazza industriale di medie dimensioni, sul tetto e sul tetto con nessuna copertura e parapetto in metallo
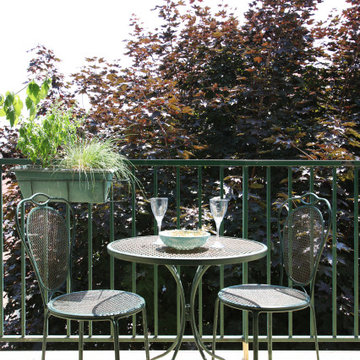
Esempio di un privacy sul balcone contemporaneo di medie dimensioni con nessuna copertura e parapetto in metallo
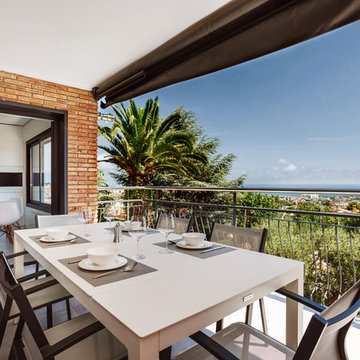
Ispirazione per un privacy sul balcone minimal con un tetto a sbalzo e parapetto in metallo
Esterni con parapetto in metallo - Foto e idee
5





