Esterni con graniglia di granito e pavimentazioni in cemento - Foto e idee
Filtra anche per:
Budget
Ordina per:Popolari oggi
281 - 300 di 96.018 foto
1 di 3
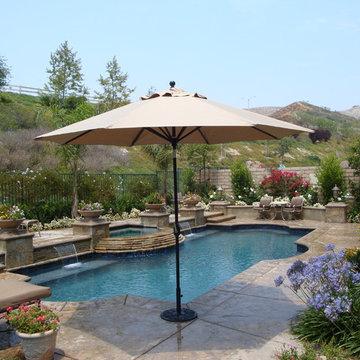
Jason Warren
Foto di una piscina classica personalizzata di medie dimensioni e dietro casa con fontane e pavimentazioni in cemento
Foto di una piscina classica personalizzata di medie dimensioni e dietro casa con fontane e pavimentazioni in cemento
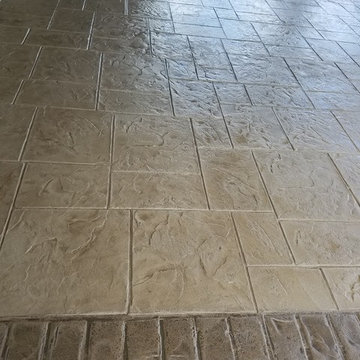
Foto di un patio o portico tradizionale di medie dimensioni e dietro casa con pavimentazioni in cemento
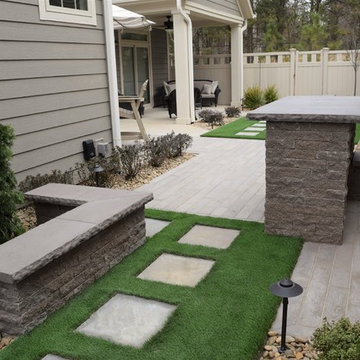
Photos by Tracie Newey
Idee per un patio o portico minimalista di medie dimensioni e in cortile con un giardino in vaso, pavimentazioni in cemento e un tetto a sbalzo
Idee per un patio o portico minimalista di medie dimensioni e in cortile con un giardino in vaso, pavimentazioni in cemento e un tetto a sbalzo
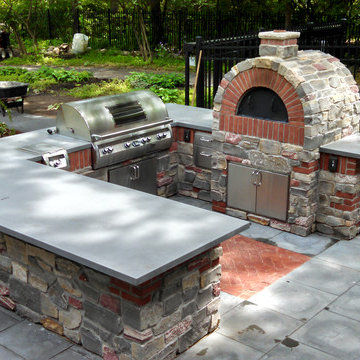
Project consisted of a multi-level entertainment area complete with fire pit, outdoor kitchen and plantings.
Immagine di un grande patio o portico tradizionale dietro casa con pavimentazioni in cemento e nessuna copertura
Immagine di un grande patio o portico tradizionale dietro casa con pavimentazioni in cemento e nessuna copertura
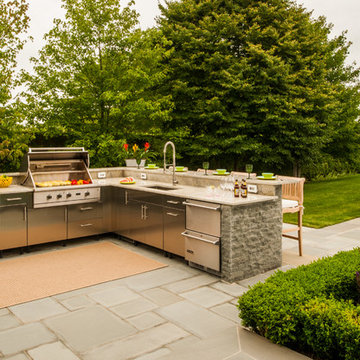
Foto di un grande patio o portico tradizionale dietro casa con un parasole e pavimentazioni in cemento

Foto di un patio o portico country di medie dimensioni e dietro casa con pavimentazioni in cemento
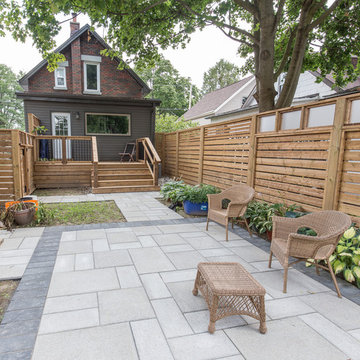
Ispirazione per un patio o portico minimal dietro casa e di medie dimensioni con pavimentazioni in cemento
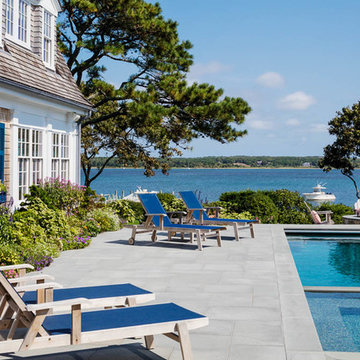
Greg Premru Photography
Idee per una grande piscina naturale costiera rettangolare nel cortile laterale con una vasca idromassaggio e pavimentazioni in cemento
Idee per una grande piscina naturale costiera rettangolare nel cortile laterale con una vasca idromassaggio e pavimentazioni in cemento
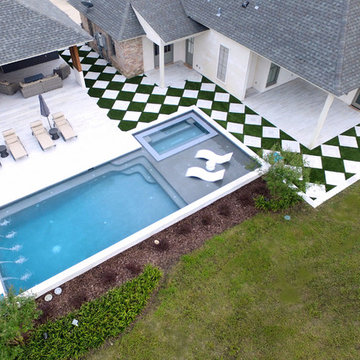
Ispirazione per una piscina monocorsia minimal rettangolare di medie dimensioni e dietro casa con una dépendance a bordo piscina e pavimentazioni in cemento
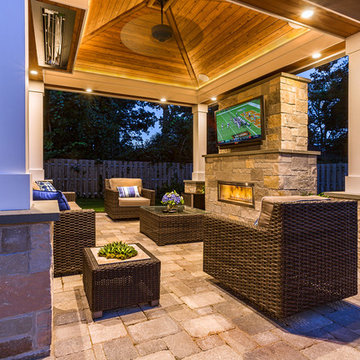
The infra-red heater installed in the pavilion ceiling was purchased by the homeowners after construction had begun. The vaulted ceiling was modified on one side to receive the heating unit, while achieving an inconspicuous installation. The tongue-and-groove ceiling matches the same level of detail typically given to interior rooms.
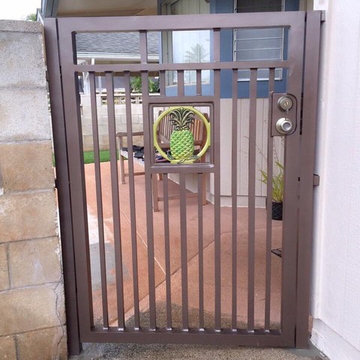
Foto di un patio o portico classico di medie dimensioni e dietro casa con pavimentazioni in cemento e un tetto a sbalzo
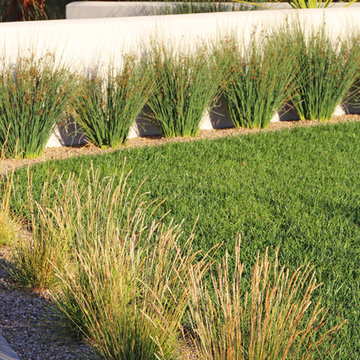
Idee per un giardino xeriscape contemporaneo esposto in pieno sole di medie dimensioni e in cortile con un ingresso o sentiero e pavimentazioni in cemento
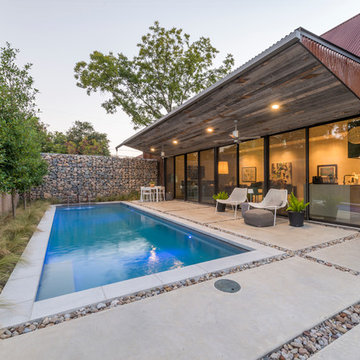
The minimalistic design of the pool compliments the basic shape of the house. Close attention was paid to the details of the pool and surrounding deck.
Photography Credit: Wade Griffith
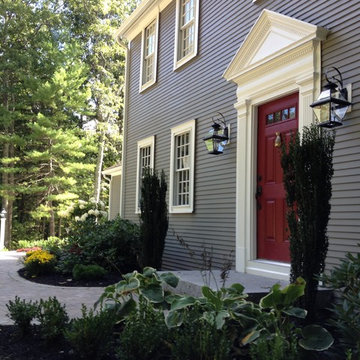
Foto di un giardino chic esposto a mezz'ombra di medie dimensioni e dietro casa con un giardino in vaso e pavimentazioni in cemento
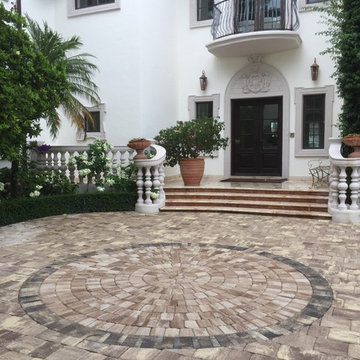
Romanesque Circle. Designed to enrich your home character. Circular designs are ideal for large-scale projects where grandeur and drama are desired.
Immagine di un grande vialetto d'ingresso mediterraneo esposto in pieno sole davanti casa con pavimentazioni in cemento
Immagine di un grande vialetto d'ingresso mediterraneo esposto in pieno sole davanti casa con pavimentazioni in cemento
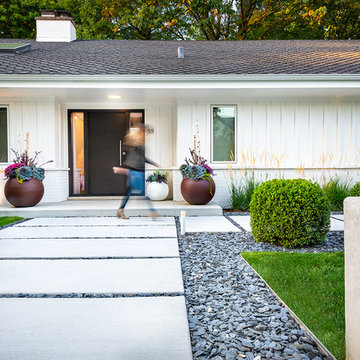
This front yard had to also act as a clients back yard. The existing back yard is a ravine, so there is little room to functionally use it. This created a design element to create a sense of space/privacy while also allowing the Mid Century Modern Architecture to shine through. (and keep the feel of a front yard)
We used concrete walls to break up the rooms, and guide people into the front entrance. We added IPE details on the wall and planters to soften the concrete, and Ore Inc aluminum containers with a rust finish to frame the entrance. The Aspen trees break the horizontal plane and are lit up at night, further defining the front yard. All the trees are on color lights and have the ability to change at the click of a button for both holidays, and seasonal accents. The slate chip beds keep the bed lines clean and clearly define the planting ares versus the lawn areas. The walkway is one monolithic pour that mimics the look of large scale pavers, with the added function of smooth,set-in-place, concrete.
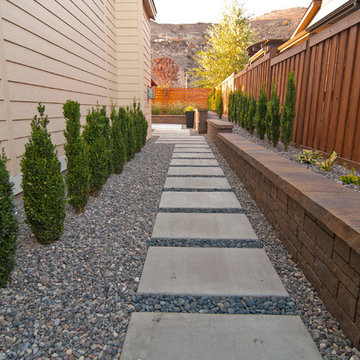
Walkway of concrete stepping stones and Black Mexican Beach Pebbles are lined with shrubs and a raised planter.
Ispirazione per un giardino xeriscape moderno nel cortile laterale con un ingresso o sentiero e pavimentazioni in cemento
Ispirazione per un giardino xeriscape moderno nel cortile laterale con un ingresso o sentiero e pavimentazioni in cemento
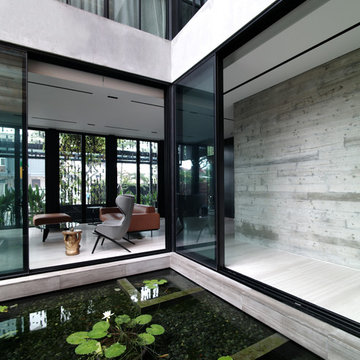
Mr Melvin H J Tan
Immagine di un giardino contemporaneo esposto a mezz'ombra in cortile con fontane e pavimentazioni in cemento
Immagine di un giardino contemporaneo esposto a mezz'ombra in cortile con fontane e pavimentazioni in cemento
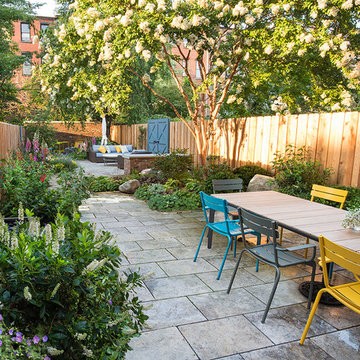
Brooklyn Garden Design © Todd Haiman Landscape Design
Idee per un patio o portico tradizionale di medie dimensioni e dietro casa con pavimentazioni in cemento e nessuna copertura
Idee per un patio o portico tradizionale di medie dimensioni e dietro casa con pavimentazioni in cemento e nessuna copertura
This project the home sat at the top of the hill with breathtaking views all around. The challenge was restrictions that dictated the placement of the pool a distance from the house. The final design was very pleasing with the swimming pool on the slope with these amazing views. A walkway leads from the side of the home to the pool gate. On entering the pool area, reveals a spa cascading into the pool, ample Techo-Bloc paver pool decking, and the valley laid out below. Photography by Michel Bonomo
Esterni con graniglia di granito e pavimentazioni in cemento - Foto e idee
15




