Cucine Parallele con soffitto ribassato - Foto e idee per arredare
Filtra anche per:
Budget
Ordina per:Popolari oggi
141 - 160 di 1.432 foto
1 di 3
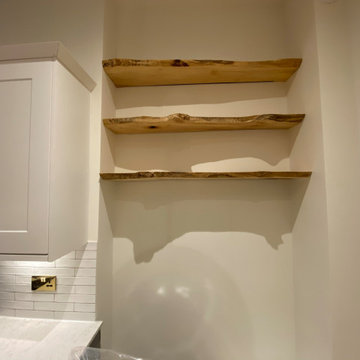
full kitchen refurbishment with grey and white cupboards, solid wood floor and integrated appliances.
Idee per una cucina parallela vittoriana chiusa e di medie dimensioni con lavello a vasca singola, ante in stile shaker, ante grigie, top in quarzite, paraspruzzi bianco, paraspruzzi con piastrelle in ceramica, elettrodomestici da incasso, pavimento in legno massello medio, nessuna isola, pavimento marrone, top bianco e soffitto ribassato
Idee per una cucina parallela vittoriana chiusa e di medie dimensioni con lavello a vasca singola, ante in stile shaker, ante grigie, top in quarzite, paraspruzzi bianco, paraspruzzi con piastrelle in ceramica, elettrodomestici da incasso, pavimento in legno massello medio, nessuna isola, pavimento marrone, top bianco e soffitto ribassato
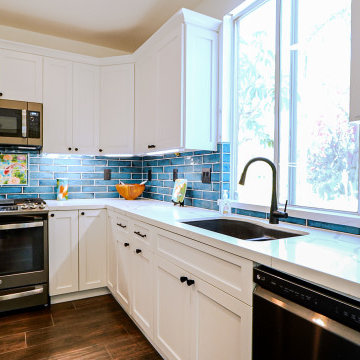
Foto di una cucina minimalista di medie dimensioni con lavello da incasso, ante con bugna sagomata, ante bianche, top in quarzite, paraspruzzi blu, paraspruzzi con piastrelle diamantate, elettrodomestici in acciaio inossidabile, pavimento in gres porcellanato, pavimento marrone, top bianco e soffitto ribassato
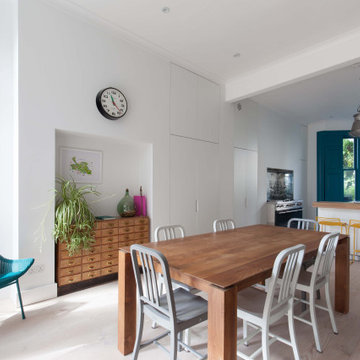
Idee per una grande cucina moderna con lavello integrato, ante lisce, ante bianche, top in acciaio inossidabile, paraspruzzi bianco, paraspruzzi a specchio, elettrodomestici in acciaio inossidabile, parquet chiaro, pavimento bianco, top grigio e soffitto ribassato
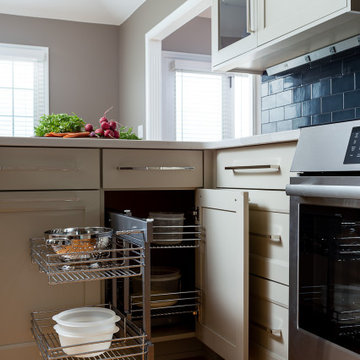
Ispirazione per una cucina parallela design chiusa e di medie dimensioni con lavello sottopiano, ante lisce, ante in legno bruno, top in quarzo composito, paraspruzzi blu, paraspruzzi con piastrelle in ceramica, elettrodomestici in acciaio inossidabile, pavimento in legno massello medio, penisola, top bianco e soffitto ribassato
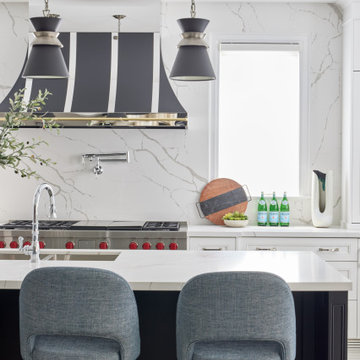
We first worked with these clients in their Toronto home. They recently moved to a new-build in Kleinburg. While their Toronto home was traditional in style and décor, they wanted a more transitional look for their new home. We selected a neutral colour palette of creams, soft grey/blues and added punches of bold colour through art, toss cushions and accessories. All furnishings were curated to suit this family’s lifestyle. They love to host and entertain large family gatherings so maximizing seating in all main spaces was a must. The kitchen table was custom-made to accommodate 12 people comfortably for lunch or dinner or friends dropping by for coffee.
For more about Lumar Interiors, click here: https://www.lumarinteriors.com/
To learn more about this project, click here: https://www.lumarinteriors.com/portfolio/kleinburg-family-home-design-decor/
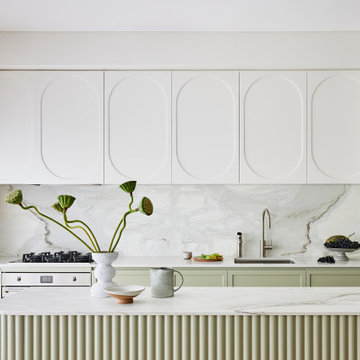
Oval shaker style upper cabinetry is offset by a curved and ribbed kitchen island featuring marble.
Immagine di una cucina di medie dimensioni con lavello sottopiano, ante in stile shaker, ante verdi, top in marmo, paraspruzzi grigio, paraspruzzi in marmo, elettrodomestici in acciaio inossidabile, parquet chiaro, pavimento marrone, top grigio e soffitto ribassato
Immagine di una cucina di medie dimensioni con lavello sottopiano, ante in stile shaker, ante verdi, top in marmo, paraspruzzi grigio, paraspruzzi in marmo, elettrodomestici in acciaio inossidabile, parquet chiaro, pavimento marrone, top grigio e soffitto ribassato
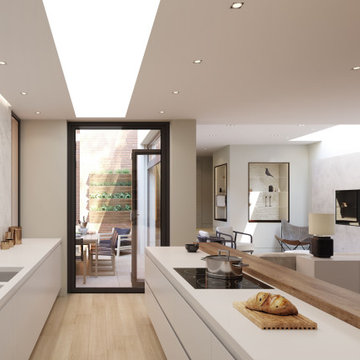
Esempio di una cucina minimalista di medie dimensioni con lavello integrato, ante lisce, ante bianche, top in superficie solida, paraspruzzi bianco, paraspruzzi in marmo, elettrodomestici neri, parquet chiaro, pavimento beige, top bianco e soffitto ribassato
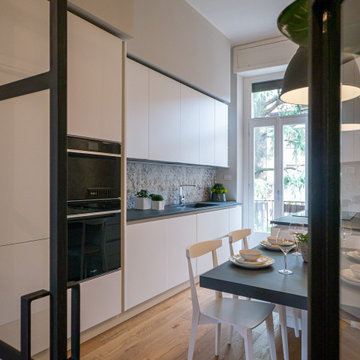
Liadesign
Esempio di una grande e bianca e tortora cucina contemporanea chiusa con lavello integrato, ante lisce, ante bianche, top in superficie solida, paraspruzzi multicolore, paraspruzzi in gres porcellanato, elettrodomestici neri, parquet chiaro, top grigio e soffitto ribassato
Esempio di una grande e bianca e tortora cucina contemporanea chiusa con lavello integrato, ante lisce, ante bianche, top in superficie solida, paraspruzzi multicolore, paraspruzzi in gres porcellanato, elettrodomestici neri, parquet chiaro, top grigio e soffitto ribassato
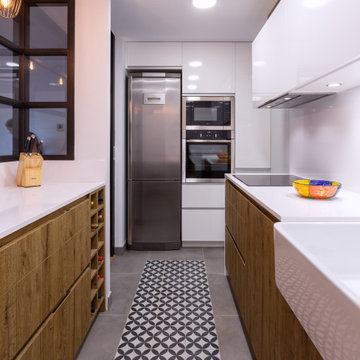
Reportaje de reforma de cocina a cargo de la empresa Mejuto Interiorisme en el barrio de Poblenou, Barcelona.
Foto di una cucina parallela minimal chiusa con lavello a vasca singola, ante in legno scuro, paraspruzzi bianco, elettrodomestici in acciaio inossidabile, nessuna isola, top bianco e soffitto ribassato
Foto di una cucina parallela minimal chiusa con lavello a vasca singola, ante in legno scuro, paraspruzzi bianco, elettrodomestici in acciaio inossidabile, nessuna isola, top bianco e soffitto ribassato
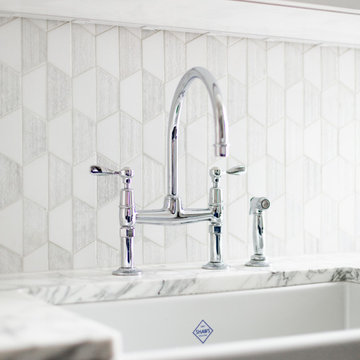
Kitchen backsplash, farm sink and counters
Ispirazione per una grande cucina tradizionale con lavello stile country, ante in stile shaker, ante blu, top in marmo, paraspruzzi bianco, paraspruzzi in marmo, elettrodomestici da incasso, pavimento in legno massello medio, pavimento marrone, top bianco e soffitto ribassato
Ispirazione per una grande cucina tradizionale con lavello stile country, ante in stile shaker, ante blu, top in marmo, paraspruzzi bianco, paraspruzzi in marmo, elettrodomestici da incasso, pavimento in legno massello medio, pavimento marrone, top bianco e soffitto ribassato
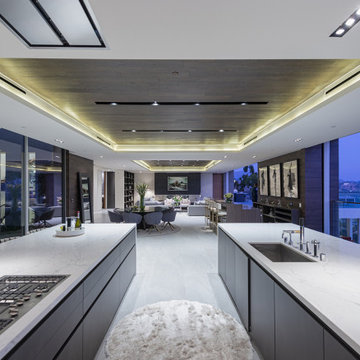
Los Tilos Hollywood Hills luxury home modern open kitchen. Photo by William MacCollum.
Ispirazione per un'ampia cucina moderna con lavello sottopiano, ante lisce, ante marroni, pavimento in gres porcellanato, 2 o più isole, pavimento bianco, top bianco e soffitto ribassato
Ispirazione per un'ampia cucina moderna con lavello sottopiano, ante lisce, ante marroni, pavimento in gres porcellanato, 2 o più isole, pavimento bianco, top bianco e soffitto ribassato

One word describes the lake level after the remodel... FUN! We went from drab brown and black to bright and colorful. The concrete floors were refinished a beautiful blue. Cabinets went from black to a soft gray. We kept the original stone around the bar, and replaced wood countertops with a beautiful quartzite. An outdated backsplash went from bland to bold with this marble geometric pattern. Multi-color velvet from Jane Churchill (Cowtan & Tout) covers the bar stools by Tomlinson. Credenza is by Planum.

Project by Wiles Design Group. Their Cedar Rapids-based design studio serves the entire Midwest, including Iowa City, Dubuque, Davenport, and Waterloo, as well as North Missouri and St. Louis.
For more about Wiles Design Group, see here: https://wilesdesigngroup.com/
To learn more about this project, see here: https://wilesdesigngroup.com/open-and-bright-kitchen-and-living-room
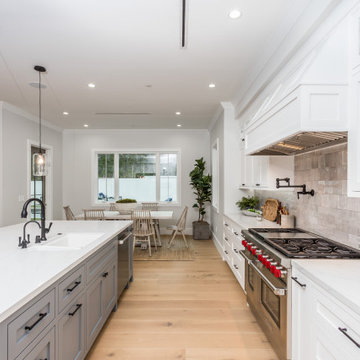
Newly constructed Smart home with attached 3 car garage in Encino! A proud oak tree beckons you to this blend of beauty & function offering recessed lighting, LED accents, large windows, wide plank wood floors & built-ins throughout. Enter the open floorplan including a light filled dining room, airy living room offering decorative ceiling beams, fireplace & access to the front patio, powder room, office space & vibrant family room with a view of the backyard. A gourmets delight is this kitchen showcasing built-in stainless-steel appliances, double kitchen island & dining nook. There’s even an ensuite guest bedroom & butler’s pantry. Hosting fun filled movie nights is turned up a notch with the home theater featuring LED lights along the ceiling, creating an immersive cinematic experience. Upstairs, find a large laundry room, 4 ensuite bedrooms with walk-in closets & a lounge space. The master bedroom has His & Hers walk-in closets, dual shower, soaking tub & dual vanity. Outside is an entertainer’s dream from the barbecue kitchen to the refreshing pool & playing court, plus added patio space, a cabana with bathroom & separate exercise/massage room. With lovely landscaping & fully fenced yard, this home has everything a homeowner could dream of!

This kitchen was once half the size it is now and had dark panels throughout. By taking the space from the adjacent Utility Room and expanding towards the back yard, we were able to increase the size allowing for more storage, flow, and enjoyment. We also added on a new Utility Room behind that pocket door you see.
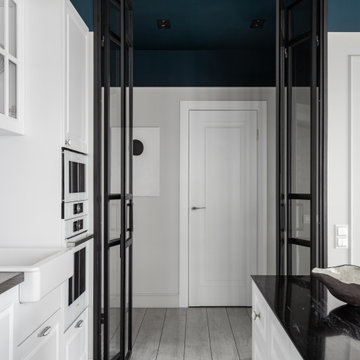
Между гостиной и коридором расширили проем для стеклянной перегородки, впустили свет в прихожую. Отошли от привычного приема: темный пол и светлый потолок и сделали наоборот - светлый пол и темный потолок. Так визуально потолок увели в бесконечность. Любовь к абстрактным принтам тематически объединила зоны.
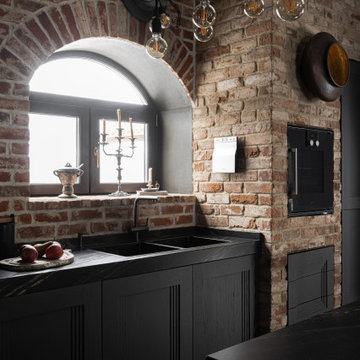
Воссоздание кирпичной кладки: BRICKTILES.ru
Дизайн кухни: VIRS ARCH
Фото: Никита Теплицкий
Стилист: Кира Прохорова
Foto di una cucina design di medie dimensioni con lavello a doppia vasca, top in marmo, paraspruzzi rosso, paraspruzzi in mattoni, elettrodomestici neri, pavimento grigio, top nero e soffitto ribassato
Foto di una cucina design di medie dimensioni con lavello a doppia vasca, top in marmo, paraspruzzi rosso, paraspruzzi in mattoni, elettrodomestici neri, pavimento grigio, top nero e soffitto ribassato
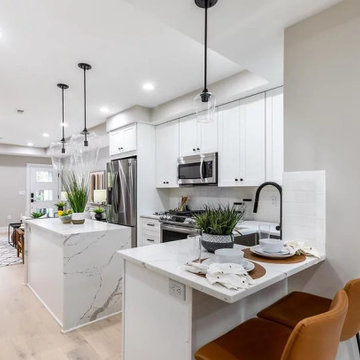
ALL WHITE!
Project Information;
- J&K pre-made white shaker cabinets.
- Quartz countertops with waterfalls on island.
- Subway tile back splash.
- Stainless steel undermount sink with black faucet.
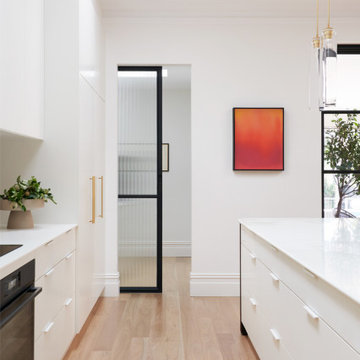
Immagine di una grande cucina con lavello da incasso, ante lisce, ante bianche, top in quarzo composito, paraspruzzi bianco, elettrodomestici neri, parquet chiaro, top bianco, soffitto ribassato e paraspruzzi con piastrelle in ceramica

C'est sur les hauteurs de Monthléry que nos clients ont décidé de construire leur villa. En grands amateurs de cuisine, c'est naturellement qu'ils ont attribué une place centrale à leur cuisine. Convivialité & bon humeur au rendez-vous. + d'infos / Conception : Céline Blanchet - Montage : Patrick CIL - Meubles : Laque brillante - Plan de travail : Quartz Silestone Blanco Zeus finition mat, cuve intégrée quartz assorti et mitigeur KWC, cuve et mitigeur 2 Blanco - Electroménagers : plaque AEG, hotte ROBLIN, fours et tiroir chauffant AEG, machine à café et lave-vaisselle Miele, réfrigérateur Siemens, Distributeur d'eau Sequoïa
Cucine Parallele con soffitto ribassato - Foto e idee per arredare
8