Cucine Parallele con soffitto ribassato - Foto e idee per arredare
Filtra anche per:
Budget
Ordina per:Popolari oggi
101 - 120 di 1.432 foto
1 di 3
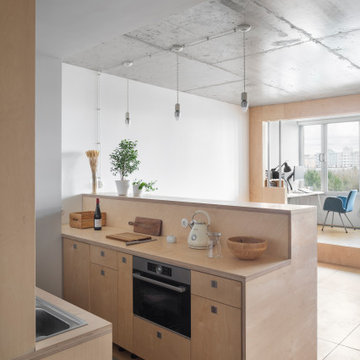
Esempio di una cucina parallela contemporanea con ante lisce, ante in legno chiaro, paraspruzzi beige, penisola, top beige e soffitto ribassato
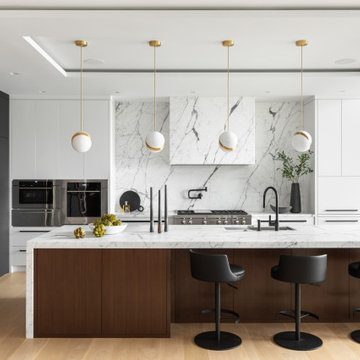
Esempio di un'ampia cucina minimalista con lavello da incasso, ante lisce, ante bianche, top in quarzo composito, paraspruzzi multicolore, paraspruzzi in marmo, elettrodomestici in acciaio inossidabile, parquet chiaro, pavimento beige, top multicolore e soffitto ribassato

Three small rooms were demolished to enable a new kitchen and open plan living space to be designed. The kitchen has a drop-down ceiling to delineate the space. A window became french doors to the garden. The former kitchen was re-designed as a mudroom. The laundry had new cabinetry. New flooring throughout. A linen cupboard was opened to become a study nook with dramatic wallpaper. Custom ottoman were designed and upholstered for the drop-down dining and study nook. A family of five now has a fantastically functional open plan kitchen/living space, family study area, and a mudroom for wet weather gear and lots of storage.
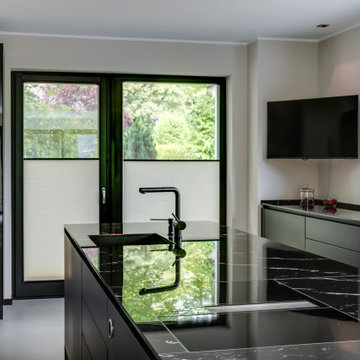
Als zweizeilige Küche mit Kücheninsel wird der große Raum großzügig aufgeteilt, ohne ihn überfüllt wirken zu lassen. Die modernen Flügeltüren zum Garten sorgen für Licht und einladendes Flair, während die geräumige Vitrine als Blickfang und stilvoller Stauraum die Kücheneinrichtung ergänzt.
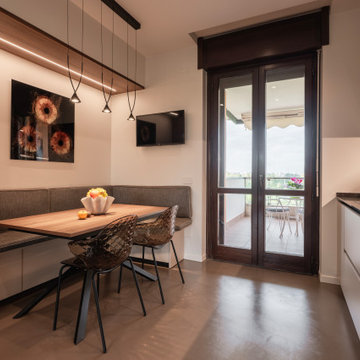
Una cucina parallela, con zona lavoro e colonna forno da un lato e colonna frigo, dispensa e tavolo sull'altro lato. Per guadagnare spazio è stata realizzata una panca su misura ad angolo. Il tavolo è in noce americato come il parquet del soggiorno. Lo stesso materiale è stato ripreso anche sul soffitto della zona pranzo. Cucina di Cesar e lampade sopra al tavolo di Axolight.
Foto di Simone Marulli
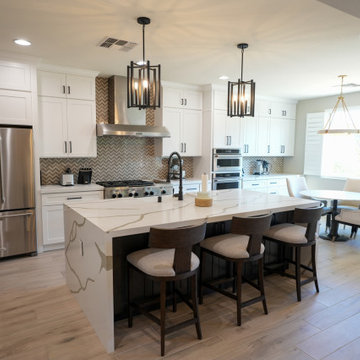
Immagine di una cucina moderna di medie dimensioni con lavello stile country, ante in stile shaker, ante bianche, top in quarzo composito, paraspruzzi multicolore, paraspruzzi con piastrelle in pietra, elettrodomestici in acciaio inossidabile, pavimento marrone, top bianco e soffitto ribassato
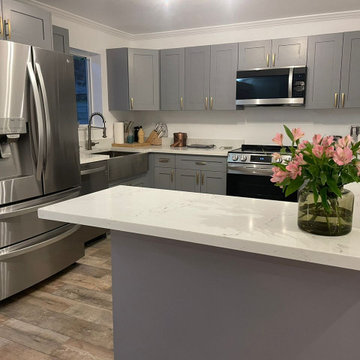
Idee per una piccola cucina chic con lavello da incasso, ante in stile shaker, ante grigie, top in quarzo composito, elettrodomestici in acciaio inossidabile, pavimento in legno massello medio, pavimento beige, top bianco e soffitto ribassato
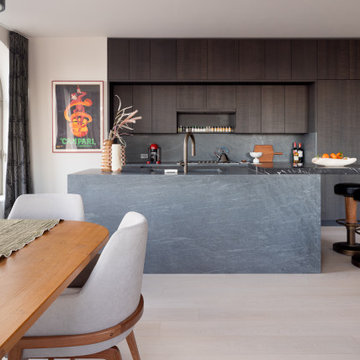
The kitchen in this home is a show stopper. Styling by designbyRUCHI.
Idee per una grande cucina minimal con lavello sottopiano, ante lisce, ante in legno bruno, top in marmo, paraspruzzi grigio, paraspruzzi in marmo, elettrodomestici da incasso, parquet chiaro, pavimento beige, top grigio e soffitto ribassato
Idee per una grande cucina minimal con lavello sottopiano, ante lisce, ante in legno bruno, top in marmo, paraspruzzi grigio, paraspruzzi in marmo, elettrodomestici da incasso, parquet chiaro, pavimento beige, top grigio e soffitto ribassato
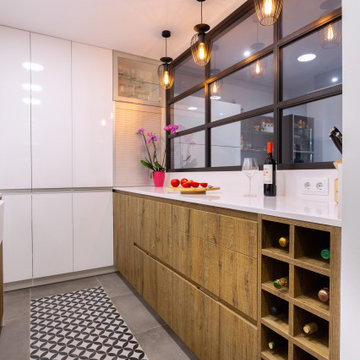
Reportaje de reforma de cocina a cargo de la empresa Mejuto Interiorisme en el barrio de Poblenou, Barcelona.
Foto di una cucina parallela contemporanea chiusa con lavello a vasca singola, ante in legno scuro, paraspruzzi bianco, elettrodomestici in acciaio inossidabile, nessuna isola, top bianco e soffitto ribassato
Foto di una cucina parallela contemporanea chiusa con lavello a vasca singola, ante in legno scuro, paraspruzzi bianco, elettrodomestici in acciaio inossidabile, nessuna isola, top bianco e soffitto ribassato
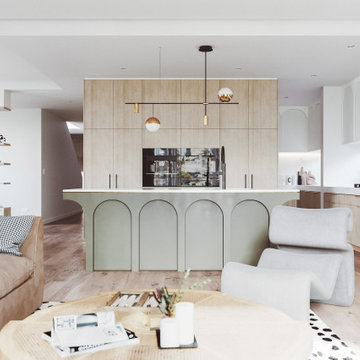
Step into the world of modern elegance with this contemporary open-plan kitchen. The sleek veneer doors effortlessly blend with shaker-style wall cabinet doors, creating a harmonious contrast that defines the heart of this home.
What truly sets this kitchen apart is its unique island design, featuring captivating repetitive arches that beckon you toward the inviting living room. These mesmerizing arches aren't just limited to the island; they are skillfully repeated in the wall cabinets, weaving a sense of continuity and artistry throughout the space.

Galley style modern kitchen with skylights and full height windows
Foto di una grande cucina minimalista con lavello sottopiano, ante lisce, ante beige, top in marmo, paraspruzzi bianco, paraspruzzi in marmo, elettrodomestici in acciaio inossidabile, pavimento in bambù, pavimento beige, top bianco e soffitto ribassato
Foto di una grande cucina minimalista con lavello sottopiano, ante lisce, ante beige, top in marmo, paraspruzzi bianco, paraspruzzi in marmo, elettrodomestici in acciaio inossidabile, pavimento in bambù, pavimento beige, top bianco e soffitto ribassato
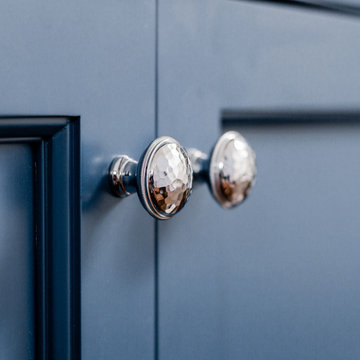
2" thick island countertop, Calacatta extra gold. Hardware by Hamilton Sinkler, custom cabinetry designed by Pleasant Barn Road.
Immagine di una grande cucina chic con lavello stile country, ante in stile shaker, ante blu, top in marmo, paraspruzzi bianco, paraspruzzi in marmo, elettrodomestici da incasso, pavimento in legno massello medio, pavimento marrone, top bianco e soffitto ribassato
Immagine di una grande cucina chic con lavello stile country, ante in stile shaker, ante blu, top in marmo, paraspruzzi bianco, paraspruzzi in marmo, elettrodomestici da incasso, pavimento in legno massello medio, pavimento marrone, top bianco e soffitto ribassato
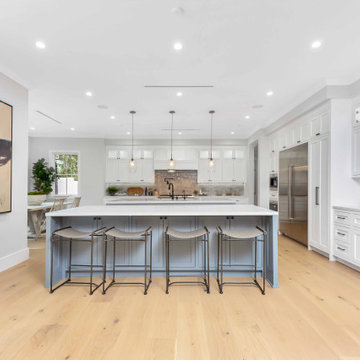
Newly constructed Smart home with attached 3 car garage in Encino! A proud oak tree beckons you to this blend of beauty & function offering recessed lighting, LED accents, large windows, wide plank wood floors & built-ins throughout. Enter the open floorplan including a light filled dining room, airy living room offering decorative ceiling beams, fireplace & access to the front patio, powder room, office space & vibrant family room with a view of the backyard. A gourmets delight is this kitchen showcasing built-in stainless-steel appliances, double kitchen island & dining nook. There’s even an ensuite guest bedroom & butler’s pantry. Hosting fun filled movie nights is turned up a notch with the home theater featuring LED lights along the ceiling, creating an immersive cinematic experience. Upstairs, find a large laundry room, 4 ensuite bedrooms with walk-in closets & a lounge space. The master bedroom has His & Hers walk-in closets, dual shower, soaking tub & dual vanity. Outside is an entertainer’s dream from the barbecue kitchen to the refreshing pool & playing court, plus added patio space, a cabana with bathroom & separate exercise/massage room. With lovely landscaping & fully fenced yard, this home has everything a homeowner could dream of!
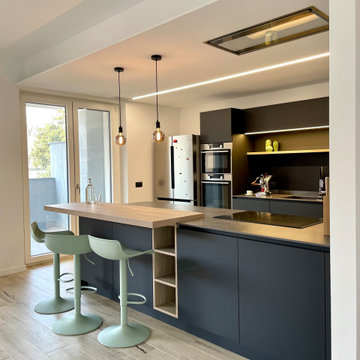
Esempio di una grande cucina minimal con lavello sottopiano, ante lisce, ante nere, top in superficie solida, paraspruzzi nero, elettrodomestici in acciaio inossidabile, pavimento in gres porcellanato, penisola, pavimento beige, top grigio e soffitto ribassato
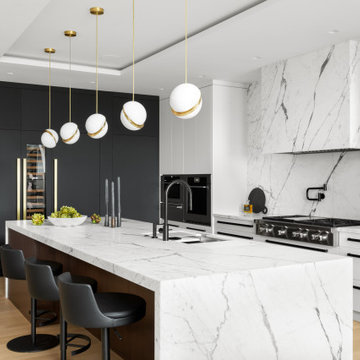
Ispirazione per un'ampia cucina contemporanea con lavello da incasso, ante lisce, ante bianche, top in quarzo composito, paraspruzzi multicolore, paraspruzzi in marmo, elettrodomestici in acciaio inossidabile, parquet chiaro, pavimento beige, top multicolore e soffitto ribassato
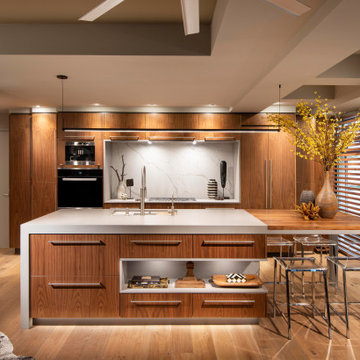
Esempio di una cucina minimal con lavello sottopiano, ante lisce, ante in legno scuro, elettrodomestici in acciaio inossidabile, pavimento in legno massello medio, pavimento marrone, top bianco e soffitto ribassato
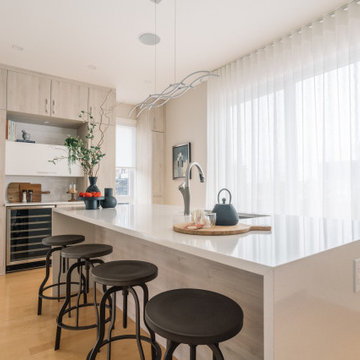
Esempio di un'ampia cucina minimal con lavello a vasca singola, ante lisce, ante in legno scuro, top in quarzo composito, paraspruzzi bianco, paraspruzzi con piastrelle in ceramica, elettrodomestici in acciaio inossidabile, parquet chiaro, pavimento marrone, top bianco e soffitto ribassato
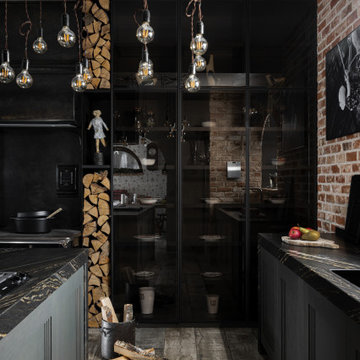
Воссоздание кирпичной кладки: BRICKTILES.ru
Дизайн кухни: VIRS ARCH
Фото: Никита Теплицкий
Стилист: Кира Прохорова
Immagine di una cucina industriale di medie dimensioni con lavello a doppia vasca, ante nere, top in marmo, paraspruzzi marrone, paraspruzzi in mattoni, elettrodomestici neri, pavimento grigio, top nero e soffitto ribassato
Immagine di una cucina industriale di medie dimensioni con lavello a doppia vasca, ante nere, top in marmo, paraspruzzi marrone, paraspruzzi in mattoni, elettrodomestici neri, pavimento grigio, top nero e soffitto ribassato
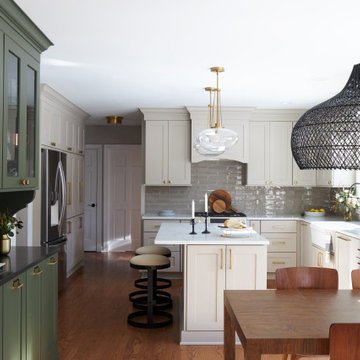
Download our free ebook, Creating the Ideal Kitchen. DOWNLOAD NOW
This family from Wheaton was ready to remodel their kitchen, dining room and powder room. The project didn’t call for any structural or space planning changes but the makeover still had a massive impact on their home. The homeowners wanted to change their dated 1990’s brown speckled granite and light maple kitchen. They liked the welcoming feeling they got from the wood and warm tones in their current kitchen, but this style clashed with their vision of a deVOL type kitchen, a London-based furniture company. Their inspiration came from the country homes of the UK that mix the warmth of traditional detail with clean lines and modern updates.
To create their vision, we started with all new framed cabinets with a modified overlay painted in beautiful, understated colors. Our clients were adamant about “no white cabinets.” Instead we used an oyster color for the perimeter and a custom color match to a specific shade of green chosen by the homeowner. The use of a simple color pallet reduces the visual noise and allows the space to feel open and welcoming. We also painted the trim above the cabinets the same color to make the cabinets look taller. The room trim was painted a bright clean white to match the ceiling.
In true English fashion our clients are not coffee drinkers, but they LOVE tea. We created a tea station for them where they can prepare and serve tea. We added plenty of glass to showcase their tea mugs and adapted the cabinetry below to accommodate storage for their tea items. Function is also key for the English kitchen and the homeowners. They requested a deep farmhouse sink and a cabinet devoted to their heavy mixer because they bake a lot. We then got rid of the stovetop on the island and wall oven and replaced both of them with a range located against the far wall. This gives them plenty of space on the island to roll out dough and prepare any number of baked goods. We then removed the bifold pantry doors and created custom built-ins with plenty of usable storage for all their cooking and baking needs.
The client wanted a big change to the dining room but still wanted to use their own furniture and rug. We installed a toile-like wallpaper on the top half of the room and supported it with white wainscot paneling. We also changed out the light fixture, showing us once again that small changes can have a big impact.
As the final touch, we also re-did the powder room to be in line with the rest of the first floor. We had the new vanity painted in the same oyster color as the kitchen cabinets and then covered the walls in a whimsical patterned wallpaper. Although the homeowners like subtle neutral colors they were willing to go a bit bold in the powder room for something unexpected. For more design inspiration go to: www.kitchenstudio-ge.com
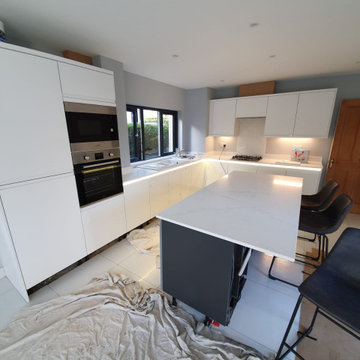
This job was a kitchen living dining area comprising of a complete refurbishment of two separate rooms. After knocking through the dividing wall, we replastered and repainted each wall and ceiling, and rewired the room to install recessed downlights. The floor was lifted and retiled, and the area replumbed to install the kitchen which includes new cabinets, a brand new island unit, bottle cooler, and gas hob and oven. The entire area now benefits from natural light from the 180 degree wrap around windows in the living area. All electrical and plumbing work was carried out by our in house multi-skilled team.
Cucine Parallele con soffitto ribassato - Foto e idee per arredare
6