Cucine - Foto e idee per arredare
Filtra anche per:
Budget
Ordina per:Popolari oggi
3221 - 3240 di 1.010.884 foto
1 di 2
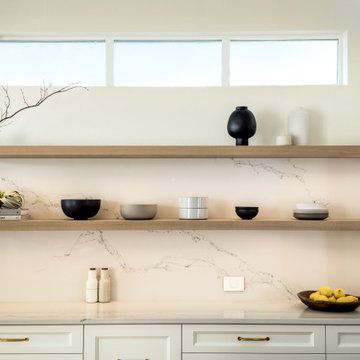
The end panels of this island were a custom-designed feature, and a collaboration between our master cabinetmaker and designer. The base mouldings at the island mirror the rest of the kitchen and are installed to wrap into the toe-kick on the two workspace sides of the island. The countertop on this island was thickened to nearly 6cm to add emphasis to the center of the room. The cabinet lacquer color is Black Beauty by Benjamin Moore, with unlacquered brass hardware by Rejuvenation.
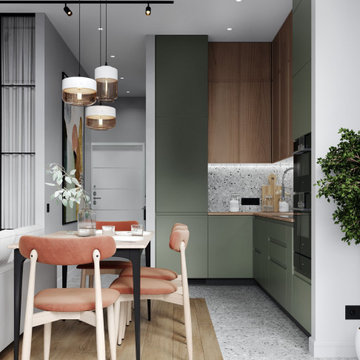
Дизайн-проект однокомнатной квартиры в современном стиле
Foto di una cucina di medie dimensioni con lavello a vasca singola, ante lisce, ante verdi, top in legno, paraspruzzi beige, paraspruzzi con piastrelle in ceramica, elettrodomestici da incasso, pavimento con piastrelle in ceramica, nessuna isola, pavimento bianco e top marrone
Foto di una cucina di medie dimensioni con lavello a vasca singola, ante lisce, ante verdi, top in legno, paraspruzzi beige, paraspruzzi con piastrelle in ceramica, elettrodomestici da incasso, pavimento con piastrelle in ceramica, nessuna isola, pavimento bianco e top marrone
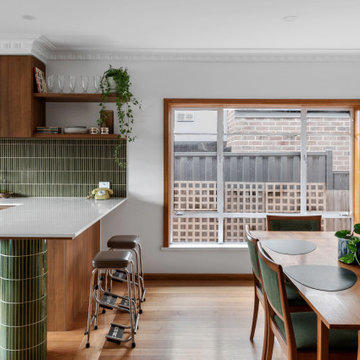
Ispirazione per una grande cucina moderna con paraspruzzi verde, paraspruzzi con piastrelle in ceramica e elettrodomestici in acciaio inossidabile

The homeowner's wide range of tastes coalesces in this lovely kitchen and mudroom. Vintage, modern, English, and mid-century styles form one eclectic and alluring space. Rift-sawn white oak cabinets in warm almond, textured white subway tile, white island top, and a custom white range hood lend lots of brightness while black perimeter countertops and a Laurel Woods deep green finish on the island and beverage bar balance the palette with a unique twist on farmhouse style.
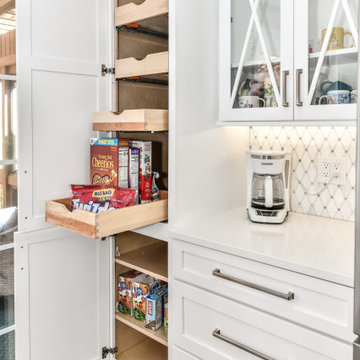
We Removed one of the entry walls to open up the floor plan and expanded the U-shaped kitchen. Remodeled the entire Kitchen and added an island with a small coffee bar area. Kitchen cabinets includes custom crown and base Cabinet molding. Custom Marble mosaic backsplash illuminated with Cabinet Lighting. Check out the custom accessories!!
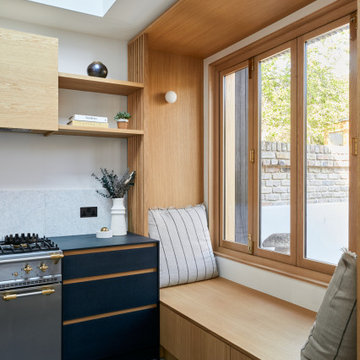
Immagine di una cucina minimal di medie dimensioni con lavello da incasso, ante lisce, ante in legno chiaro, top in superficie solida, paraspruzzi grigio, paraspruzzi in marmo, elettrodomestici da incasso, pavimento in linoleum, pavimento grigio e top grigio
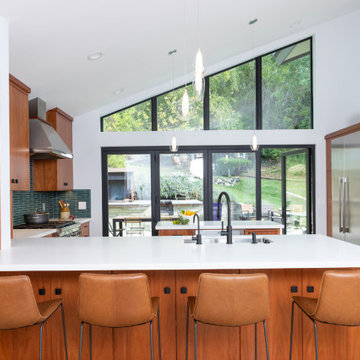
Immagine di una cucina moderna di medie dimensioni con lavello sottopiano, ante lisce, ante in legno scuro, top in quarzo composito, paraspruzzi blu, paraspruzzi con piastrelle di vetro, elettrodomestici in acciaio inossidabile, parquet chiaro, top bianco e soffitto a volta
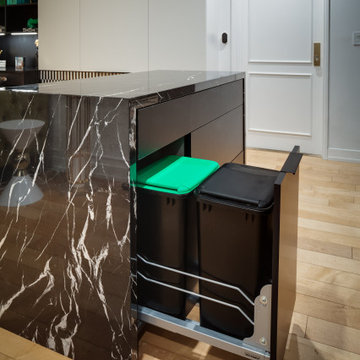
Foto di una piccola cucina minimalista con lavello sottopiano, ante lisce, ante nere, top in marmo, paraspruzzi a specchio, parquet chiaro, pavimento beige e top nero
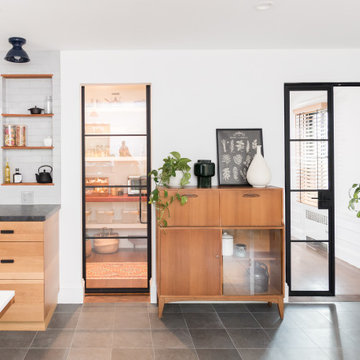
Ispirazione per una cucina tradizionale di medie dimensioni con lavello sottopiano, ante lisce, ante blu, top in quarzo composito, paraspruzzi blu, paraspruzzi in mattoni, elettrodomestici da incasso, pavimento con piastrelle in ceramica, pavimento grigio e top nero

Working with repeat clients is always a dream! The had perfect timing right before the pandemic for their vacation home to get out city and relax in the mountains. This modern mountain home is stunning. Check out every custom detail we did throughout the home to make it a unique experience!

Idee per una cucina classica di medie dimensioni con lavello stile country, ante in stile shaker, ante gialle, top in superficie solida, paraspruzzi bianco, paraspruzzi con piastrelle in ceramica e top nero
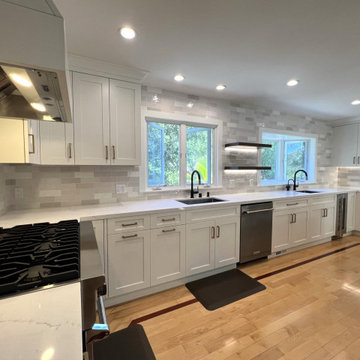
Kitchen Design, Custom Cabinetry & Custom Countertop by Kitchen Inspiration
Cabinetry: Sollera Fine Cabinetry
Countertop: MSI Q Quartz
Hardware: Top Knobs
Project Year: 2022
Country: United States
Zip Code: 94070
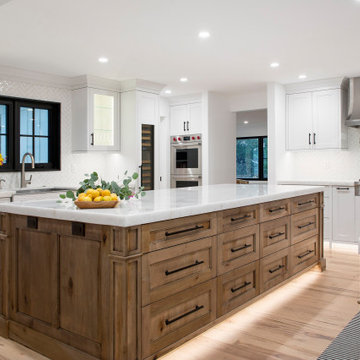
This beautiful Modern Kitchen with double Islands has a herringbone tile Backsplash, with Colorado White Oak Wood Flooring. An elegant Farm Style Sink brags of Stainless Steel with a Marble Front. The Countertops are a Marble Crystal Extra. The Rustic Style Island Cabinets have a great accent to the more traditional White Cabinets. The use of material color is really what makes this kitchen Pop...

Tall shallow cabinet for spices
Foto di una piccola cucina tradizionale con ante in stile shaker, ante bianche, top in quarzo composito, paraspruzzi rosa, paraspruzzi con piastrelle in ceramica, elettrodomestici bianchi, pavimento con piastrelle in ceramica, pavimento beige e top grigio
Foto di una piccola cucina tradizionale con ante in stile shaker, ante bianche, top in quarzo composito, paraspruzzi rosa, paraspruzzi con piastrelle in ceramica, elettrodomestici bianchi, pavimento con piastrelle in ceramica, pavimento beige e top grigio

Contemporary kitchen with terrazzo floor and central island and hidden pantry
Ispirazione per una cucina contemporanea di medie dimensioni con lavello integrato, ante con riquadro incassato, ante in legno scuro, top in superficie solida, paraspruzzi beige, paraspruzzi in ardesia, elettrodomestici da incasso, pavimento con piastrelle in ceramica, pavimento grigio e top rosa
Ispirazione per una cucina contemporanea di medie dimensioni con lavello integrato, ante con riquadro incassato, ante in legno scuro, top in superficie solida, paraspruzzi beige, paraspruzzi in ardesia, elettrodomestici da incasso, pavimento con piastrelle in ceramica, pavimento grigio e top rosa

Ultramodern German Kitchen in Worthing, West Sussex
This German kitchen project in Worthing required extensive structural works to divide two rooms and create an open-plan space.
Designer Phil has created an ultramodern handleless kitchen space, complete with high-tech appliances and TV area.
The Brief
A spacious and vast open-plan kitchen was the end goal of this project, which was not an easy task considering the space was originally two rooms. Advanced structural works were required to support the rest of the property, with flooring, lighting and an exterior bi-fold door also part of the plans.
Designer Phil was tasked with envisaging a design which incorporated all this client’s requirements, whilst implementing a homely and modern kitchen theme.
Design Elements
Before fitting the kitchen, our structural team had to undertake significant works. Following the removal of a dividing wall, four steels had to be fixed in a square formation to support the property, this left a huge space for the kitchen Phil had designed for this client.
A homely, yet modern theme was preferred with a combination of Stone Grey and Slate grey matt units opted for. These two finishes are complimented by Havana oak wood accents and the handless design of the kitchen.
To meet the client’s requirements, an island, TV area and full-height corner storage feature, in addition to a wall-to-wall run which houses kitchen appliances and storage.
Special Inclusions
Special inclusions are aplenty in this kitchen.
A grid of appliances is comprised of a Neff slide & hide oven, combination oven, warming drawer, coffee centre and Caple wine cabinet. Each provide an array of useful functions for this client, and elsewhere are accompanied by a Neff induction hob, Neff telescopic extractor hood and a Quooker 100°C boiling water tap.
Designer Phil has incorporated numerous design features like a glass-ended unit on the island, cookbook storage space, feature shelving in the TV area and a raised natural wood work surface on the island.
Our structural team were also tasked with widening an exterior doorway and fitting bi-fold doors which look out to the vibrant garden.
Project Highlight
The TV area is a lovely highlight of this project.
Phil has framed this with additional storage and decorative wood effect shelving.
Nearby a full-height radiator and full-height storage provide warmth and even more storage to the kitchen space.
The End Result
The end result is a space that is unrecognisable and has been completely transformed with the expertise of our fitting team. In addition to the structural works, Karndean flooring, lighting and heating improvements have been made involving almost every facet of our installation team.
If you have similar requirements for a kitchen transformation, consult our expert designers to see how we can create your dream space, as they did for this client!
To arrange a free design appointment, visit a showroom or book an appointment now.
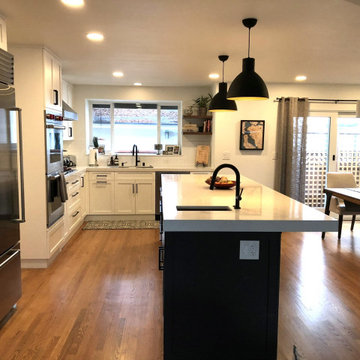
Kitchen Design, Custom Cabinetry & Custom Countertop by Kitchen Inspiration
Cabinetry: Sollera Fine Cabinetry
Countertop: MSI Q Quartz
Hardware: Top Knobs
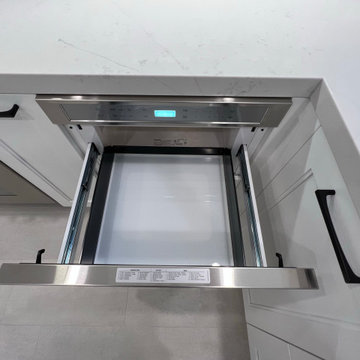
This is a Design-Build Project by Kitchen Inspiration Inc.
Cabinetry: Sollera Fine Cabinetry - Bradford in Iceberg
Countertop: Vadara Engineer Quartz
Tile: Handcraft tiles
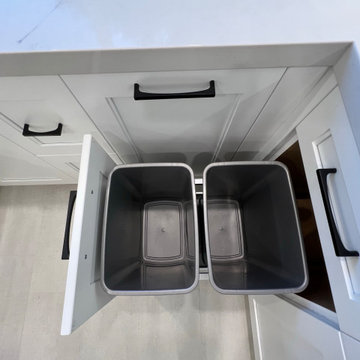
This is a Design-Build Project by Kitchen Inspiration Inc.
Cabinetry: Sollera Fine Cabinetry - Bradford in Iceberg
Countertop: Vadara Engineer Quartz
Tile: Handcraft tiles

Contemporary. Expansive. Multi-functional. An extensive kitchen renovation was needed to modernize an original design from 1993. Our gut remodel established a seamless new floor plan with two large islands. We lined the perimeter with ample storage and carefully layered creative lighting throughout the space. Contrasting white and walnut cabinets and an oversized copper hood, paired beautifully with a herringbone backsplash and custom live-edge table.
Cucine - Foto e idee per arredare
162