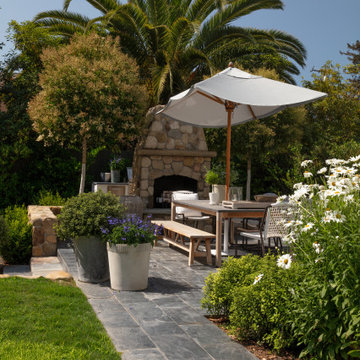Cucine Esterne - Foto e idee
Filtra anche per:
Budget
Ordina per:Popolari oggi
41 - 60 di 48.184 foto
1 di 3
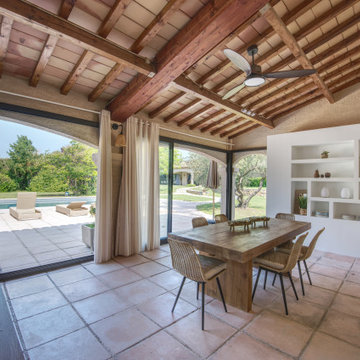
Nous avons refait le pool house : partie arrière technique avec local technique, salle de bain, zone de stockage. Nous avons refait la cuisine entièrement pour avoir un espace fonctionnel bénéficier d'un grand îlot sur lequel cuisiner et manger. Nous avons imaginé un grand mur meuble avec des niches décoratives installé devant la fenêtre coulissante, pour habiller le mur et la dissimuler en faire une fenêtre à galandage.
Nous avons installé du mobilier aux matières naturelles pour donner une ambiance chaleureuse.
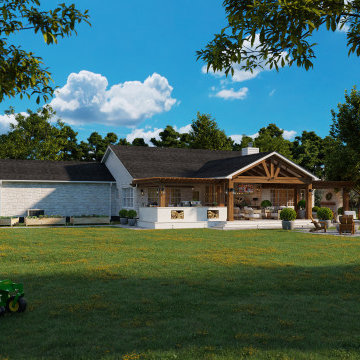
Daytime 3D renderings of backyard renovation were created for homeowners to show intent and design direction to the contractor and homeowner's association.
We provided options for the outdoor kitchen, fireplace, and dining area.
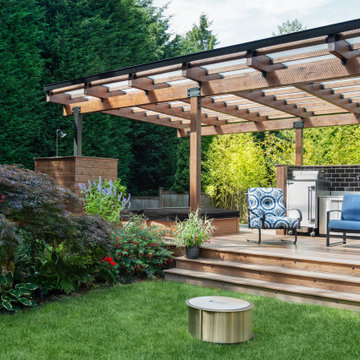
Photo by Tina Witherspoon.
Ispirazione per una terrazza contemporanea di medie dimensioni, dietro casa e a piano terra con una pergola
Ispirazione per una terrazza contemporanea di medie dimensioni, dietro casa e a piano terra con una pergola
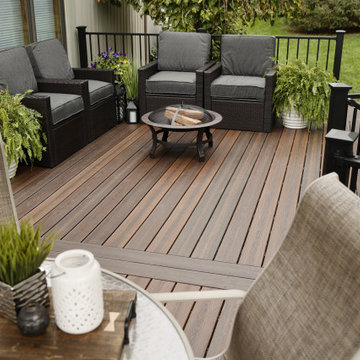
This deck features Envision Outdoor Living Products. The composite decking is Rustic Walnut from our Distinction Collection and the deck railing is S110 Steel Railing.
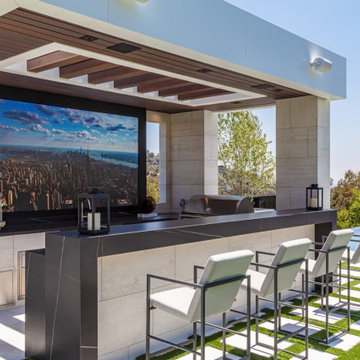
Bundy Drive Brentwood modern home backyard poolside bar & kitchen. Photo by Simon Berlyn.
Foto di un ampio patio o portico moderno dietro casa con un gazebo o capanno
Foto di un ampio patio o portico moderno dietro casa con un gazebo o capanno
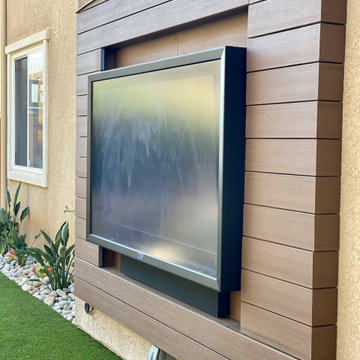
Designed with family fun and entertaining in mind, this inviting outdoor living space offers something for everyone and truly maximizes every inch of this Rancho Penasquitos backyard. The large, custom-designed hot tub and deck area provide a perfect spot to relax and unwind. A distinctive waterfall feature was integrated into the design of the large outdoor fireplace and seating area, creating a relaxing ambiance and making it easy to envision year-round enjoyment of the space.
A spacious covered dining area flows seamlessly into the outdoor kitchen area which features everything a home chef needs for entertaining al fresco. Key features include a large island equipped with state-of-the-art cooking essentials including an Evo flat top grill, Sedona grill, and even a live herb garden. The yard also offers plenty of room for kids and family pets to run and play on durable turf.
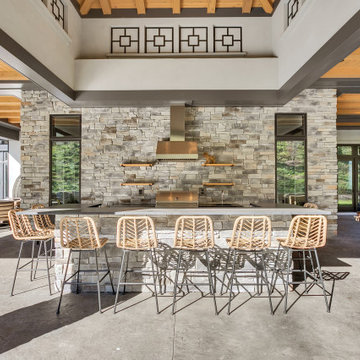
covered rear patio with outdoor kitchen, fireplace and pool
Foto di un ampio patio o portico minimalista dietro casa con cemento stampato e un tetto a sbalzo
Foto di un ampio patio o portico minimalista dietro casa con cemento stampato e un tetto a sbalzo
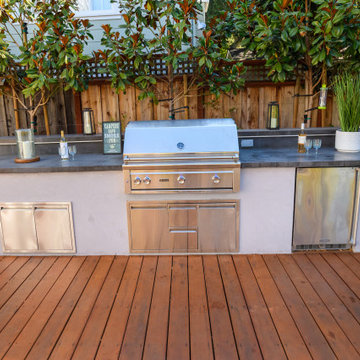
Ispirazione per un patio o portico contemporaneo di medie dimensioni e dietro casa
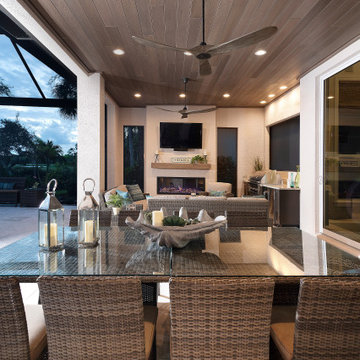
Progressive started by removing the stucco ceiling on the lanai and the round, dated columns. It was replaced with a gorgeous tongue and groove Roman Rock ceiling finished in a warm wood tone.
To create the perfect ambiance and a warm, inviting entertainment space, an Amantii electric fireplace was designed into the outdoor living room, along with a full outdoor kitchen by Danver. The outdoor kitchen features a Lynx stainless steel grill, an under-counter Artisan beverage center, metallic matte bronze cabinets in a Key West Door style and a marble and granite countertop.
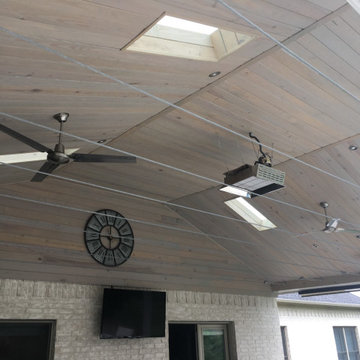
Outdoor covered patio with tongue/groove ceiling with skylights and ceiling cables.
Esempio di un grande patio o portico industriale dietro casa con lastre di cemento e un tetto a sbalzo
Esempio di un grande patio o portico industriale dietro casa con lastre di cemento e un tetto a sbalzo
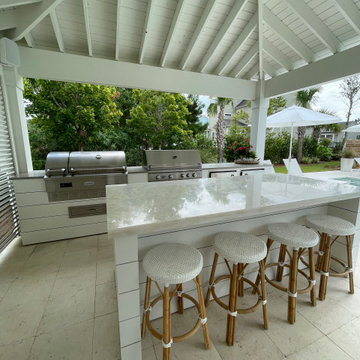
Esempio di un grande patio o portico stile marinaro dietro casa con pavimentazioni in cemento e una pergola
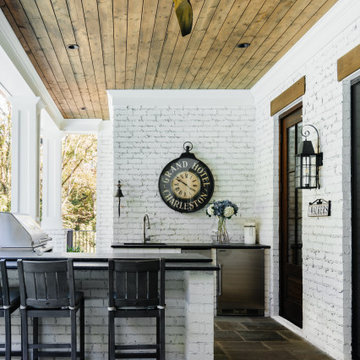
Ispirazione per un portico tradizionale di medie dimensioni e dietro casa con pavimentazioni in pietra naturale
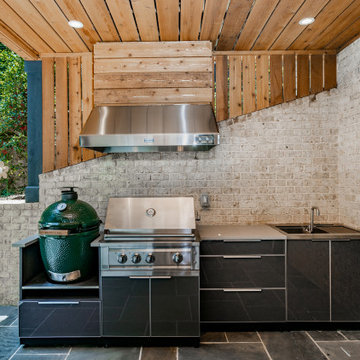
A covered outdoor kitchen, complete with streamlined aluminum outdoor cabinets, gray concrete countertops, custom vent hood, built in grill, sink, storage and Big Green Egg .
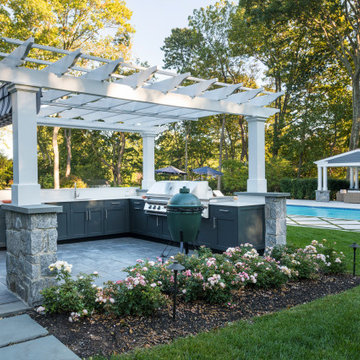
This pool and backyard patio area is an entertainer's dream with plenty of conversation areas including a dining area, lounge area, fire pit, bar/outdoor kitchen seating, pool loungers and a covered gazebo with a wall mounted TV. The striking grass and concrete slab walkway design is sure to catch the eyes of all the guests.
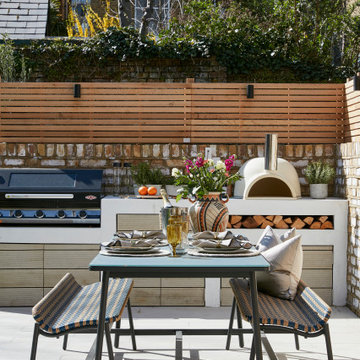
Esempio di un patio o portico design dietro casa con pavimentazioni in cemento e nessuna copertura
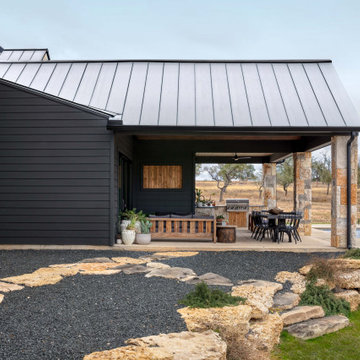
Covered backyard patio with stone pillars, dark exterior, dining area, grill, natural wood beams and rectangular pool with hot tub.
Idee per un patio o portico country dietro casa con lastre di cemento e un tetto a sbalzo
Idee per un patio o portico country dietro casa con lastre di cemento e un tetto a sbalzo
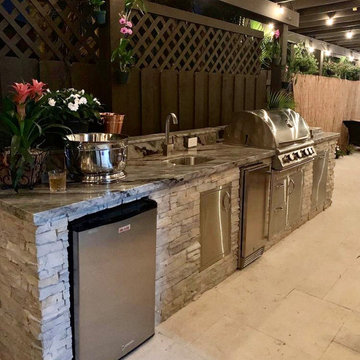
Outdoor kitchen complete with refrigerator, storage, fridfer and blaze bbq kitchen and we finished with beautiful grey granite, stacked stone walls and outdoor sink. We also finished the area with a brand new pergola as well as new tile floor
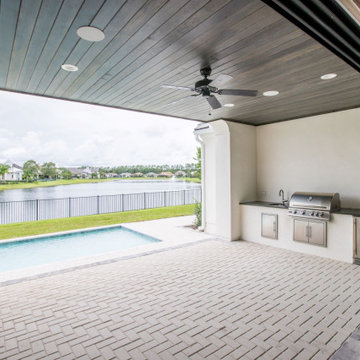
DreamDesign®49 is a modern lakefront Anglo-Caribbean style home in prestigious Pablo Creek Reserve. The 4,352 SF plan features five bedrooms and six baths, with the master suite and a guest suite on the first floor. Most rooms in the house feature lake views. The open-concept plan features a beamed great room with fireplace, kitchen with stacked cabinets, California island and Thermador appliances, and a working pantry with additional storage. A unique feature is the double staircase leading up to a reading nook overlooking the foyer. The large master suite features James Martin vanities, free standing tub, huge drive-through shower and separate dressing area. Upstairs, three bedrooms are off a large game room with wet bar and balcony with gorgeous views. An outdoor kitchen and pool make this home an entertainer's dream.
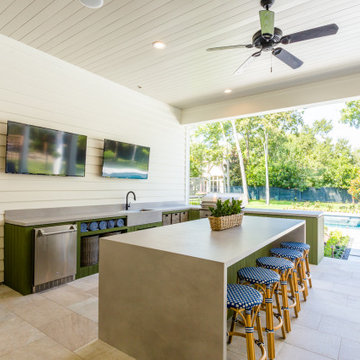
Foto di un patio o portico chic dietro casa con piastrelle e un tetto a sbalzo
Cucine Esterne - Foto e idee
3





