Cucine Esterne - Foto e idee
Filtra anche per:
Budget
Ordina per:Popolari oggi
181 - 200 di 49.671 foto
1 di 3
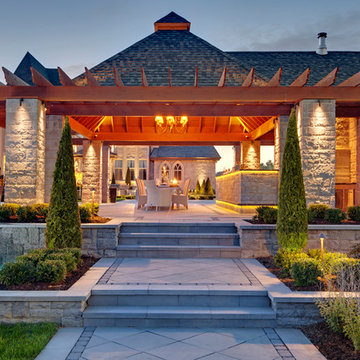
Techo-Bloc's Chantilly Masonry stone.
Foto di un ampio patio o portico design dietro casa con pavimentazioni in cemento e una pergola
Foto di un ampio patio o portico design dietro casa con pavimentazioni in cemento e una pergola
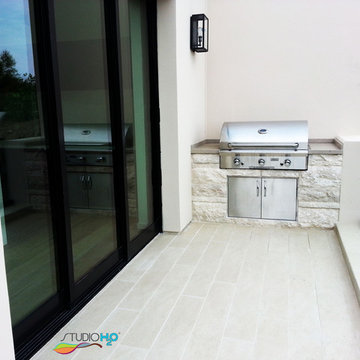
Studio H2o, custom water and fire features for outdoor living and small spaces.
Immagine di un piccolo patio o portico minimal dietro casa con pavimentazioni in pietra naturale e nessuna copertura
Immagine di un piccolo patio o portico minimal dietro casa con pavimentazioni in pietra naturale e nessuna copertura
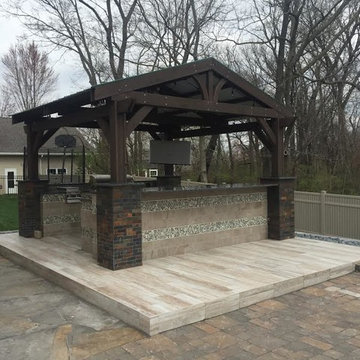
Foto di un patio o portico tradizionale di medie dimensioni e dietro casa con pedane e un gazebo o capanno

Ammirato Construction's use of K2's Pacific Ashlar thin veneer, is beautifully displayed on many of the walls of this property.
Esempio di una grande terrazza minimalista dietro casa con una pergola
Esempio di una grande terrazza minimalista dietro casa con una pergola
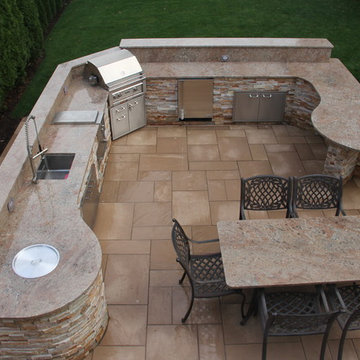
Having a lot of barbeques over the summer and plan on having guest's over? Well we have something perfect to solute you for the rest of your Barbeques. Not does ESPJ CONSTRUCTION CORP only give you a nice place to grill some barbeque but it also gives you many more uses out of it and it adds some luxuries to your backyard. This wonderful piece of art is made with Aberdeen pavers from Techo Bloc, granite counter tops, and natural veneer stone.
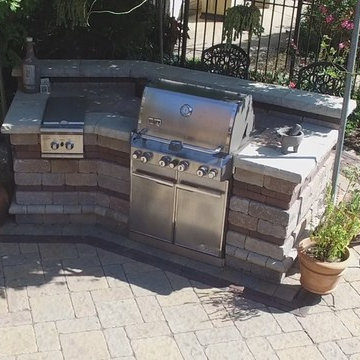
Foto di un patio o portico chic di medie dimensioni e dietro casa con pavimentazioni in pietra naturale e nessuna copertura
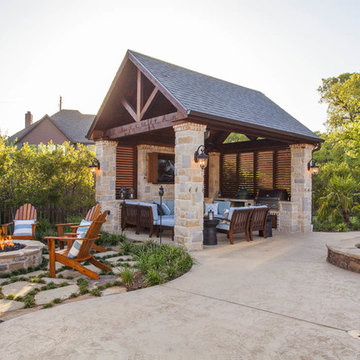
Immagine di un patio o portico stile rurale di medie dimensioni e dietro casa con lastre di cemento e un gazebo o capanno
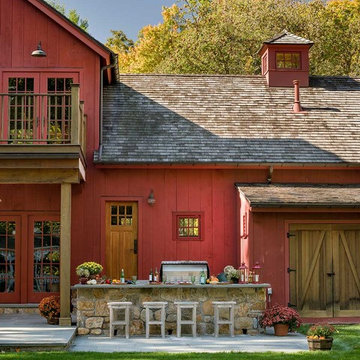
Located in the idyllic town of Darien, Connecticut, this rustic barn-style home is outfitted with a luxury Kalamazoo outdoor kitchen. Compact in size, the outdoor kitchen is ideal for entertaining family and friends.
The Kalamazoo Hybrid Fire Built-in Grill features three seriously powerful gas burners totaling 82,500 BTUs and a generous 726 square inches of primary grilling surface. The Hybrid Grill is not only the “best gas grill” there is – it also cooks with wood and charcoal. This means any grilling technique is at the homeowner’s disposal – from searing and indirect grilling, to rotisserie roasting over a live wood fire. This all stainless-steel grill is hand-crafted in the U.S.A. to the highest quality standards so that it can withstand even the harshest east coast winters.
A Kalamazoo Outdoor Gourmet Built-in Cooktop Cabinet flanks the grill and expands the kitchens cooking capabilities, offering two gas burners. Stainless steel outdoor cabinetry was incorporated into the outdoor kitchen design for ample storage. All Kalamazoo cabinetry is weather-tight, meaning dishes, cooks tools and non-perishable food items can be stored outdoors all year long without moisture or debris seeping in.
The outdoor kitchen provides a place from the homeowner’s to grill, entertain and enjoy their picturesque surrounds.
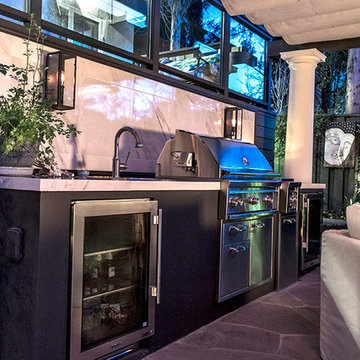
Michael Todoran
Idee per un grande patio o portico moderno dietro casa con pavimentazioni in pietra naturale e una pergola
Idee per un grande patio o portico moderno dietro casa con pavimentazioni in pietra naturale e una pergola
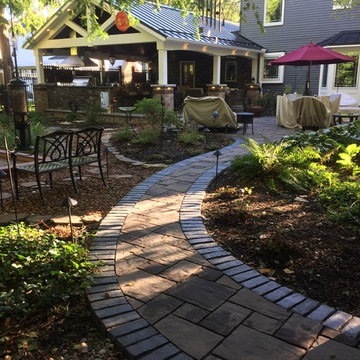
Idee per un ampio patio o portico stile americano dietro casa con pavimentazioni in mattoni e un tetto a sbalzo
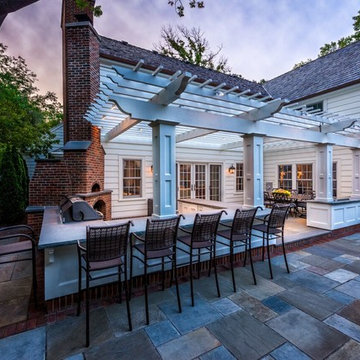
The outdoor kitchen includes a wood burning pizza oven from Italy, two gas grills, a smoker, drink/condiment cooler and stainless steel doors and cabinets for storage. The upper area is mortared bluestone on a footed screed and steps down to the full-range bluestone patio. A sailor course of Belden 760 pavers links to the same bricks in the fire place and home. The overhead cedar pergola was painted white to architecturally match the home features 18 dimmable down lights.
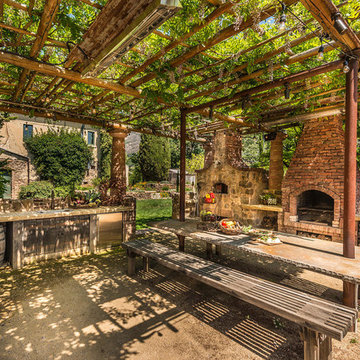
Immagine di un patio o portico stile rurale di medie dimensioni e dietro casa con ghiaia e una pergola
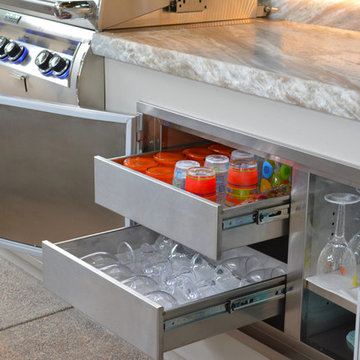
With a sizeable backyard and a love for entertaining, these clients wanted to build a covered outdoor kitchen/bar and seating area. They had one specific area by the side of their pool, with limited space, to build the outdoor kitchen.
There were immediate concerns about how to incorporate the two steps in the middle of the patio area; and they really wanted a bar that could seat at least eight people (to include an additional seating area with couches and chairs). This couple also wanted to use their outdoor living space year round. The kitchen needed ample storage and had to be easy to maintain. And last, but not least, they wanted it to look beautiful!
This 16 x 26 ft clear span pavilion was a great fit for the area we had to work with. By using wrapped steel columns in the corners in 6-foot piers, carpenter-built trusses, and no ridge beams, we created good space usage underneath the pavilion. The steps were incorporated into the space to make the transition between the kitchen area and seating area, which looked like they were meant to be there. With a little additional flagstone work, we brought the curve of the step to meet the back island, which also created more floor space in the seating area.
Two separate islands were created for the outdoor kitchen/bar area, built with galvanized metal studs to allow for more room inside the islands (for appliances and cabinets). We also used backer board and covered the islands with smooth finish stucco.
The back island housed the BBQ, a 2-burner cooktop and sink, along with four cabinets, one of which was a pantry style cabinet with pull out shelves (air tight, dust proof and spider proof—also very important to the client).
The front island housed the refrigerator, ice maker, and counter top cooler, with another set of pantry style, air tight cabinets. By curving the outside edge of the countertop we maximized the bar area and created seating for eight. In addition, we filled in the curve on the inside of the island with counter top and created two additional seats. In total, there was seating for ten people.
Infrared heaters, ceiling fans and shades were added for climate control, so the outdoor living space could be used year round. A TV for sporting events and SONOS for music, were added for entertaining enjoyment. Track lighting, as well as LED tape lights under the backsplash, provided ideal lighting for after dark usage.
The clients selected honed, Fantasy Brown Satin Quartzite, with a chipped edge detail for their countertop. This beautiful, linear design marble is very easy to maintain. The base of the islands were completed in stucco and painted satin gray to complement their house color. The posts were painted with Monterey Cliffs, which matched the color of the house shutter trim. The pavilion ceiling consisted of 2 x 6-T & G pine and was stained platinum gray.
In the few months since the outdoor living space was built, the clients said they have used it for more than eight parties and can’t wait to use it for the holidays! They also made sure to tell us that the look, feel and maintenance of the area all are perfect!
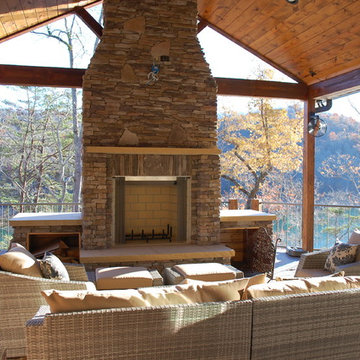
Lisa M. Cline
Foto di un'ampia terrazza stile rurale dietro casa con un tetto a sbalzo
Foto di un'ampia terrazza stile rurale dietro casa con un tetto a sbalzo
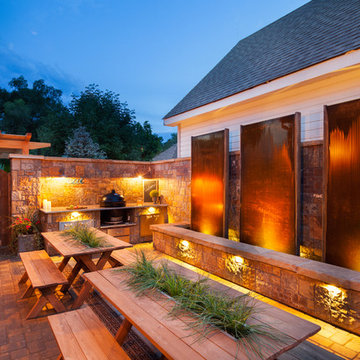
Glass Photography
Idee per un patio o portico stile rurale di medie dimensioni e dietro casa con pavimentazioni in pietra naturale e nessuna copertura
Idee per un patio o portico stile rurale di medie dimensioni e dietro casa con pavimentazioni in pietra naturale e nessuna copertura
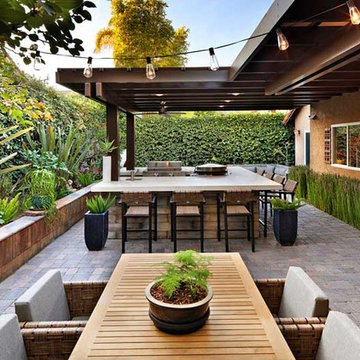
Celebrity Chef Sam Zien was tired of being confined to his small barbecue when filming grilling episodes for his new show. So, he came to us with a plan and we made it happen. We provided Sam with an extended L shaped pergola and L shape lounging area to match. In addition, we installed a giant built in barbecue and surrounding counter with plenty of seating for guests on or off camera. Zen vibes are important to Sam, so we were sure to keep that top of mind when finalizing even the smallest of details.
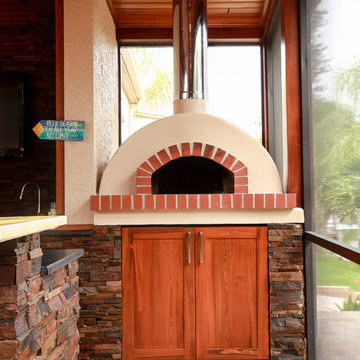
We created this award winning outdoor kitchen with refurbished pool deck and terraced landscaping. What was a steep inhospitable rear yard falling down to a canal, became an outdoor oasis for this family. 2015 Award of Excellence from the Natl. Assn. of Landscape Professionals.
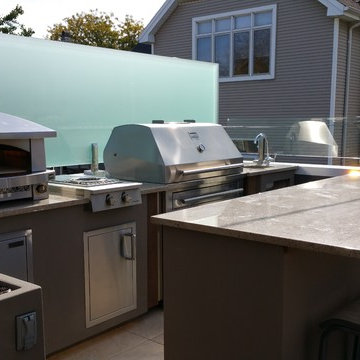
This Chicago Rooftop has been transformed into a chefs paradise. Top of the line equipment such as Kalamazoo grill hybrid, Dual burner top with wok capability and Artisian Pizza Oven from Kalamazoo, Dual zone outdoor fridge (not shown) sink and Fire Magic ice bin! Don Maldonado
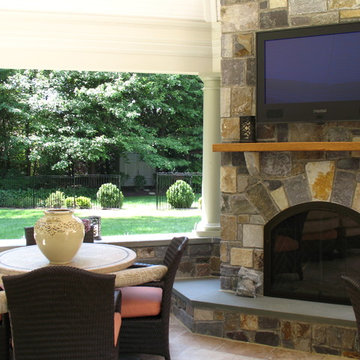
Esempio di un patio o portico tradizionale di medie dimensioni e dietro casa con pavimentazioni in pietra naturale e un tetto a sbalzo
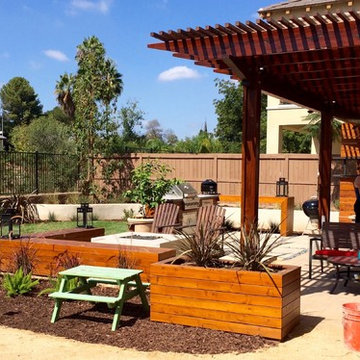
Esempio di un patio o portico contemporaneo di medie dimensioni e dietro casa con pavimentazioni in cemento e una pergola
Cucine Esterne - Foto e idee
10




