Cucine con pavimento bianco - Foto e idee per arredare
Filtra anche per:
Budget
Ordina per:Popolari oggi
181 - 200 di 26.041 foto
1 di 2
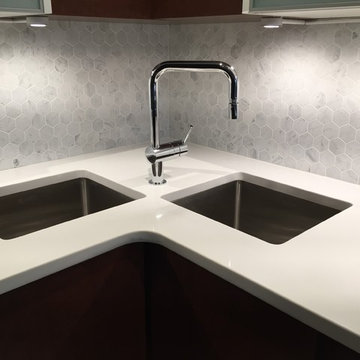
Ispirazione per una cucina ad U contemporanea con lavello a doppia vasca, ante lisce, ante marroni, top in quarzite, paraspruzzi bianco, paraspruzzi in marmo, elettrodomestici in acciaio inossidabile, pavimento con piastrelle in ceramica, penisola e pavimento bianco
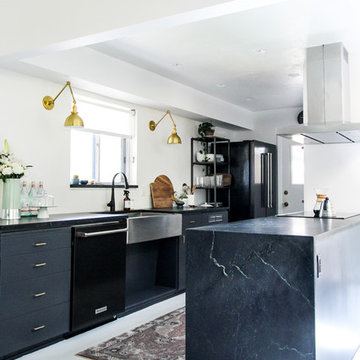
Sultry, waxed Alberene Soapstone slabs from our local Alberene Soapstone quarry in Schuyler, VA make an impact in this design.
Photo: Karen Krum
Idee per una cucina parallela scandinava di medie dimensioni con lavello stile country, ante lisce, ante grigie, top in saponaria, elettrodomestici neri, pavimento in legno verniciato, penisola e pavimento bianco
Idee per una cucina parallela scandinava di medie dimensioni con lavello stile country, ante lisce, ante grigie, top in saponaria, elettrodomestici neri, pavimento in legno verniciato, penisola e pavimento bianco
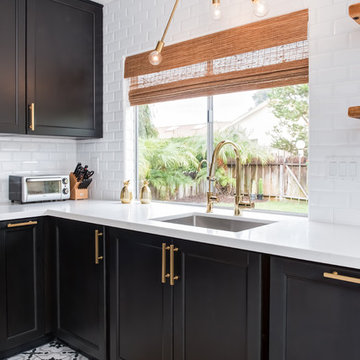
Ispirazione per una cucina moderna chiusa e di medie dimensioni con lavello sottopiano, ante in stile shaker, ante nere, top in quarzo composito, paraspruzzi bianco, paraspruzzi con piastrelle diamantate, pavimento in gres porcellanato, nessuna isola e pavimento bianco
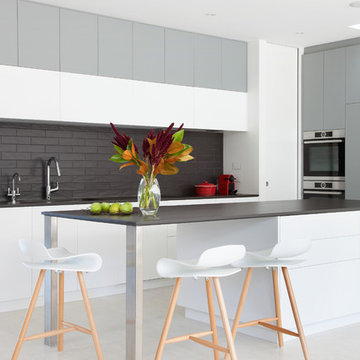
Shania Shegedyn Photography
Esempio di una cucina minimalista di medie dimensioni con ante lisce, ante bianche, elettrodomestici in acciaio inossidabile, pavimento bianco, lavello a doppia vasca, paraspruzzi nero, paraspruzzi con piastrelle in ceramica, pavimento in sughero e top nero
Esempio di una cucina minimalista di medie dimensioni con ante lisce, ante bianche, elettrodomestici in acciaio inossidabile, pavimento bianco, lavello a doppia vasca, paraspruzzi nero, paraspruzzi con piastrelle in ceramica, pavimento in sughero e top nero
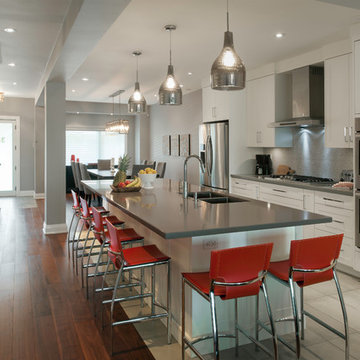
Rebecca Purdy Design | Toronto Interior Design | Entire Home Renovation | Architect Endes Design Inc. | Contractor Doug Householder | Photography Leeworkstudio, Katrina Lee

Burlanes were commissioned to design, create and install a fresh and contemporary kitchen for a brand new extension on a beautiful family home in Crystal Palace, London. The main objective was to maximise the use of space and achieve a clean looking, clutter free kitchen, with lots of storage and a dedicated dining area.
We are delighted with the outcome of this kitchen, but more importantly so is the client who says it is where her family now spend all their time.
“I can safely say that everything I ever wanted in a kitchen is in my kitchen, brilliant larder cupboards, great pull out shelves for the toaster etc and all expertly hand built. After our initial visit from our designer Lindsey Durrant, I was confident that she knew exactly what I wanted even from my garbled ramblings, and I got exactly what I wanted! I honestly would not hesitate in recommending Burlanes to anyone.”
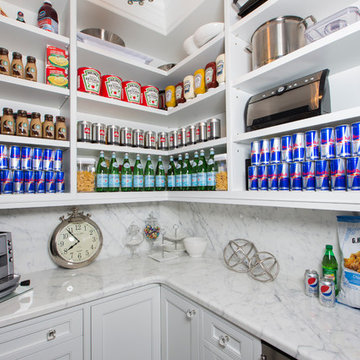
Esempio di una grande cucina minimal con ante a filo, ante bianche, top in marmo, paraspruzzi grigio, paraspruzzi in lastra di pietra, elettrodomestici in acciaio inossidabile, pavimento bianco e pavimento in gres porcellanato
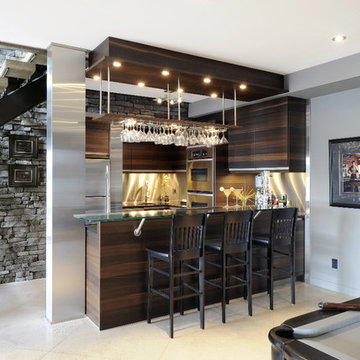
Contemporary style, 'rational' cabinetry Atmos Collection in Bookmatched stripey oak, bog wood horizontal wood grain finish. Stainless steel back splash, antiqued cambrian black stone surface along with glass bartop on stainless step posts, with footrest. Floating (ceiling hung) decorative bulkhead with lighting and wine glass racks.
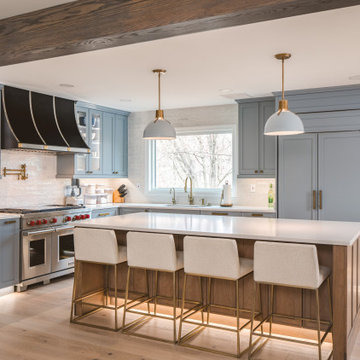
Welcome to our latest home transformation video!Dive into our French-style kitchen renovation where we blend elegance with functionality. We've reimagined the space with stunning light blue cabinets, a high contrast hood, chic fixtures, and a beautifully crafted light wood island.
Cabinet: Custom Frameless Cabinet
Countertop: Emerstone Quartz
Plumbing Fixtures: Waterstone
Stove: Wolf
Fridge: Subzero 42" Classic
Hood: Copper Smith Hoods
Don't forget to like, comment, and subscribe for more home renovation tips and transformations. Hit the bell icon so you never miss an update from us!
#KitchenRenovation #FrenchStyleKitchen #HomeMakeover #InteriorDesign
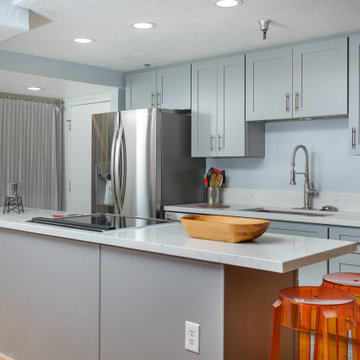
Wonderful and detailed kitchen remodeling
Idee per una cucina minimalista con ante in stile shaker, ante grigie, top in quarzite, paraspruzzi bianco, pavimento in gres porcellanato, pavimento bianco e top bianco
Idee per una cucina minimalista con ante in stile shaker, ante grigie, top in quarzite, paraspruzzi bianco, pavimento in gres porcellanato, pavimento bianco e top bianco
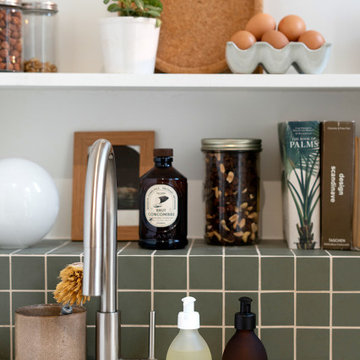
Rendez-vous au cœur du 9ème arrondissement à quelques pas de notre agence parisienne, pour découvrir un appartement haussmannien de 72m2 entièrement rénové dans un esprit chaleureux, design et coloré.
Dès l’entrée le ton est donné ! Dans cet appartement parisien, courbes et couleurs naturelles sont à l’honneur. Acheté dans son jus car inhabité depuis plusieurs années, nos équipes ont pris plaisir à lui donner un vrai coup d’éclat. Le couloir de l’entrée qui mène à la cuisine a été peint d’un vert particulièrement doux « Ombre Pelvoux » qui se marie au beige mat des nouvelles façades Havstorp Ikea et à la crédence en mosaïque signée Winckelmans. Notre coup de cœur dans ce projet : les deux arches créées dans la pièce de vie pour ouvrir le salon sur la salle à manger, initialement cloisonnés.
L’avantage de rénover un appartement délabré ? Partir de zéro et tout recommencer. Pour ce projet, rien n’a été laissé au hasard. Le brief des clients : optimiser les espaces et multiplier les rangements. Dans la chambre parentale, notre menuisier a créé un bloc qui intègre neufs tiroirs et deux penderies toute hauteur, ainsi que deux petits placards avec tablette de part et d’autre du lit qui font office de chevets. Quant au couloir qui mène à la salle de bain principale, une petite buanderie se cache dans des placards et permet à toute la famille de profiter d’une pièce spacieuse avec baignoire, double vasque et grand miroir !

Un loft immense, dans un ancien garage, à rénover entièrement pour moins de 250 euros par mètre carré ! Il a fallu ruser.... les anciens propriétaires avaient peint les murs en vert pomme et en violet, aucun sol n'était semblable à l'autre.... l'uniformisation s'est faite par le choix d'un beau blanc mat partout, sols murs et plafonds, avec un revêtement de sol pour usage commercial qui a permis de proposer de la résistance tout en conservant le bel aspect des lattes de parquet (en réalité un parquet flottant de très mauvaise facture, qui semble ainsi du parquet massif simplement peint). Le blanc a aussi apporté de la luminosité et une impression de calme, d'espace et de quiétude, tout en jouant au maximum de la luminosité naturelle dans cet ancien garage où les seules fenêtres sont des fenêtres de toit qui laissent seulement voir le ciel. La salle de bain était en carrelage marron, remplacé par des carreaux émaillés imitation zelliges ; pour donner du cachet et un caractère unique au lieu, les meubles ont été maçonnés sur mesure : plan vasque dans la salle de bain, bibliothèque dans le salon de lecture, vaisselier dans l'espace dinatoire, meuble de rangement pour les jouets dans le coin des enfants. La cuisine ne pouvait pas être refaite entièrement pour une question de budget, on a donc simplement remplacé les portes blanches laquées d'origine par du beau pin huilé et des poignées industrielles. Toujours pour respecter les contraintes financières de la famille, les meubles et accessoires ont été dans la mesure du possible chinés sur internet ou aux puces. Les nouveaux propriétaires souhaitaient un univers industriels campagnard, un sentiment de maison de vacances en noir, blanc et bois. Seule exception : la chambre d'enfants (une petite fille et un bébé) pour laquelle une estrade sur mesure a été imaginée, avec des rangements en dessous et un espace pour la tête de lit du berceau. Le papier peint Rebel Walls à l'ambiance sylvestre complète la déco, très nature et poétique.
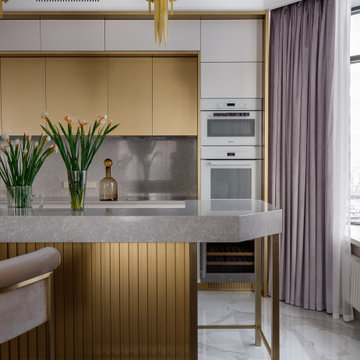
Ispirazione per una grande cucina design con lavello sottopiano, ante lisce, ante bianche, top in quarzite, paraspruzzi beige, paraspruzzi in marmo, pavimento in gres porcellanato, pavimento bianco e top rosa

Pantry with built-in cabinetry, patterned marble floors, and natural wood pull-out drawers
Ispirazione per una grande cucina classica con ante lisce, ante grigie, top in quarzo composito, paraspruzzi bianco, paraspruzzi con piastrelle in ceramica, elettrodomestici in acciaio inossidabile, pavimento in marmo, pavimento bianco e top grigio
Ispirazione per una grande cucina classica con ante lisce, ante grigie, top in quarzo composito, paraspruzzi bianco, paraspruzzi con piastrelle in ceramica, elettrodomestici in acciaio inossidabile, pavimento in marmo, pavimento bianco e top grigio

This vintage condo in the heart of Lincoln Park (Chicago, IL) needed an update that fit with all the traditional moldings and details, but the owner was looking for something more fun than a classic white and gray kitchen. The deep green and gold fixtures give the kitchen a bold, but elegant style. We maximized storage by adding additional cabinets and taking them to the ceiling, and finished with a traditional crown to align with much of the trim throughout the rest of the space. The floors are a more modern take on the vintage black/white hexagon that was popular around the time the condo building was constructed. The backsplash emulates something simple - a white tile, but adds in variation and a hand-made look give it an additional texture, and some movement against the counters, without being too busy.
https://123remodeling.com/ - Premium Kitchen & Bath Remodeling in Chicago and the North Shore suburbs.

Esempio di una grande cucina design con lavello sottopiano, ante lisce, ante bianche, top in quarzo composito, paraspruzzi marrone, paraspruzzi in lastra di pietra, elettrodomestici neri, pavimento in gres porcellanato, pavimento bianco, top bianco e travi a vista

Esempio di una cucina industriale di medie dimensioni con lavello sottopiano, paraspruzzi marrone, paraspruzzi in legno, elettrodomestici bianchi, pavimento bianco, top marrone e travi a vista
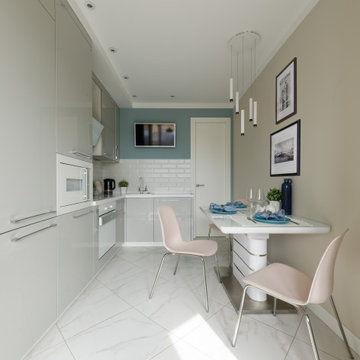
Immagine di una piccola cucina a L design chiusa con lavello sottopiano, ante lisce, ante grigie, top in superficie solida, paraspruzzi bianco, paraspruzzi con piastrelle in ceramica, elettrodomestici bianchi, pavimento in gres porcellanato, pavimento bianco e top bianco
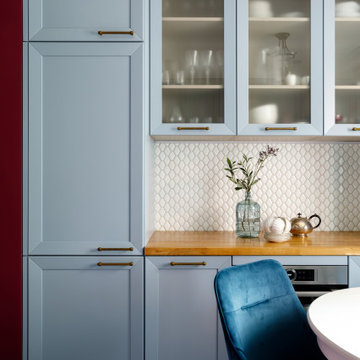
Esempio di una cucina abitabile con lavello sottopiano, ante con riquadro incassato, top in legno, paraspruzzi bianco, paraspruzzi con piastrelle in ceramica, elettrodomestici in acciaio inossidabile, pavimento con piastrelle in ceramica, pavimento bianco e top marrone
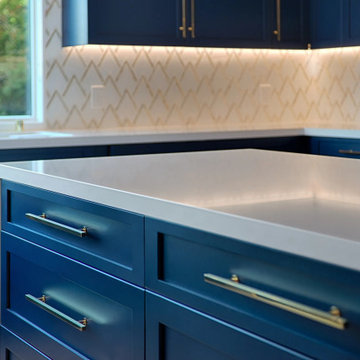
Idee per una cucina chic di medie dimensioni con lavello sottopiano, ante in stile shaker, ante blu, top in quarzo composito, paraspruzzi a effetto metallico, paraspruzzi in marmo, elettrodomestici in acciaio inossidabile, pavimento in gres porcellanato, pavimento bianco e top bianco
Cucine con pavimento bianco - Foto e idee per arredare
10