Cucine ad U grigie - Foto e idee per arredare
Filtra anche per:
Budget
Ordina per:Popolari oggi
161 - 180 di 30.834 foto
1 di 3
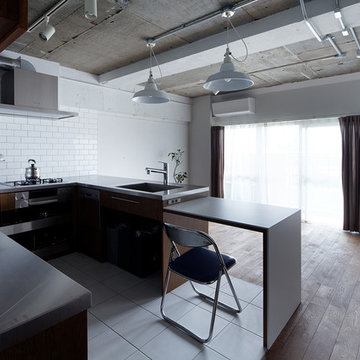
Immagine di una cucina industriale con paraspruzzi bianco, paraspruzzi con piastrelle diamantate, pavimento in legno massello medio, ante lisce, ante nere e top in acciaio inossidabile
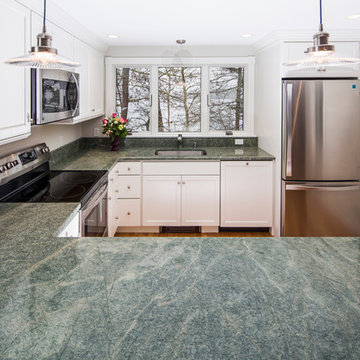
This beautiful custom kitchen was designed by Gail O'Rourke the of White Wood Kitchens using Fieldstone cabinetry. The kitchen features White Dove, Roseburg doors. The counter top is Costa Esmeralda granite, which forms a peninsula perfect for a cozy breakfast for the family. All cabinetry features soft close doors. The pantry, the same style as the kitchen, is filled with adjustable shelves. There is also broom closet, tucked efficiently into the side. The hutch is a Rustic Alder with a Slate finish, complimented by a Rustic Pine counter top. Photos by Blackmore Photos.
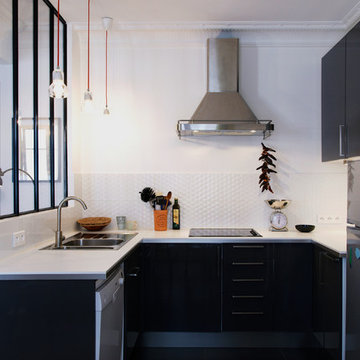
Marion Parez
Immagine di una cucina ad U scandinava di medie dimensioni e chiusa con ante lisce, paraspruzzi bianco, nessuna isola, lavello da incasso e elettrodomestici da incasso
Immagine di una cucina ad U scandinava di medie dimensioni e chiusa con ante lisce, paraspruzzi bianco, nessuna isola, lavello da incasso e elettrodomestici da incasso

Huge re-model including taking ceiling from a flat ceiling to a complete transformation. Bamboo custom cabinetry was given a grey stain, mixed with walnut strip on the bar and the island given a different stain. Huge amounts of storage from deep pan corner drawers, roll out trash, coffee station, built in refrigerator, wine and alcohol storage, appliance garage, pantry and appliance storage, the amounts go on and on. Floating shelves with a back that just grabs the eye takes this kitchen to another level. The clients are thrilled with this huge difference from their original space.
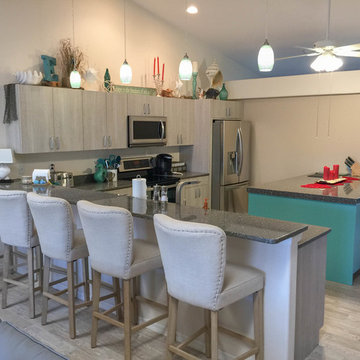
Now this is a sexy kitchen! Contemporary driftwood look with teal accent. LOVE IT!
Immagine di una grande cucina minimalista con lavello a doppia vasca, ante lisce, ante in legno chiaro, top in quarzo composito, elettrodomestici in acciaio inossidabile e parquet chiaro
Immagine di una grande cucina minimalista con lavello a doppia vasca, ante lisce, ante in legno chiaro, top in quarzo composito, elettrodomestici in acciaio inossidabile e parquet chiaro

Idee per una cucina american style di medie dimensioni con ante lisce, ante bianche, top in quarzo composito, pavimento in gres porcellanato, paraspruzzi bianco, pavimento bianco, paraspruzzi in gres porcellanato, lavello sottopiano, elettrodomestici da incasso e top bianco
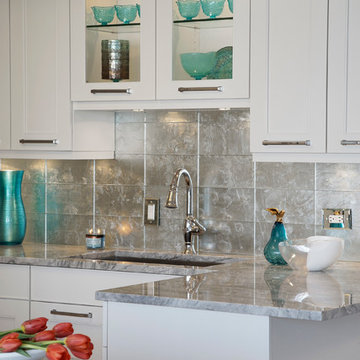
Ann Sacks Lucian Metallic Tile with a silver metallic backing gives the look of a textured mirrored surface, and allows for an easy cleaning experience while disguising smudges.
Glass wall cabinets with glass shelves create an ideal space to display vibrant colored dishes against the contemporary silver and white finishes.
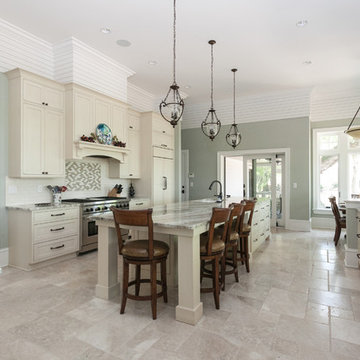
For more information, call Cook Bonner Construction at (843) 795-9301 or visit cookbonner.com.
Photograph by Kaylen Saxon of Charleston Home + Design magazine.
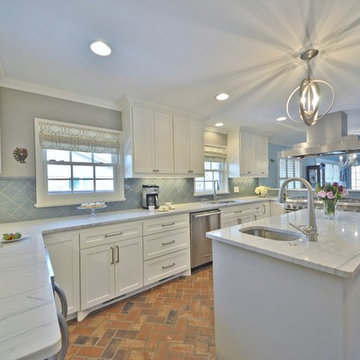
Immagine di una cucina chic di medie dimensioni con lavello sottopiano, ante in stile shaker, ante bianche, top in quarzite, paraspruzzi blu, paraspruzzi con piastrelle di vetro, elettrodomestici in acciaio inossidabile e pavimento in mattoni
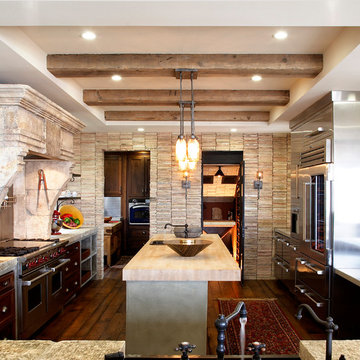
Images provided by 'Ancient Surfaces'
Product name: Antique Biblical Stone Flooring
Contacts: (212) 461-0245
Email: Sales@ancientsurfaces.com
Website: www.AncientSurfaces.com
Antique reclaimed Limestone flooring pavers unique in its blend and authenticity and rare in it's hardness and beauty.
With every footstep you take on those pavers you travel through a time portal of sorts, connecting you with past generations that have walked and lived their lives on top of it for centuries.
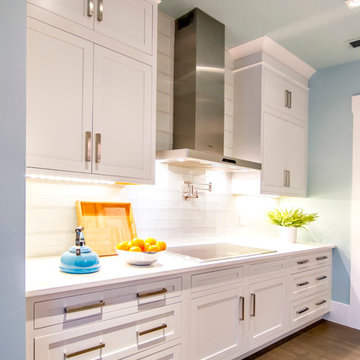
HGTV Smart Home 2013 by Glenn Layton Homes, Jacksonville Beach, Florida.
Immagine di un'ampia cucina tropicale con ante bianche, top in granito, paraspruzzi bianco, elettrodomestici in acciaio inossidabile, lavello sottopiano, ante con riquadro incassato, paraspruzzi con piastrelle di vetro e parquet chiaro
Immagine di un'ampia cucina tropicale con ante bianche, top in granito, paraspruzzi bianco, elettrodomestici in acciaio inossidabile, lavello sottopiano, ante con riquadro incassato, paraspruzzi con piastrelle di vetro e parquet chiaro

Fir cabinets pair well with Ceasarstone countertops.
Ispirazione per una cucina ad U moderna di medie dimensioni con ante lisce, lavello a doppia vasca, ante in legno scuro, elettrodomestici neri, pavimento in cemento, top in quarzo composito, paraspruzzi bianco, penisola, pavimento grigio e struttura in muratura
Ispirazione per una cucina ad U moderna di medie dimensioni con ante lisce, lavello a doppia vasca, ante in legno scuro, elettrodomestici neri, pavimento in cemento, top in quarzo composito, paraspruzzi bianco, penisola, pavimento grigio e struttura in muratura
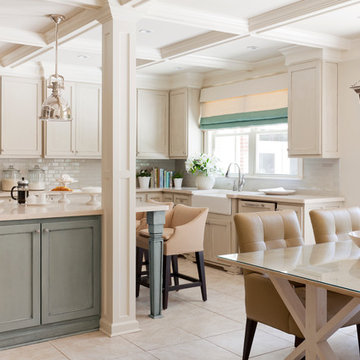
Perimeter cabinets are Sherwin Williams Wool Skein and island is Sherwin Williams Topsail, both with a custom glaze, bar pendants and lantern are Visual Comfort, dining Table from Hickory Chair, counter stools and dining chairs from Lee Industries.
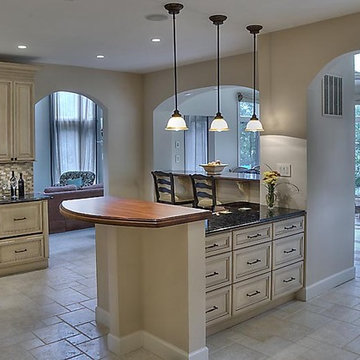
AV Architects + Builders
Location: Great Falls, VA, US
A full kitchen renovation gave way to a much larger space and much wider possibilities for dining and entertaining. The use of multi-level countertops, as opposed to a more traditional center island, allow for a better use of space to seat a larger crowd. The mix of Baltic Blue, Red Dragon, and Jatoba Wood countertops contrast with the light colors used in the custom cabinetry. The clients insisted that they didn’t use a tub often, so we removed it entirely and made way for a more spacious shower in the master bathroom. In addition to the large shower centerpiece, we added in heated floors, river stone pebbles on the shower floor, and plenty of storage, mirrors, lighting, and speakers for music. The idea was to transform their morning bathroom routine into something special. The mudroom serves as an additional storage facility and acts as a gateway between the inside and outside of the home.
Our client’s family room never felt like a family room to begin with. Instead, it felt cluttered and left the home with no natural flow from one room to the next. We transformed the space into two separate spaces; a family lounge on the main level sitting adjacent to the kitchen, and a kids lounge upstairs for them to play and relax. This transformation not only creates a room for everyone, it completely opens up the home and makes it easier to move around from one room to the next. We used natural materials such as wood fire and stone to compliment the new look and feel of the family room.
Our clients were looking for a larger area to entertain family and guests that didn’t revolve around being in the family room or kitchen the entire evening. Our outdoor enclosed deck and fireplace design provides ample space for when they want to entertain guests in style. The beautiful fireplace centerpiece outside is the perfect summertime (and wintertime) amenity, perfect for both the adults and the kids.
Stacy Zarin Photography

Ispirazione per una cucina chic di medie dimensioni con lavello sottopiano, paraspruzzi bianco, elettrodomestici bianchi, parquet chiaro e top bianco

Idee per una cucina country con ante in stile shaker, ante bianche, paraspruzzi con piastrelle in pietra, elettrodomestici in acciaio inossidabile, parquet chiaro, top bianco e soffitto a volta

This 1902 San Antonio home was beautiful both inside and out, except for the kitchen, which was dark and dated. The original kitchen layout consisted of a breakfast room and a small kitchen separated by a wall. There was also a very small screened in porch off of the kitchen. The homeowners dreamed of a light and bright new kitchen and that would accommodate a 48" gas range, built in refrigerator, an island and a walk in pantry. At first, it seemed almost impossible, but with a little imagination, we were able to give them every item on their wish list. We took down the wall separating the breakfast and kitchen areas, recessed the new Subzero refrigerator under the stairs, and turned the tiny screened porch into a walk in pantry with a gorgeous blue and white tile floor. The french doors in the breakfast area were replaced with a single transom door to mirror the door to the pantry. The new transoms make quite a statement on either side of the 48" Wolf range set against a marble tile wall. A lovely banquette area was created where the old breakfast table once was and is now graced by a lovely beaded chandelier. Pillows in shades of blue and white and a custom walnut table complete the cozy nook. The soapstone island with a walnut butcher block seating area adds warmth and character to the space. The navy barstools with chrome nailhead trim echo the design of the transoms and repeat the navy and chrome detailing on the custom range hood. A 42" Shaws farmhouse sink completes the kitchen work triangle. Off of the kitchen, the small hallway to the dining room got a facelift, as well. We added a decorative china cabinet and mirrored doors to the homeowner's storage closet to provide light and character to the passageway. After the project was completed, the homeowners told us that "this kitchen was the one that our historic house was always meant to have." There is no greater reward for what we do than that.
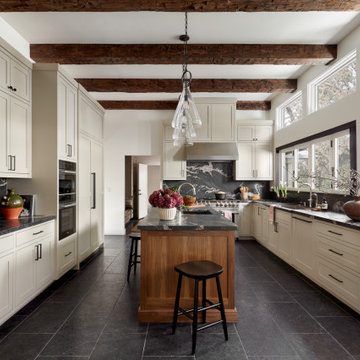
Design: CBespoke / Build: Jay Andre Construction / Styling: Yasna Glumac / Photography: Agnieszka Jakubowicz
Immagine di una cucina tradizionale con lavello sottopiano, ante con riquadro incassato, ante bianche, paraspruzzi nero, paraspruzzi in lastra di pietra, elettrodomestici in acciaio inossidabile, pavimento nero, top nero e travi a vista
Immagine di una cucina tradizionale con lavello sottopiano, ante con riquadro incassato, ante bianche, paraspruzzi nero, paraspruzzi in lastra di pietra, elettrodomestici in acciaio inossidabile, pavimento nero, top nero e travi a vista

White rangehood cover with black shelves and a stone look porcelain slab to the splashback for a minimal look.
Foto di una cucina minimal di medie dimensioni con lavello da incasso, ante bianche, top in quarzo composito, paraspruzzi grigio, paraspruzzi in gres porcellanato, elettrodomestici neri, pavimento beige e top bianco
Foto di una cucina minimal di medie dimensioni con lavello da incasso, ante bianche, top in quarzo composito, paraspruzzi grigio, paraspruzzi in gres porcellanato, elettrodomestici neri, pavimento beige e top bianco
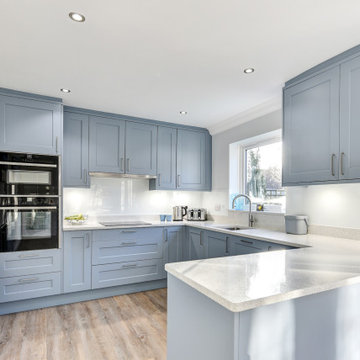
Authentic British Kitchen in Worthing, West Sussex
A traditional kitchen with handmade cabinetry and dovetail joinery was required for this sunny seaside renovation.
The Brief
An ultra-luxurious, authentic kitchen was required for this development project undertaken by our contract department. To tie in with high ceilings and sash windows a traditional theme was sought to impress potential suitors of this wonderful property.
The property is a four-storey townhouse near to the seaside in Worthing and has been developed to an exceptional standard for a private client.
Design Elements
The developer already had an idea of the layout of the space, with a wall-to-wall run and island as the preferred configuration.
To add the authentic, traditional element to the project our handmade British kitchen option from Mereway Kitchens was required, boasting handmade cabinetry and dovetail joinery. A Diamond Grey finish has been opted for, which combines nicely with the sparkling quartz work surfaces.
Special Inclusions
To match the premium furnishings with premium functionality, a combination of Siemens cooking appliances has been utilised. Notable inclusions are a Siemens warming drawer, a combination oven and a Caple wine cabinet.
Integrated appliances have been opted for in the form of Siemens refrigerator, freezer and dishwasher.
Project Highlight
The real standout of this project is the handmade cabinetry, which matches the grandeur of this property in every way. The dovetailed oak joinery is exhibited across all drawers and cupboards in this kitchen space.
Understated door knobs and cup handles have been chosen to match the traditional style.
The End Result
This project is a fantastic example of the exceptional handcrafted cabinetry that we can offer from our British supplier. The detail and special inclusions add a fantastic allure to this kitchen thanks to a great design and installation from our contracts team.
If you are looking for a traditional handmade kitchen then our handcrafted British option may be just what you require. Talk to our design team about upgrading your kitchen today.
Cucine ad U grigie - Foto e idee per arredare
9