Cucine a costo elevato con paraspruzzi in granito - Foto e idee per arredare
Filtra anche per:
Budget
Ordina per:Popolari oggi
221 - 240 di 1.895 foto
1 di 3
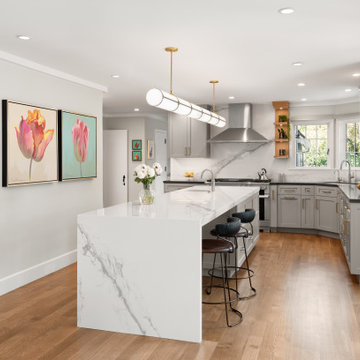
Kitchen island with Prep Sink. Base Cabinet large Drawers.
Waterfall Edge.
Ispirazione per una grande cucina tradizionale con lavello sottopiano, ante in stile shaker, top in quarzite, paraspruzzi bianco, paraspruzzi in granito, elettrodomestici in acciaio inossidabile, top nero, ante grigie, pavimento in legno massello medio e pavimento marrone
Ispirazione per una grande cucina tradizionale con lavello sottopiano, ante in stile shaker, top in quarzite, paraspruzzi bianco, paraspruzzi in granito, elettrodomestici in acciaio inossidabile, top nero, ante grigie, pavimento in legno massello medio e pavimento marrone
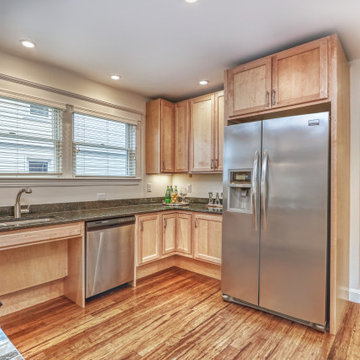
This kitchen is the central feature of a "Universal design" for a two-level urban apartment renovation. Universal design creates environments that are accessible to all people, regardless of age, disability or other factors.
Universal design allows us and our loved ones to stay at home during rehabilitation or while living with a disability. Universal design also allows us to age in place while we stay in our homes.

As with every client, our goal was to create a truly distinct home that reflected the needs and desires of the homeowner while exceeding their expectations. The modern aesthetic was combined with warm and welcoming hill country features like the white limestone exterior in a coarse linear pattern, knotty alder slab front cabinets in the kitchen and dining, and light wood flooring throughout. Stark, clean edges were balanced with rounded and curved light fixtures as well as the limestone cladding fireplace surround in the family room. While the design was pleasing to the eye, measures were taken to ensure a sturdy build including steel lintel window header details, a fluid-applied flashing window treatment to prevent water infiltration, LED recessed can lighting, high-efficiency windows with LowE glass coatings, and spray foam insulation. The backyard was specifically designed for entertaining in the Texas heat with a covered patio that offered multiple fans and an outdoor kitchen.
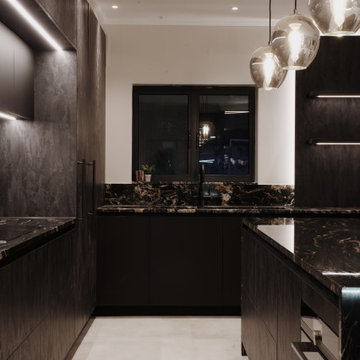
Immagine di un'ampia cucina moderna con lavello sottopiano, ante lisce, ante in legno bruno, top in granito, paraspruzzi nero, paraspruzzi in granito, elettrodomestici neri, pavimento in gres porcellanato, pavimento bianco e top nero
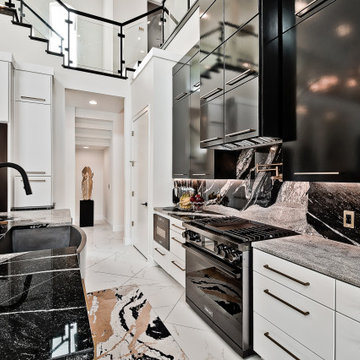
Esempio di una grande cucina moderna con lavello stile country, ante nere, top in granito, paraspruzzi nero, paraspruzzi in granito, elettrodomestici neri, pavimento in gres porcellanato, pavimento bianco e top nero
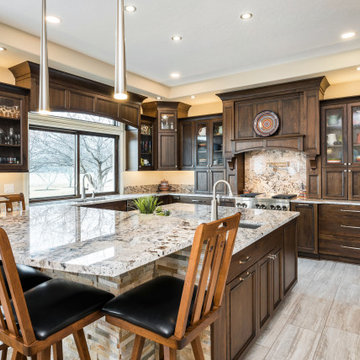
Ispirazione per una grande cucina classica con lavello sottopiano, ante con riquadro incassato, ante in legno bruno, top in granito, paraspruzzi in granito, elettrodomestici in acciaio inossidabile, pavimento in gres porcellanato e pavimento beige
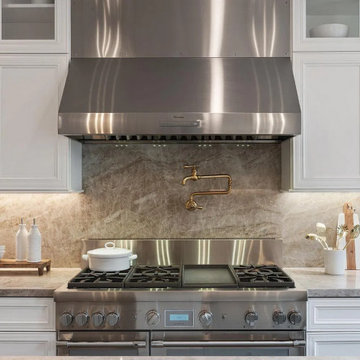
Omega kitchen cabinets Anson door, white painted cabinets. Stainless Steel appliances and gold fixtures.
Idee per una grande cucina con lavello stile country, ante con riquadro incassato, ante bianche, top in granito, paraspruzzi multicolore, paraspruzzi in granito, elettrodomestici in acciaio inossidabile, parquet chiaro, pavimento multicolore e top multicolore
Idee per una grande cucina con lavello stile country, ante con riquadro incassato, ante bianche, top in granito, paraspruzzi multicolore, paraspruzzi in granito, elettrodomestici in acciaio inossidabile, parquet chiaro, pavimento multicolore e top multicolore

Immagine di una grande cucina moderna con lavello da incasso, ante con bugna sagomata, ante bianche, top in granito, paraspruzzi bianco, paraspruzzi in granito, elettrodomestici in acciaio inossidabile, pavimento in gres porcellanato, pavimento beige, top bianco e soffitto in legno
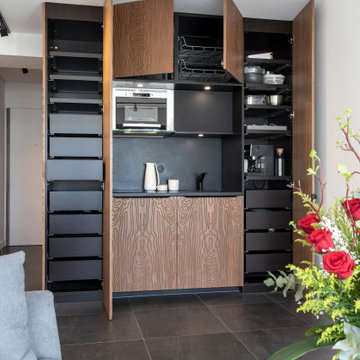
Dans ce studio tout en longueur la partie sanitaire et la cuisine ont été restructurées, optimisées pour créer un espace plus fonctionnel et pour agrandir la pièce de vie.
Pour simplifier l’espace et créer un élément architectural distinctif, la cuisine et les sanitaires ont été regroupés dans un écrin de bois sculpté.
Les différents pans de bois de cet écrin ne laissent pas apparaître les fonctions qu’ils dissimulent.
Pensé comme un tableau, le coin cuisine s’ouvre sur la pièce de vie, alors que la partie sanitaire plus en retrait accueille une douche, un plan vasque, les toilettes, un grand dressing et une machine à laver.
La pièce de vie est pensée comme un salon modulable, en salle à manger, ou en chambre.
Ce salon placé près de l’unique baie vitrée se prolonge visuellement sur le balcon.
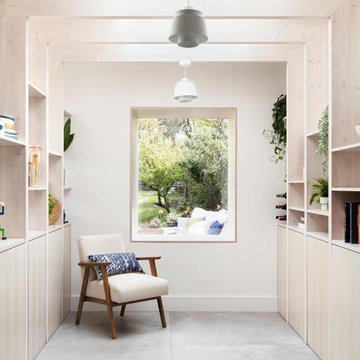
Amos Goldreich Architecture has completed an asymmetric brick extension that celebrates light and modern life for a young family in North London. The new layout gives the family distinct kitchen, dining and relaxation zones, and views to the large rear garden from numerous angles within the home.
The owners wanted to update the property in a way that would maximise the available space and reconnect different areas while leaving them clearly defined. Rather than building the common, open box extension, Amos Goldreich Architecture created distinctly separate yet connected spaces both externally and internally using an asymmetric form united by pale white bricks.
Previously the rear plan of the house was divided into a kitchen, dining room and conservatory. The kitchen and dining room were very dark; the kitchen was incredibly narrow and the late 90’s UPVC conservatory was thermally inefficient. Bringing in natural light and creating views into the garden where the clients’ children often spend time playing were both important elements of the brief. Amos Goldreich Architecture designed a large X by X metre box window in the centre of the sitting room that offers views from both the sitting area and dining table, meaning the clients can keep an eye on the children while working or relaxing.
Amos Goldreich Architecture enlivened and lightened the home by working with materials that encourage the diffusion of light throughout the spaces. Exposed timber rafters create a clever shelving screen, functioning both as open storage and a permeable room divider to maintain the connection between the sitting area and kitchen. A deep blue kitchen with plywood handle detailing creates balance and contrast against the light tones of the pale timber and white walls.
The new extension is clad in white bricks which help to bounce light around the new interiors, emphasise the freshness and newness, and create a clear, distinct separation from the existing part of the late Victorian semi-detached London home. Brick continues to make an impact in the patio area where Amos Goldreich Architecture chose to use Stone Grey brick pavers for their muted tones and durability. A sedum roof spans the entire extension giving a beautiful view from the first floor bedrooms. The sedum roof also acts to encourage biodiversity and collect rainwater.
Continues
Amos Goldreich, Director of Amos Goldreich Architecture says:
“The Framework House was a fantastic project to work on with our clients. We thought carefully about the space planning to ensure we met the brief for distinct zones, while also keeping a connection to the outdoors and others in the space.
“The materials of the project also had to marry with the new plan. We chose to keep the interiors fresh, calm, and clean so our clients could adapt their future interior design choices easily without the need to renovate the space again.”
Clients, Tom and Jennifer Allen say:
“I couldn’t have envisioned having a space like this. It has completely changed the way we live as a family for the better. We are more connected, yet also have our own spaces to work, eat, play, learn and relax.”
“The extension has had an impact on the entire house. When our son looks out of his window on the first floor, he sees a beautiful planted roof that merges with the garden.”
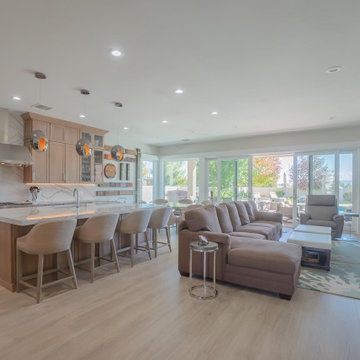
Maple kitchen cabinets, quartz countertops and backsplash all the way to the ceiling, and the Eurofase Lighting pendants make this a modern transitional style home. The large windows and large sliding patio bring the outside in and the inside out. Photos by Robbie Arnold Media, Grand Junction, CO
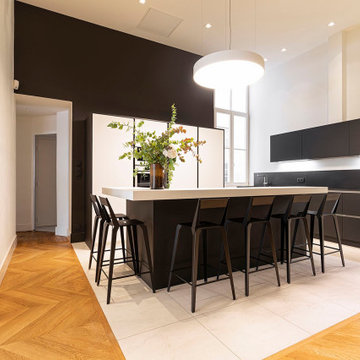
îlot avec coin repas pour 6 personnes.
Foto di una grande cucina tradizionale con lavello integrato, ante a filo, ante nere, elettrodomestici da incasso, top in granito, paraspruzzi nero, paraspruzzi in granito, pavimento in marmo, pavimento bianco, top nero e soffitto a cassettoni
Foto di una grande cucina tradizionale con lavello integrato, ante a filo, ante nere, elettrodomestici da incasso, top in granito, paraspruzzi nero, paraspruzzi in granito, pavimento in marmo, pavimento bianco, top nero e soffitto a cassettoni
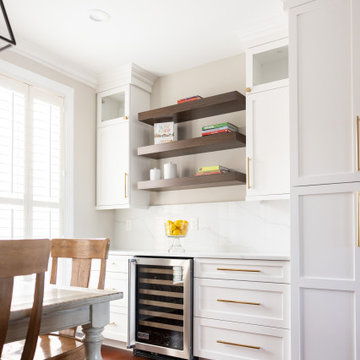
Open concept kitchen remodel.
Immagine di una cucina chic di medie dimensioni con lavello da incasso, paraspruzzi bianco, elettrodomestici in acciaio inossidabile, pavimento marrone, top bianco, ante lisce, ante bianche, top in granito, paraspruzzi in granito e pavimento in legno massello medio
Immagine di una cucina chic di medie dimensioni con lavello da incasso, paraspruzzi bianco, elettrodomestici in acciaio inossidabile, pavimento marrone, top bianco, ante lisce, ante bianche, top in granito, paraspruzzi in granito e pavimento in legno massello medio
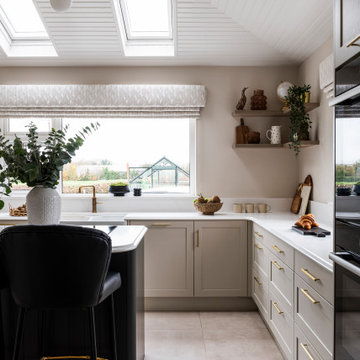
Contemporary style shaker kitchen finished with hexagon brass handles, dekton white worktop, large porcelain tiled flooring. Styled vintage oak shelving and modern black and brass barstools.
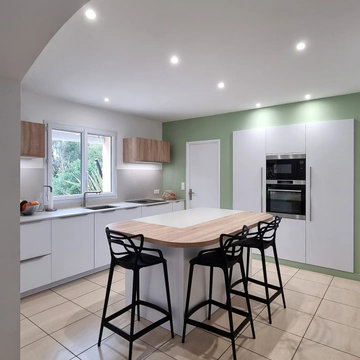
Nos clients nous sollicite pour la mise en œuvre d'une rénovation de cuisine.
Lors de notre venue sur place nous constatons d'une pièce mise à l'écart, avec une circulation encombrante jusqu'à l'arrière cuisine.
Nous convenons de redéfinir la circulation en déplaçant la porte de service, et en encastrant les colonnes four et réfrigérateur dans la cloisons séparatrice du cellier.
Coté décoration nous conservons une neutralité avec le séjour, l'ambiance est douce, reposante. La cuisine doit sublimer les lieux par son élégance.
Pour cela, le choix des matériaux est important. Nous optons pour un décor bois clair en stratifié, un quartz aux nuances grises, des façades matifiées au touché soyeux.
Une couleur pastel au mur et un éclairage ciblé pour souligner l'ensemble.
L'accent est mis sur la facilité d'usage. A savoir, les activités de cuisson et de lavage sont proches. L'ilot et l'espace snacking de même niveau, pour offrir planitude au nettoyage. Le revêtement quartz du plan de travail est durable et hygiénique. La clarté de la cuisine facilite une propreté globale pour des applications du quotidien.
La cuisine est le cœur de la maison, ce qui en justifie l'importance d'une personnalisation.
On adore!
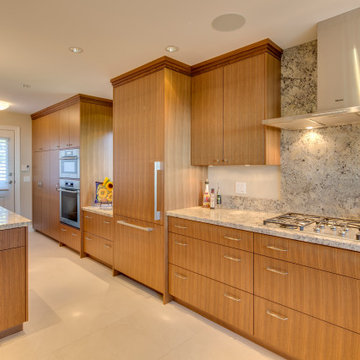
Gas Cook Top
Immagine di una grande cucina classica con lavello sottopiano, ante lisce, ante in legno bruno, top in granito, paraspruzzi grigio, paraspruzzi in granito, elettrodomestici in acciaio inossidabile, pavimento in gres porcellanato, pavimento bianco e top grigio
Immagine di una grande cucina classica con lavello sottopiano, ante lisce, ante in legno bruno, top in granito, paraspruzzi grigio, paraspruzzi in granito, elettrodomestici in acciaio inossidabile, pavimento in gres porcellanato, pavimento bianco e top grigio
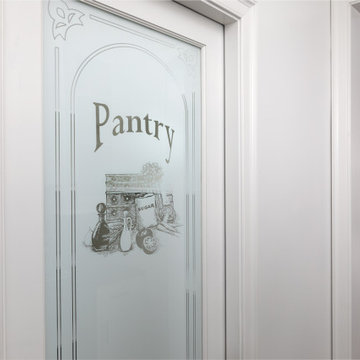
The large walk-in pantry is conveniently located in close proximity to the kitchen. The glass pocket door has whimsical old-world charm.
Idee per una cucina di medie dimensioni con lavello sottopiano, ante in stile shaker, ante bianche, top in quarzite, paraspruzzi nero, paraspruzzi in granito, elettrodomestici da incasso, pavimento in vinile, pavimento grigio, top nero e soffitto a cassettoni
Idee per una cucina di medie dimensioni con lavello sottopiano, ante in stile shaker, ante bianche, top in quarzite, paraspruzzi nero, paraspruzzi in granito, elettrodomestici da incasso, pavimento in vinile, pavimento grigio, top nero e soffitto a cassettoni
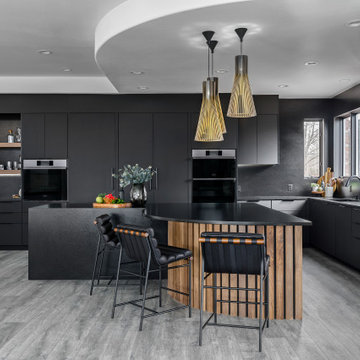
Immagine di un grande cucina con isola centrale moderno con ante lisce, ante nere, top in granito, paraspruzzi nero, paraspruzzi in granito e top nero
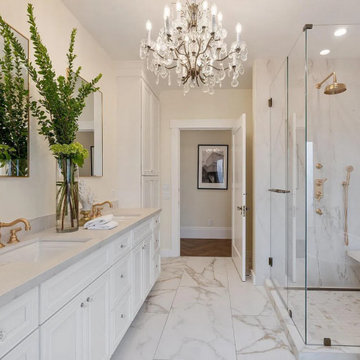
Omega kitchen cabinets Anson door, white painted cabinets. Stainless Steel appliances and gold fixtures.
Idee per una grande cucina con lavello stile country, ante con riquadro incassato, ante bianche, top in granito, paraspruzzi multicolore, paraspruzzi in granito, elettrodomestici in acciaio inossidabile, parquet chiaro, pavimento multicolore e top multicolore
Idee per una grande cucina con lavello stile country, ante con riquadro incassato, ante bianche, top in granito, paraspruzzi multicolore, paraspruzzi in granito, elettrodomestici in acciaio inossidabile, parquet chiaro, pavimento multicolore e top multicolore
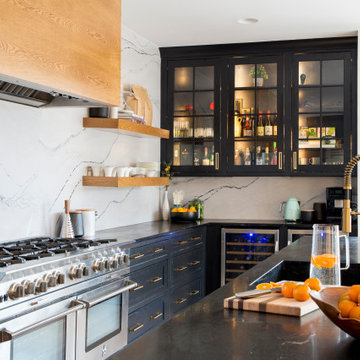
Our design studio fully renovated this beautiful 1980s home. We divided the large living room into dining and living areas with a shared, updated fireplace. The original formal dining room became a bright and fun family room. The kitchen got sophisticated new cabinets, colors, and an amazing quartz backsplash. In the bathroom, we added wooden cabinets and replaced the bulky tub-shower combo with a gorgeous freestanding tub and sleek black-tiled shower area. We also upgraded the den with comfortable minimalist furniture and a study table for the kids.
---Project designed by Montecito interior designer Margarita Bravo. She serves Montecito as well as surrounding areas such as Hope Ranch, Summerland, Santa Barbara, Isla Vista, Mission Canyon, Carpinteria, Goleta, Ojai, Los Olivos, and Solvang.
For more about MARGARITA BRAVO, see here: https://www.margaritabravo.com/
To learn more about this project, see here: https://www.margaritabravo.com/portfolio/greenwood-village-home-renovation
Cucine a costo elevato con paraspruzzi in granito - Foto e idee per arredare
12