Camerette per Bambini grandi con pavimento beige - Foto e idee per arredare
Filtra anche per:
Budget
Ordina per:Popolari oggi
281 - 300 di 1.535 foto
1 di 3
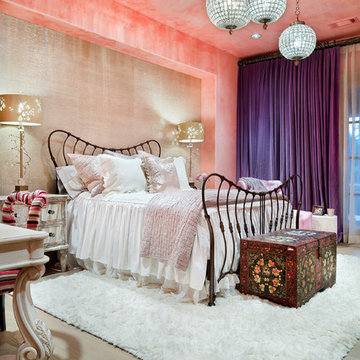
Idee per una grande cameretta per bambini mediterranea con pareti rosa, parquet chiaro e pavimento beige
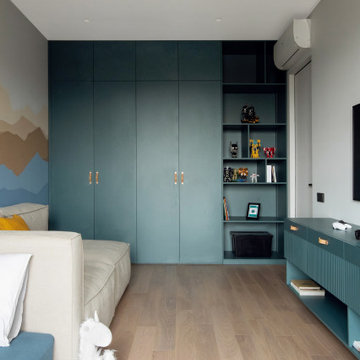
Привнести индивидуальность в детские комнаты было одним из желаний клиентов. Яркая комната мальчика выделяются на фоне общей стилистики квартиры. Диван и кровать объединились в необычную и очень функциональную композицию.
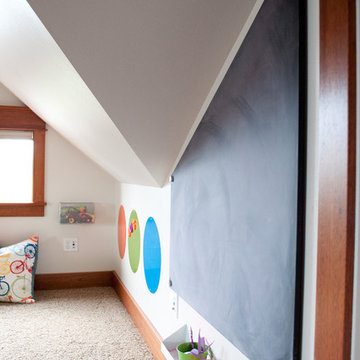
The goal for this light filled finished attic was to create a play space where two young boys could nurture and develop their creative and imaginative selves. A neutral tone was selected for the walls as a foundation for the bright pops of color added in furnishings, area rug and accessories throughout the room. We took advantage of the room’s interesting angles and created a custom chalk board that followed the lines of the ceiling. Magnetic circles from Land of Nod add a playful pop of color and perfect spot for magnetic wall play. A ‘Space Room’ behind the bike print fabric curtain is a favorite hideaway with a glow in the dark star filled ceiling and a custom litebrite wall. Custom Lego baseplate removable wall boards were designed and built to create a Flexible Lego Wall. The family was interested in the concept of a Lego wall but wanted to keep the space flexible for the future. The boards (designed by Jennifer Gardner Design) can be moved to the floor for Lego play and then easily hung back on the wall with a cleat system to display their 3-dimensional Lego creations! This room was great fun to design and we hope it will provide creative and imaginative play inspiration in the years to come!
Designed by: Jennifer Gardner Design
Photography by: Marcella Winspear
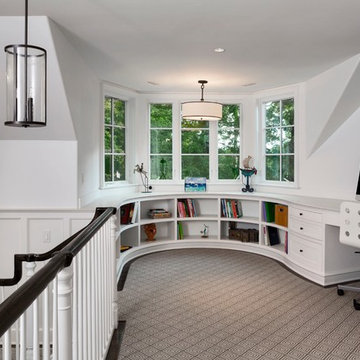
Idee per una grande cameretta per bambini minimalista con pareti bianche, moquette e pavimento beige
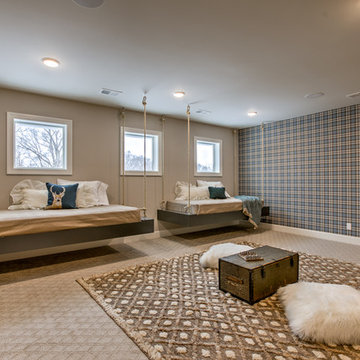
Ispirazione per una grande cameretta per bambini da 4 a 10 anni country con pareti multicolore, moquette e pavimento beige
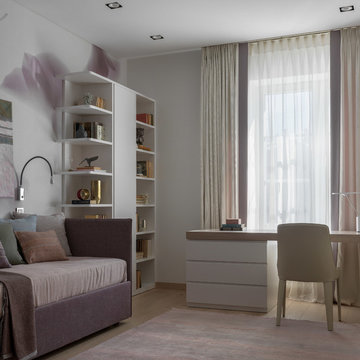
Immagine di una grande cameretta per bambini nordica con parquet chiaro e pavimento beige
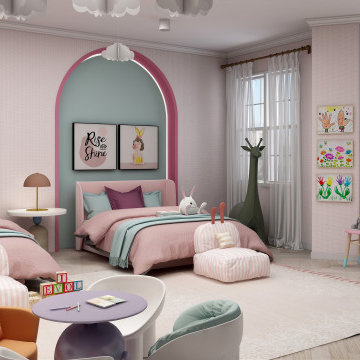
this twin bedroom custom design features a colorful vibrant room with an all-over pink wallpaper design, a custom built-in bookcase, and a reading area as well as a custom built-in desk area.
the opposed wall features two recessed arched nooks with indirect light to ideally position the twin's beds.
the rest of the room showcases resting, playing areas where the all the fun activities happen.
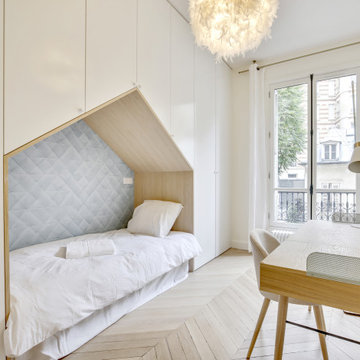
Le projet a consisté en la restructuration et la décoration intérieure d’un appartement situé au coeur du quartier Avenue Foch-Avenue de la Grande Armée.
La configuration initiale de l'appartement ne comprenait que 3 chambres - dont une commandée par la cuisine. L'appartement avait également perdu tout cachet : suppression des cheminées, moulures détruites et masquées par un faux plafond descendant tout le volume des pièces à vivre...
Le déplacement de la cuisine, ainsi que la réorganisation des pièces d'eau a permis la création d'une chambre supplémentaire sur cour. La cuisine, qui a pris place dans le séjour, est traitée comme une bibliothèque. Les différents décrochés créés par les conduits de cheminée sont optimisés par la création d'un double fond de rangement en arrière de crédence.
La décoration, sobre, vient jouer avec les traces de l’histoire de l’appartement : les moulures ont été restaurées et sont mises en valeur par les jeux de couleurs, une cheminée en marbre Louis XV a été chinée afin de retrouver la grandeur du séjour.
Le mobilier dessiné pour les chambres d'enfant permettent de créer des espaces nuits confortables et atypiques, de développer un linéaire de rangement conséquent, tout en conservant des espaces libres généreux pour jouer et travailler.
Les briques de la façade ont été décapées dans la chambre adolescent (créée dans une extension des années 60) et viennent contraster avec le style haussmannien du reste de l'appartement.
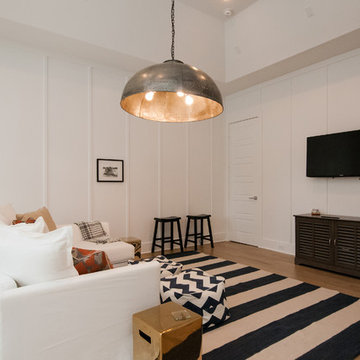
Ispirazione per una grande cameretta per bambini country con pareti bianche, parquet chiaro e pavimento beige
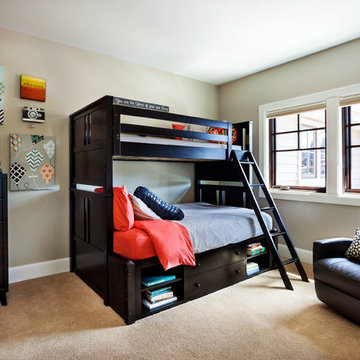
Blackstone Edge Studios
Esempio di una grande cameretta per bambini da 4 a 10 anni chic con pareti beige, moquette e pavimento beige
Esempio di una grande cameretta per bambini da 4 a 10 anni chic con pareti beige, moquette e pavimento beige
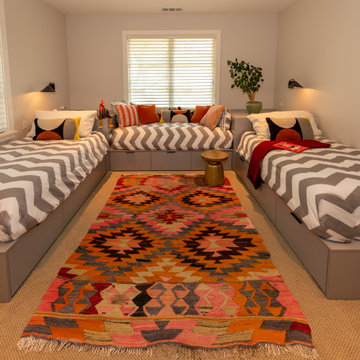
This home in Napa off Silverado was rebuilt after burning down in the 2017 fires. Architect David Rulon, a former associate of Howard Backen, known for this Napa Valley industrial modern farmhouse style. Composed in mostly a neutral palette, the bones of this house are bathed in diffused natural light pouring in through the clerestory windows. Beautiful textures and the layering of pattern with a mix of materials add drama to a neutral backdrop. The homeowners are pleased with their open floor plan and fluid seating areas, which allow them to entertain large gatherings. The result is an engaging space, a personal sanctuary and a true reflection of it's owners' unique aesthetic.
Inspirational features are metal fireplace surround and book cases as well as Beverage Bar shelving done by Wyatt Studio, painted inset style cabinets by Gamma, moroccan CLE tile backsplash and quartzite countertops.
Ispirazione per una grande cameretta per bambini boho chic con pareti beige, moquette e pavimento beige
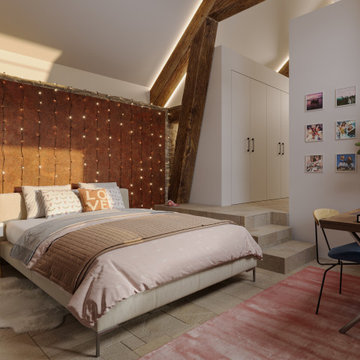
Bienvenue dans notre monde de rénovation architecturale, où chaque projet devient une histoire à partager.
Au-delà de la rénovation architecturale audacieuse, cette transformation d'un ancien corps de ferme offre également deux terrasses, anciennement en friche. La première terrasse est dédiée aux plaisirs autour d'une piscine. Imaginez-vous vous prélassant sur des transats confortables, sirotant un cocktail rafraîchissant, tandis que l'eau scintille et danse sous vos yeux.
Mais l'expérience ne s'arrête pas là. La deuxième terrasse est utilisé comme salon d'été, idéale pour se plonger dans des discussions le soir près du barbecue.
Cette rénovation est une histoire de passion. Entre audace contemporaine et préservation des éléments d'origine, cette résidence devient le théâtre d'expériences uniques.
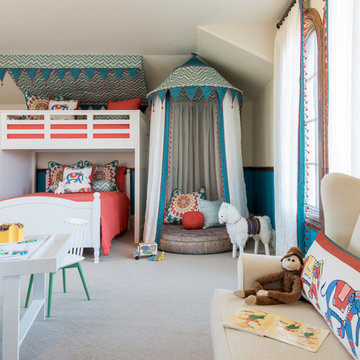
Immagine di una grande cameretta per bambini da 4 a 10 anni tradizionale con pareti blu, moquette e pavimento beige
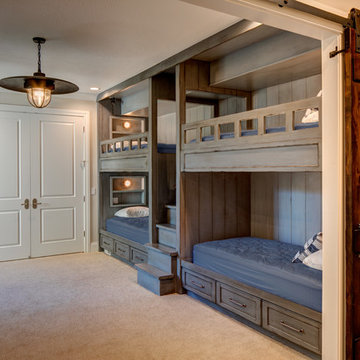
Ispirazione per una grande cameretta per bambini da 4 a 10 anni chic con pareti beige, moquette e pavimento beige
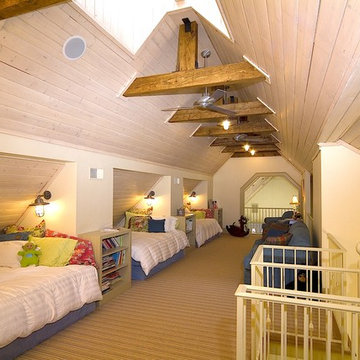
Foto di una grande cameretta per bambini da 4 a 10 anni tradizionale con pareti bianche, moquette e pavimento beige
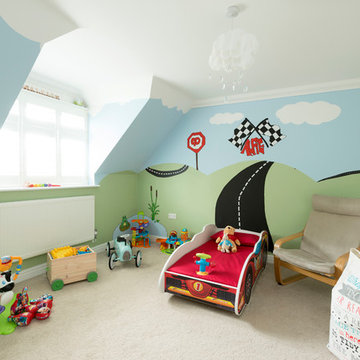
Stuart Cox
Immagine di una grande cameretta per bambini da 1 a 3 anni chic con pareti multicolore, moquette e pavimento beige
Immagine di una grande cameretta per bambini da 1 a 3 anni chic con pareti multicolore, moquette e pavimento beige
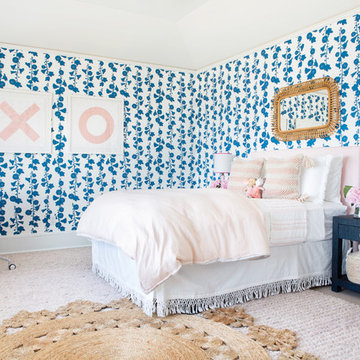
Architectural advisement, Interior Design, Custom Furniture Design & Art Curation by Chango & Co.
Photography by Sarah Elliott
See the feature in Domino Magazine
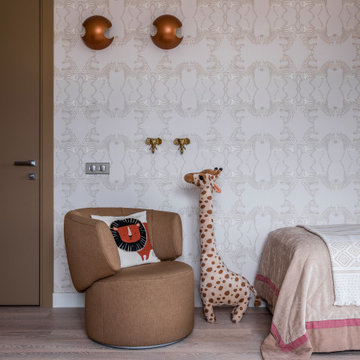
Просторная детская с двумя окнами и большой системой хранения. Стол - трансформер и авторская роспись для одной из стен. Анималистический принт на обоях в виде зебры.
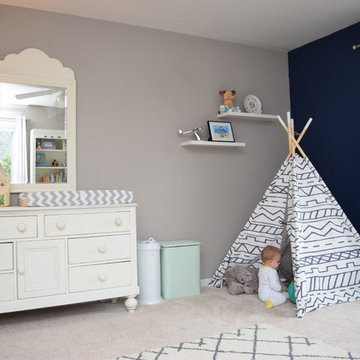
Alexandra Pratz
Esempio di una grande cameretta per bambini da 1 a 3 anni tradizionale con pareti multicolore, moquette e pavimento beige
Esempio di una grande cameretta per bambini da 1 a 3 anni tradizionale con pareti multicolore, moquette e pavimento beige
Camerette per Bambini grandi con pavimento beige - Foto e idee per arredare
15