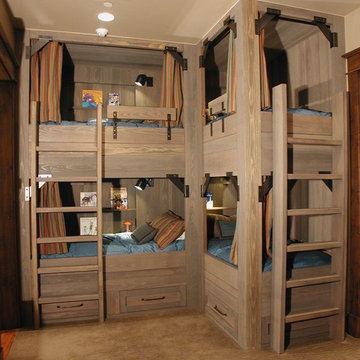Camerette per Bambini e Neonati - Foto e idee per arredare
Filtra anche per:
Budget
Ordina per:Popolari oggi
281 - 300 di 44.018 foto
1 di 3
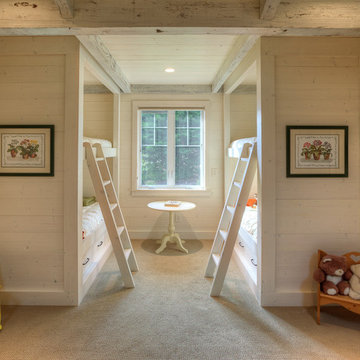
Bunk room. Photography by Lucas Henning.
Esempio di una cameretta per bambini da 1 a 3 anni chic con pareti beige e moquette
Esempio di una cameretta per bambini da 1 a 3 anni chic con pareti beige e moquette

Photo by Alexandra DeFurio. Aidan is a 12-year-old girl who lives with her father half of the time. Her parents are divorced and her father wanted his daughter to be at home in his new bachelor house. He wanted her to feel “understood” and validated as a girl entering into her teen years. The room therefore is sophisticated, yet still young and innocent. It may have “grown up” attributes such as chic English paisley wallpaper by Osborne and Little and a sassy “Like Forever” poster, but it is still comfortable enough to hang out on the flokati rug or on the vintage revamped chair.
Aidan was very involved in providing the design inspiration for the room. She had asked for a “beachy” feel and as design professionals know, what takes over in the creative process is the ideas evolve and many either are weeded out or enhanced. It was our job as designers to introduce to Aidan a world beyond Pottery Barn Kids. We incorporated her love of the ocean with a custom, mixed Benjamin Moore paint color in a beautiful turquoise blue. The turquoise color is echoed in the tufted buttons on the custom headboard and trim around the linen roman shades on the window.
Aidan wanted a hangout room for her friends. We provided extra seating by adding a vintage revamped chair accessorized with a Jonathan Adler needle point “Love” pillow and a Moroccan pouf from Shabby chic. The desk from West Elm from their Parson’s collection expresses a grown up feel accompanied with the Saarinen Tulip chair. It’s easier for Aidan to do her homework when she feels organized and clutter free.
Organization was a big factor is redesigning the room. We had to work around mementos that soon-to-be teenagers collect by the truckloads. A custom bulletin board above the desk is a great place to tack party invitations and notes from friends. Also, the small Moda dresser from Room and Board stores books, magazines and makeup stored in baskets from the Container Store.
Aidan loves her room. It is bright and cheerful, yet cheeky and fun. It has a touch of sass and a “beachy” feel. This room will grow with her until she leaves for college and then comes back as a guest. Thanks to her father who wanted her to feel special, she is able to spend half her time in a room that reflects who she is.
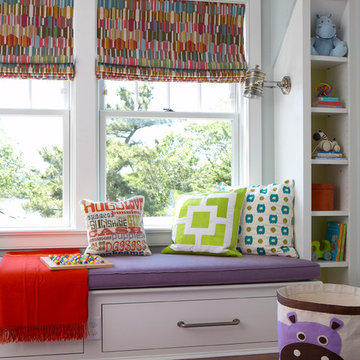
Michael Partenio
Esempio di una cameretta per bambini stile marinaro con moquette e pareti grigie
Esempio di una cameretta per bambini stile marinaro con moquette e pareti grigie
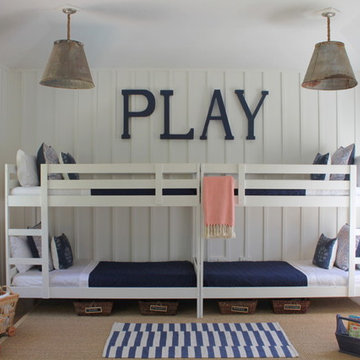
Bunk room for kids and guests created by using Ikea bunk beds painted white to create a built-in look. Light fixtures are custom and are made from old grain spouts. Board and batten adds character and architectural interest to the room.
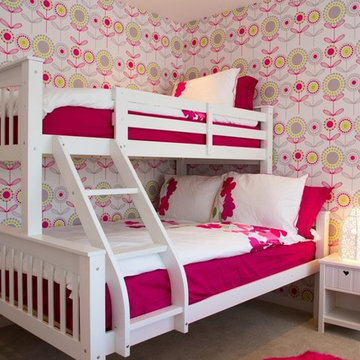
Colorful girls bedroom with bunk bed.
Idee per una grande cameretta per bambini da 4 a 10 anni design
Idee per una grande cameretta per bambini da 4 a 10 anni design
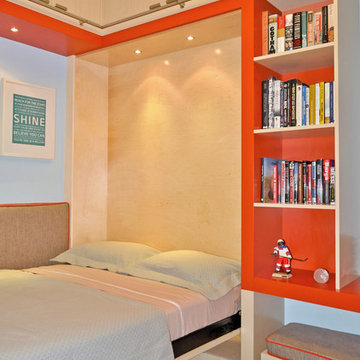
media room/video game room by day, guest bedroom by night
Ispirazione per una cameretta per bambini minimal con moquette e pareti multicolore
Ispirazione per una cameretta per bambini minimal con moquette e pareti multicolore
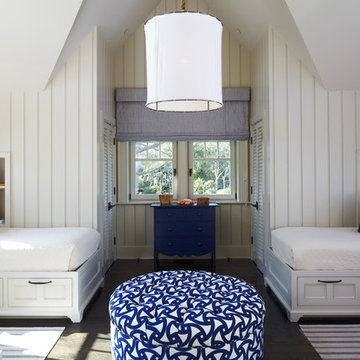
Dana Hoff
Esempio di una cameretta per bambini da 4 a 10 anni stile marino con pareti bianche e parquet scuro
Esempio di una cameretta per bambini da 4 a 10 anni stile marino con pareti bianche e parquet scuro
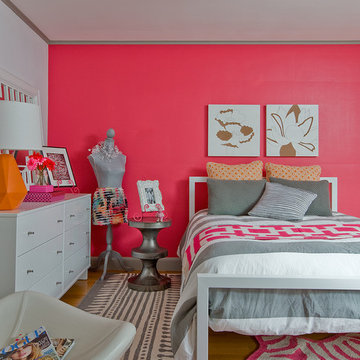
Girls bedroom. Michael J. Lee Photography
Ispirazione per una cameretta per bambini bohémian di medie dimensioni con parquet chiaro e pareti rosa
Ispirazione per una cameretta per bambini bohémian di medie dimensioni con parquet chiaro e pareti rosa
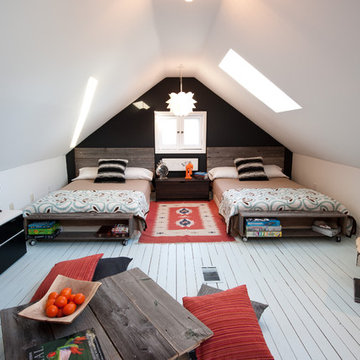
Esempio di un'In mansarda cameretta per bambini da 4 a 10 anni rustica con pavimento in legno verniciato, pavimento bianco e pareti bianche

Yankees fan bedroom: view toward closet. Complete remodel of bedroom included cork flooring, uplit countertops, custom built-ins with built-in cork board at desk, wall and ceiling murals, and Cascade Coil Drapery at closet door.
Photo by Bernard Andre
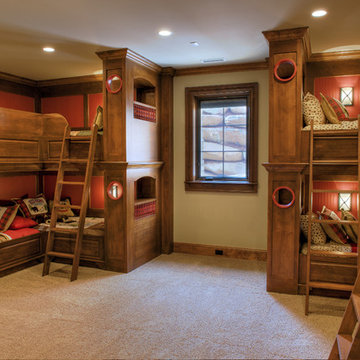
The spacious bunk room for 8 grandchildren also features baths for the boys and for the girls. It includes exquisite tile detail appropriate for each gender.
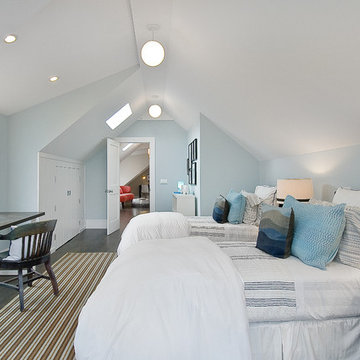
design and construction by Cardea Building Co.
Ispirazione per un'In mansarda cameretta per bambini tradizionale con pareti blu e parquet scuro
Ispirazione per un'In mansarda cameretta per bambini tradizionale con pareti blu e parquet scuro
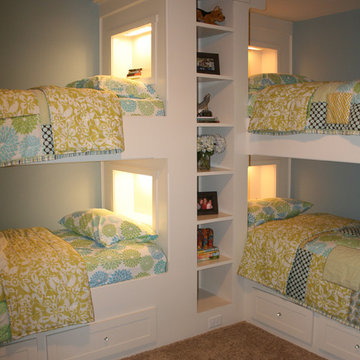
Corbitt Hills Construction
Foto di una cameretta per bambini da 4 a 10 anni chic con pareti blu e moquette
Foto di una cameretta per bambini da 4 a 10 anni chic con pareti blu e moquette
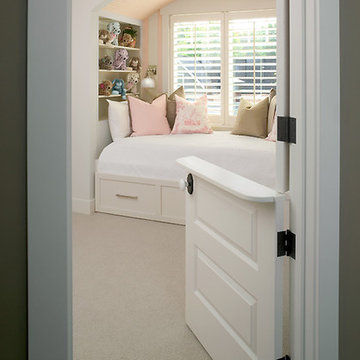
Packed with cottage attributes, Sunset View features an open floor plan without sacrificing intimate spaces. Detailed design elements and updated amenities add both warmth and character to this multi-seasonal, multi-level Shingle-style-inspired home.
Columns, beams, half-walls and built-ins throughout add a sense of Old World craftsmanship. Opening to the kitchen and a double-sided fireplace, the dining room features a lounge area and a curved booth that seats up to eight at a time. When space is needed for a larger crowd, furniture in the sitting area can be traded for an expanded table and more chairs. On the other side of the fireplace, expansive lake views are the highlight of the hearth room, which features drop down steps for even more beautiful vistas.
An unusual stair tower connects the home’s five levels. While spacious, each room was designed for maximum living in minimum space. In the lower level, a guest suite adds additional accommodations for friends or family. On the first level, a home office/study near the main living areas keeps family members close but also allows for privacy.
The second floor features a spacious master suite, a children’s suite and a whimsical playroom area. Two bedrooms open to a shared bath. Vanities on either side can be closed off by a pocket door, which allows for privacy as the child grows. A third bedroom includes a built-in bed and walk-in closet. A second-floor den can be used as a master suite retreat or an upstairs family room.
The rear entrance features abundant closets, a laundry room, home management area, lockers and a full bath. The easily accessible entrance allows people to come in from the lake without making a mess in the rest of the home. Because this three-garage lakefront home has no basement, a recreation room has been added into the attic level, which could also function as an additional guest room.
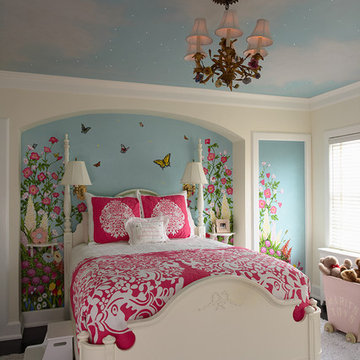
Architect: Cook Architectural Design Studio
General Contractor: Erotas Building Corp
Photo Credit: Susan Gilmore Photography
Esempio di una cameretta per bambini da 4 a 10 anni tradizionale di medie dimensioni con pareti multicolore
Esempio di una cameretta per bambini da 4 a 10 anni tradizionale di medie dimensioni con pareti multicolore
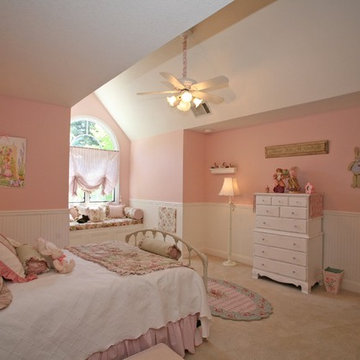
Girl Pink Dream Bedroom
Foto di una cameretta per bambini da 4 a 10 anni shabby-chic style di medie dimensioni con pareti rosa, moquette e pavimento beige
Foto di una cameretta per bambini da 4 a 10 anni shabby-chic style di medie dimensioni con pareti rosa, moquette e pavimento beige
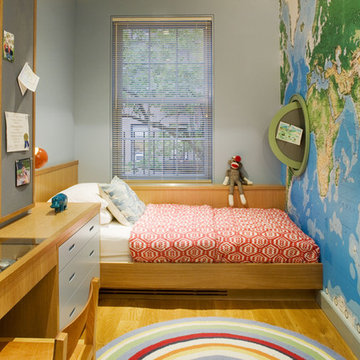
built in furniture, map wallpaper, porthole cork board, built in desk, kids bedroom
Foto di una cameretta per bambini contemporanea con pareti grigie e parquet chiaro
Foto di una cameretta per bambini contemporanea con pareti grigie e parquet chiaro
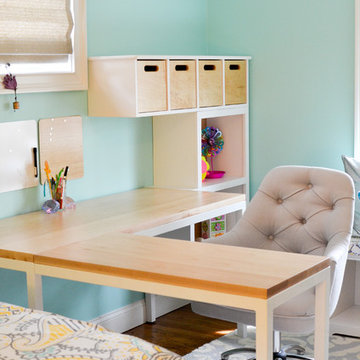
Kate Hart Photography
Immagine di una cameretta per bambini da 4 a 10 anni classica di medie dimensioni con pareti blu e parquet scuro
Immagine di una cameretta per bambini da 4 a 10 anni classica di medie dimensioni con pareti blu e parquet scuro
Camerette per Bambini e Neonati - Foto e idee per arredare
15


