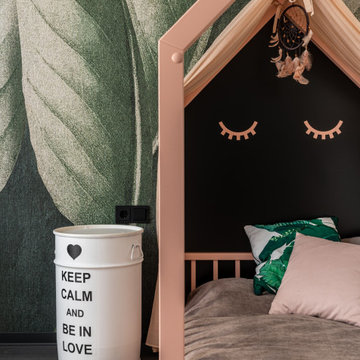Camerette per Bambini e Neonati contemporanee - Foto e idee per arredare
Filtra anche per:
Budget
Ordina per:Popolari oggi
121 - 140 di 5.802 foto
1 di 3
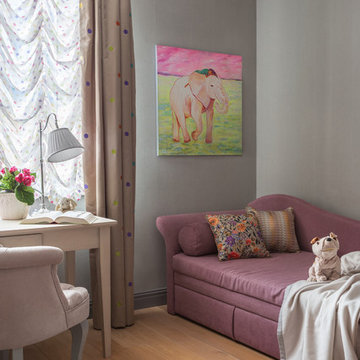
foto: Anton Likhtarovich
Esempio di una cameretta per bambini da 4 a 10 anni contemporanea di medie dimensioni con pareti grigie, parquet chiaro e pavimento beige
Esempio di una cameretta per bambini da 4 a 10 anni contemporanea di medie dimensioni con pareti grigie, parquet chiaro e pavimento beige
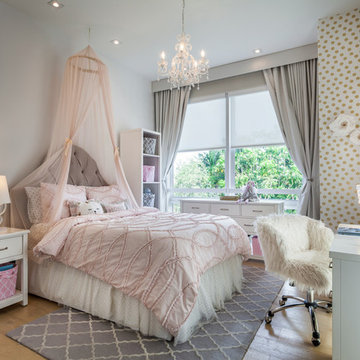
Girl's Bedroom by Emilio Collavino
Immagine di una cameretta per bambini design di medie dimensioni con pavimento in compensato e pareti multicolore
Immagine di una cameretta per bambini design di medie dimensioni con pavimento in compensato e pareti multicolore
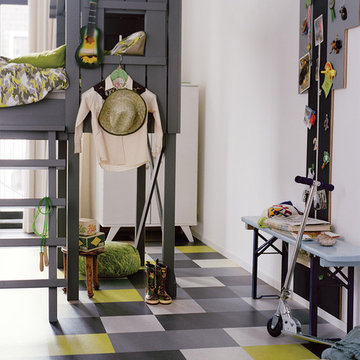
Colors: Eternity, Volcanic Ash, Lime, Silver Shadow
Esempio di una cameretta per bambini da 4 a 10 anni minimal di medie dimensioni con pareti bianche, pavimento in linoleum e pavimento multicolore
Esempio di una cameretta per bambini da 4 a 10 anni minimal di medie dimensioni con pareti bianche, pavimento in linoleum e pavimento multicolore
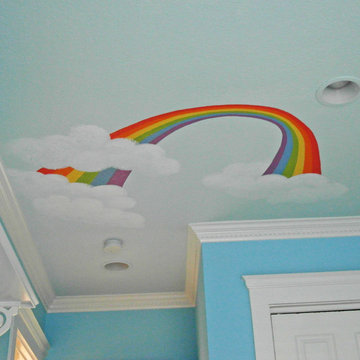
A very optimistic seven year old requested rainbows, butterflies, and bluebirds be painted on her walls. She initially told me she wanted seven rainbows because she was seven years old, but we settled on two instead.
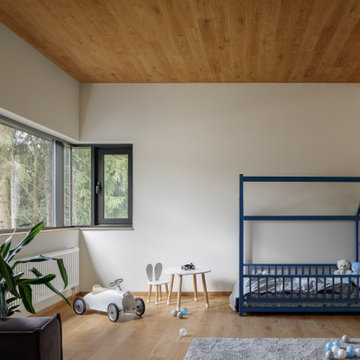
Foto di una cameretta per bambini da 1 a 3 anni design di medie dimensioni con pareti bianche, pavimento in legno massello medio e pavimento beige
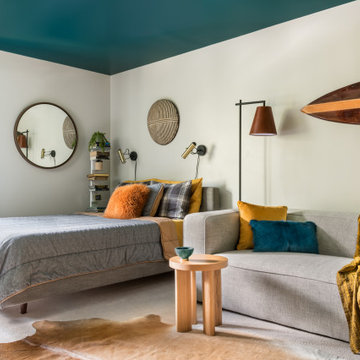
We used gray, dark turquoise and yellow in this teen bedroom.
Immagine di una grande cameretta per bambini design con pareti beige e moquette
Immagine di una grande cameretta per bambini design con pareti beige e moquette
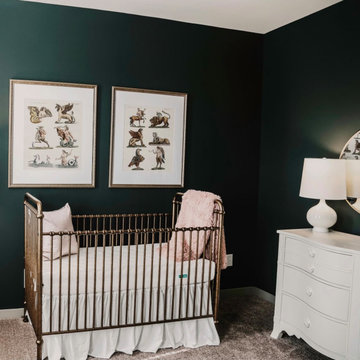
Whether your goal is to redefine an existing space, or create an entirely new footprint, Hallowed Home will guide you through the process - offering a full spectrum of design services.
Our mission is simple; craft a well appointed sanctuary. Bold, livable luxury.
About the Owner I Lauren Baldwin
Lauren’s desire to conceptualize extraordinary surroundings, along with her ability to foster lasting relationships, was the driving force behind Hallowed Home’s inception. Finding trends far too underwhelming, she prefers to craft distinctive spaces that remain relevant.
Specializing in dark and moody transitional interiors; Lauren’s keen eye for refined coziness, coupled with a deep admiration of fine art, enable her unique design approach.
With a personal affinity for classic American and stately English styles; her perspective exudes a rich, timeless warmth.
Despite her passion for patrons that aren’t ‘afraid of the dark’; she is no stranger to a myriad of artistic styles and techniques. She aims to discover what truly speaks to her clients - and execute.
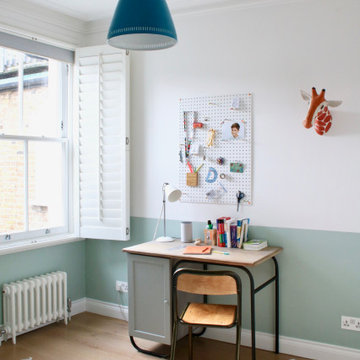
New grown up scheme
Idee per una cameretta per bambini design di medie dimensioni con pareti blu, parquet chiaro e pavimento beige
Idee per una cameretta per bambini design di medie dimensioni con pareti blu, parquet chiaro e pavimento beige
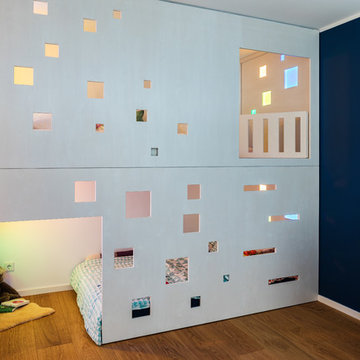
Jannis Wiebusch
Idee per una cameretta per bambini da 4 a 10 anni minimal di medie dimensioni con pareti blu, pavimento in legno massello medio e pavimento marrone
Idee per una cameretta per bambini da 4 a 10 anni minimal di medie dimensioni con pareti blu, pavimento in legno massello medio e pavimento marrone
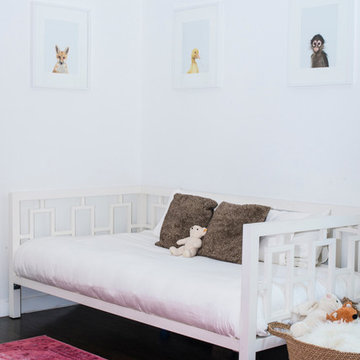
Annastasia Goldberg
Ispirazione per una cameretta per neonata design di medie dimensioni con pareti bianche e parquet scuro
Ispirazione per una cameretta per neonata design di medie dimensioni con pareti bianche e parquet scuro
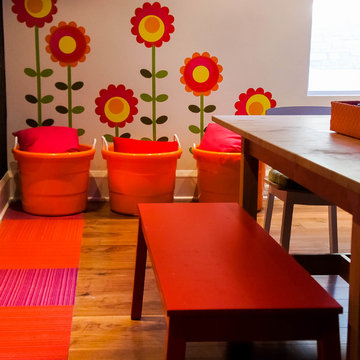
Ispirazione per una cameretta per bambini da 4 a 10 anni contemporanea di medie dimensioni con pareti bianche e pavimento in legno massello medio
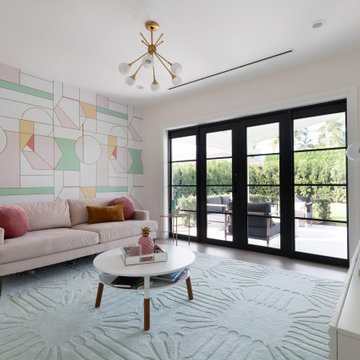
Girls playroom/lounge
Immagine di una cameretta per bambini da 4 a 10 anni contemporanea di medie dimensioni con pareti rosa e carta da parati
Immagine di una cameretta per bambini da 4 a 10 anni contemporanea di medie dimensioni con pareti rosa e carta da parati
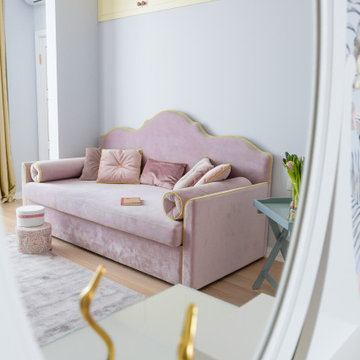
Esempio di una piccola cameretta per bambini design con pareti multicolore, pavimento in legno massello medio e pavimento beige
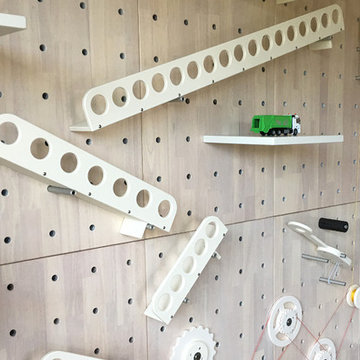
The myWall product provides children with a creative and active wall unit that keeps them entertained and moving. The wall system combines both storage, display and play to any room. Stem toys and shelves are shown on the wall. Any item can be moved to any position. Perfect for a family room with multiple ages or multiple interests.
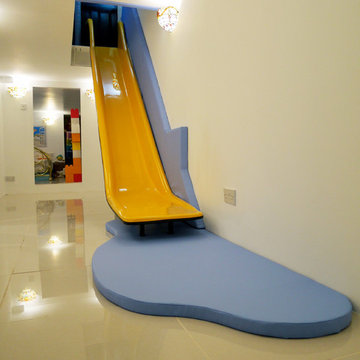
This family swapped out their stairs for a slide, making the journey to the basement playroom super-fun! The bespoke slide was manufactured in a mustard yellow to match the basement's lampshades. The wall and floor mats were covered in soft, natural looking faux leather (not PVC) and were the perfect match to the blues in the lampshades too.
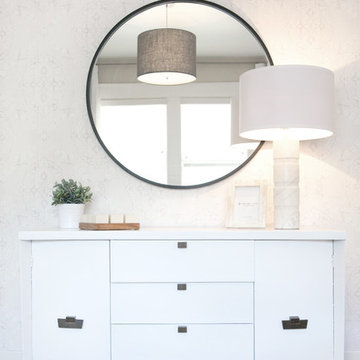
Ispirazione per una piccola cameretta per bambini da 1 a 3 anni design con pareti beige, pavimento in legno massello medio e pavimento marrone
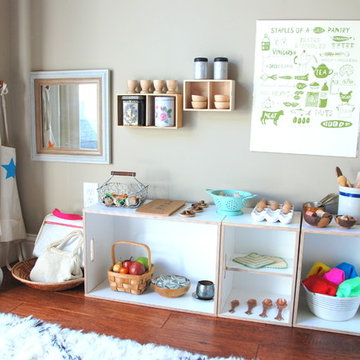
Esempio di una cameretta per bambini da 4 a 10 anni minimal di medie dimensioni con pareti beige e parquet scuro
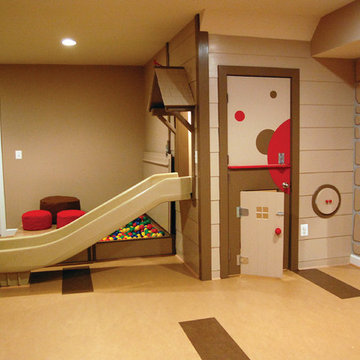
THEME There are two priorities in this
room: Hockey (in this case, Washington
Capitals hockey) and FUN.
FOCUS The room is broken into two
main sections (one for kids and one
for adults); and divided by authentic
hockey boards, complete with yellow
kickplates and half-inch plexiglass. Like
a true hockey arena, the room pays
homage to star players with two fully
autographed team jerseys preserved in
cases, as well as team logos positioned
throughout the room on custom-made
pillows, accessories and the floor.
The back half of the room is made just
for kids. Swings, a dart board, a ball
pit, a stage and a hidden playhouse
under the stairs ensure fun for all.
STORAGE A large storage unit at
the rear of the room makes use of an
odd-shaped nook, adds support and
accommodates large shelves, toys and
boxes. Storage space is cleverly placed
near the ballpit, and will eventually
transition into a full storage area once
the pit is no longer needed. The back
side of the hockey boards hold two
small refrigerators (one for adults and
one for kids), as well as the base for the
audio system.
GROWTH The front half of the room
lasts as long as the family’s love for the
team. The back half of the room grows
with the children, and eventually will
provide a useable, wide open space as
well as storage.
SAFETY A plexiglass wall separates the
two main areas of the room, minimizing
the noise created by kids playing and
hockey fans cheering. It also protects
the big screen TV from balls, pucks and
other play objects that occasionally fly
by. The ballpit door has a double safety
lock to ensure supervised use.
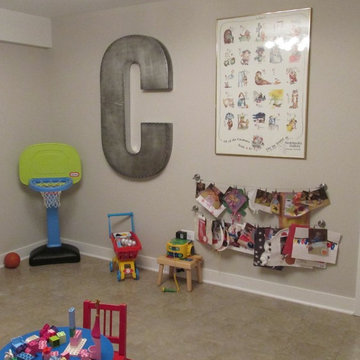
Fun playroom!
Ispirazione per una grande cameretta per bambini da 1 a 3 anni contemporanea con pareti grigie
Ispirazione per una grande cameretta per bambini da 1 a 3 anni contemporanea con pareti grigie
Camerette per Bambini e Neonati contemporanee - Foto e idee per arredare
7


