Camerette per Bambini con pavimento in marmo e pavimento in cemento - Foto e idee per arredare
Filtra anche per:
Budget
Ordina per:Popolari oggi
101 - 120 di 624 foto
1 di 3
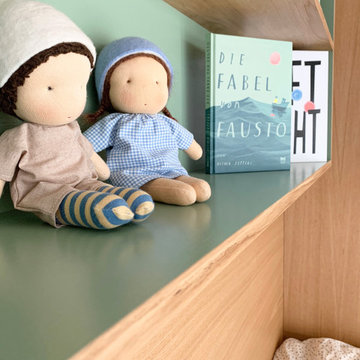
Idee per una piccola cameretta per bambini da 4 a 10 anni minimal con pareti bianche, pavimento in cemento, pavimento grigio e pareti in legno
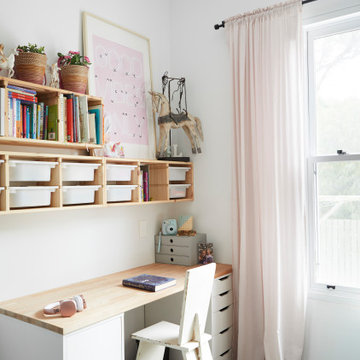
Kids Bedroom and desk area
Esempio di una cameretta per bambini da 4 a 10 anni nordica di medie dimensioni con pareti bianche, pavimento in cemento e pavimento grigio
Esempio di una cameretta per bambini da 4 a 10 anni nordica di medie dimensioni con pareti bianche, pavimento in cemento e pavimento grigio
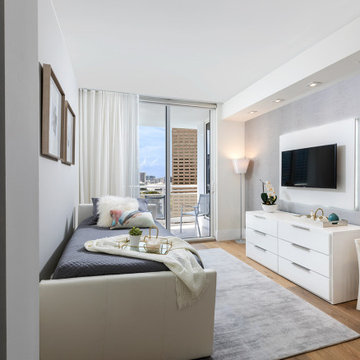
Esempio di una cameretta per bambini minimal con pareti beige, pavimento in marmo e pavimento beige
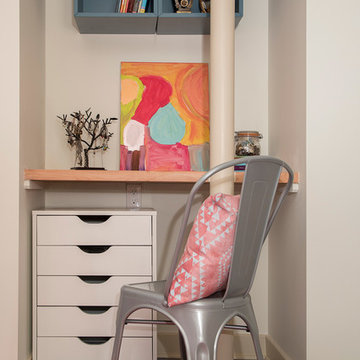
Photography: Mars Photo and Design. Basement alcove in the bedroom provide the perfect space for a small desk. Meadowlark Design + Build utilized every square in of space for this basement remodel project.
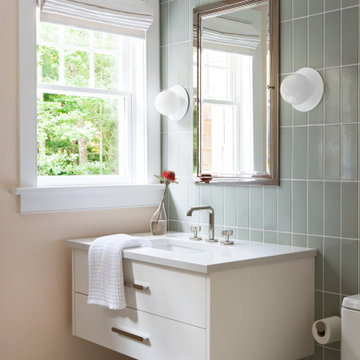
Architecture, construction management, and interior design by Chango & Co.
Idee per una cameretta neutra costiera con pavimento in cemento e pavimento multicolore
Idee per una cameretta neutra costiera con pavimento in cemento e pavimento multicolore
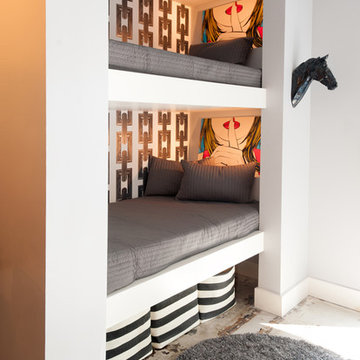
Deborah Triplett Photography
Idee per una cameretta da letto design con pareti multicolore e pavimento in cemento
Idee per una cameretta da letto design con pareti multicolore e pavimento in cemento
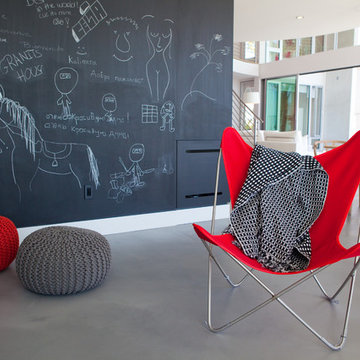
Immagine di una cameretta per bambini contemporanea di medie dimensioni con pareti nere, pavimento in cemento e pavimento grigio
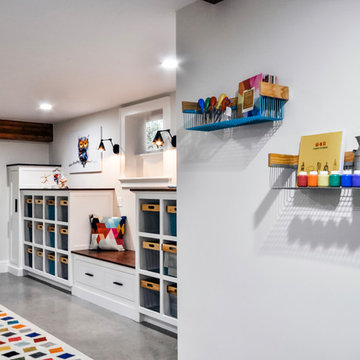
Playroom & craft room: We transformed a large suburban New Jersey basement into a farmhouse inspired, kids playroom and craft room. Kid-friendly custom millwork cube and bench storage was designed to store ample toys and books, using mixed wood and metal materials for texture. The vibrant, gender-neutral color palette stands out on the neutral walls and floor and sophisticated black accents in the art, mid-century wall sconces, and hardware. The addition of a teepee to the play area was the perfect, fun finishing touch!
This kids space is adjacent to an open-concept family-friendly media room, which mirrors the same color palette and materials with a more grown-up look. See the full project to view media room.
Photo Credits: Erin Coren, Curated Nest Interiors
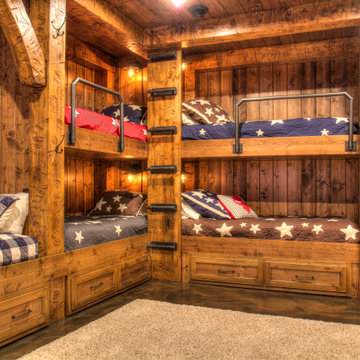
Built-in Bunks with Drawers and Pipe Railing
Ispirazione per una cameretta per bambini rustica di medie dimensioni con pareti marroni, pavimento in cemento, pavimento marrone, soffitto in legno e boiserie
Ispirazione per una cameretta per bambini rustica di medie dimensioni con pareti marroni, pavimento in cemento, pavimento marrone, soffitto in legno e boiserie
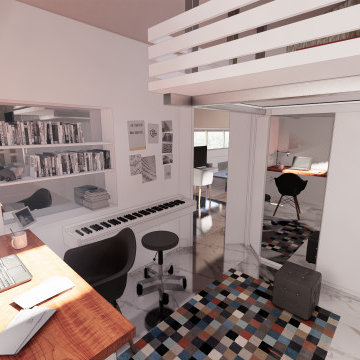
realizzazione di soppalco con cabina armadio sottostante per liberare spazio nella cameretta
Immagine di una piccola e In mansarda cameretta per bambini moderna con pavimento in marmo e carta da parati
Immagine di una piccola e In mansarda cameretta per bambini moderna con pavimento in marmo e carta da parati
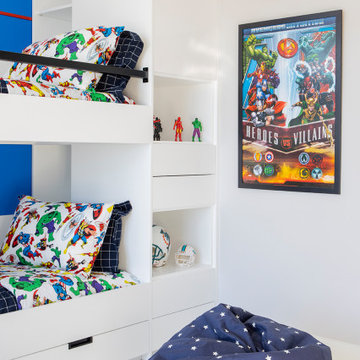
Our clients moved from Dubai to Miami and hired us to transform a new home into a Modern Moroccan Oasis. Our firm truly enjoyed working on such a beautiful and unique project.
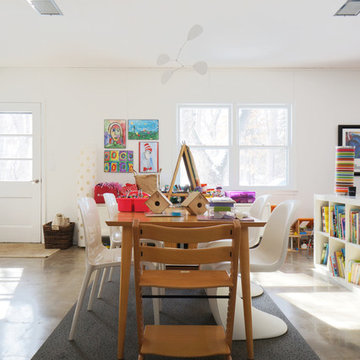
John Dwyer
Ispirazione per una cameretta per bambini da 4 a 10 anni moderna con pareti bianche e pavimento in cemento
Ispirazione per una cameretta per bambini da 4 a 10 anni moderna con pareti bianche e pavimento in cemento
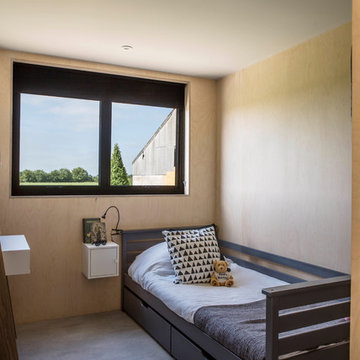
Lucy Walters Photography
Esempio di una piccola cameretta per bambini da 4 a 10 anni scandinava con pareti beige, pavimento in cemento e pavimento grigio
Esempio di una piccola cameretta per bambini da 4 a 10 anni scandinava con pareti beige, pavimento in cemento e pavimento grigio
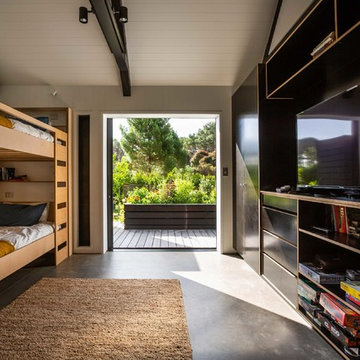
Foto di una cameretta per bambini contemporanea con pareti bianche, pavimento in cemento e pavimento grigio
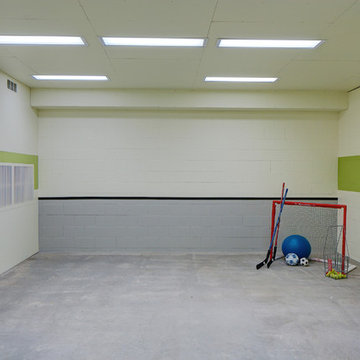
Building Design, Plans (in collaboration with Planco), and Interior Finishes by: Fluidesign Studio I Builder: Anchor Builders I Photographer: Matt Sepeta
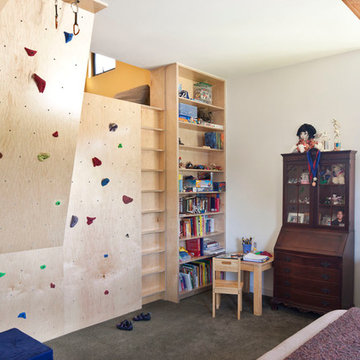
A vibrant, multi-color climbing wall with built-in with loft becomes the child's room’s focal point.
Photo: Grey Crawford
Immagine di una cameretta da letto eclettica con pavimento in cemento
Immagine di una cameretta da letto eclettica con pavimento in cemento
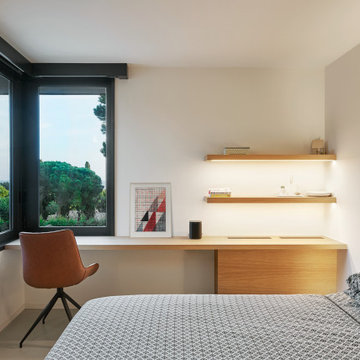
Ispirazione per una cameretta per bambini moderna di medie dimensioni con pareti beige, pavimento in cemento e pavimento grigio
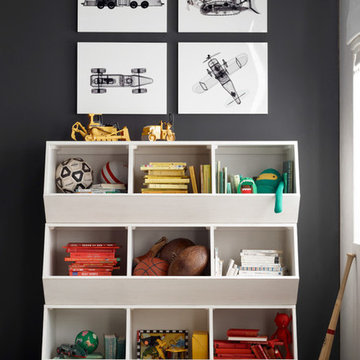
Foto di una cameretta per bambini da 1 a 3 anni chic di medie dimensioni con pavimento in cemento e pareti multicolore
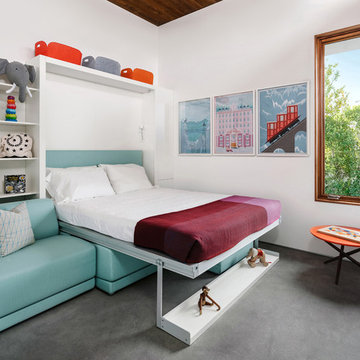
Axiom Desert House by Turkel Design in Palm Springs, California ; Photo by Chase Daniel ; folding bed and storage from Resource Furniture, windows from Marvin
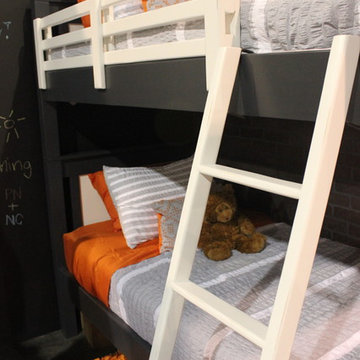
Ricki Bunkbed in Slate and White by Newport Cottages
Esempio di una cameretta per bambini da 4 a 10 anni moderna di medie dimensioni con pareti nere e pavimento in cemento
Esempio di una cameretta per bambini da 4 a 10 anni moderna di medie dimensioni con pareti nere e pavimento in cemento
Camerette per Bambini con pavimento in marmo e pavimento in cemento - Foto e idee per arredare
6