Camerette per Bambini con pavimento in marmo e pavimento in cemento - Foto e idee per arredare
Filtra anche per:
Budget
Ordina per:Popolari oggi
61 - 80 di 624 foto
1 di 3

Martha O’Hara Interiors, Interior Design and Photo Styling | City Homes, Builder | Troy Thies, Photography | Please Note: All “related,” “similar,” and “sponsored” products tagged or listed by Houzz are not actual products pictured. They have not been approved by Martha O’Hara Interiors nor any of the professionals credited. For info about our work: design@oharainteriors.com
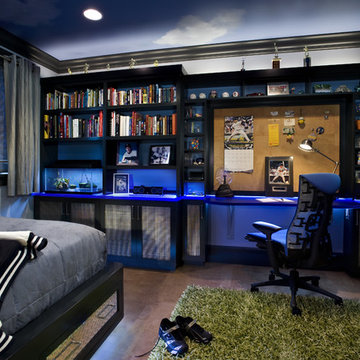
Yankees fan bedroom: view toward desk. Complete remodel of bedroom included custom built-ins with uplit Chroma countertops, Cascade Coil Drapery on closet door, cork flooring and kickplate drawer front beneath bed.
Photo by Bernard Andre
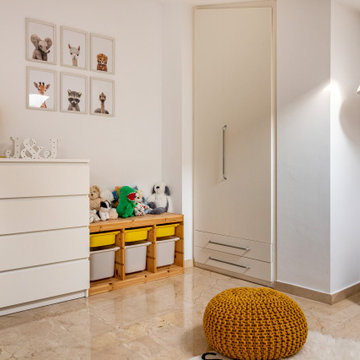
Habitación infantil muy amplia en la planta superior. Armarios y soluciones de almacenaje personalizados al espacio. Luz natural y techo abuhardillado.
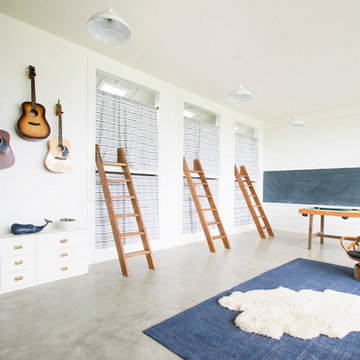
Boys' Bedroom Design
Photo Cred: Ashley Grabham
Idee per una grande cameretta per bambini country con pareti bianche, pavimento in cemento e pavimento grigio
Idee per una grande cameretta per bambini country con pareti bianche, pavimento in cemento e pavimento grigio
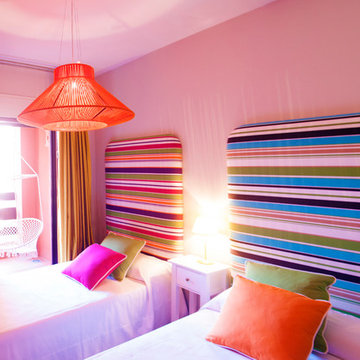
créditos fotográficos Lorena dos santos cuevas.
Un espacio pequeño para una niña y un niño de 6 y 10 años , neutral pero diferenciado donde ambos pueden disfrutar de la totalidad del espacio.
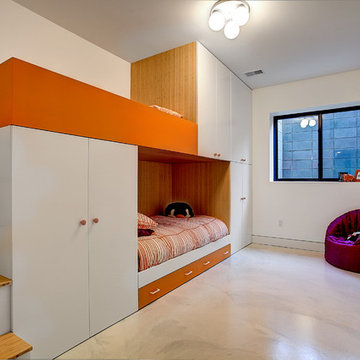
Photos by Kaity
Ispirazione per una grande cameretta per bambini da 4 a 10 anni minimal con pareti bianche e pavimento in cemento
Ispirazione per una grande cameretta per bambini da 4 a 10 anni minimal con pareti bianche e pavimento in cemento
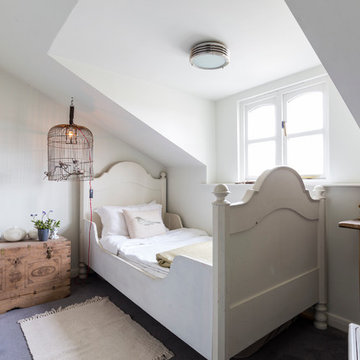
Chris Snook © 2016 Houzz
Foto di una cameretta per bambini da 4 a 10 anni stile shabby con pareti bianche e pavimento in cemento
Foto di una cameretta per bambini da 4 a 10 anni stile shabby con pareti bianche e pavimento in cemento
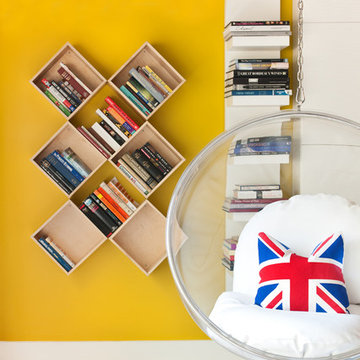
Deborah Triplett Photography
Foto di una cameretta per bambini design con pareti gialle e pavimento in cemento
Foto di una cameretta per bambini design con pareti gialle e pavimento in cemento
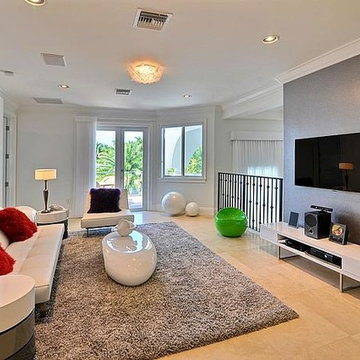
Immagine di una grande cameretta per bambini design con pareti bianche e pavimento in marmo
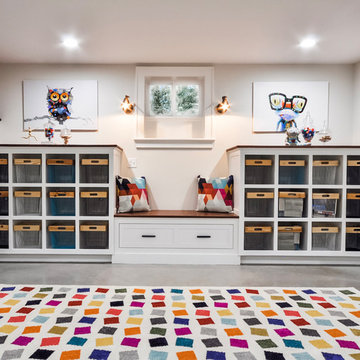
Playroom & craft room: We transformed a large suburban New Jersey basement into a farmhouse inspired, kids playroom and craft room. Kid-friendly custom millwork cube and bench storage was designed to store ample toys and books, using mixed wood and metal materials for texture. The vibrant, gender-neutral color palette stands out on the neutral walls and floor and sophisticated black accents in the art, mid-century wall sconces, and hardware. The addition of a teepee to the play area was the perfect, fun finishing touch!
This kids space is adjacent to an open-concept family-friendly media room, which mirrors the same color palette and materials with a more grown-up look. See the full project to view media room.
Photo Credits: Erin Coren, Curated Nest Interiors
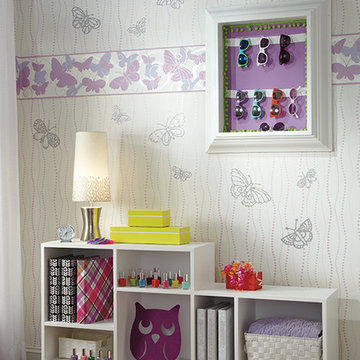
York Wall Coverings
Ispirazione per una cameretta per bambini classica di medie dimensioni con pareti multicolore, pavimento in cemento e pavimento grigio
Ispirazione per una cameretta per bambini classica di medie dimensioni con pareti multicolore, pavimento in cemento e pavimento grigio
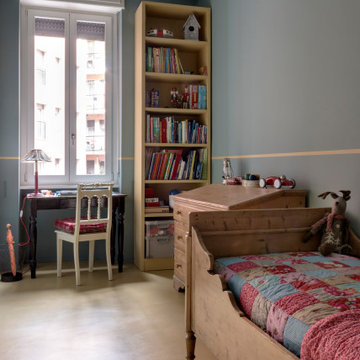
camera da letto bambino.
Rivestimento del pavimento con resina colorata ocra, colore delle pareti con colori Farrow & Ball:
Pareti e soffitto: OVAL ROOM n° 85
Pavimento, linea H 120 e libreria: colore SUDBURY YELLOW n° 51
Arredo vintage e libreria esistente colorata come pavimento.
La linea ocra demarca la differenza tra la parte smaltata sotto e la parte in idropittura sopra.
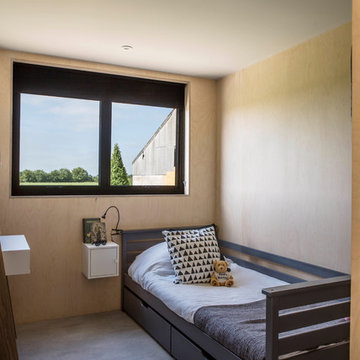
Lucy Walters Photography
Esempio di una piccola cameretta per bambini da 4 a 10 anni scandinava con pareti beige, pavimento in cemento e pavimento grigio
Esempio di una piccola cameretta per bambini da 4 a 10 anni scandinava con pareti beige, pavimento in cemento e pavimento grigio
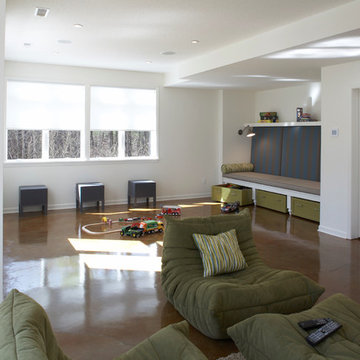
Our clients wanted to finish the walkout basement in their 10-year old home. They were looking for a family room, craft area, bathroom and a space to transform into a “guest room” for the occasional visitor. They wanted a space that could handle a crowd of young children, provide lots of storage and was bright and colorful. The result is a beautiful space featuring custom cabinets, a kitchenette, a craft room, and a large open area for play and entertainment. Cleanup is a snap with durable surfaces and movable storage, and the furniture is easy for children to rearrange. Photo by John Reed Foresman.
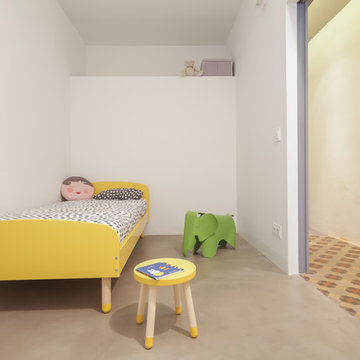
Nieve | Productora Audiovisual
Idee per una cameretta per bambini da 4 a 10 anni contemporanea di medie dimensioni con pareti bianche e pavimento in cemento
Idee per una cameretta per bambini da 4 a 10 anni contemporanea di medie dimensioni con pareti bianche e pavimento in cemento
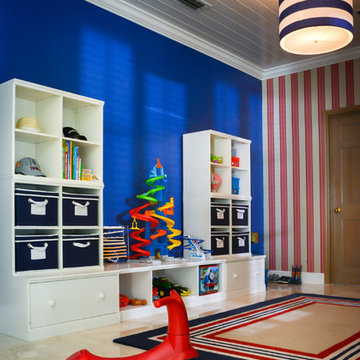
Our clients, a young family wanted to remodel their two story home located in one of the most exclusive and beautiful areas of Miami. Mediterranean style home builded in the 80 in need of a huge renovation, old fashioned kitchen with light pink sinks, wall cabinets all over the kitchen and dinette area.
We begin by demolishing the kitchen, we opened a wall for a playroom area next to the informal dining; easy for parents to supervise the little. A formal foyer with beautiful entrance to living room. We did a replica of the main entrance arch to the kitchen entrance so there is a continuity from exterior to interior.
Bluemoon Filmwork
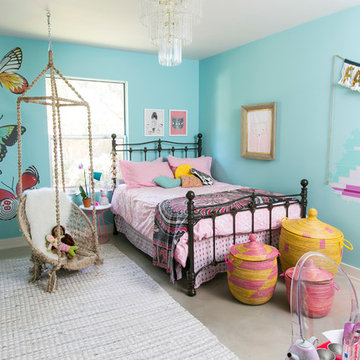
Chandler Prude
Foto di una cameretta per bambini minimal con pareti blu, pavimento in cemento e pavimento grigio
Foto di una cameretta per bambini minimal con pareti blu, pavimento in cemento e pavimento grigio
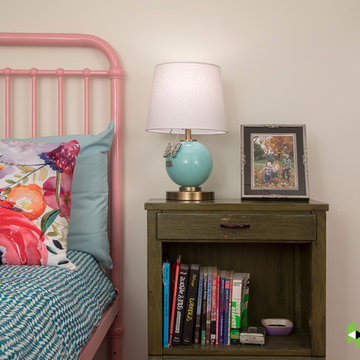
Photography: Mars Photo and Design. Beloved treasures are mixed with new furnishings in this basement bedroom created by Meadowlark Design + Build.
Ispirazione per una piccola cameretta per bambini classica con pareti beige, pavimento in cemento e pavimento grigio
Ispirazione per una piccola cameretta per bambini classica con pareti beige, pavimento in cemento e pavimento grigio
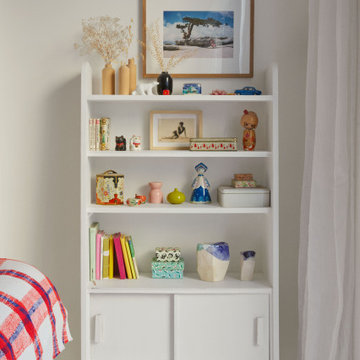
Ce cabanon typique des fonds de cour des maisons marseillaises a été transformé en lumineux studio. Il a été conçu pour servir tour à tour d’atelier de création ou de studio d’invités.
Les objets apportent la fantaisie au décor volontairement intemporel.
Photos © Lisa Martens Carillo
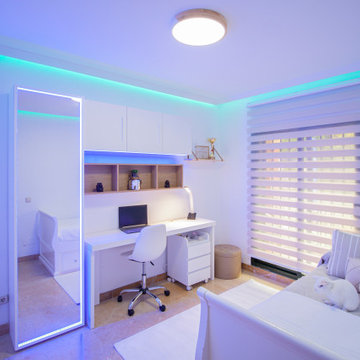
Diseño de dormitorio juvenil aportando modernidad y funcionalidad, el armario de espejo esconde un enorme zapatero vertical , la iluminación se adapta al momento del día y el estado de ánimo. Ambiente fresco , divertido y original para acompañar al crecimiento de los jóvenes.
Camerette per Bambini con pavimento in marmo e pavimento in cemento - Foto e idee per arredare
4