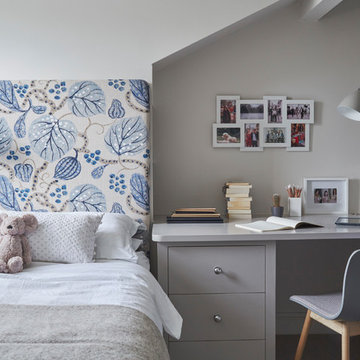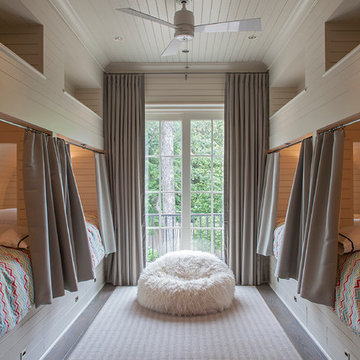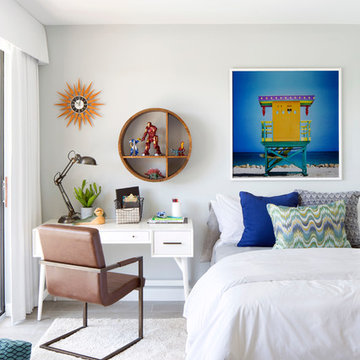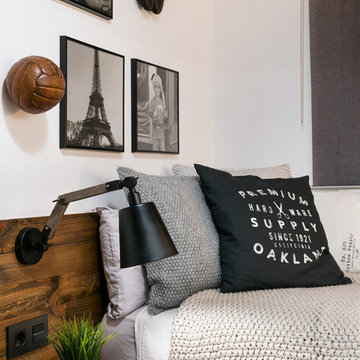Camerette da Letto - Foto e idee per arredare
Filtra anche per:
Budget
Ordina per:Popolari oggi
521 - 540 di 39.590 foto
1 di 2
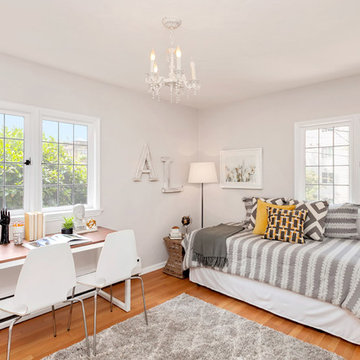
Foto di una cameretta per bambini classica con pareti beige e pavimento in legno massello medio
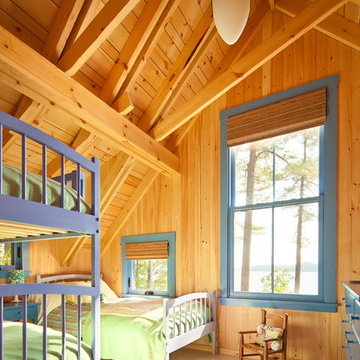
Trent Bell
Idee per una cameretta per bambini da 4 a 10 anni stile rurale con pavimento beige
Idee per una cameretta per bambini da 4 a 10 anni stile rurale con pavimento beige
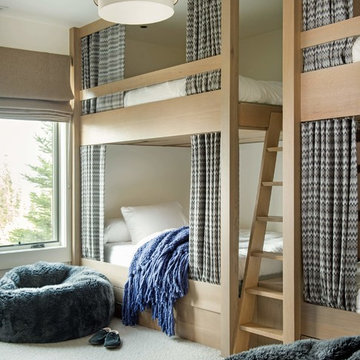
American Spirit 859 Residence by Locati Architects, Interior Design by Maca Juneeus Design, Photography by Whitney Kamman
Ispirazione per una cameretta per bambini contemporanea con pareti beige, moquette e pavimento beige
Ispirazione per una cameretta per bambini contemporanea con pareti beige, moquette e pavimento beige
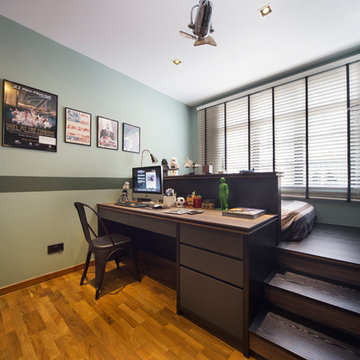
Foto di una cameretta per bambini minimal con pareti verdi, pavimento in legno massello medio e pavimento arancione
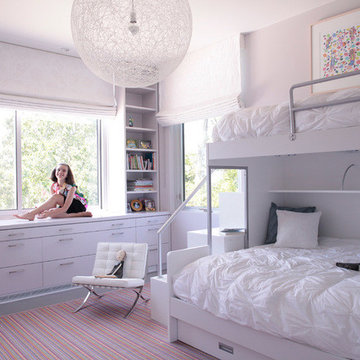
This 7,000 square foot space is a modern weekend getaway for a modern family of four. The owners were looking for a designer who could fuse their love of art and elegant furnishings with the practicality that would fit their lifestyle. They owned the land and wanted to build their new home from the ground up. Betty Wasserman Art & Interiors, Ltd. was a natural fit to make their vision a reality.
Upon entering the house, you are immediately drawn to the clean, contemporary space that greets your eye. A curtain wall of glass with sliding doors, along the back of the house, allows everyone to enjoy the harbor views and a calming connection to the outdoors from any vantage point, simultaneously allowing watchful parents to keep an eye on the children in the pool while relaxing indoors. Here, as in all her projects, Betty focused on the interaction between pattern and texture, industrial and organic.
For more about Betty Wasserman, click here: https://www.bettywasserman.com/
To learn more about this project, click here: https://www.bettywasserman.com/spaces/sag-harbor-hideaway/
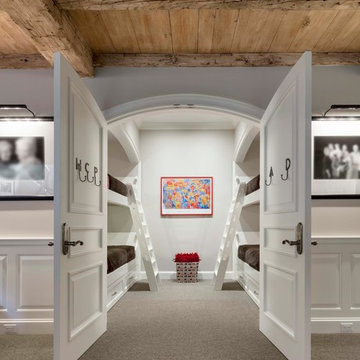
Four twin-size bunks and two trundle bed hideaway behind a pair of paneled doors in the basement recreation room. Durable carpet is practical but paneled wainscoting and hand-hewn timber and oak plank ceiling really dress up the space. Woodruff Brown Photography
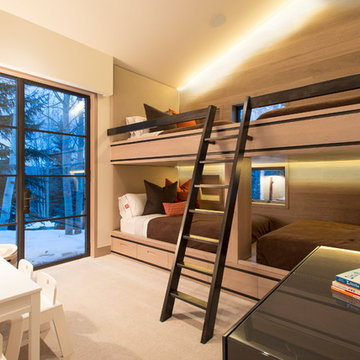
Irvin Art Advisory
Ispirazione per una cameretta per bambini da 4 a 10 anni design con pavimento beige
Ispirazione per una cameretta per bambini da 4 a 10 anni design con pavimento beige
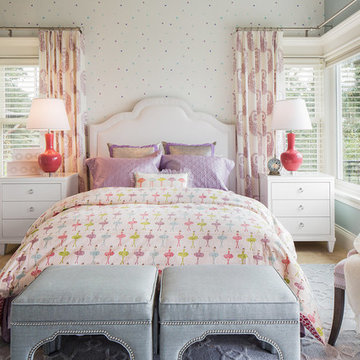
Ispirazione per una cameretta per bambini tradizionale di medie dimensioni con moquette, pareti multicolore e pavimento marrone
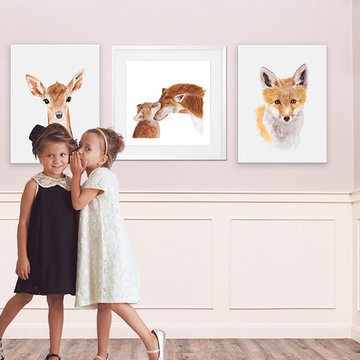
Finding unique wall decor for girls is easy as 1-2-3 with girl canvas wall art from Oopsy Daisy! Explore a catalog of girl room decorating ideas to discover your perfect piece of canvas art for your girls room, from newborn to tween. Our girls canvas art makes for an easy and affordable room makeover.
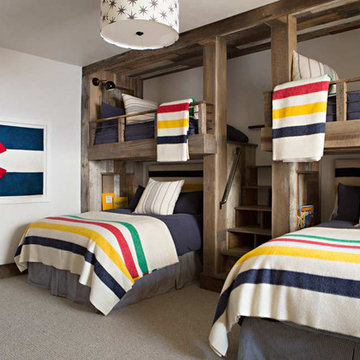
Esempio di una cameretta per bambini da 4 a 10 anni stile rurale con pareti bianche e moquette
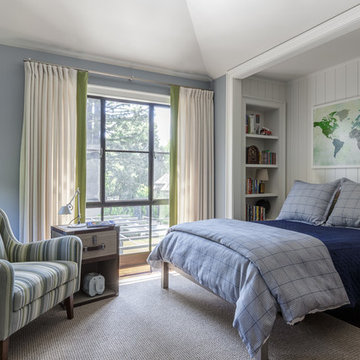
Boys Bedroom
photo: David Duncan Livingston
Esempio di una cameretta per bambini classica di medie dimensioni con pareti blu e parquet scuro
Esempio di una cameretta per bambini classica di medie dimensioni con pareti blu e parquet scuro
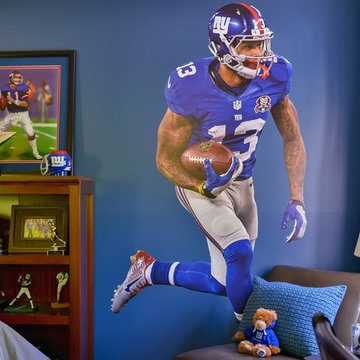
Teen Boy's Sports Themed Bedroom
Interior Design - Jeanne Campana Design
www.jeannecampanadesign.com
Idee per una cameretta per bambini tradizionale di medie dimensioni con pareti blu e moquette
Idee per una cameretta per bambini tradizionale di medie dimensioni con pareti blu e moquette
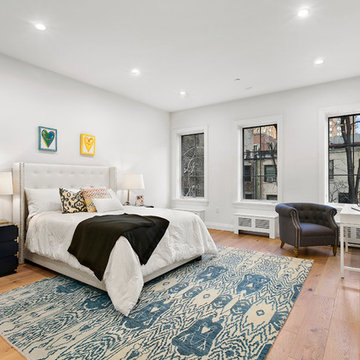
When the developer found this brownstone on the Upper Westside he immediately researched and found its potential for expansion. We were hired to maximize the existing brownstone and turn it from its current existence as 5 individual apartments into a large luxury single family home. The existing building was extended 16 feet into the rear yard and a new sixth story was added along with an occupied roof. The project was not a complete gut renovation, the character of the parlor floor was maintained, along with the original front facade, windows, shutters, and fireplaces throughout. A new solid oak stair was built from the garden floor to the roof in conjunction with a small supplemental passenger elevator directly adjacent to the staircase. The new brick rear facade features oversized windows; one special aspect of which is the folding window wall at the ground level that can be completely opened to the garden. The goal to keep the original character of the brownstone yet to update it with modern touches can be seen throughout the house. The large kitchen has Italian lacquer cabinetry with walnut and glass accents, white quartz counters and backsplash and a Calcutta gold arabesque mosaic accent wall. On the parlor floor a custom wetbar, large closet and powder room are housed in a new floor to ceiling wood paneled core. The master bathroom contains a large freestanding tub, a glass enclosed white marbled steam shower, and grey wood vanities accented by a white marble floral mosaic. The new forth floor front room is highlighted by a unique sloped skylight that offers wide skyline views. The house is topped off with a glass stair enclosure that contains an integrated window seat offering views of the roof and an intimate space to relax in the sun.
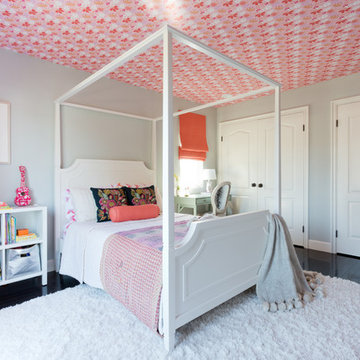
Colorful Coastal Bedroom
When this little girl’s bedroom was installed, she was on the young side. The mom loved the idea of wallpaper, but she was concerned that if it was on the walls her daughter would destroy it. We suggested putting the Walnut wall covering on the ceiling instead.
The pattern might have even been too busy for the walls. Used on the ceiling, it draws the eye up.
This little girl is very into the princess thing. While an overly pink, princess-themed room would have been over-the-top, we made sure the space felt regal enough for its young inhabitant by installing a high canopy bed and furry shag rug. While the room has plenty of pink, it’s paired with other colors including coral and mint green.
Photo Credit: Amy Bartlam
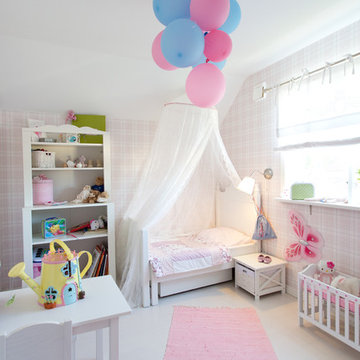
Immagine di una cameretta per bambini da 4 a 10 anni classica di medie dimensioni con pareti rosa e pavimento in legno verniciato
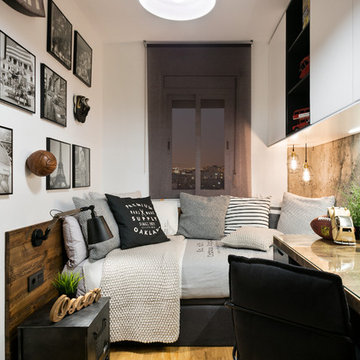
Idee per una piccola cameretta per bambini moderna con pareti bianche e pavimento in legno massello medio
Camerette da Letto - Foto e idee per arredare
27
