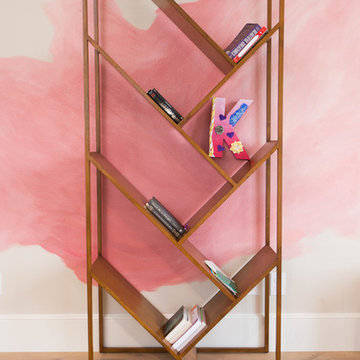Camere da Letto rosa, blu - Foto e idee per arredare
Filtra anche per:
Budget
Ordina per:Popolari oggi
201 - 220 di 24.703 foto
1 di 3
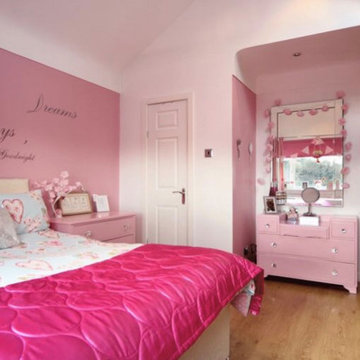
Our clients are a family of four living in a four bedroom substantially sized detached home. Although their property has adequate bedroom space for them and their two children, the layout of the downstairs living space was not functional and it obstructed their everyday life, making entertaining and family gatherings difficult.
Our brief was to maximise the potential of their property to develop much needed quality family space and turn their non functional house into their forever family home.
Concept
The couple aspired to increase the size of the their property to create a modern family home with four generously sized bedrooms and a larger downstairs open plan living space to enhance their family life.
The development of the design for the extension to the family living space intended to emulate the style and character of the adjacent 1970s housing, with particular features being given a contemporary modern twist.
Our Approach
The client’s home is located in a quiet cul-de-sac on a suburban housing estate. Their home nestles into its well-established site, with ample space between the neighbouring properties and has considerable garden space to the rear, allowing the design to take full advantage of the land available.
The levels of the site were perfect for developing a generous amount of floor space as a new extension to the property, with little restrictions to the layout & size of the site.
The size and layout of the site presented the opportunity to substantially extend and reconfigure the family home to create a series of dynamic living spaces oriented towards the large, south-facing garden.
The new family living space provides:
Four generous bedrooms
Master bedroom with en-suite toilet and shower facilities.
Fourth/ guest bedroom with French doors opening onto a first floor balcony.
Large open plan kitchen and family accommodation
Large open plan dining and living area
Snug, cinema or play space
Open plan family space with bi-folding doors that open out onto decked garden space
Light and airy family space, exploiting the south facing rear aspect with the full width bi-fold doors and roof lights in the extended upstairs rooms.
The design of the newly extended family space complements the style & character of the surrounding residential properties with plain windows, doors and brickwork to emulate the general theme of the local area.
Careful design consideration has been given to the neighbouring properties throughout the scheme. The scale and proportions of the newly extended home corresponds well with the adjacent properties.
The new generous family living space to the rear of the property bears no visual impact on the streetscape, yet the design responds to the living patterns of the family providing them with the tailored forever home they dreamed of.
Find out what our clients' say here
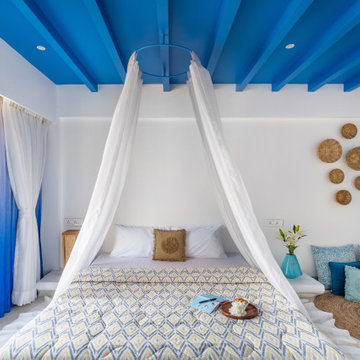
Project: THE YELLOW DOOR HOUSE
Location:Pune
Carpet Area: 2000 sq.ft
Type: 2 bhk Penthouse
Company: Between Walls
Designer: Natasha Shah
Photography courtesy: Inclined Studio (Maulik Patel)
This project started two year ago with a very defined brief. This is a weekend gateway penthouse of 2000 sq.ft (approx.) for our client Mr. Vishal Jain. The penthouse is a 2BHK with ample terrace space which is perfect to host parties and enjoy a nice chilly evening watching a movie overlooking the stars above.
The client was fascinated by his travel to Greece and wanted his holiday home to reflect his love for it. We explored the concepts and realised that it’s all about using local materials and being sustainable as far as possible in design. We visualised the space as a white space with yellows and blues and various patterns and textures. We had to give the client the experience of a holiday home that he admired keeping in mind that the vernacular design sense should still remain but with materials that were available in and around Pune.
We started selecting materials that were sustainable and handcrafted in our city majorly. We wanted to use local materials available in Pune in such a way that they looked different and we could achieve the effect that the client was looking for as an end product. Use of recyclable material was also done at a great extent as cost was a major factor, it being a vacation home. We reused the waste kota that was discarded on site as the terrace flooring and created a pattern out of it which replicated the old streets of Greece. The beds and seating we made in civil and finished with IPS. The staircase tread is made out of readymade tread-tiles and the risers are of printed tiles to pop in a little colour and the railing is made on-site from Teakwood and polished. All internal floorings and and dado’s are tiles. A blue dummy window has been reused from and repainted.
The main door is Painted yellow to bring in the cheerfulness and excitement. As we enter the living room everything around is in shades of white and then there are browns, yellows and blues splashed on the canvas. The jute carpet, the pots and the cane wall art are all handcrafted. The balcony connects to the living and kids room. A rocking chair has been placed there to unwind and relax. The light and shadow play that the ceiling bamboo performs throughout the day adds to a lot of character in the balcony. The kids room has been kept simple with just hanging ropes from the ceiling on the corners of the bed for it to connect to the outdoors and the rustic nature is continued from the living to kids room. The blue master bedroom door opens up to a very dramatic blue ceiling and white sheer space along with a cozy corner with a round jute carpet and bamboo wall art.
The terrace entrance door continuous to the yellow on door and its yellow tiles. The bar overlooks the beautiful sunset view. There are steps created as seating space to enjoy a movie projected on the front blank wall in the front. The seating is made in civil and is finished with IPS. The green wall make the space picture perfect.
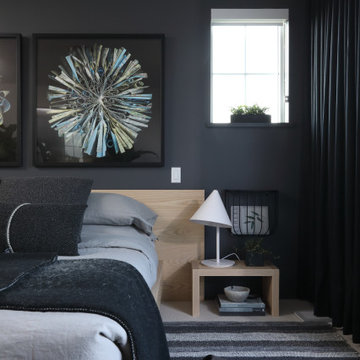
Developer | Alabaster Homes
Interior Furniture & Styling | Gaile Guevara Studio Ltd.
Residential Interior
Shaughnessy Residences is recognized as the Best New Townhome project over 1500 sqft. in Metro Vancouver.
Two awards at the Ovation Awards Gala this past weekend. Congratulations @havanofficial on your 10th anniversary and thank you for the recognition given to Shaughnessy Residences:
1. Best Townhouse/Rowhome Development (1500 S.F. and over)
2. Best Interior Design Display Suite (Multi-Family Home)
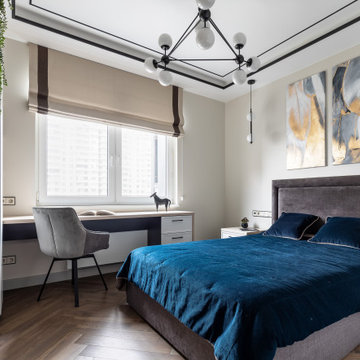
Ispirazione per una camera da letto contemporanea di medie dimensioni
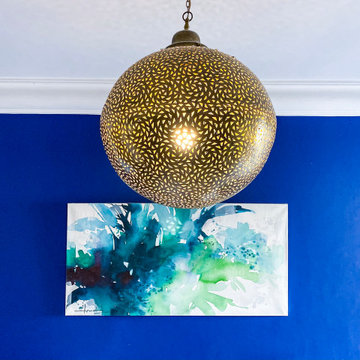
Foto di una piccola camera matrimoniale minimalista con pareti blu, parquet chiaro e pavimento beige

Esempio di una camera da letto stile marinaro con pareti blu, camino classico, soffitto a volta e pareti in perlinato
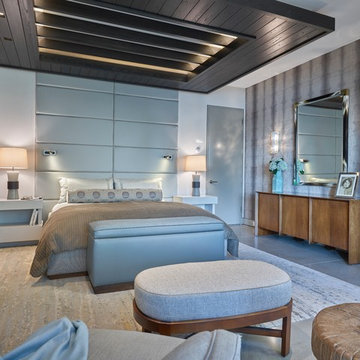
Foto di una camera matrimoniale moderna di medie dimensioni con pavimento in cemento, nessun camino, pareti bianche e pavimento grigio
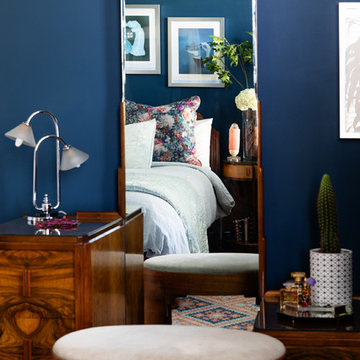
@jenny_siegwart
Esempio di una camera degli ospiti boho chic di medie dimensioni con pareti blu e pavimento in legno massello medio
Esempio di una camera degli ospiti boho chic di medie dimensioni con pareti blu e pavimento in legno massello medio
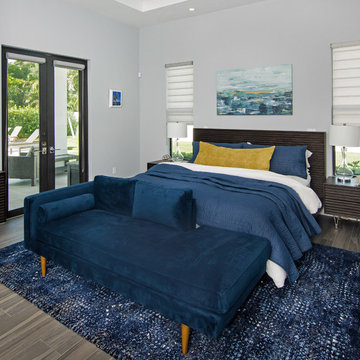
vasi
Idee per una grande camera matrimoniale design con pareti grigie, pavimento in gres porcellanato e pavimento grigio
Idee per una grande camera matrimoniale design con pareti grigie, pavimento in gres porcellanato e pavimento grigio
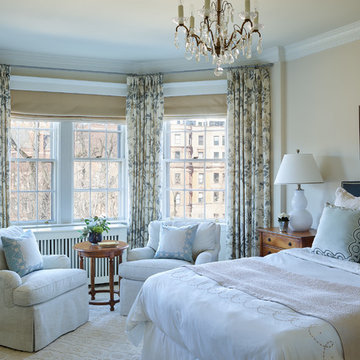
Jared Kuzia Photography
Foto di una camera matrimoniale chic di medie dimensioni con pareti beige, moquette, nessun camino e pavimento beige
Foto di una camera matrimoniale chic di medie dimensioni con pareti beige, moquette, nessun camino e pavimento beige
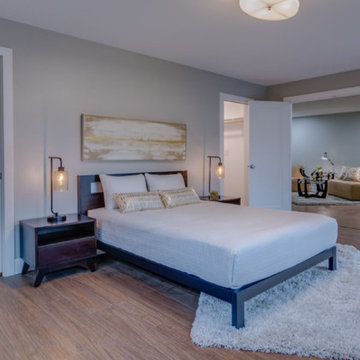
Double door entry in to the large master bedroom.
Immagine di una grande camera matrimoniale chic con pareti grigie, pavimento in legno massello medio, nessun camino e pavimento marrone
Immagine di una grande camera matrimoniale chic con pareti grigie, pavimento in legno massello medio, nessun camino e pavimento marrone
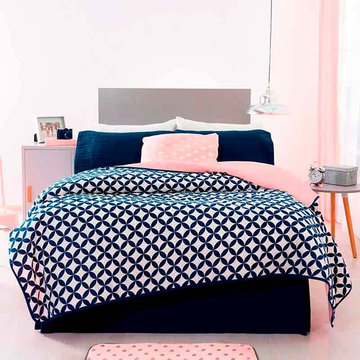
Esempio di una piccola camera matrimoniale minimalista con pareti bianche e pavimento bianco
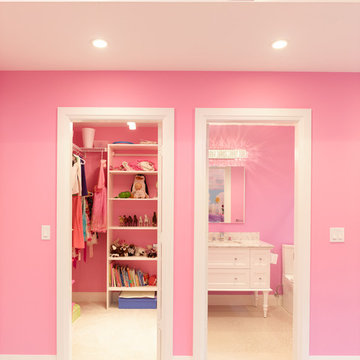
My House Design/Build Team | www.myhousedesignbuild.com | 604-694-6873 | Martin Knowles Photography -----
A Garden Party theme was created for the daughter, including crystal chandeliers, and a picket fence headboard wall and loft guard-rail. We topped it all off with a custom painted wall mural and light up flowers to accessorize. And, of course… pink!
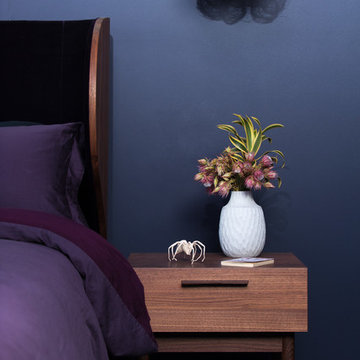
PHOTO BY: STEVEN DEWALL
Immagine di una camera matrimoniale contemporanea con pareti multicolore, moquette e pavimento nero
Immagine di una camera matrimoniale contemporanea con pareti multicolore, moquette e pavimento nero
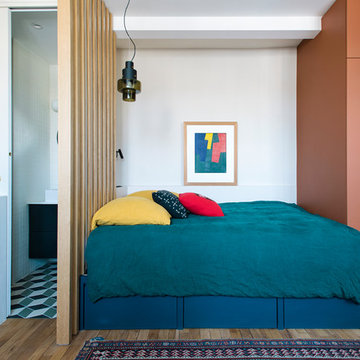
Crédit photo : Patrick Sordoillet
Esempio di una piccola camera da letto bohémian con pareti bianche e parquet chiaro
Esempio di una piccola camera da letto bohémian con pareti bianche e parquet chiaro
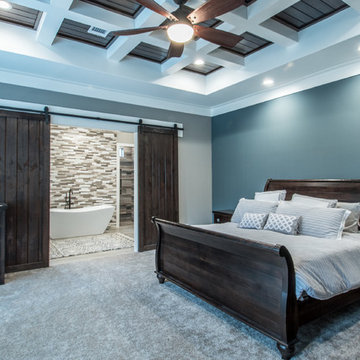
Ispirazione per una grande camera matrimoniale stile americano con pareti blu, moquette, nessun camino e pavimento grigio
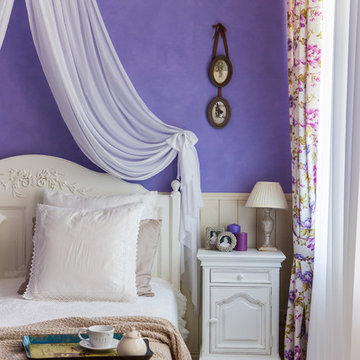
Immagine di una camera matrimoniale classica di medie dimensioni con pareti viola, pavimento in laminato e pavimento beige
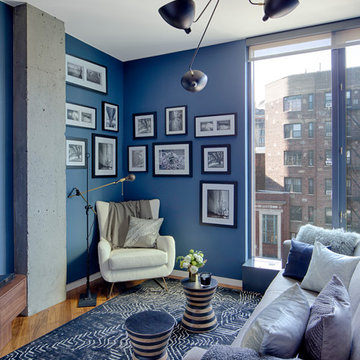
Ispirazione per una camera da letto minimal con pareti blu, pavimento in legno massello medio e pavimento marrone
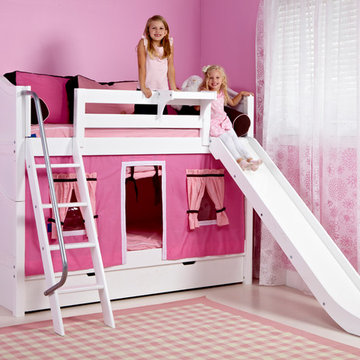
Bunk Bed with Slide & Fabrics (Maxtrix Furniture)
Other Fabric Options are available.
Maxtrix Furniture is a Modular System where you can reconfigure Beds by adding/removing attachments.
Made of Solid Maple, and tested for 800lb
Available in:
-Size Twin(Single) or Double(Full)
-3 Finishes (White-Natural-Chestnut)
-3 Bed End Styles (Paneled- Slatted-Curved)
Camere da Letto rosa, blu - Foto e idee per arredare
11
