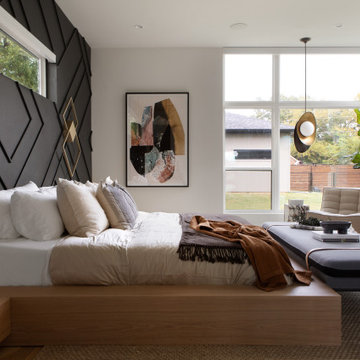Camere da Letto - Foto e idee per arredare
Filtra anche per:
Budget
Ordina per:Popolari oggi
81 - 100 di 113.688 foto
1 di 3
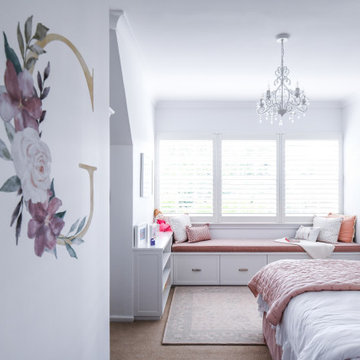
A soft and feminine bedroom with built in bookshelves, desk and storage making it functional and attrative
Esempio di una camera da letto chic di medie dimensioni con pareti rosa, moquette, pavimento beige, soffitto a volta e carta da parati
Esempio di una camera da letto chic di medie dimensioni con pareti rosa, moquette, pavimento beige, soffitto a volta e carta da parati
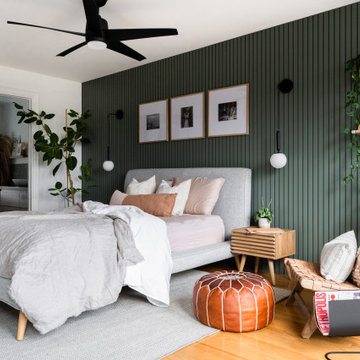
Idee per una camera da letto minimal di medie dimensioni con pareti verdi, pavimento in legno massello medio, pavimento marrone e pareti in perlinato
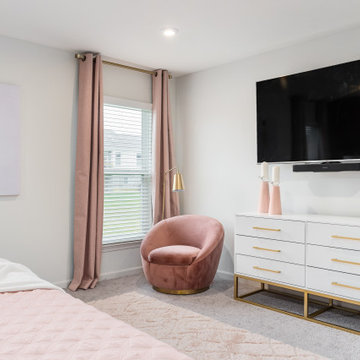
Blush and Gold accents added a lux factore to the bedroom
Immagine di una camera matrimoniale minimal con pareti rosa, moquette e carta da parati
Immagine di una camera matrimoniale minimal con pareti rosa, moquette e carta da parati
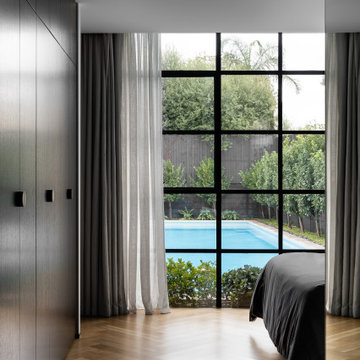
The steel floor to ceiling windows provide the ultimate lookout for this master bedroom.
Foto di una grande camera matrimoniale contemporanea con pavimento in legno massello medio
Foto di una grande camera matrimoniale contemporanea con pavimento in legno massello medio

To create intimacy in the voluminous master bedroom, the fireplace wall was clad with a charcoal-hued, leather-like vinyl wallpaper that wraps up and over the ceiling and down the opposite wall, where it serves as a dynamic headboard.
Project Details // Now and Zen
Renovation, Paradise Valley, Arizona
Architecture: Drewett Works
Builder: Brimley Development
Interior Designer: Ownby Design
Photographer: Dino Tonn
Millwork: Rysso Peters
Limestone (Demitasse) walls: Solstice Stone
Windows (Arcadia): Elevation Window & Door
Faux plants: Botanical Elegance
https://www.drewettworks.com/now-and-zen/
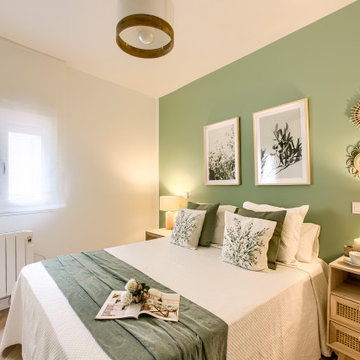
Dormitorio principal. En el dormitorio se ha optado por tonos verdes y materiales naturales para crear un espacio tranquilo y relajante.
Immagine di una camera matrimoniale scandinava di medie dimensioni con pareti verdi, parquet chiaro e pavimento marrone
Immagine di una camera matrimoniale scandinava di medie dimensioni con pareti verdi, parquet chiaro e pavimento marrone
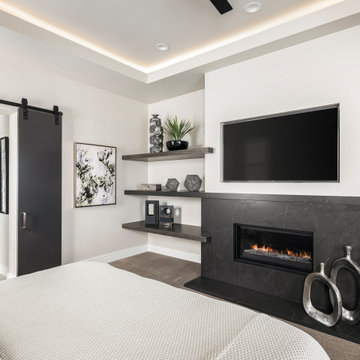
Ispirazione per una grande camera matrimoniale mediterranea con pareti grigie, moquette, camino classico, cornice del camino in pietra e pavimento grigio
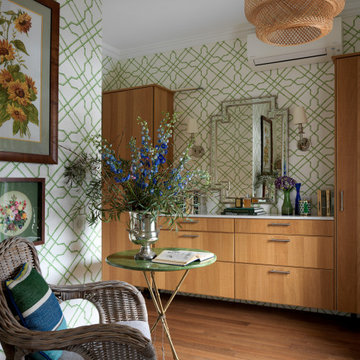
Гостевая спальня
Esempio di una camera degli ospiti stile marinaro di medie dimensioni con pareti verdi, pavimento in legno massello medio, soffitto in perlinato e carta da parati
Esempio di una camera degli ospiti stile marinaro di medie dimensioni con pareti verdi, pavimento in legno massello medio, soffitto in perlinato e carta da parati

A stunning Tim Maguire artwork, Robert Kuo artifacts and a 1760 French commode provide a strong focal point in the Master Suite of our Point Piper Villa. Even in a space of this scale it’s still all about the details!
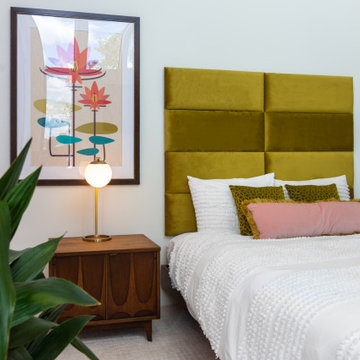
Midcentury Modern inspired new build home. Color, texture, pattern, interesting roof lines, wood, light!
Immagine di una grande camera degli ospiti minimalista con pareti bianche, moquette, pavimento bianco, soffitto a volta e carta da parati
Immagine di una grande camera degli ospiti minimalista con pareti bianche, moquette, pavimento bianco, soffitto a volta e carta da parati
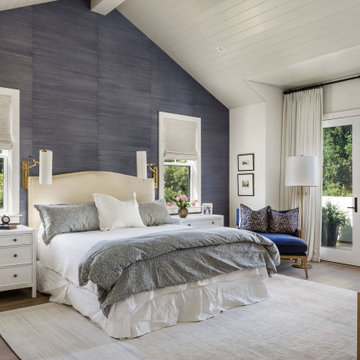
Light and Airy! Fresh and Modern Architecture by Arch Studio, Inc. 2021
Esempio di una grande camera matrimoniale chic con pareti blu, pavimento in legno massello medio, pavimento grigio, soffitto a volta e carta da parati
Esempio di una grande camera matrimoniale chic con pareti blu, pavimento in legno massello medio, pavimento grigio, soffitto a volta e carta da parati
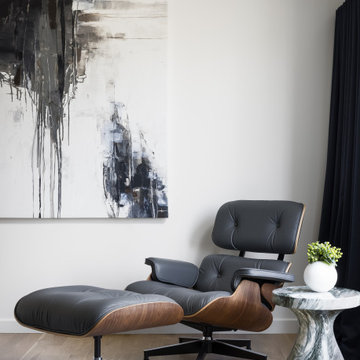
Ispirazione per una camera matrimoniale moderna di medie dimensioni con pareti bianche, parquet chiaro, pavimento marrone e soffitto a volta
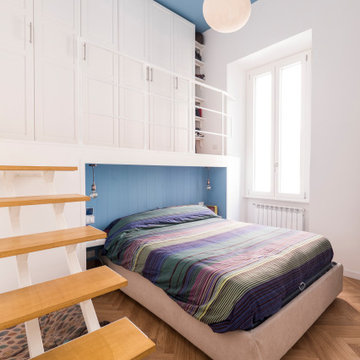
Per la camera da letto è stata studiata una soluzione particolare. Data l'altezza del locale è stato possibile creare un piccolo soppalco per gli armadi sotto il quale si inserisce la testata del letto. Il legno in tinta pastello riscalda questo piccolo spazio in cui si inserisce il letto.
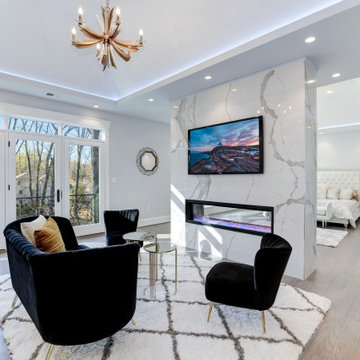
A spacious and gorgeous primary bedroom suite with sitting room separated by a 2-sided fireplace set in a porcelain-tiled accent wall. A french door leads to a Juliet balcony overlooking the rear green lawn of the 1-acre lot.
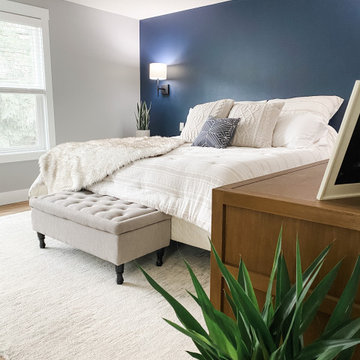
This was a complete transformation of a outdated primary bedroom, bathroom and closet space. Some layout changes with new beautiful materials top to bottom. See before pictures! From carpet in the bathroom to heated tile floors. From an unused bath to a large walk in shower. From a smaller wood vanity to a large grey wrap around vanity with 3x the storage. From dated carpet in the bedroom to oak flooring. From one master closet to 2! Amazing clients to work with!
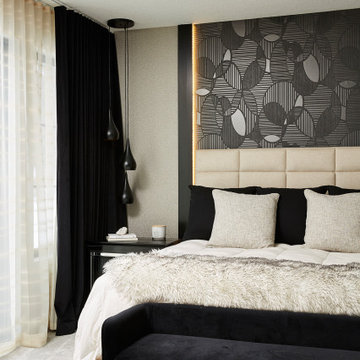
Master Bedroom
Esempio di una grande camera matrimoniale design con pareti grigie, moquette, pavimento grigio e carta da parati
Esempio di una grande camera matrimoniale design con pareti grigie, moquette, pavimento grigio e carta da parati

Dans cet appartement haussmannien de 100 m², nos clients souhaitaient pouvoir créer un espace pour accueillir leur deuxième enfant. Nous avons donc aménagé deux zones dans l’espace parental avec une chambre et un bureau, pour pouvoir les transformer en chambre d’enfant le moment venu.
Le salon reste épuré pour mettre en valeur les 3,40 mètres de hauteur sous plafond et ses superbes moulures. Une étagère sur mesure en chêne a été créée dans l’ancien passage d’une porte !
La cuisine Ikea devient très chic grâce à ses façades bicolores dans des tons de gris vert. Le plan de travail et la crédence en quartz apportent davantage de qualité et sa marie parfaitement avec l’ensemble en le mettant en valeur.
Pour finir, la salle de bain s’inscrit dans un style scandinave avec son meuble vasque en bois et ses teintes claires, avec des touches de noir mat qui apportent du contraste.
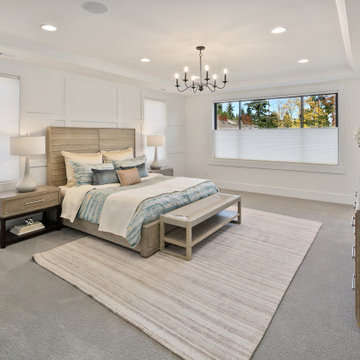
The Kelso's Primary Bedroom exudes a sense of elegance and modern charm. The black and iron chandeliers suspended from the ceiling serve as striking focal points, casting a warm and inviting glow throughout the room. The black windows add a touch of sophistication and contrast against the light-toned walls. Blue bed sheets bring a pop of color and create a tranquil atmosphere. The soft gray carpet covers the floor, providing a cozy and comfortable feel, while the light gray rug adds texture and visual interest. The light hardwood bed frame complements the overall color scheme and adds a natural element to the space. A round black wood mirror adorns one of the walls, adding depth and enhancing the room's aesthetic appeal. The tray ceiling adds architectural interest and offers the opportunity for creative lighting arrangements. The white baseboard and white wainscoting wall provide a clean and crisp backdrop, adding a touch of sophistication. White blinds on the windows allow for privacy and control of natural light. The white window trim frames the views and complements the overall color scheme. A wicker bench provides additional seating and a touch of organic texture. The Kelso's Primary Bedroom is a harmonious blend of modern elements, calming hues, and refined details, creating a serene and stylish retreat.
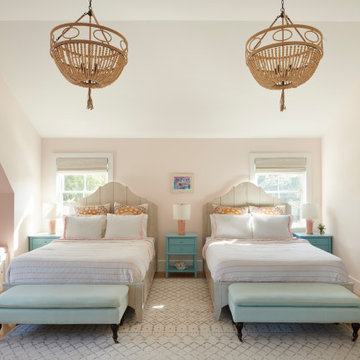
A boy's bedroom in the Hamptons.
Ispirazione per una camera da letto stile marinaro
Ispirazione per una camera da letto stile marinaro
Camere da Letto - Foto e idee per arredare
5
