Camere da Letto con cornice del camino in legno - Foto e idee per arredare
Filtra anche per:
Budget
Ordina per:Popolari oggi
61 - 80 di 221 foto
1 di 3
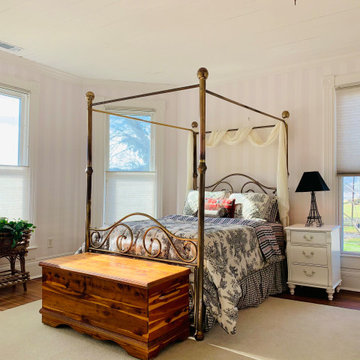
Custom Top Down Bottom Up Cellular Shades from Acadia Shutters
Idee per una camera degli ospiti vittoriana di medie dimensioni con pareti rosa, parquet scuro, camino classico, cornice del camino in legno, pavimento marrone, soffitto in legno e carta da parati
Idee per una camera degli ospiti vittoriana di medie dimensioni con pareti rosa, parquet scuro, camino classico, cornice del camino in legno, pavimento marrone, soffitto in legno e carta da parati
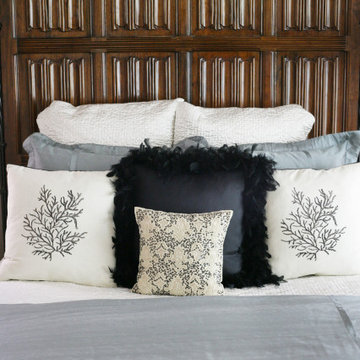
Decorating Secrets From the N&O Design Team.
An eclectic mix with global flair.
See Lisa Stewart Design Website Publications Page or
Download article here:
https://lisastewartdesign.com/wp-content/uploads/2020/08/Lisa-Stewart-DesignNews-ObserverEclectic-MixGlobal-Flair2015-01-17.pdf
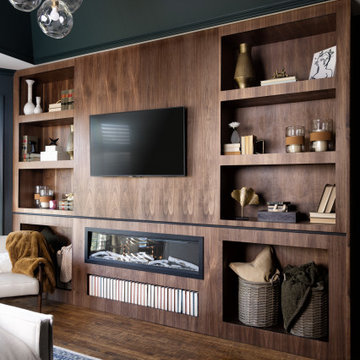
Idee per una camera matrimoniale con pareti verdi, pavimento in legno massello medio, camino classico, cornice del camino in legno, pavimento marrone, soffitto a volta e pannellatura
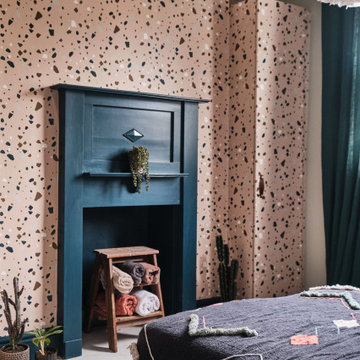
The guest bedroom offers additional storage with some hacked IKEA PAX wardrobes covered in terrazzo wallpaper.
Immagine di una camera degli ospiti boho chic di medie dimensioni con pareti blu, pavimento in legno verniciato, camino classico, cornice del camino in legno, pavimento bianco, soffitto a volta e carta da parati
Immagine di una camera degli ospiti boho chic di medie dimensioni con pareti blu, pavimento in legno verniciato, camino classico, cornice del camino in legno, pavimento bianco, soffitto a volta e carta da parati
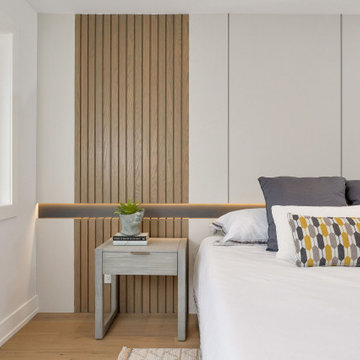
Foto di una camera matrimoniale di medie dimensioni con camino classico, cornice del camino in legno, pavimento marrone, soffitto ribassato e pannellatura
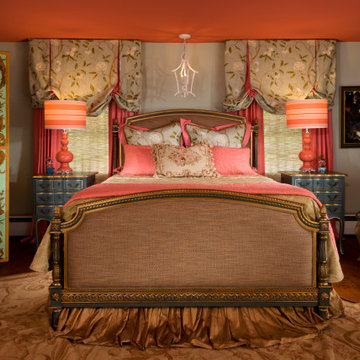
The Eleanor Rosevelt suite at Norman Vale. Colefax and Fowler linen floral used for shades and bedding. Coral ceiling and drapery fabric (Pantones color of the year), French Market Rosevelt bed and bedside chests. Vintage needlepoint (Aubouson style) rug. Original cat painting by princeHerman. Fox cape in honor of Eleanor hanging on Billy Clift painted screen. Original wide plank pine floors (19th century)
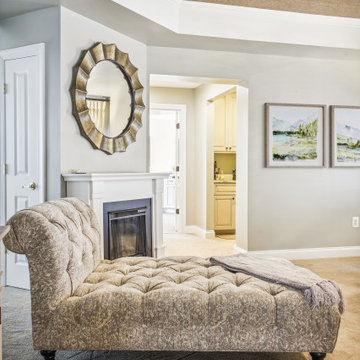
Ahhh...now that's a gorgeous bedroom! We LOVE the wallpapered ceiling and how inviting is the chaise lounge by the fireplace? It's the perfect spot to relax and read a book!
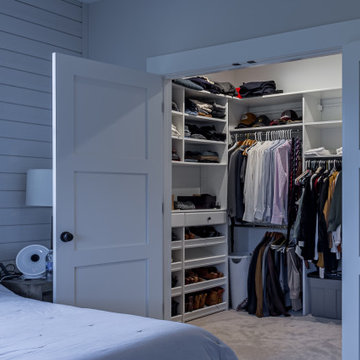
Foto di una grande camera matrimoniale country con pareti beige, moquette, nessun camino, cornice del camino in legno, pavimento beige, soffitto in carta da parati e carta da parati
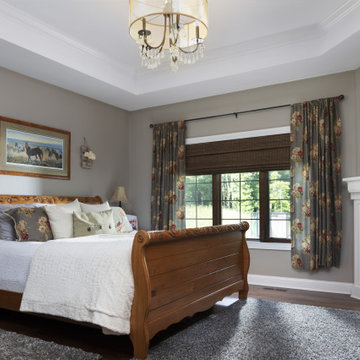
Master bedroom with a formal fireplace and a mix of stained and painted woodwork is a perfect room to restore and relax yourself on a cold winter night.
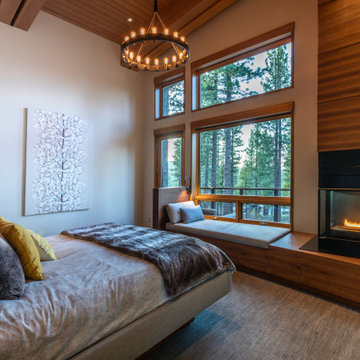
A custom designed and built master bed and nightstands makes this master bedroom unique. A large corner fireplace with a curved built-in daybed complete with upholstered cushion, storage below the cushion, and adjustable reading light. The bed was designed by Emily Roose and architect Keith Kelly of Kelly and Stone Architects.
Photo courtesy © Martis Camp Realty & Paul Hamill Photography
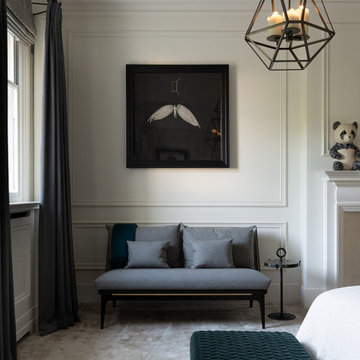
Foto di una grande camera degli ospiti tradizionale con pareti bianche, moquette, camino classico, cornice del camino in legno, pavimento beige, soffitto ribassato e pannellatura
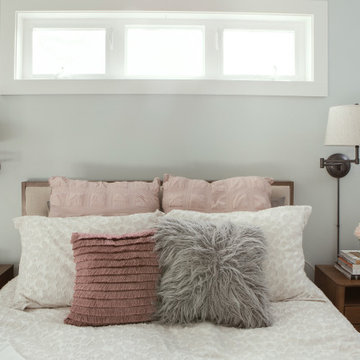
Our client’s charming cottage was no longer meeting the needs of their family. We needed to give them more space but not lose the quaint characteristics that make this little historic home so unique. So we didn’t go up, and we didn’t go wide, instead we took this master suite addition straight out into the backyard and maintained 100% of the original historic façade.
Master Suite
This master suite is truly a private retreat. We were able to create a variety of zones in this suite to allow room for a good night’s sleep, reading by a roaring fire, or catching up on correspondence. The fireplace became the real focal point in this suite. Wrapped in herringbone whitewashed wood planks and accented with a dark stone hearth and wood mantle, we can’t take our eyes off this beauty. With its own private deck and access to the backyard, there is really no reason to ever leave this little sanctuary.
Master Bathroom
The master bathroom meets all the homeowner’s modern needs but has plenty of cozy accents that make it feel right at home in the rest of the space. A natural wood vanity with a mixture of brass and bronze metals gives us the right amount of warmth, and contrasts beautifully with the off-white floor tile and its vintage hex shape. Now the shower is where we had a little fun, we introduced the soft matte blue/green tile with satin brass accents, and solid quartz floor (do you see those veins?!). And the commode room is where we had a lot fun, the leopard print wallpaper gives us all lux vibes (rawr!) and pairs just perfectly with the hex floor tile and vintage door hardware.
Hall Bathroom
We wanted the hall bathroom to drip with vintage charm as well but opted to play with a simpler color palette in this space. We utilized black and white tile with fun patterns (like the little boarder on the floor) and kept this room feeling crisp and bright.
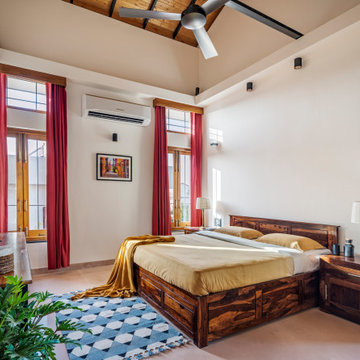
#thevrindavanproject
ranjeet.mukherjee@gmail.com thevrindavanproject@gmail.com
https://www.facebook.com/The.Vrindavan.Project
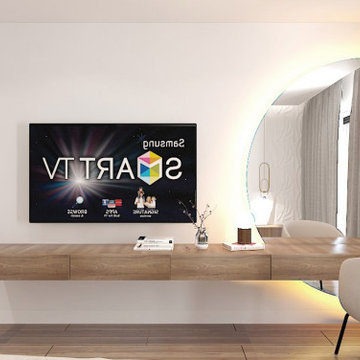
this is the matrimonial bedroom with the personal bathroom inside
Immagine di una grande camera matrimoniale moderna con pareti beige, pavimento in laminato, nessun camino, cornice del camino in legno, pavimento marrone e pannellatura
Immagine di una grande camera matrimoniale moderna con pareti beige, pavimento in laminato, nessun camino, cornice del camino in legno, pavimento marrone e pannellatura
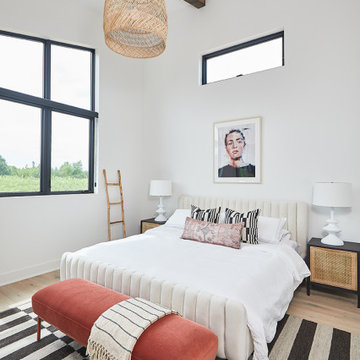
Ispirazione per una camera matrimoniale minimal di medie dimensioni con pareti bianche, parquet chiaro, travi a vista, camino lineare Ribbon e cornice del camino in legno
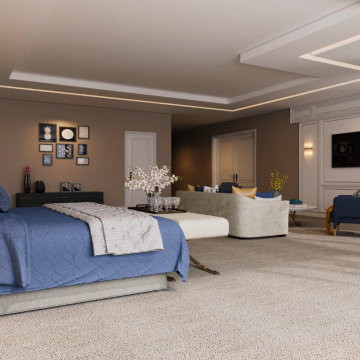
When it comes to class, Yantram 3D Interior Rendering Studio provides the best 3d interior design services for your house. This is the planning for your Master Bedroom which is one of the excellent 3d interior design services in Indianapolis. The bedroom designed by a 3D Interior Designer at Yantram has a posh look and gives that chic vibe. It has a grand door to enter in and also a TV set which has ample space for a sofa set. Nothing can be more comfortable than this bedroom when it comes to downtime. The 3d interior design services by the 3D Interior Rendering studio make sure about customer convenience and creates a massive wardrobe, enough for the parents as well as for the kids. Space for the clothes on the walls of the wardrobe and middle space for the footwear. 3D Interior Rendering studio also thinks about the client's opulence and pictures a luxurious bathroom which has broad space and there's a bathtub in the corner, a toilet on the other side, and a plush platform for the sink that has a ritzy mirror on the wall. On the other side of the bed, there's the gallery which allows an exquisite look at nature and its surroundings.
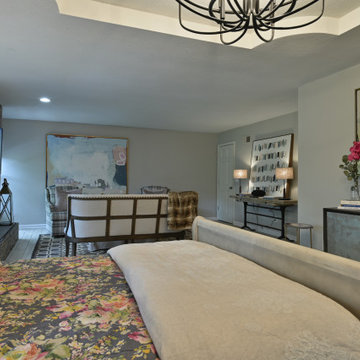
Idee per una camera matrimoniale con pareti grigie, pavimento in gres porcellanato, camino classico, cornice del camino in legno, pavimento beige e soffitto ribassato
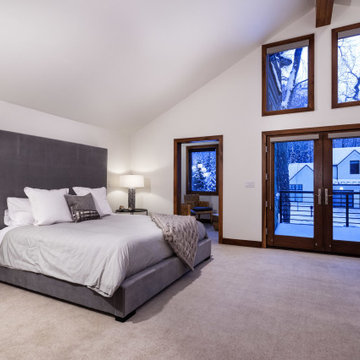
Foto di una grande camera matrimoniale minimalista con pareti bianche, camino classico, soffitto a volta, moquette, cornice del camino in legno e pavimento grigio
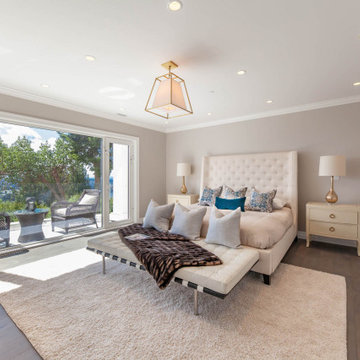
Esempio di un'ampia camera matrimoniale tradizionale con camino classico, pareti grigie, pavimento in legno massello medio, cornice del camino in legno e pavimento grigio
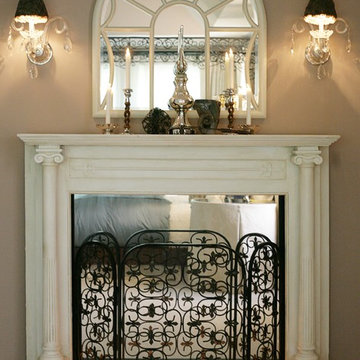
Creating warmth and character in the empty bedroom alcove with the salvaged, restored and reused mantel that appears to be a fireplace. But look again. We created this look without the expense of adding a real fireplace by placing a big sheet mirror and some candles inside the mantel. The vintage screen, framed mirror and sconces above complete the look.
Camere da Letto con cornice del camino in legno - Foto e idee per arredare
4