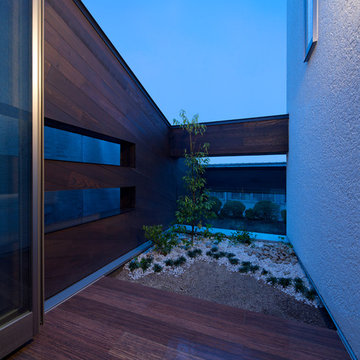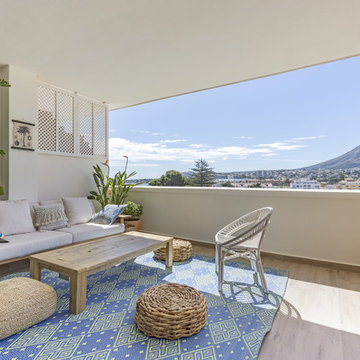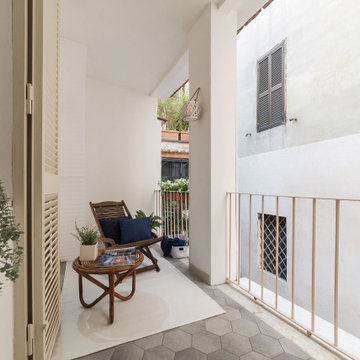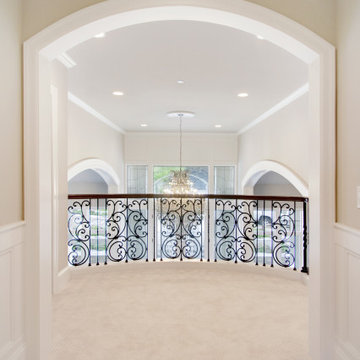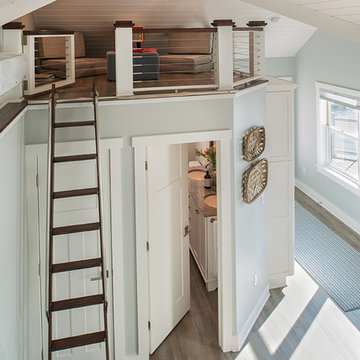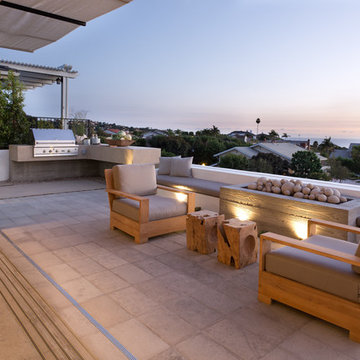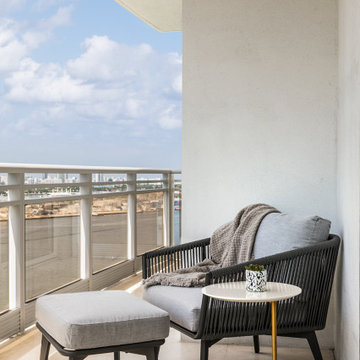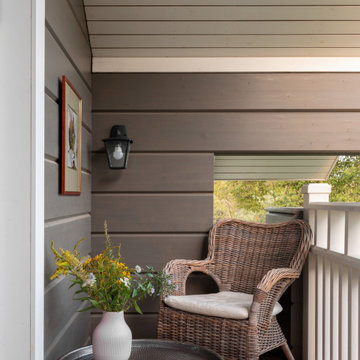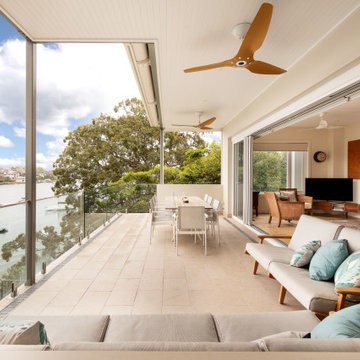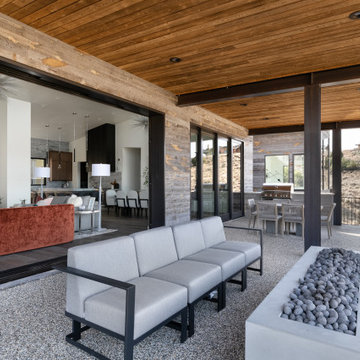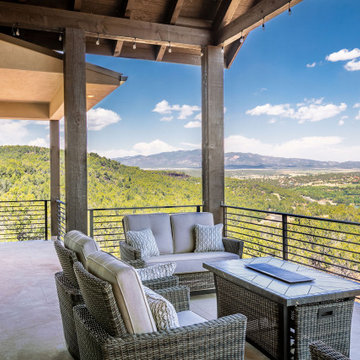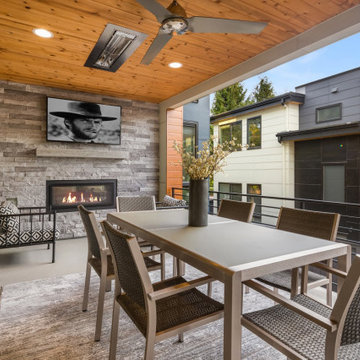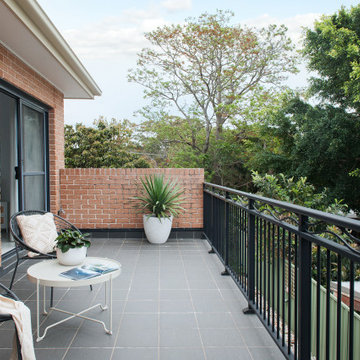Balconi viola, beige - Foto e idee
Filtra anche per:
Budget
Ordina per:Popolari oggi
201 - 220 di 1.199 foto
1 di 3
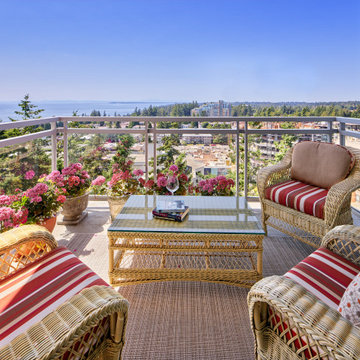
The master bedroom leads to a balcony with an ocean view. The carpet is an indoor outdoor product allowing the master bed and balcony to visually become one larger space.
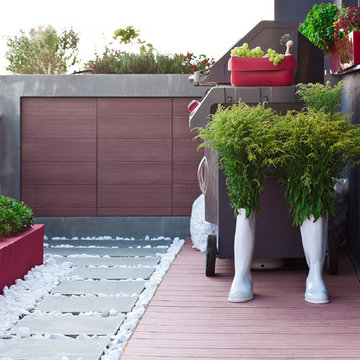
A green space for children in an urban environment to play outside is very valuable. That space can be a nearby playground, a park or even better a balcony, like in this case. Unique decoration that catches the eye of any visitor contributes to the cheerful atmosphere of the balcony. The floor has been covered by artificial grass, which is a safe and appropriate material for the small ones to play on the floor. At the west side there is a vegetables bed with a low bench, which creates a safe limit and can also be used by children. When there is not much time to go to a playground, this balcony is a perfect solution for spending fun moments outside.
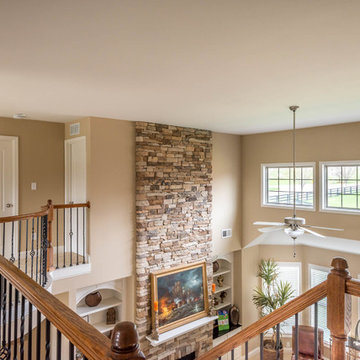
The elegant two story Hudson plan combines traditional, formal styling with great livability and the potential for six bedrooms and four full baths. A two story foyer with balcony overlook creates a dramatic entry. Nine-foot ceilings are standard throughout the first floor, which has formal living and dining plus a family room with an impressive two-story bay window, and optional fireplace flanked by built-in bookshelves. The study can be converted to a first floor guest suite or sunroom option. The kitchen includes a barrel style island, huge walk-in pantry, and separate breakfast area. Customized kitchen cabinet layouts are available. The oversized mudroom/utility room combination includes as separate coat closet and built-in folding area. The second floor has a loft option in place of bedroom #4. An optional 5th bedroom and full bath can also be added in the second story space above the family room. The upstairs Primary Suite has a spacious separate sitting area, and double doors open to the Primary Bath, which includes dual walk-in closets, double vanities, and a platform garden tub and oversized tiled shower stall.
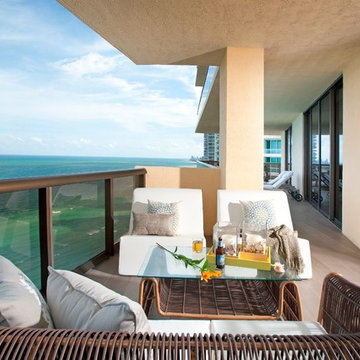
Residential interior design project in Miami, Florida - DKOR Interiors - Interior Designers - Miami
Idee per un balcone d'appartamento design con un tetto a sbalzo
Idee per un balcone d'appartamento design con un tetto a sbalzo

The Kipling house is a new addition to the Montrose neighborhood. Designed for a family of five, it allows for generous open family zones oriented to large glass walls facing the street and courtyard pool. The courtyard also creates a buffer between the master suite and the children's play and bedroom zones. The master suite echoes the first floor connection to the exterior, with large glass walls facing balconies to the courtyard and street. Fixed wood screens provide privacy on the first floor while a large sliding second floor panel allows the street balcony to exchange privacy control with the study. Material changes on the exterior articulate the zones of the house and negotiate structural loads.
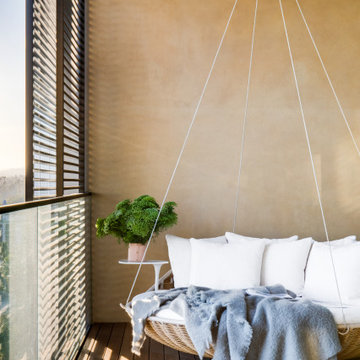
Esempio di un piccolo balcone d'appartamento minimal con un tetto a sbalzo e parapetto in vetro
Balconi viola, beige - Foto e idee
11
