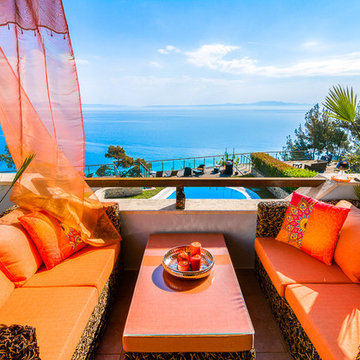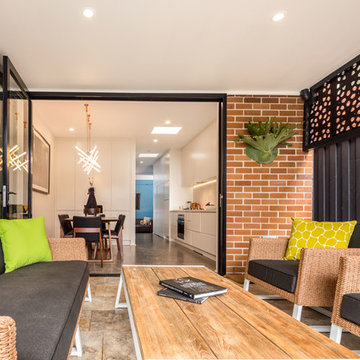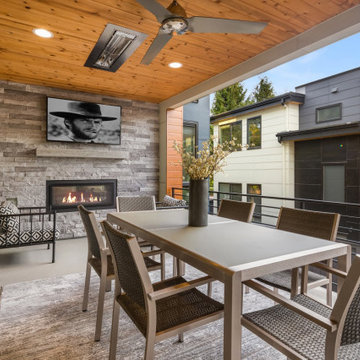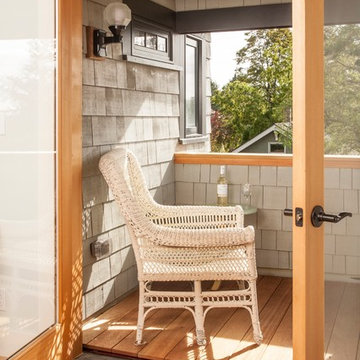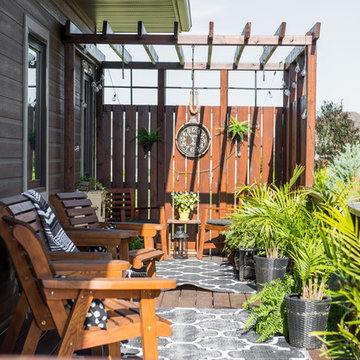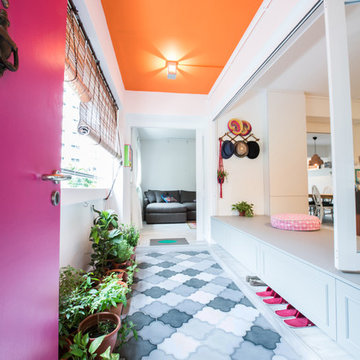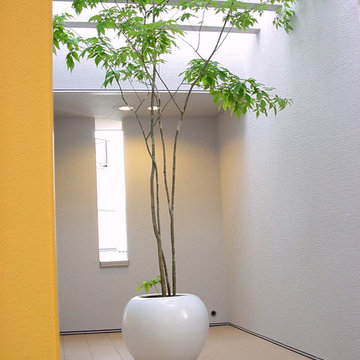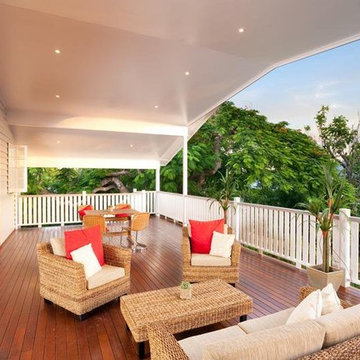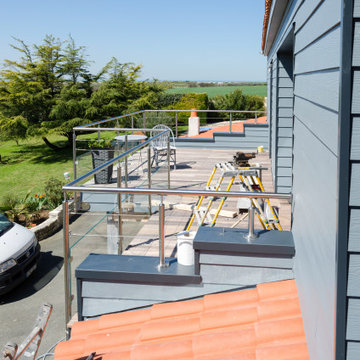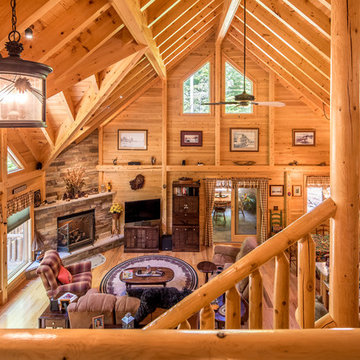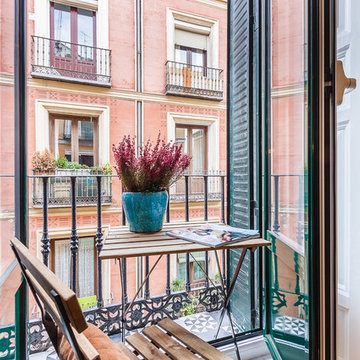Balconi rosa, arancioni - Foto e idee
Filtra anche per:
Budget
Ordina per:Popolari oggi
61 - 80 di 429 foto
1 di 3
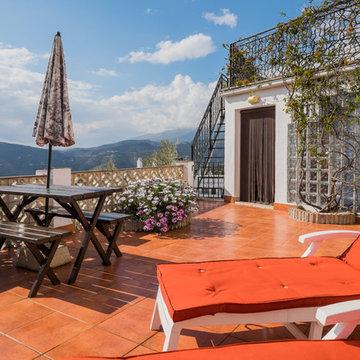
Immagine di un grande balcone mediterraneo con nessuna copertura
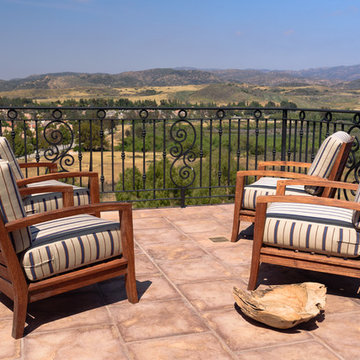
Good Looking View & Tile .
While ARTO products are made in Los Angeles County, California, we are happy to ship our product worldwide! We work onsite with concrete, terra-cotta and ceramic. We build brick, tile and architectural elements for residential and commercial environments. We pride ourselves on providing perfectly imperfect product that gives a feel of rustic elegance.
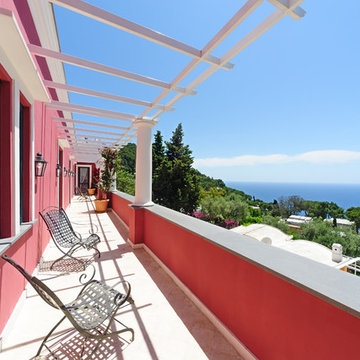
Idee per un balcone mediterraneo di medie dimensioni con una pergola
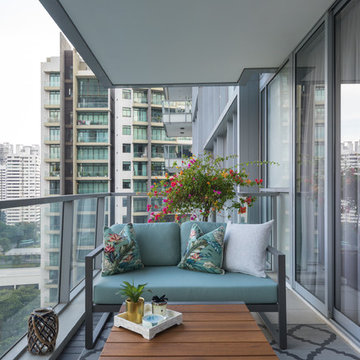
Immagine di un balcone d'appartamento design con un tetto a sbalzo e parapetto in materiali misti
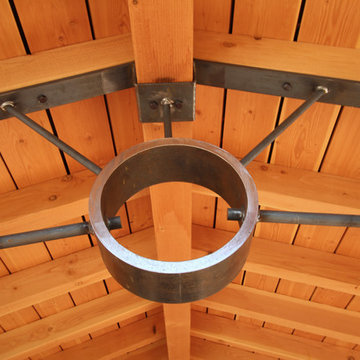
This North Bozeman remodeling project showcases an outdoor room addition in the form of a covered second story deck.
To see the videos about this project:
Part 1: https://youtu.be/NGjuhX6dUzQ
Part 2: https://youtu.be/CRC-BjNdnzM
This deck addition allows the enjoyment of early morning sun, as well as utilizing the resulting afternoon shade during those hot Bozeman summers.
The owners took advantage of the three dimensional modeling of the building to visualize the changes they had in mind. The ability to see multiple visual perspectives of this outdoor room addition, as well as the entire project was a great advantage. The modeling worked to the contractor’s advantage as well, in that the structural components that needed to come together in the creation of this outdoor room addition were clearly illustrated. This covered outdoor room addition presented design challenges as well as opportunity. The challenge was supporting the roof yet not impacting the views. The solution was using a clear span steel truss. This truss design allows unimpeded views to the neighborhood below and sturdy support for the roof structure above. We took this occasion to incorporate a circular steel ring into the truss, giving it an artistic flair. The outdoor room addition ceiling is quite noticeable from the street. With that in mind, as a visual feature we exposed the roof structure. The oversized ridge and beams are visible from all directions below. In reconfiguring the lower level entry, we duplicated the roof structure and truss design, visually tying the upper and lower levels together. This property sits on a highly visible corner lot. The outdoor room addition, the new front entry, and extensive landscaping give this building the proper curb appeal and is a nice addition to the neighborhood.
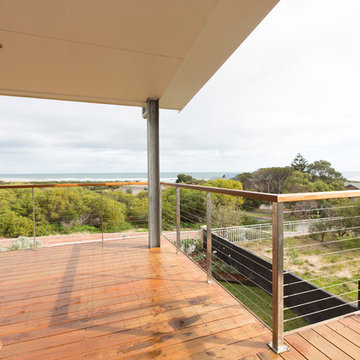
This home features a stunning internal staircase which won our 2016 photo competition.
Miami Stainless products featured throughout this amazing home including the expansive back deck with wire balustrade giving unobstructed views to the ocean, external staircase with custom made handrail posts and an open 1st floor walkway that features post-less balustrade, fixing the wires directly to the wall studs.
Photographer - Jenna Smith
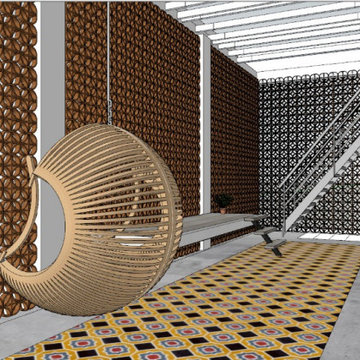
the Chettinad tiles were the yellow rush for this project.
Immagine di un balcone etnico
Immagine di un balcone etnico
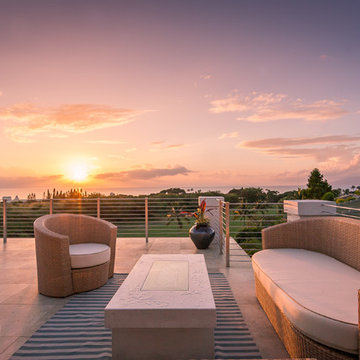
Architect- Marc Taron
Contractor- Kanegai Builders
Landscape Architect- Irvin Higashi
Immagine di un grande balcone tropicale con nessuna copertura, un focolare e parapetto in cavi
Immagine di un grande balcone tropicale con nessuna copertura, un focolare e parapetto in cavi
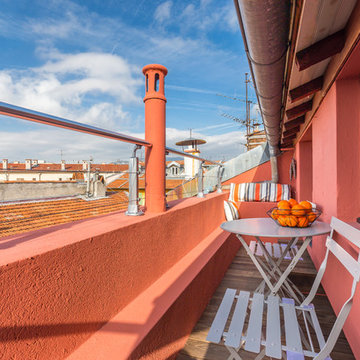
Franck Minieri © 2016 Houzz
Immagine di un piccolo balcone mediterraneo con un tetto a sbalzo
Immagine di un piccolo balcone mediterraneo con un tetto a sbalzo
Balconi rosa, arancioni - Foto e idee
4
