Bagni moderni con parquet chiaro - Foto e idee per arredare
Filtra anche per:
Budget
Ordina per:Popolari oggi
61 - 80 di 2.959 foto
1 di 3
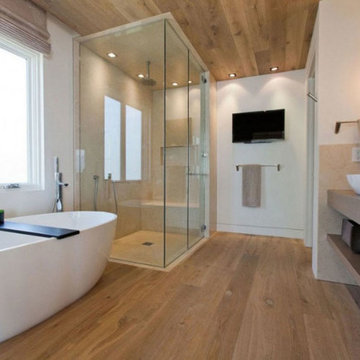
Esempio di una stanza da bagno padronale moderna di medie dimensioni con nessun'anta, ante beige, vasca freestanding, doccia ad angolo, piastrelle beige, piastrelle in gres porcellanato, pareti bianche, parquet chiaro, lavabo a bacinella, top in quarzo composito, pavimento beige e porta doccia a battente
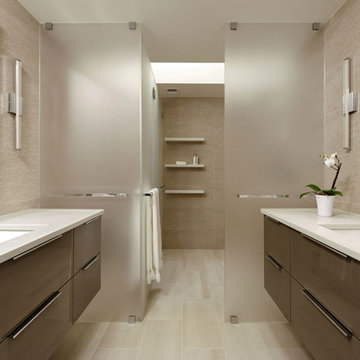
Bethesda, Maryland Modern Mather Bathroom
#PaulBentham4JenniferGilmer
http://gilmerkitchens.com
Photography by Bob Narod
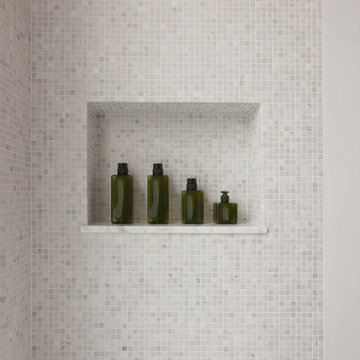
Francesco Bertocci
francescobertocci.com
Foto di una grande stanza da bagno padronale minimalista con nessun'anta, vasca ad alcova, vasca/doccia, piastrelle grigie, piastrelle bianche, piastrelle a mosaico, pareti bianche, parquet chiaro, lavabo sottopiano e top in marmo
Foto di una grande stanza da bagno padronale minimalista con nessun'anta, vasca ad alcova, vasca/doccia, piastrelle grigie, piastrelle bianche, piastrelle a mosaico, pareti bianche, parquet chiaro, lavabo sottopiano e top in marmo
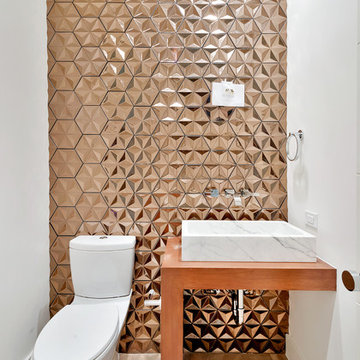
Ispirazione per un piccolo bagno di servizio moderno con pareti bianche, parquet chiaro e lavabo a bacinella
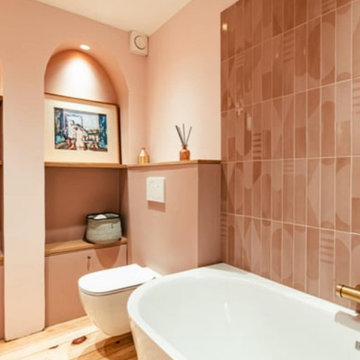
Rénovation d'une salle de bain dédié aux filles de la maison
Meuble sous vasque sur-mesure
Esempio di una stanza da bagno con doccia minimalista di medie dimensioni con ante a filo, vasca ad angolo, vasca/doccia, WC sospeso, piastrelle rosa, piastrelle in ceramica, pareti rosa, parquet chiaro, lavabo a bacinella, top piastrellato, top beige, due lavabi e mobile bagno freestanding
Esempio di una stanza da bagno con doccia minimalista di medie dimensioni con ante a filo, vasca ad angolo, vasca/doccia, WC sospeso, piastrelle rosa, piastrelle in ceramica, pareti rosa, parquet chiaro, lavabo a bacinella, top piastrellato, top beige, due lavabi e mobile bagno freestanding
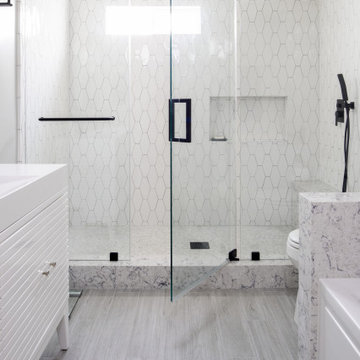
Modern Bathroom Design with Black Finishes
Idee per una stanza da bagno con doccia minimalista di medie dimensioni con ante a persiana, ante bianche, vasca da incasso, doccia alcova, WC monopezzo, pistrelle in bianco e nero, piastrelle in gres porcellanato, pareti bianche, parquet chiaro, lavabo a consolle, pavimento grigio, porta doccia scorrevole, top bianco, panca da doccia, due lavabi, mobile bagno freestanding e soffitto a cassettoni
Idee per una stanza da bagno con doccia minimalista di medie dimensioni con ante a persiana, ante bianche, vasca da incasso, doccia alcova, WC monopezzo, pistrelle in bianco e nero, piastrelle in gres porcellanato, pareti bianche, parquet chiaro, lavabo a consolle, pavimento grigio, porta doccia scorrevole, top bianco, panca da doccia, due lavabi, mobile bagno freestanding e soffitto a cassettoni

The Holloway blends the recent revival of mid-century aesthetics with the timelessness of a country farmhouse. Each façade features playfully arranged windows tucked under steeply pitched gables. Natural wood lapped siding emphasizes this homes more modern elements, while classic white board & batten covers the core of this house. A rustic stone water table wraps around the base and contours down into the rear view-out terrace.
Inside, a wide hallway connects the foyer to the den and living spaces through smooth case-less openings. Featuring a grey stone fireplace, tall windows, and vaulted wood ceiling, the living room bridges between the kitchen and den. The kitchen picks up some mid-century through the use of flat-faced upper and lower cabinets with chrome pulls. Richly toned wood chairs and table cap off the dining room, which is surrounded by windows on three sides. The grand staircase, to the left, is viewable from the outside through a set of giant casement windows on the upper landing. A spacious master suite is situated off of this upper landing. Featuring separate closets, a tiled bath with tub and shower, this suite has a perfect view out to the rear yard through the bedroom's rear windows. All the way upstairs, and to the right of the staircase, is four separate bedrooms. Downstairs, under the master suite, is a gymnasium. This gymnasium is connected to the outdoors through an overhead door and is perfect for athletic activities or storing a boat during cold months. The lower level also features a living room with a view out windows and a private guest suite.
Architect: Visbeen Architects
Photographer: Ashley Avila Photography
Builder: AVB Inc.
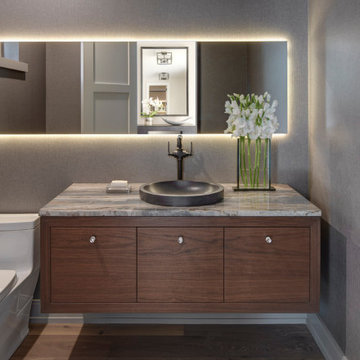
Esempio di un bagno di servizio minimalista con ante lisce, ante in legno bruno, WC monopezzo, pareti grigie, parquet chiaro, lavabo a bacinella, top grigio e carta da parati
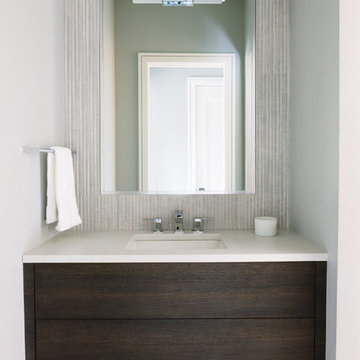
Photo Credit:
Aimée Mazzenga
Immagine di una stanza da bagno con doccia minimalista di medie dimensioni con ante lisce, ante in legno bruno, vasca freestanding, zona vasca/doccia separata, pareti grigie, parquet chiaro, lavabo da incasso, top piastrellato, pavimento beige, porta doccia a battente e top beige
Immagine di una stanza da bagno con doccia minimalista di medie dimensioni con ante lisce, ante in legno bruno, vasca freestanding, zona vasca/doccia separata, pareti grigie, parquet chiaro, lavabo da incasso, top piastrellato, pavimento beige, porta doccia a battente e top beige
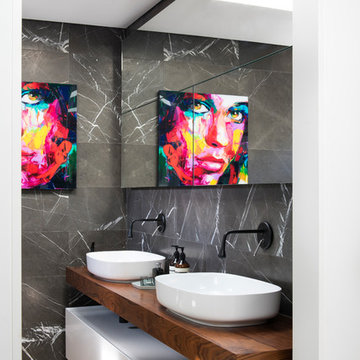
Double wash basins, timber bench, pullouts and face-level cabinets for ample storage, black tap ware and strip drains and heated towel rail.
Image: Nicole England
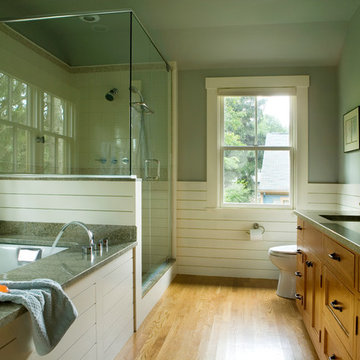
Eric Roth Photography
Idee per una stanza da bagno padronale minimalista di medie dimensioni con vasca sottopiano, parquet chiaro, lavabo sottopiano, ante in stile shaker, ante in legno chiaro, doccia doppia, pareti verdi e WC monopezzo
Idee per una stanza da bagno padronale minimalista di medie dimensioni con vasca sottopiano, parquet chiaro, lavabo sottopiano, ante in stile shaker, ante in legno chiaro, doccia doppia, pareti verdi e WC monopezzo
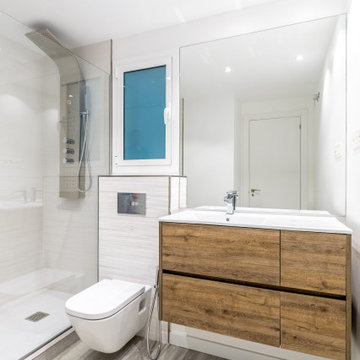
El baño combina paredes blancas y suelos de parquet beige. Tiene una ventana que permite la ventilación del baño y de la casa. Mantiene el estilo rústico de madera.
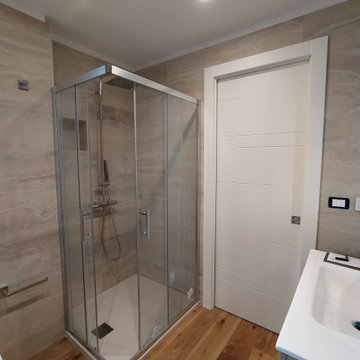
Ispirazione per una stanza da bagno padronale minimalista di medie dimensioni con ante a filo, ante beige, doccia ad angolo, WC a due pezzi, piastrelle beige, piastrelle in gres porcellanato, pareti beige, parquet chiaro, lavabo integrato, pavimento marrone, porta doccia scorrevole, top bianco, un lavabo, mobile bagno sospeso e soffitto ribassato
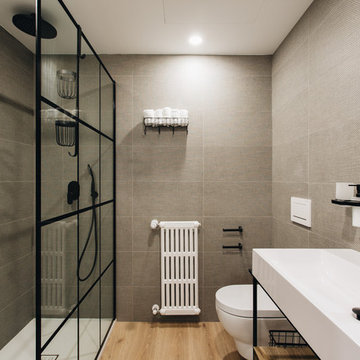
Immagine di una grande stanza da bagno padronale moderna con consolle stile comò, ante in legno scuro, doccia alcova, WC sospeso, piastrelle marroni, piastrelle in ceramica, pareti marroni, parquet chiaro, lavabo rettangolare, pavimento marrone e top bianco
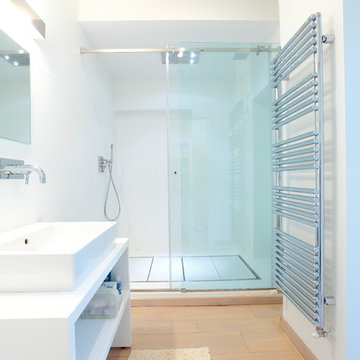
PRIVATE HOUSE Renovation Project
Ispirazione per una stanza da bagno con doccia moderna di medie dimensioni con pareti bianche, parquet chiaro, ante bianche, doccia alcova, lavabo a bacinella, top in laminato, porta doccia scorrevole e nessun'anta
Ispirazione per una stanza da bagno con doccia moderna di medie dimensioni con pareti bianche, parquet chiaro, ante bianche, doccia alcova, lavabo a bacinella, top in laminato, porta doccia scorrevole e nessun'anta

Adjacent to the spectacular soaking tub is the custom-designed glass shower enclosure, framed by smoke-colored wall and floor tile. Oak flooring and cabinetry blend easily with the teak ceiling soffit details. Architecture and interior design by Pierre Hoppenot, Studio PHH Architects.

The master bath suite was originally three rooms with a soaker tub with steps up and down to enter, in a giant concrete structure. Our goal was to make the most of the available space and maximize function, while keeping plumbing locations the same.
The space feels open and modern. With a well-balanced design that is both classic and modern, natural marble is accented with a touch of gold for an elegant and timeless look.
The texture-rich vanity feels more like a piece of furniture than a traditional built-in, allowing access to the lower window. Complemented by simple, gold-rimmed mirrors, the space feels modern with a hint of rustic charm.
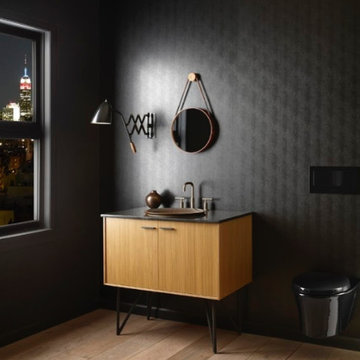
Immagine di una stanza da bagno con doccia moderna di medie dimensioni con ante lisce, ante in legno chiaro, pareti nere, parquet chiaro, lavabo a bacinella e pavimento beige
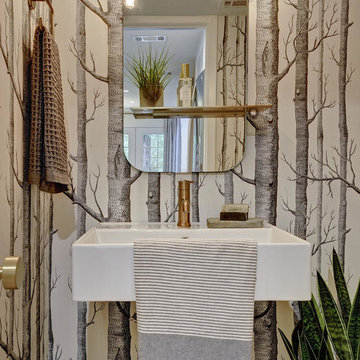
Esempio di un piccolo bagno di servizio minimalista con parquet chiaro, lavabo sospeso, pareti multicolore, top in superficie solida e pavimento beige
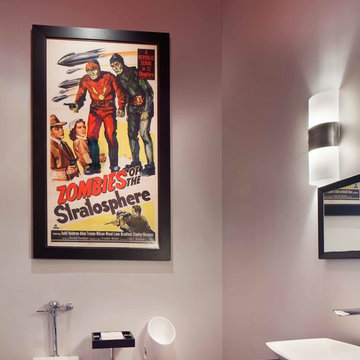
Gibeon Photography
Idee per una grande stanza da bagno padronale moderna con lavabo a bacinella, top in onice, WC sospeso, pareti grigie e parquet chiaro
Idee per una grande stanza da bagno padronale moderna con lavabo a bacinella, top in onice, WC sospeso, pareti grigie e parquet chiaro
Bagni moderni con parquet chiaro - Foto e idee per arredare
4

