Bagni grigi con pavimento in gres porcellanato - Foto e idee per arredare
Filtra anche per:
Budget
Ordina per:Popolari oggi
301 - 320 di 32.988 foto
1 di 3
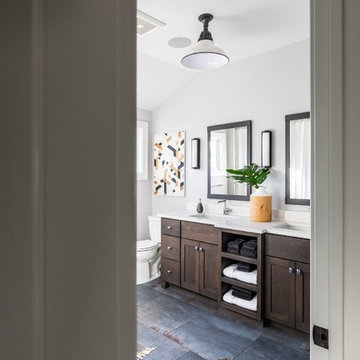
Wall Paint Color: Benjamin Moore Shoreline
Hardware: Knobs from RH
Joe Kwon Photography
Esempio di una grande stanza da bagno tradizionale con ante in stile shaker, ante marroni, WC a due pezzi, pareti grigie, pavimento in gres porcellanato, lavabo sottopiano, top in quarzo composito, pavimento grigio e top bianco
Esempio di una grande stanza da bagno tradizionale con ante in stile shaker, ante marroni, WC a due pezzi, pareti grigie, pavimento in gres porcellanato, lavabo sottopiano, top in quarzo composito, pavimento grigio e top bianco

Esempio di una stanza da bagno design con ante lisce, ante nere, vasca freestanding, zona vasca/doccia separata, piastrelle beige, pareti beige, lavabo integrato, porta doccia a battente, top grigio, pavimento in gres porcellanato e pavimento grigio
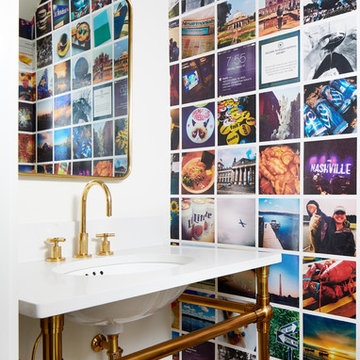
Photography: Stacy Zarin Goldberg
Immagine di un piccolo bagno di servizio design con pareti multicolore, pavimento in gres porcellanato, top in quarzo composito, pavimento marrone, lavabo sottopiano e top bianco
Immagine di un piccolo bagno di servizio design con pareti multicolore, pavimento in gres porcellanato, top in quarzo composito, pavimento marrone, lavabo sottopiano e top bianco

Florian Grohen
Ispirazione per una stanza da bagno padronale minimalista di medie dimensioni con vasca freestanding, piastrelle grigie, piastrelle in gres porcellanato, pavimento in gres porcellanato, top in superficie solida, pavimento grigio, lavabo integrato, top bianco e nicchia
Ispirazione per una stanza da bagno padronale minimalista di medie dimensioni con vasca freestanding, piastrelle grigie, piastrelle in gres porcellanato, pavimento in gres porcellanato, top in superficie solida, pavimento grigio, lavabo integrato, top bianco e nicchia
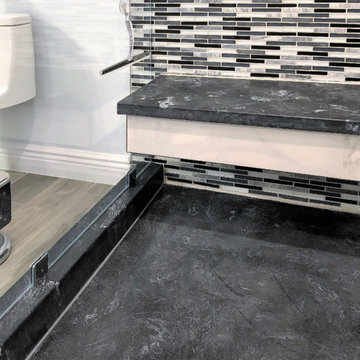
Esempio di una stanza da bagno padronale chic di medie dimensioni con ante in stile shaker, ante bianche, vasca freestanding, doccia doppia, WC monopezzo, piastrelle grigie, piastrelle in gres porcellanato, pareti blu, pavimento in gres porcellanato, lavabo integrato, top in superficie solida, pavimento grigio e porta doccia a battente

Finding a home is not easy in a seller’s market, but when my clients discovered one—even though it needed a bit of work—in a beautiful area of the Santa Cruz Mountains, they decided to jump in. Surrounded by old-growth redwood trees and a sense of old-time history, the house’s location informed the design brief for their desired remodel work. Yet I needed to balance this with my client’s preference for clean-lined, modern style.
Suffering from a previous remodel, the galley-like bathroom in the master suite was long and dank. My clients were willing to completely redesign the layout of the suite, so the bathroom became the walk-in closet. We borrowed space from the bedroom to create a new, larger master bathroom which now includes a separate tub and shower.
The look of the room nods to nature with organic elements like a pebbled shower floor and vertical accent tiles of honed green slate. A custom vanity of blue weathered wood and a ceiling that recalls the look of pressed tin evoke a time long ago when people settled this mountain region. At the same time, the hardware in the room looks to the future with sleek, modular shapes in a chic matte black finish. Harmonious, serene, with personality: just what my clients wanted.
Photo: Bernardo Grijalva
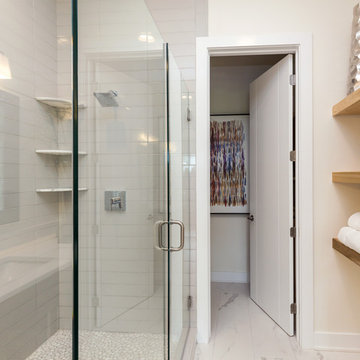
White and bright, clean lines and mixed materials make for a spa like retreat in this master bath.
Jake Boyd Photography
Ispirazione per una grande stanza da bagno padronale classica con ante lisce, ante in legno bruno, doccia ad angolo, WC monopezzo, piastrelle di vetro, pareti bianche, pavimento in gres porcellanato, lavabo sottopiano, top in quarzo composito, pavimento bianco, porta doccia a battente e piastrelle grigie
Ispirazione per una grande stanza da bagno padronale classica con ante lisce, ante in legno bruno, doccia ad angolo, WC monopezzo, piastrelle di vetro, pareti bianche, pavimento in gres porcellanato, lavabo sottopiano, top in quarzo composito, pavimento bianco, porta doccia a battente e piastrelle grigie
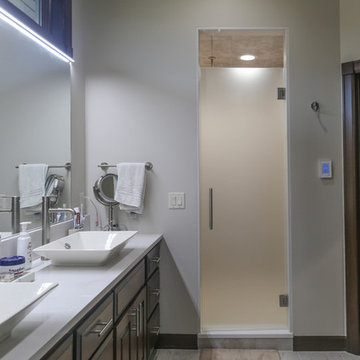
Ispirazione per una stanza da bagno padronale contemporanea di medie dimensioni con ante con bugna sagomata, ante in legno bruno, doccia alcova, WC a due pezzi, piastrelle beige, piastrelle in gres porcellanato, pareti bianche, pavimento in gres porcellanato, lavabo a bacinella, top in quarzite, pavimento beige e porta doccia a battente
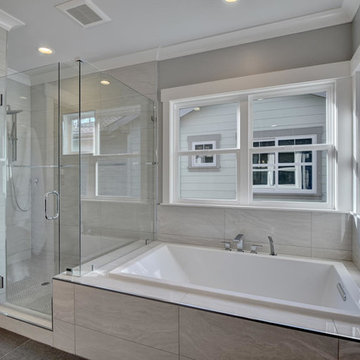
Idee per una grande stanza da bagno padronale minimal con ante in stile shaker, ante bianche, vasca da incasso, doccia alcova, WC a due pezzi, piastrelle grigie, piastrelle in gres porcellanato, pareti grigie, pavimento in gres porcellanato, lavabo sottopiano, top in quarzo composito, pavimento grigio e porta doccia a battente
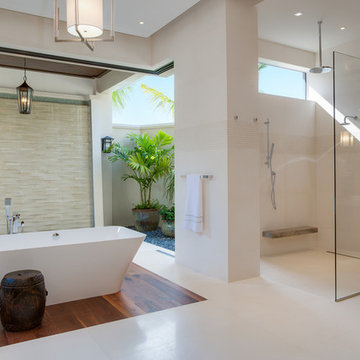
Ispirazione per un'ampia stanza da bagno padronale contemporanea con vasca freestanding, doccia aperta, piastrelle bianche, pareti bianche, pavimento in gres porcellanato, pavimento bianco e doccia aperta
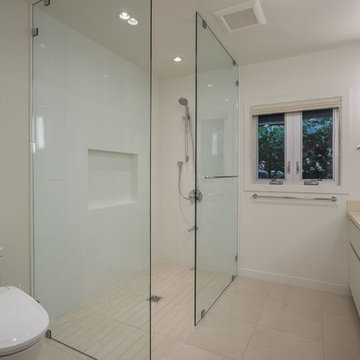
Foto di una stanza da bagno padronale minimal di medie dimensioni con ante lisce, ante bianche, zona vasca/doccia separata, piastrelle bianche, piastrelle in gres porcellanato, pareti bianche, pavimento in gres porcellanato, top in quarzo composito, pavimento beige e doccia aperta
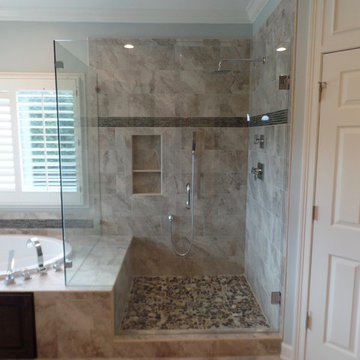
I refer to this as an In-Line tub/shower combination, where the deck of the tub is a seat in the shower. 60" x 42" x 21" soaking tub, deck mounted Delta faucet with hand-held, custom tub skirt, porcelain tile on the tub deck, floor, and walls of the shower, and decorative glass tile band. Frame-less glass shower door and panels. LED recess lights and LED light/fan above the shower. Sherwin-Williams paint products, new door hinges & knobs.

bethsingerphotographer.com
Immagine di un bagno di servizio tradizionale con ante lisce, piastrelle a mosaico, pareti viola, lavabo a bacinella, pavimento grigio, ante marroni, top in laminato, top marrone e pavimento in gres porcellanato
Immagine di un bagno di servizio tradizionale con ante lisce, piastrelle a mosaico, pareti viola, lavabo a bacinella, pavimento grigio, ante marroni, top in laminato, top marrone e pavimento in gres porcellanato
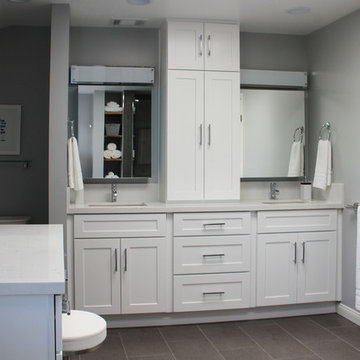
Maximizing storage was a top priority for this couple. A countertop to ceiling wall cabinet was custom built for maximum storage for a couple who values clean countertops. Electrical access was provided inside for electric toothbrushes and an electric razor. Modern glass medicine cabinets add additional storage and functionality that also visually enlarges the vanity area.
Photo: Rebecca Quandt
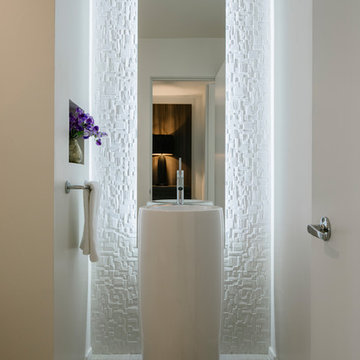
Foto di un piccolo bagno di servizio design con WC monopezzo, piastrelle bianche, piastrelle in gres porcellanato, pareti bianche, pavimento in gres porcellanato, lavabo a colonna e pavimento bianco
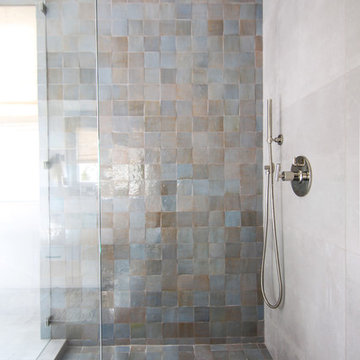
Walk in shower for the Master Bath, with floor to ceiling Moroccan zellige tiles from Cle Tile and a California Faucets set up.
Ispirazione per una stanza da bagno padronale minimal di medie dimensioni con ante in stile shaker, ante bianche, vasca freestanding, doccia ad angolo, WC a due pezzi, piastrelle blu, piastrelle in terracotta, pareti bianche, pavimento in gres porcellanato, lavabo sottopiano, top in quarzo composito, pavimento grigio e porta doccia a battente
Ispirazione per una stanza da bagno padronale minimal di medie dimensioni con ante in stile shaker, ante bianche, vasca freestanding, doccia ad angolo, WC a due pezzi, piastrelle blu, piastrelle in terracotta, pareti bianche, pavimento in gres porcellanato, lavabo sottopiano, top in quarzo composito, pavimento grigio e porta doccia a battente
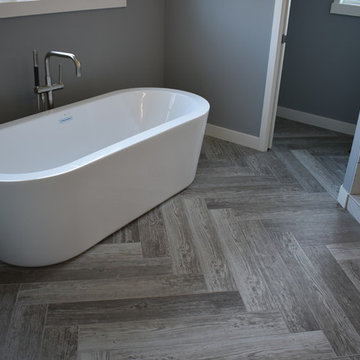
The combination of the Herringbone pattern with this rustic wood feature an authentic and vintage look against the modern bathtub.
CAP Carpet & Flooring is the leading provider of flooring & area rugs in the Twin Cities. CAP Carpet & Flooring is a locally owned and operated company, and we pride ourselves on helping our customers feel welcome from the moment they walk in the door. We are your neighbors. We work and live in your community and understand your needs. You can expect the very best personal service on every visit to CAP Carpet & Flooring and value and warranties on every flooring purchase. Our design team has worked with homeowners, contractors and builders who expect the best. With over 30 years combined experience in the design industry, Angela, Sandy, Sunnie,Maria, Caryn and Megan will be able to help whether you are in the process of building, remodeling, or re-doing. Our design team prides itself on being well versed and knowledgeable on all the up to date products and trends in the floor covering industry as well as countertops, paint and window treatments. Their passion and knowledge is abundant, and we're confident you'll be nothing short of impressed with their expertise and professionalism. When you love your job, it shows: the enthusiasm and energy our design team has harnessed will bring out the best in your project. Make CAP Carpet & Flooring your first stop when considering any type of home improvement project- we are happy to help you every single step of the way.
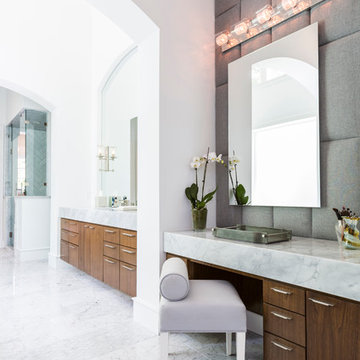
Photos by Julie Soefer
Idee per una stanza da bagno padronale minimal con ante lisce, ante in legno bruno, pareti grigie, piastrelle bianche, pavimento in gres porcellanato e top in marmo
Idee per una stanza da bagno padronale minimal con ante lisce, ante in legno bruno, pareti grigie, piastrelle bianche, pavimento in gres porcellanato e top in marmo
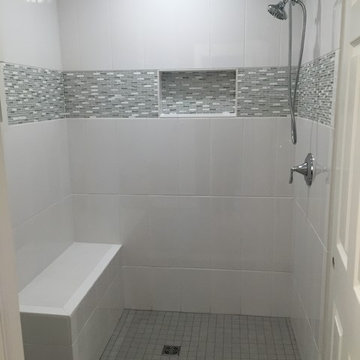
Idee per una piccola stanza da bagno con doccia classica con doccia alcova, piastrelle grigie, piastrelle bianche, piastrelle in ceramica e pavimento in gres porcellanato
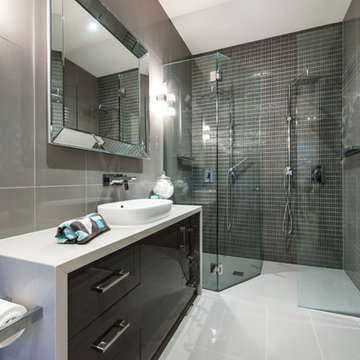
Ispirazione per una piccola stanza da bagno design con ante lisce, ante in legno bruno, doccia doppia, piastrelle grigie, piastrelle a mosaico, pareti grigie, pavimento in gres porcellanato, lavabo a consolle, top in quarzo composito e porta doccia a battente
Bagni grigi con pavimento in gres porcellanato - Foto e idee per arredare
16

