Bagni grigi con ante con riquadro incassato - Foto e idee per arredare
Filtra anche per:
Budget
Ordina per:Popolari oggi
121 - 140 di 12.917 foto
1 di 3
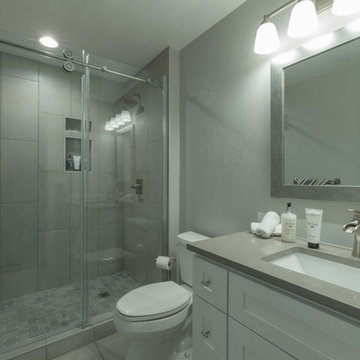
Martinescu Photography
Foto di una stanza da bagno minimal di medie dimensioni con ante con riquadro incassato, ante bianche, doccia aperta, WC a due pezzi, piastrelle bianche, piastrelle in pietra, pareti grigie, lavabo sottopiano, top in quarzo composito, pavimento beige e porta doccia scorrevole
Foto di una stanza da bagno minimal di medie dimensioni con ante con riquadro incassato, ante bianche, doccia aperta, WC a due pezzi, piastrelle bianche, piastrelle in pietra, pareti grigie, lavabo sottopiano, top in quarzo composito, pavimento beige e porta doccia scorrevole

These clients needed a first-floor shower for their medically-compromised children, so extended the existing powder room into the adjacent mudroom to gain space for the shower. The 3/4 bath is fully accessible, and easy to clean - with a roll-in shower, wall-mounted toilet, and fully tiled floor, chair-rail and shower. The gray wall paint above the white subway tile is both contemporary and calming. Multiple shower heads and wands in the 3'x6' shower provided ample access for assisting their children in the shower. The white furniture-style vanity can be seen from the kitchen area, and ties in with the design style of the rest of the home. The bath is both beautiful and functional. We were honored and blessed to work on this project for our dear friends.
Please see NoahsHope.com for additional information about this wonderful family.
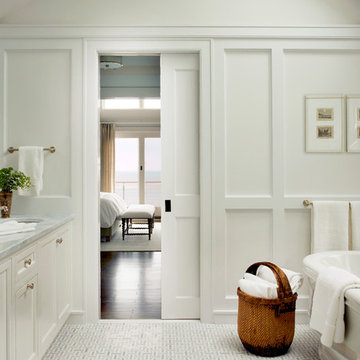
Ispirazione per una stanza da bagno tradizionale con ante con riquadro incassato, ante bianche, vasca freestanding, pareti bianche, lavabo sottopiano, pavimento grigio e top grigio
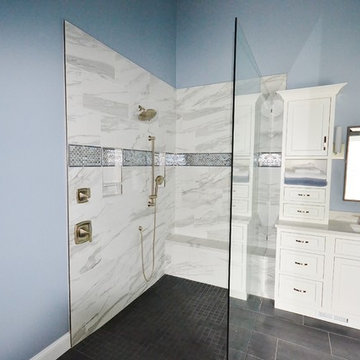
We remodeled this outdated bathroom transforming it into a new bathroom paradise. The new barrier free walk-in shower is a great new focal point. The tile design and installation are awesome. The porcelain tiles do a great job mimicking true marble without the downsides of natural stone. The simple lines to the new Fieldstone cabinetry in Inset construction with the Charlaine door style In Dove painted finish pop against the new blue painted walls. Nu heat under tile heated floors and new heated towel bars make sure your nice and warm when getting in and out of the shower. The shower bench seat and new vanity countertop are MSI Quartz in Calacatta Classique match the shower tiles seamlessly. The single glass panel in the shower prevents water from going outside the shower without detracting from the large open feel of the bathroom.
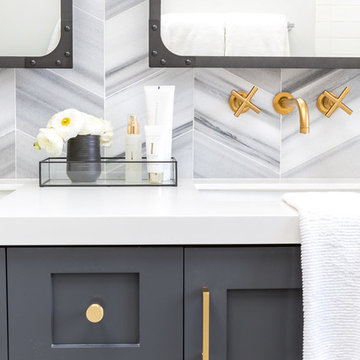
Marisa Vitale Photography
www.marisavitale.com
Idee per una grande stanza da bagno padronale country con ante con riquadro incassato, ante grigie, vasca da incasso, doccia aperta, piastrelle grigie, piastrelle in ceramica, pareti bianche, pavimento bianco e doccia aperta
Idee per una grande stanza da bagno padronale country con ante con riquadro incassato, ante grigie, vasca da incasso, doccia aperta, piastrelle grigie, piastrelle in ceramica, pareti bianche, pavimento bianco e doccia aperta

The goal of this bath was to create a spa-like feel. Opting for the dominant color of white accented by sage green contributed to the successful outcome. A 54” white vanity with double sinks topped with Carrera marble continued the monochromatic color scheme. The Eva collection of Moen brand fixtures in a brushed nickel finish were selected for the faucet, towel ring, paper holder, and towel bars. Double bands of glass mosaic tile and niche backing accented the 3x6 Brennero Carrera tile on the shower walls. A Moentrol valve faucet was installed in the shower in order to have force and flow balance.
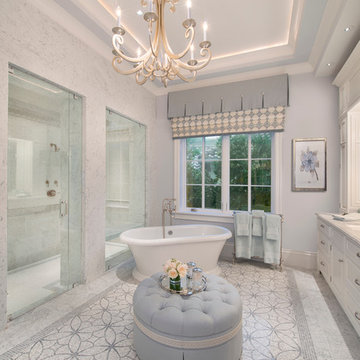
Immagine di una grande stanza da bagno padronale classica con lavabo sottopiano, ante con riquadro incassato, ante bianche, vasca freestanding, doccia doppia, piastrelle bianche, pareti grigie e pavimento in marmo
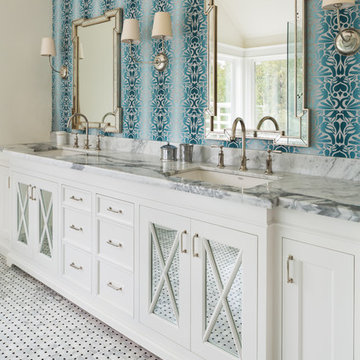
Remodel by Cornerstone Construction Services LLC
Idee per una stanza da bagno padronale classica con lavabo sottopiano, ante bianche, top in marmo, vasca freestanding, piastrelle bianche e ante con riquadro incassato
Idee per una stanza da bagno padronale classica con lavabo sottopiano, ante bianche, top in marmo, vasca freestanding, piastrelle bianche e ante con riquadro incassato
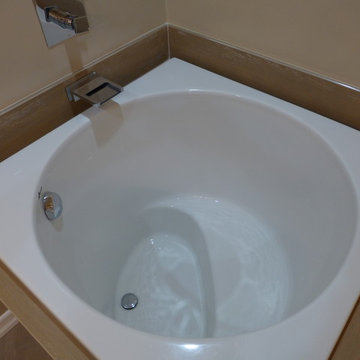
Immagine di una piccola stanza da bagno padronale classica con lavabo sottopiano, ante con riquadro incassato, ante in legno bruno, top in quarzo composito, vasca giapponese, doccia doppia, WC monopezzo, piastrelle beige, piastrelle in gres porcellanato, pareti beige e pavimento in gres porcellanato
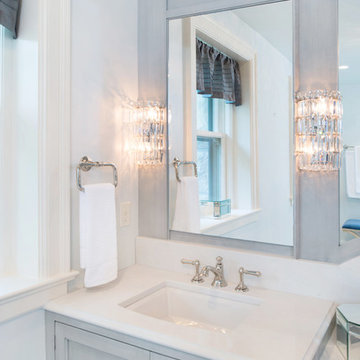
Matt Kocourek Photography
Ispirazione per una grande stanza da bagno tradizionale con lavabo sottopiano, ante con riquadro incassato, ante grigie, top in quarzo composito, WC a due pezzi, piastrelle grigie, piastrelle in pietra, pareti grigie e pavimento in marmo
Ispirazione per una grande stanza da bagno tradizionale con lavabo sottopiano, ante con riquadro incassato, ante grigie, top in quarzo composito, WC a due pezzi, piastrelle grigie, piastrelle in pietra, pareti grigie e pavimento in marmo
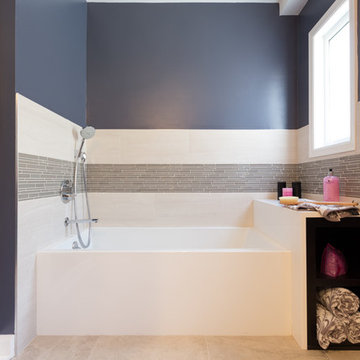
Creative storage for towel and decorations adjoin this soaking tub. doubling as a seat or shelf we used quartz to create this fantastic niche.
Blackstock Photography
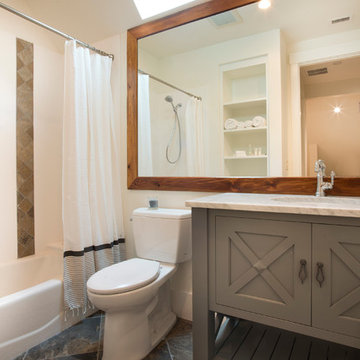
Esempio di una stanza da bagno con doccia costiera di medie dimensioni con lavabo sottopiano, ante grigie, top in granito, vasca freestanding, vasca/doccia, WC monopezzo, piastrelle in pietra, pareti bianche, pavimento in ardesia, piastrelle marroni e ante con riquadro incassato
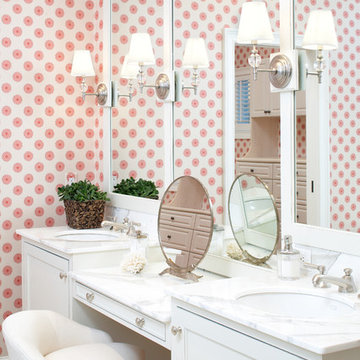
Esempio di una grande stanza da bagno padronale stile marino con top in marmo, lavabo sottopiano, ante con riquadro incassato, ante bianche, vasca freestanding, doccia ad angolo, piastrelle in pietra e pareti rosa
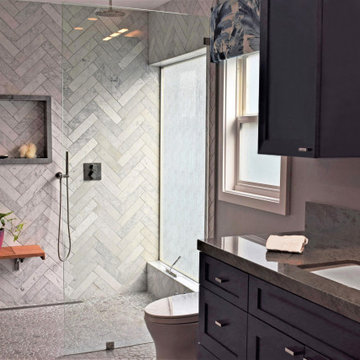
This Contemporary Master Bathroom Remodel is part of The Total Remodel of My Sherman Oaks Client's entire Home including the facade and landscaping.
Ispirazione per una stanza da bagno padronale minimal di medie dimensioni con ante con riquadro incassato, doccia a filo pavimento, piastrelle grigie, piastrelle di marmo, pareti grigie, pavimento con piastrelle di ciottoli, lavabo sottopiano, top in quarzite, pavimento marrone, top grigio, nicchia e mobile bagno incassato
Ispirazione per una stanza da bagno padronale minimal di medie dimensioni con ante con riquadro incassato, doccia a filo pavimento, piastrelle grigie, piastrelle di marmo, pareti grigie, pavimento con piastrelle di ciottoli, lavabo sottopiano, top in quarzite, pavimento marrone, top grigio, nicchia e mobile bagno incassato
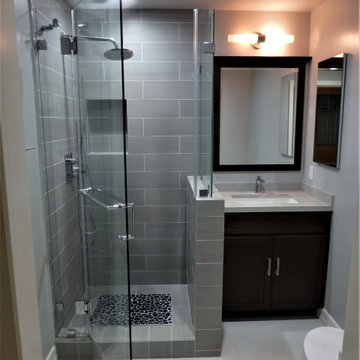
Idee per una piccola stanza da bagno design con ante con riquadro incassato, ante in legno bruno, doccia ad angolo, WC a due pezzi, piastrelle grigie, piastrelle in gres porcellanato, pareti grigie, pavimento in gres porcellanato, lavabo sottopiano, top in quarzo composito, pavimento grigio, porta doccia a battente, top multicolore, un lavabo e mobile bagno incassato

The master bathroom remodel features a new wood vanity, round mirrors, white subway tile with dark grout, and patterned black and white floor tile. Patterned tile is used for the shower niche.
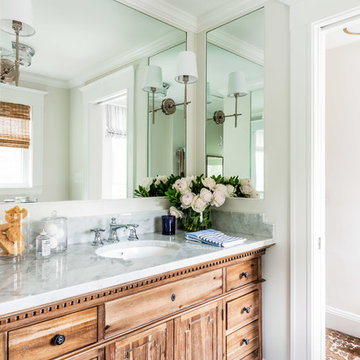
Jessica Delaney Photography
Foto di una piccola stanza da bagno padronale classica con ante in legno scuro, pareti grigie, pavimento in marmo, lavabo sottopiano, top in marmo, pavimento grigio, top bianco e ante con riquadro incassato
Foto di una piccola stanza da bagno padronale classica con ante in legno scuro, pareti grigie, pavimento in marmo, lavabo sottopiano, top in marmo, pavimento grigio, top bianco e ante con riquadro incassato

This medium sized bathroom had ample space to create a luxurious bathroom for this young professional couple with 3 young children. My clients really wanted a place to unplug and relax where they could retreat and recharge.
New cabinets were a must with customized interiors to reduce cluttered counter tops and make morning routines easier and more organized. We selected Hale Navy for the painted finish with an upscale recessed panel door. Honey bronze hardware is a nice contrast to the navy paint instead of an expected brushed silver. For storage, a grooming center to organize hair dryer, curling iron and brushes keeps everything in place for morning routines. On the opposite, a pull-out organizer outfitted with trays for smaller personal items keeps everything at the fingertips. I included a pull-out hamper to keep laundry and towels off the floor. Another design detail I like to include is drawers in the sink cabinets. It is much better to have drawers notched for the plumbing when organizing bathroom products instead of filling up a large base cabinet.
The room already had beautiful windows and was bathed in naturel light from an existing skylight. I enhanced the natural lighting with some recessed can lights, a light in the shower as well as sconces around the mirrored medicine cabinets. The best thing about the medicine cabinets is not only the additional storage but when both doors are opened you can see the back of your head. The inside of the cabinet doors are mirrored. Honey Bronze sconces are perfect lighting at the vanity for makeup and shaving.
A larger shower for my very tall client with a built-in bench was a priority for this bathroom. I recommend stream showers whenever designing a bathroom and my client loved the idea of that feature as a surprise for his wife. Steam adds to the wellness and health aspect of any good bathroom design. We were able to access a small closet space just behind the shower a perfect spot for the steam unit. In addition to the steam, a handheld shower is another “standard” item in our shower designs. I like to locate these near a bench so you can sit while you target sore shoulder and back muscles. Another benefit is cleanability of the shower walls and being able to take a quick shower without getting your hair wet. The slide bar is just the thing to accommodate different heights.
For Mrs. a tub for soaking and relaxing were the main ingredients required for this remodel. Here I specified a Bain Ultra freestanding tub complete with air massage, chromatherapy and a heated back rest. The tub filer is floor mounted and adds another element of elegance to the bath. I located the tub in a bay window so the bather can enjoy the beautiful view out of the window. It is also a great way to relax after a round of golf. Either way, both of my clients can enjoy the benefits of this tub.
The tiles selected for the shower and the lower walls of the bathroom are a slightly oversized subway tile in a clean and bright white. The floors are a 12x24 porcelain marble. The shower floor features a flat cut marble pebble tile. Behind the vanity the wall is tiled with Zellage tile in a herringbone pattern. The colors of the tile connect all the colors used in the bath.
The final touches of elegance and luxury to complete our design, the soft lilac paint on the walls, the mix of metal materials on the faucets, cabinet hardware, lighting and yes, an oversized heated towel warmer complete with robe hooks.
This truly is a space for rejuvenation and wellness.

A beautiful bathroom filled with various detail from wall to wall.
Immagine di una stanza da bagno padronale chic di medie dimensioni con ante blu, vasca da incasso, doccia ad angolo, bidè, piastrelle blu, piastrelle in ceramica, pareti bianche, pavimento con piastrelle a mosaico, lavabo sottopiano, top in marmo, pavimento grigio, porta doccia a battente, top bianco, due lavabi, mobile bagno incassato, soffitto a cassettoni e ante con riquadro incassato
Immagine di una stanza da bagno padronale chic di medie dimensioni con ante blu, vasca da incasso, doccia ad angolo, bidè, piastrelle blu, piastrelle in ceramica, pareti bianche, pavimento con piastrelle a mosaico, lavabo sottopiano, top in marmo, pavimento grigio, porta doccia a battente, top bianco, due lavabi, mobile bagno incassato, soffitto a cassettoni e ante con riquadro incassato

Квартира 118квм в ЖК Vavilove на Юго-Западе Москвы. Заказчики поставили задачу сделать планировку квартиры с тремя спальнями: родительская и 2 детские, гостиная и обязательно изолированная кухня. Но тк изначально квартира была трехкомнатная, то окон в квартире было всего 4 и одно из помещений должно было оказаться без окна. Выбор пал на гостиную. Именно ее разместили в глубине квартиры без окон. Несмотря на современную планировку по сути эта квартира-распашонка. И нам повезло, что в ней удалось выкроить просторное помещение холла, которое и превратилось в полноценную гостиную. Общая планировка такова, что помимо того, что гостиная без окон, в неё ещё выходят двери всех помещений - и кухни, и спальни, и 2х детских, и 2х су, и коридора - 7 дверей выходят в одно помещение без окон. Задача оказалась нетривиальная. Но я считаю, мы успешно справились и смогли достичь не только функциональной планировки, но и стилистически привлекательного интерьера. В интерьере превалирует зелёная цветовая гамма. Этот природный цвет прекрасно сочетается со всеми остальными природными оттенками, а кто как не природа щедра на интересные приемы и сочетания. Практически все пространства за исключением мастер-спальни выдержаны в светлых тонах.
Bagni grigi con ante con riquadro incassato - Foto e idee per arredare
7

