Bagni con vasca ad angolo e WC monopezzo - Foto e idee per arredare
Filtra anche per:
Budget
Ordina per:Popolari oggi
241 - 260 di 4.939 foto
1 di 3

Home and Living Examiner said:
Modern renovation by J Design Group is stunning
J Design Group, an expert in luxury design, completed a new project in Tamarac, Florida, which involved the total interior remodeling of this home. We were so intrigued by the photos and design ideas, we decided to talk to J Design Group CEO, Jennifer Corredor. The concept behind the redesign was inspired by the client’s relocation.
Andrea Campbell: How did you get a feel for the client's aesthetic?
Jennifer Corredor: After a one-on-one with the Client, I could get a real sense of her aesthetics for this home and the type of furnishings she gravitated towards.
The redesign included a total interior remodeling of the client's home. All of this was done with the client's personal style in mind. Certain walls were removed to maximize the openness of the area and bathrooms were also demolished and reconstructed for a new layout. This included removing the old tiles and replacing with white 40” x 40” glass tiles for the main open living area which optimized the space immediately. Bedroom floors were dressed with exotic African Teak to introduce warmth to the space.
We also removed and replaced the outdated kitchen with a modern look and streamlined, state-of-the-art kitchen appliances. To introduce some color for the backsplash and match the client's taste, we introduced a splash of plum-colored glass behind the stove and kept the remaining backsplash with frosted glass. We then removed all the doors throughout the home and replaced with custom-made doors which were a combination of cherry with insert of frosted glass and stainless steel handles.
All interior lights were replaced with LED bulbs and stainless steel trims, including unique pendant and wall sconces that were also added. All bathrooms were totally gutted and remodeled with unique wall finishes, including an entire marble slab utilized in the master bath shower stall.
Once renovation of the home was completed, we proceeded to install beautiful high-end modern furniture for interior and exterior, from lines such as B&B Italia to complete a masterful design. One-of-a-kind and limited edition accessories and vases complimented the look with original art, most of which was custom-made for the home.
To complete the home, state of the art A/V system was introduced. The idea is always to enhance and amplify spaces in a way that is unique to the client and exceeds his/her expectations.
To see complete J Design Group featured article, go to: http://www.examiner.com/article/modern-renovation-by-j-design-group-is-stunning
Living Room,
Dining room,
Master Bedroom,
Master Bathroom,
Powder Bathroom,
Miami Interior Designers,
Miami Interior Designer,
Interior Designers Miami,
Interior Designer Miami,
Modern Interior Designers,
Modern Interior Designer,
Modern interior decorators,
Modern interior decorator,
Miami,
Contemporary Interior Designers,
Contemporary Interior Designer,
Interior design decorators,
Interior design decorator,
Interior Decoration and Design,
Black Interior Designers,
Black Interior Designer,
Interior designer,
Interior designers,
Home interior designers,
Home interior designer,
Daniel Newcomb
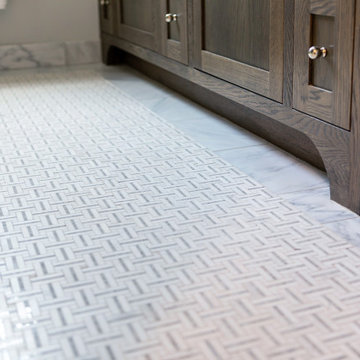
This Altadena home is the perfect example of modern farmhouse flair. The powder room flaunts an elegant mirror over a strapping vanity; the butcher block in the kitchen lends warmth and texture; the living room is replete with stunning details like the candle style chandelier, the plaid area rug, and the coral accents; and the master bathroom’s floor is a gorgeous floor tile.
Project designed by Courtney Thomas Design in La Cañada. Serving Pasadena, Glendale, Monrovia, San Marino, Sierra Madre, South Pasadena, and Altadena.
For more about Courtney Thomas Design, click here: https://www.courtneythomasdesign.com/
To learn more about this project, click here:
https://www.courtneythomasdesign.com/portfolio/new-construction-altadena-rustic-modern/
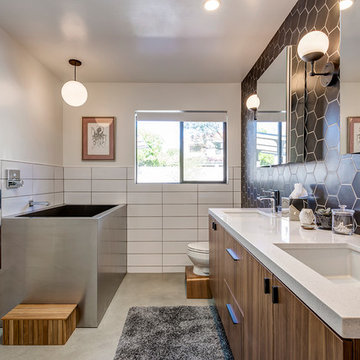
Master bath.
Rick Brazil Photography
Foto di una stanza da bagno padronale moderna con ante lisce, ante in legno bruno, vasca ad angolo, doccia a filo pavimento, WC monopezzo, pareti nere, pavimento in cemento, lavabo sottopiano, pavimento grigio, doccia aperta e piastrelle bianche
Foto di una stanza da bagno padronale moderna con ante lisce, ante in legno bruno, vasca ad angolo, doccia a filo pavimento, WC monopezzo, pareti nere, pavimento in cemento, lavabo sottopiano, pavimento grigio, doccia aperta e piastrelle bianche
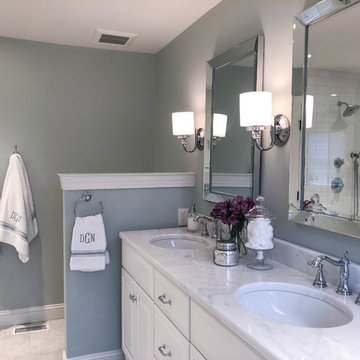
The tinted grey painted walls against the bright white vanity, tub, and wall accents sets the mood to get ready in the morning or refresh your body and mind at the end of the day. The double sink vanity features a gorgeous white marble counter top with plenty of storage space. Consistent silver accents were added throughout the space including stainless steel faucets, silver handles on the cabinets, reflective silver framing on the double mirrors above the vanity, and shiny wall-mounted lights brightening up the space. A half wall separates the vanity from the white one-piece toilet.
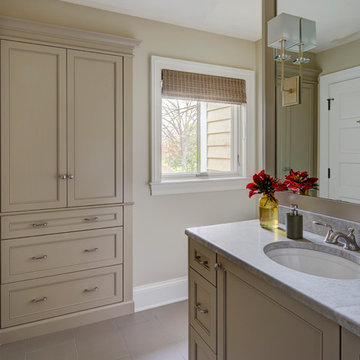
Idee per una stanza da bagno con doccia classica di medie dimensioni con ante con bugna sagomata, ante beige, vasca ad angolo, doccia aperta, WC monopezzo, piastrelle grigie, piastrelle bianche, piastrelle di marmo, pareti beige, parquet scuro, lavabo da incasso, top in marmo e doccia aperta
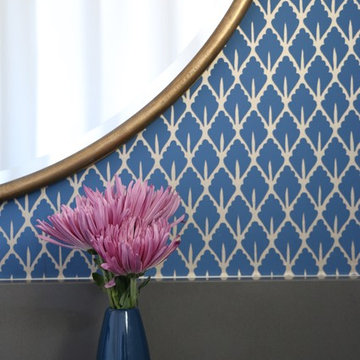
Photos by Katie Turpin / Sunshine Texas Day. Detail of wallpaper in Travis Country Remodel
Ispirazione per una piccola stanza da bagno con doccia chic con ante in stile shaker, ante bianche, vasca ad angolo, WC monopezzo, piastrelle bianche, piastrelle in gres porcellanato, pareti bianche, pavimento in gres porcellanato, lavabo a consolle e top in quarzo composito
Ispirazione per una piccola stanza da bagno con doccia chic con ante in stile shaker, ante bianche, vasca ad angolo, WC monopezzo, piastrelle bianche, piastrelle in gres porcellanato, pareti bianche, pavimento in gres porcellanato, lavabo a consolle e top in quarzo composito
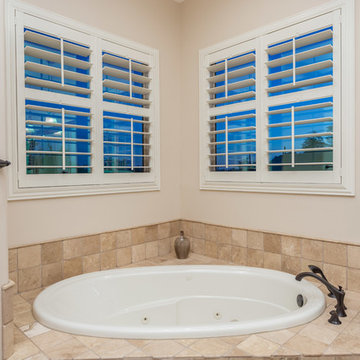
ListerPros
Ispirazione per una grande stanza da bagno padronale stile rurale con lavabo da incasso, ante con riquadro incassato, ante in legno scuro, top in granito, vasca ad angolo, doccia aperta, WC monopezzo, piastrelle beige, piastrelle in terracotta, pareti beige e pavimento in terracotta
Ispirazione per una grande stanza da bagno padronale stile rurale con lavabo da incasso, ante con riquadro incassato, ante in legno scuro, top in granito, vasca ad angolo, doccia aperta, WC monopezzo, piastrelle beige, piastrelle in terracotta, pareti beige e pavimento in terracotta
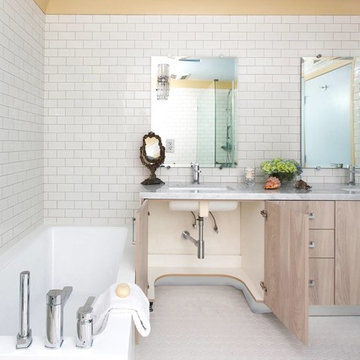
Interior Design By LoriDennis.com. Note how cabinets open for wheelchair accessibility.
Ispirazione per una stanza da bagno chic con lavabo sottopiano, ante lisce, top in marmo, vasca ad angolo, doccia a filo pavimento, WC monopezzo, piastrelle bianche, piastrelle in ceramica e ante in legno chiaro
Ispirazione per una stanza da bagno chic con lavabo sottopiano, ante lisce, top in marmo, vasca ad angolo, doccia a filo pavimento, WC monopezzo, piastrelle bianche, piastrelle in ceramica e ante in legno chiaro
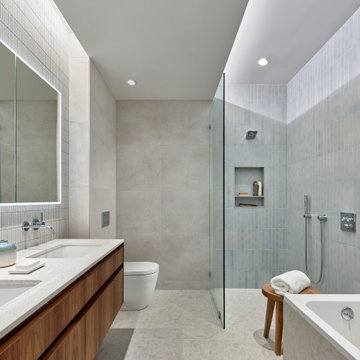
The renovated bath offers a warm, midcentury modern aesthetic, with spa-like amenities. To compensate for the bathroom’s lack of natural light, a central portion of the ceiling was lowered with cove lighting added to create the impression of sunlight filtering down. The technique serves to visually heighten the room and make the ceiling look taller. An open-concept zero-threshold shower visually enlarges the room and physically enlarges the area dedicated to the shower.
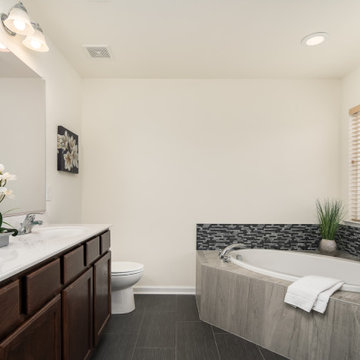
New Listing and Staging Photography
This modern 4 bed 2.5 bath colonial is a commuter's dream. Located in the heart of Fredericksburg, your next home is only 2.1 miles from the VRE, less than 3 miles from I-95, and minutes from dining and entertainment in Downtown, Fredericksburg! High end LG appliances all convey, and are still under manufacturer's original warranty! The cabinets and counter-tops were hand selected upgrades, giving a gorgeous contrasting aesthetic throughout the house. Back yard is ideal for a large, spacious deck to entertain in the summer! Cul-de-sac lot in a quiet, well maintained community!
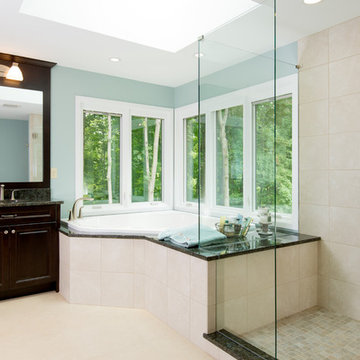
To watch our bathroom tours click the link below!
https://www.bauscherconstruction.com/page/bathroom
©Paul Bauscher
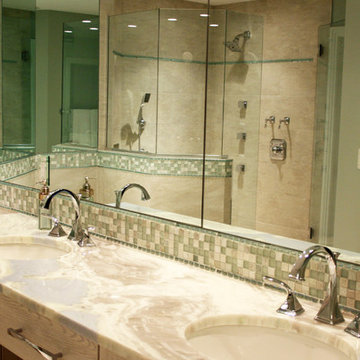
Sheryl Swartzle
Esempio di una stanza da bagno padronale stile marinaro di medie dimensioni con ante in stile shaker, ante in legno scuro, vasca ad angolo, doccia ad angolo, WC monopezzo, piastrelle beige, piastrelle in ceramica, pareti beige, lavabo sottopiano, top in quarzite, porta doccia a battente, pavimento con piastrelle in ceramica e pavimento beige
Esempio di una stanza da bagno padronale stile marinaro di medie dimensioni con ante in stile shaker, ante in legno scuro, vasca ad angolo, doccia ad angolo, WC monopezzo, piastrelle beige, piastrelle in ceramica, pareti beige, lavabo sottopiano, top in quarzite, porta doccia a battente, pavimento con piastrelle in ceramica e pavimento beige
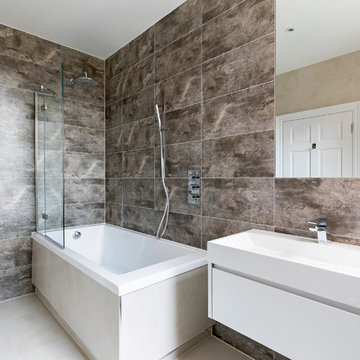
Chris Snook
Foto di una grande stanza da bagno padronale contemporanea con ante lisce, ante bianche, vasca ad angolo, vasca/doccia, WC monopezzo, pareti multicolore, pavimento grigio e porta doccia scorrevole
Foto di una grande stanza da bagno padronale contemporanea con ante lisce, ante bianche, vasca ad angolo, vasca/doccia, WC monopezzo, pareti multicolore, pavimento grigio e porta doccia scorrevole
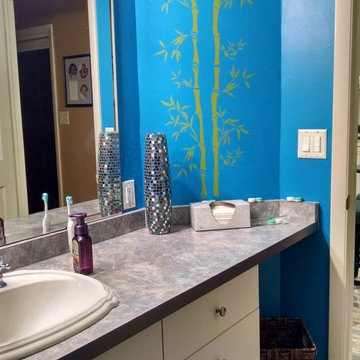
Immagine di una stanza da bagno padronale bohémian di medie dimensioni con ante lisce, ante bianche, vasca ad angolo, doccia aperta, WC monopezzo, piastrelle grigie, piastrelle bianche, piastrelle in pietra, pareti blu, pavimento con piastrelle in ceramica, lavabo da incasso, top in saponaria, pavimento grigio e doccia aperta
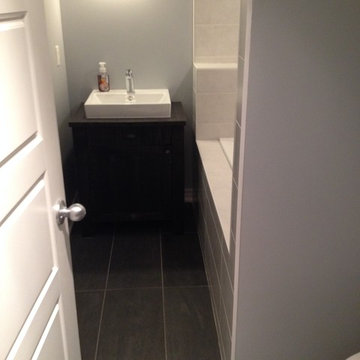
Immagine di una piccola stanza da bagno con doccia minimalista con vasca ad angolo, doccia ad angolo, WC monopezzo, piastrelle bianche, piastrelle in pietra, pareti beige, ante lisce, ante in legno bruno, pavimento in vinile e lavabo integrato
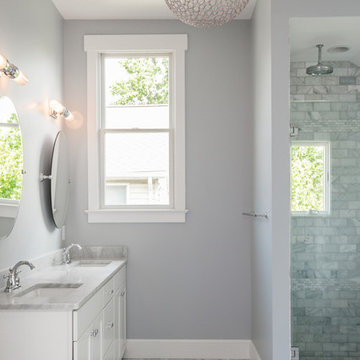
Foto di una stanza da bagno con doccia tradizionale di medie dimensioni con ante con bugna sagomata, ante bianche, vasca ad angolo, doccia aperta, WC monopezzo, piastrelle bianche, piastrelle in pietra, pareti grigie, pavimento con piastrelle a mosaico, lavabo da incasso, top in saponaria, pavimento grigio e doccia aperta
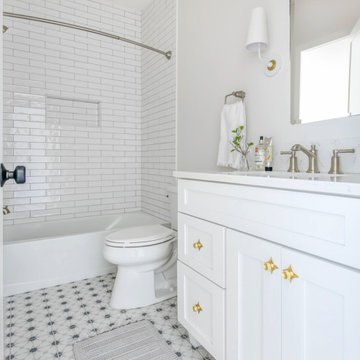
This farmhouse designed by our interior design studio showcases custom, traditional style with modern accents. The laundry room was given an interesting interplay of patterns and texture with a grey mosaic tile backsplash and printed tiled flooring. The dark cabinetry provides adequate storage and style. All the bathrooms are bathed in light palettes with hints of coastal color, while the mudroom features a grey and wood palette with practical built-in cabinets and cubbies. The kitchen is all about sleek elegance with a light palette and oversized pendants with metal accents.
---
Project designed by Pasadena interior design studio Amy Peltier Interior Design & Home. They serve Pasadena, Bradbury, South Pasadena, San Marino, La Canada Flintridge, Altadena, Monrovia, Sierra Madre, Los Angeles, as well as surrounding areas.
---
For more about Amy Peltier Interior Design & Home, click here: https://peltierinteriors.com/

Brass and navy coastal bathroom with white metro tiles and geometric pattern floor tiles. Sinks mounted on mid century style wooden sideboard.
Immagine di una grande stanza da bagno padronale contemporanea con ante in legno scuro, vasca ad angolo, doccia aperta, WC monopezzo, piastrelle bianche, piastrelle in ceramica, pareti blu, pavimento in gres porcellanato, lavabo a bacinella, top in quarzo composito, pavimento blu, doccia aperta, top bianco, due lavabi, mobile bagno freestanding e ante lisce
Immagine di una grande stanza da bagno padronale contemporanea con ante in legno scuro, vasca ad angolo, doccia aperta, WC monopezzo, piastrelle bianche, piastrelle in ceramica, pareti blu, pavimento in gres porcellanato, lavabo a bacinella, top in quarzo composito, pavimento blu, doccia aperta, top bianco, due lavabi, mobile bagno freestanding e ante lisce

Our Armadale residence was a converted warehouse style home for a young adventurous family with a love of colour, travel, fashion and fun. With a brief of “artsy”, “cosmopolitan” and “colourful”, we created a bright modern home as the backdrop for our Client’s unique style and personality to shine. Incorporating kitchen, family bathroom, kids bathroom, master ensuite, powder-room, study, and other details throughout the home such as flooring and paint colours.
With furniture, wall-paper and styling by Simone Haag.
Construction: Hebden Kitchens and Bathrooms
Cabinetry: Precision Cabinets
Furniture / Styling: Simone Haag
Photography: Dylan James Photography
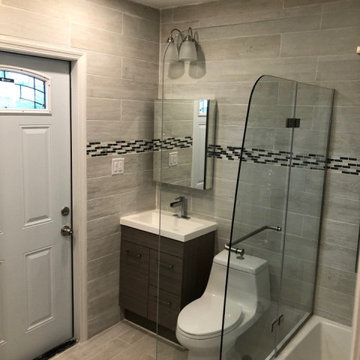
This was a great use of a small space. We replaced a very small shower with a full size tub, frameless shower door, upgraded the tiles, lights and vanity.
Bagni con vasca ad angolo e WC monopezzo - Foto e idee per arredare
13

