Bagni con top in superficie solida e pavimento blu - Foto e idee per arredare
Filtra anche per:
Budget
Ordina per:Popolari oggi
81 - 100 di 568 foto
1 di 3
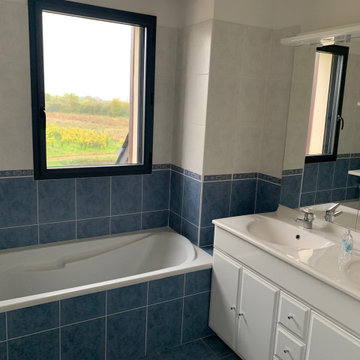
La salle de bains de la maison témoin d'Ancenis s'inspire du style traditionnel des salles de bains de bord de mer. La double vasque est un atout pour les matins pressés.
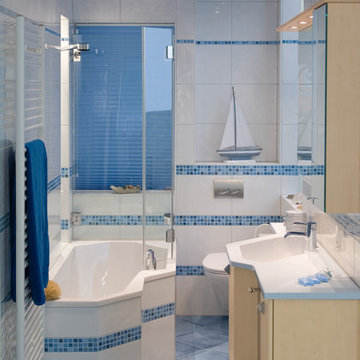
Kleines Badezimmer mit Duschwanne, Toilette und großem Waschtisch. Das Lichtkonzept, die spiegelnde Decke und der große Spiegel lassen den Raum optisch größer erscheinen.
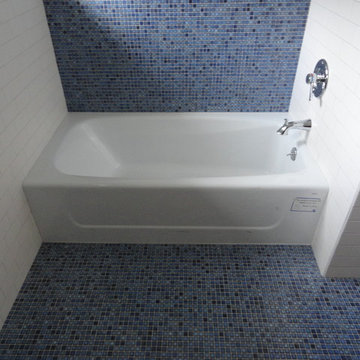
Foto di una stanza da bagno con doccia chic di medie dimensioni con ante lisce, ante in legno scuro, vasca ad alcova, vasca/doccia, WC a due pezzi, piastrelle bianche, piastrelle diamantate, pareti blu, pavimento con piastrelle a mosaico, lavabo sottopiano, top in superficie solida e pavimento blu
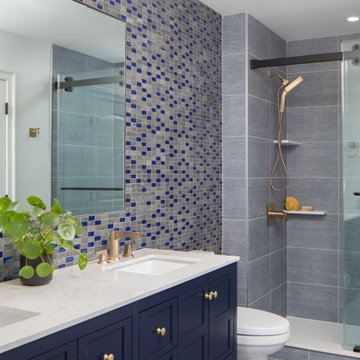
Ensuite boys bathroom coordinates with the navy blue bedroom.
Immagine di una stanza da bagno per bambini di medie dimensioni con ante con riquadro incassato, ante blu, doccia alcova, WC monopezzo, piastrelle blu, piastrelle in gres porcellanato, pareti bianche, pavimento in gres porcellanato, lavabo sottopiano, top in superficie solida, pavimento blu, porta doccia scorrevole, top bianco, toilette, due lavabi e mobile bagno freestanding
Immagine di una stanza da bagno per bambini di medie dimensioni con ante con riquadro incassato, ante blu, doccia alcova, WC monopezzo, piastrelle blu, piastrelle in gres porcellanato, pareti bianche, pavimento in gres porcellanato, lavabo sottopiano, top in superficie solida, pavimento blu, porta doccia scorrevole, top bianco, toilette, due lavabi e mobile bagno freestanding

Built at the turn of the century, this historic limestone’s 4,000 SF interior presented endless opportunities for a spacious and grand layout for a family of five. Modern living juxtaposes the original staircase and the exterior limestone façade. The renovation included digging out the cellar to make space for a music room and play space. The overall expansive layout includes 5 bedrooms, family room, art room and open dining/living space on the parlor floor. This design build project took 12 months to complete from start to finish.
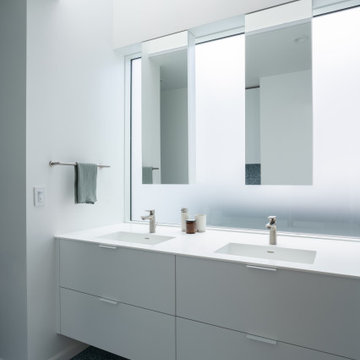
A large window of edged glass brings in diffused light without sacrificing privacy. Two tall medicine cabinets hover in front are actually hung from the header. Long skylight directly above the counter fills the room with natural light. A ribbon of shimmery blue terrazzo tiles flows from the back wall of the tub, across the floor, and up the back of the wall hung toilet on the opposite side of the room.
Bax+Towner photography
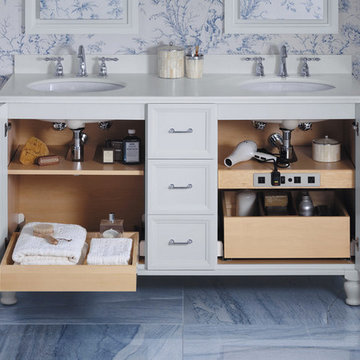
Idee per una stanza da bagno con doccia tradizionale di medie dimensioni con ante con riquadro incassato, ante grigie, pareti blu, pavimento in gres porcellanato, lavabo sottopiano, top in superficie solida e pavimento blu
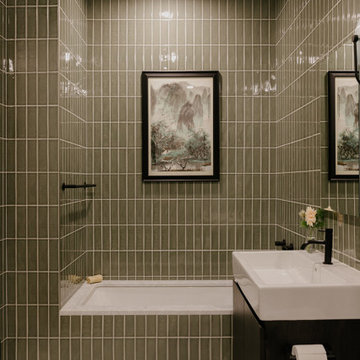
Guest bathroom with separate marble top bathtub and shower.
Esempio di una stanza da bagno padronale minimalista di medie dimensioni con ante lisce, ante marroni, vasca/doccia, WC sospeso, piastrelle grigie, lastra di pietra, pareti grigie, pavimento in gres porcellanato, lavabo integrato, top in superficie solida, pavimento blu, doccia aperta, top bianco, due lavabi, mobile bagno sospeso e pannellatura
Esempio di una stanza da bagno padronale minimalista di medie dimensioni con ante lisce, ante marroni, vasca/doccia, WC sospeso, piastrelle grigie, lastra di pietra, pareti grigie, pavimento in gres porcellanato, lavabo integrato, top in superficie solida, pavimento blu, doccia aperta, top bianco, due lavabi, mobile bagno sospeso e pannellatura
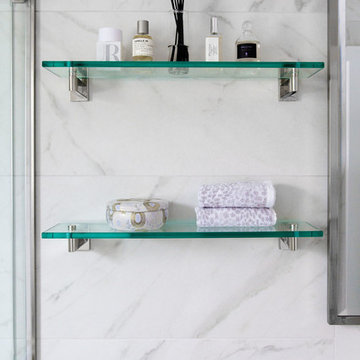
Ispirazione per una piccola stanza da bagno per bambini moderna con ante lisce, ante in legno chiaro, vasca da incasso, vasca/doccia, piastrelle bianche, piastrelle in ceramica, pavimento in gres porcellanato, top in superficie solida, pavimento blu, doccia con tenda e top bianco
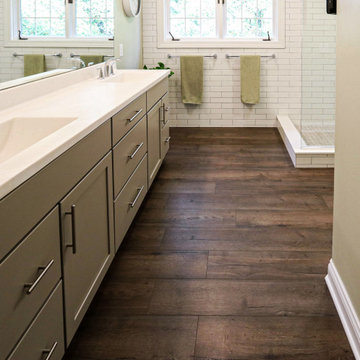
In the master bathroom, Medallion Silverline Lancaster door Macchiato Painted vanity with White Alabaster Cultured Marble countertop. The floor to ceiling subway tile in the shower is Gloss White 3x12 and the shower floor is 2x2 Mossia Milestone Breccia in White Matte. White Quadrilateral shelves are installed in the shower. On the floor is Homecrest Nirvana Oasis flooring.
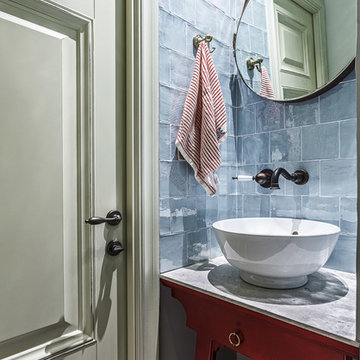
Сергей Красюк
Immagine di un piccolo bagno di servizio eclettico con ante rosse, top in superficie solida, piastrelle grigie, lavabo a bacinella, piastrelle di vetro, consolle stile comò, WC sospeso, pareti grigie, pavimento in gres porcellanato, pavimento blu e top grigio
Immagine di un piccolo bagno di servizio eclettico con ante rosse, top in superficie solida, piastrelle grigie, lavabo a bacinella, piastrelle di vetro, consolle stile comò, WC sospeso, pareti grigie, pavimento in gres porcellanato, pavimento blu e top grigio
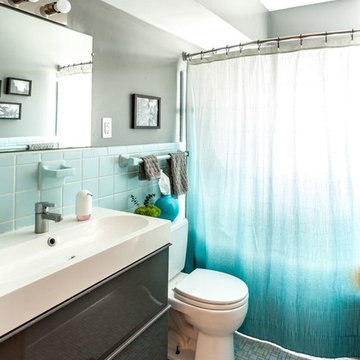
Bob Foran
Immagine di una stanza da bagno per bambini minimalista di medie dimensioni con ante lisce, ante grigie, vasca ad alcova, vasca/doccia, WC monopezzo, piastrelle blu, piastrelle in ceramica, pareti grigie, pavimento con piastrelle in ceramica, lavabo integrato, top in superficie solida, pavimento blu, doccia con tenda e top bianco
Immagine di una stanza da bagno per bambini minimalista di medie dimensioni con ante lisce, ante grigie, vasca ad alcova, vasca/doccia, WC monopezzo, piastrelle blu, piastrelle in ceramica, pareti grigie, pavimento con piastrelle in ceramica, lavabo integrato, top in superficie solida, pavimento blu, doccia con tenda e top bianco
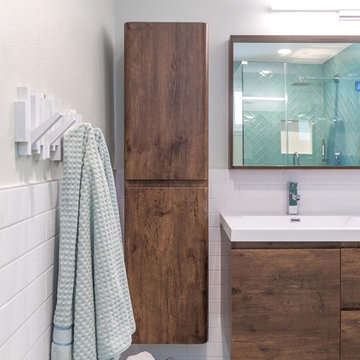
Photographer: Kyle Ortiz
Esempio di una piccola stanza da bagno padronale moderna con ante lisce, ante in legno scuro, doccia ad angolo, WC monopezzo, piastrelle bianche, piastrelle in gres porcellanato, pareti grigie, pavimento in gres porcellanato, lavabo integrato, top in superficie solida, pavimento blu, porta doccia a battente e top bianco
Esempio di una piccola stanza da bagno padronale moderna con ante lisce, ante in legno scuro, doccia ad angolo, WC monopezzo, piastrelle bianche, piastrelle in gres porcellanato, pareti grigie, pavimento in gres porcellanato, lavabo integrato, top in superficie solida, pavimento blu, porta doccia a battente e top bianco
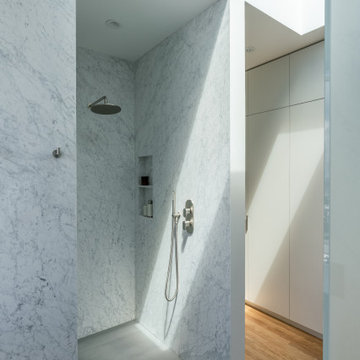
The new master bath consists of a dressing room and bathroom entirely built on the existing roof. A very high ceiling, a line of white closets on one wall, and a floor-to-ceiling mirror at the back expands this narrow space to infinity. An oversized skylight straddles both the dressing room and the bathroom. As one follows the natural light to enter the bathroom, one’s attention is immediately captured by the L-shaped mirror framing the large window with another sort of infinity view outside. All the walls are solidly clad with white Carrara marble with pale grey veins that are complemented by the matte grey floor tiles. Bax+Towner photography
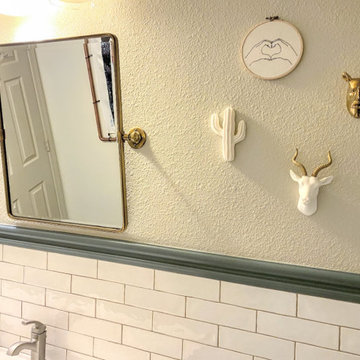
Hall bathroom renovation. Replaced floor, toilet, countertop, sinks, faucets, backsplash, and mirrors. New shower curtain and decor. Added a second sink, repainted walls and baseboard. Did not change vanity cabinet, nor tub/shower combo, in order to stay under $5,000 budget for labor and materials.
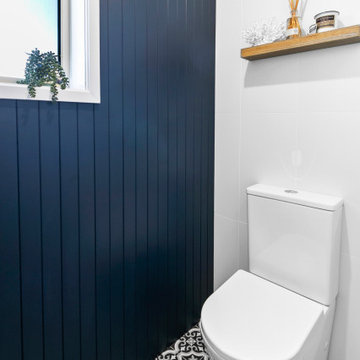
Stage two of this project was to renovate the upstairs bathrooms which consisted of main bathroom, powder room, ensuite and walk in robe. A feature wall of hand made subways laid vertically and navy and grey floors harmonise with the downstairs theme. We have achieved a calming space whilst maintaining functionality and much needed storage space.
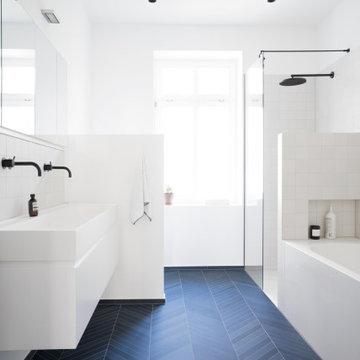
Wir haben uns gefreut, mit einem Kunden am Traumhauptbad zu arbeiten, das alle Werte eines echten MYKILOS-Designs vereint. Jeder Aspekt des Raumes wird nach Maß gefertigt, vom Waschbecken über die Wanne bis hin zur Schreinerei. Die Feinsteinzeugfliesen sind von Mutina – ein dunkelblauer Chevronboden und weiße Fliesenwände – jedes Stück wurde mit 15 gleichfarbigen Farbtönen gestaltet. Die klare Ästhetik wird durch die klassische Vola Sanitärkeramik unterstrichen, die ursprünglich von Arne Jacobsen entworfen wurde. Das Projekt bot eine wunderbare Gelegenheit, unsere Liebe zum Minimalismus und zur Moderne mit unserer Leidenschaft für echte, hochwertige Handwerkskunst zu verbinden. Weitere Projekte hier.

Esempio di una grande stanza da bagno padronale country con ante in stile shaker, ante blu, doccia alcova, WC monopezzo, piastrelle bianche, piastrelle di pietra calcarea, pavimento in pietra calcarea, lavabo integrato, top in superficie solida, pavimento blu, porta doccia scorrevole, top bianco, panca da doccia, un lavabo, mobile bagno freestanding, soffitto in carta da parati, carta da parati e pareti bianche
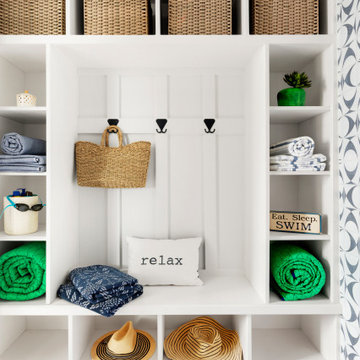
Foto di un piccolo bagno di servizio stile marinaro con ante in stile shaker, ante in legno scuro, WC a due pezzi, piastrelle blu, piastrelle in ceramica, pareti blu, pavimento in gres porcellanato, lavabo integrato, top in superficie solida, pavimento blu, top bianco e mobile bagno freestanding
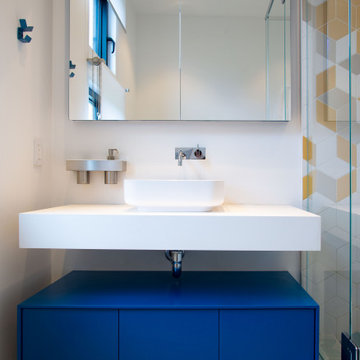
Foto di una piccola stanza da bagno per bambini minimal con ante lisce, ante blu, doccia alcova, piastrelle gialle, piastrelle in ceramica, pavimento con piastrelle in ceramica, lavabo integrato, top in superficie solida, pavimento blu, porta doccia a battente, top bianco, un lavabo e mobile bagno sospeso
Bagni con top in superficie solida e pavimento blu - Foto e idee per arredare
5

