Bagni con top in superficie solida e pavimento blu - Foto e idee per arredare
Filtra anche per:
Budget
Ordina per:Popolari oggi
41 - 60 di 568 foto
1 di 3
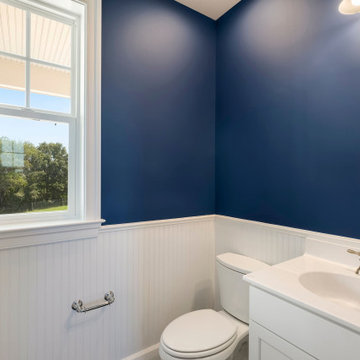
Ispirazione per un bagno di servizio country di medie dimensioni con pareti blu, pavimento blu, top bianco, mobile bagno incassato, ante con riquadro incassato, ante bianche, pavimento in laminato, lavabo integrato e top in superficie solida
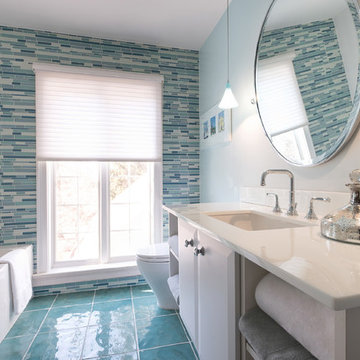
Esempio di una stanza da bagno con doccia costiera di medie dimensioni con ante lisce, ante bianche, vasca ad alcova, vasca/doccia, piastrelle blu, piastrelle multicolore, piastrelle a listelli, pareti bianche, pavimento in gres porcellanato, lavabo sottopiano, top in superficie solida, pavimento blu, doccia aperta e top bianco
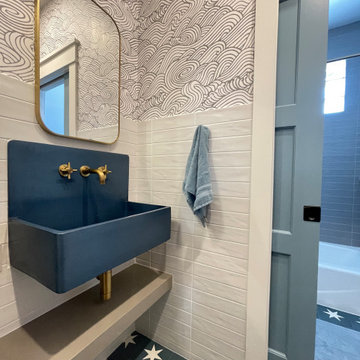
What little boy would not love this bathroom. The parents asked for something that would grow up with him so we went with a neutral palette of blue, grey and white. Encaustic tile and a cement sink set the tone for this design.
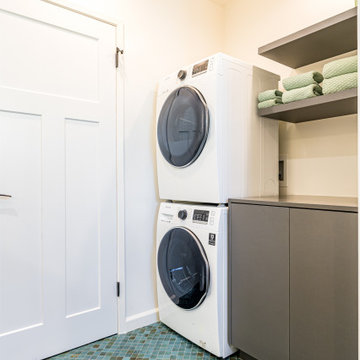
This modern home boasts a beautiful bathroom remodel that offers the perfect blend of elegance and functionality. The grey cabinetry, blue tiling, and blue marble walls come together to create a truly luxurious space perfect for unwinding after a long day. The stainless steel fixtures and intricate design in the niche add a touch of sophistication to the overall aesthetic. Whether you're getting ready for work or relaxing in a warm bubble bath, this bathroom is sure to impress and leave a lasting impression. With impeccable attention to detail and a dedication to quality construction, this remodel is a shining testament to what a home can aspire to be.
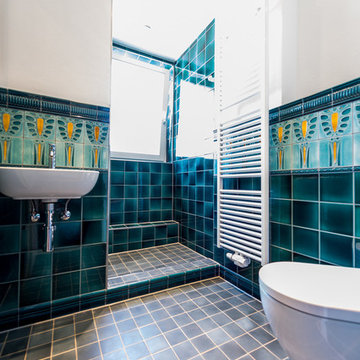
Ein Bauherr, der wiederkommt, das macht ganz besondere Freude. Und gerade dann, wenn auch er keine Angst vor Farben und Ornamentik hat. Unser Bauherr hatte sich bereits diese Wand-Fliesen von Golem-Baukeramik ausgesucht. Kombiniert haben wir sie mit Zementfliesen der Fa. VIA am Boden. Die Planung zusammen mit den wirklichen spannenden Fliesen haben aus diesem kleinen Bad ein ganz besonderes Highlight gemacht.
Durch die optimale Lichtverteilung- dank einer abgehängten Trockenbaudecke- konnten wir den Raum gut beleuchten und somit weiterhin groß wirken lassen.
Eine schöne Zusammenarbeit, die uns sehr viel Freude bereitet hat.
Fotos von Fotograf Tobias Tschepe
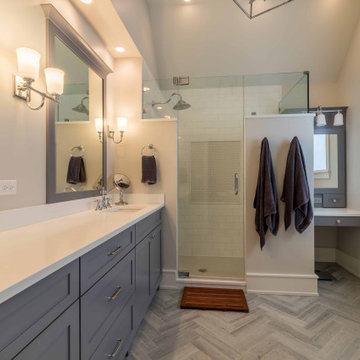
Ispirazione per una grande stanza da bagno padronale country con ante in stile shaker, ante blu, doccia alcova, WC monopezzo, piastrelle bianche, piastrelle di pietra calcarea, pavimento in pietra calcarea, lavabo integrato, top in superficie solida, pavimento blu, porta doccia scorrevole, top bianco, panca da doccia, un lavabo, mobile bagno freestanding, soffitto in carta da parati, carta da parati e pareti bianche
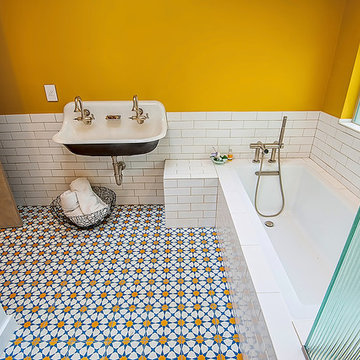
Ispirazione per una stanza da bagno con doccia moderna di medie dimensioni con nessun'anta, vasca sottopiano, doccia ad angolo, WC a due pezzi, piastrelle bianche, piastrelle in pietra, pareti gialle, pavimento in cementine, lavabo rettangolare, top in superficie solida, pavimento blu e porta doccia a battente
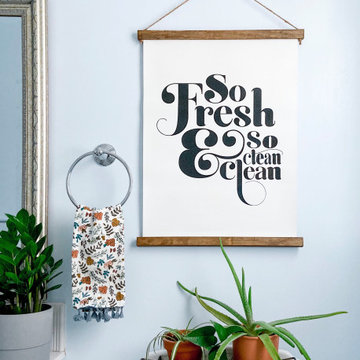
Adorable kid's bathroom with fun wall art, house plants and a modern farmhouse meets industrial vibe!
Foto di una stanza da bagno per bambini country di medie dimensioni con ante con bugna sagomata, ante bianche, vasca ad alcova, vasca/doccia, WC a due pezzi, piastrelle bianche, piastrelle in ceramica, pareti blu, pavimento con piastrelle in ceramica, lavabo sottopiano, top in superficie solida, pavimento blu, doccia con tenda, top bianco, un lavabo e mobile bagno incassato
Foto di una stanza da bagno per bambini country di medie dimensioni con ante con bugna sagomata, ante bianche, vasca ad alcova, vasca/doccia, WC a due pezzi, piastrelle bianche, piastrelle in ceramica, pareti blu, pavimento con piastrelle in ceramica, lavabo sottopiano, top in superficie solida, pavimento blu, doccia con tenda, top bianco, un lavabo e mobile bagno incassato
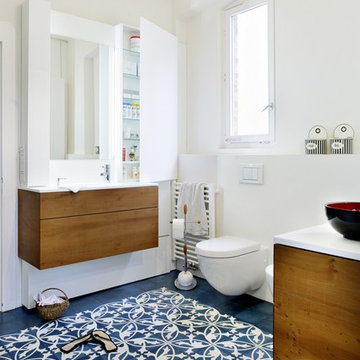
Fotograf Deniz Saylan
Esempio di una grande stanza da bagno padronale contemporanea con ante lisce, ante marroni, vasca ad alcova, doccia a filo pavimento, WC sospeso, pavimento con piastrelle a mosaico, lavabo integrato, top in superficie solida, pavimento blu e top bianco
Esempio di una grande stanza da bagno padronale contemporanea con ante lisce, ante marroni, vasca ad alcova, doccia a filo pavimento, WC sospeso, pavimento con piastrelle a mosaico, lavabo integrato, top in superficie solida, pavimento blu e top bianco
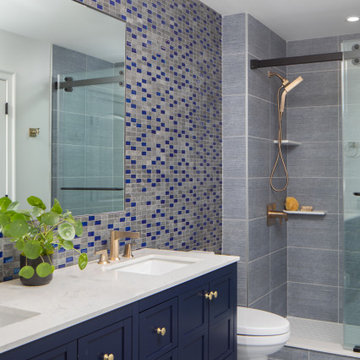
Ensuite boys bathroom coordinates with the navy blue bedroom.
Idee per una stanza da bagno per bambini minimal di medie dimensioni con ante in stile shaker, ante blu, doccia alcova, WC monopezzo, piastrelle blu, piastrelle in gres porcellanato, pareti blu, pavimento in gres porcellanato, lavabo sottopiano, top in superficie solida, pavimento blu, porta doccia scorrevole, top bianco, due lavabi e mobile bagno freestanding
Idee per una stanza da bagno per bambini minimal di medie dimensioni con ante in stile shaker, ante blu, doccia alcova, WC monopezzo, piastrelle blu, piastrelle in gres porcellanato, pareti blu, pavimento in gres porcellanato, lavabo sottopiano, top in superficie solida, pavimento blu, porta doccia scorrevole, top bianco, due lavabi e mobile bagno freestanding
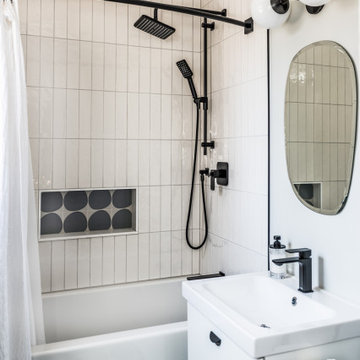
Main Bathroom
Immagine di una stanza da bagno con doccia di medie dimensioni con ante lisce, ante bianche, vasca ad alcova, vasca/doccia, WC a due pezzi, piastrelle bianche, piastrelle in ceramica, pareti grigie, pavimento con piastrelle in ceramica, lavabo integrato, top in superficie solida, pavimento blu, doccia con tenda, top bianco, nicchia, un lavabo e mobile bagno sospeso
Immagine di una stanza da bagno con doccia di medie dimensioni con ante lisce, ante bianche, vasca ad alcova, vasca/doccia, WC a due pezzi, piastrelle bianche, piastrelle in ceramica, pareti grigie, pavimento con piastrelle in ceramica, lavabo integrato, top in superficie solida, pavimento blu, doccia con tenda, top bianco, nicchia, un lavabo e mobile bagno sospeso

photos by Pedro Marti
This large light-filled open loft in the Tribeca neighborhood of New York City was purchased by a growing family to make into their family home. The loft, previously a lighting showroom, had been converted for residential use with the standard amenities but was entirely open and therefore needed to be reconfigured. One of the best attributes of this particular loft is its extremely large windows situated on all four sides due to the locations of neighboring buildings. This unusual condition allowed much of the rear of the space to be divided into 3 bedrooms/3 bathrooms, all of which had ample windows. The kitchen and the utilities were moved to the center of the space as they did not require as much natural lighting, leaving the entire front of the loft as an open dining/living area. The overall space was given a more modern feel while emphasizing it’s industrial character. The original tin ceiling was preserved throughout the loft with all new lighting run in orderly conduit beneath it, much of which is exposed light bulbs. In a play on the ceiling material the main wall opposite the kitchen was clad in unfinished, distressed tin panels creating a focal point in the home. Traditional baseboards and door casings were thrown out in lieu of blackened steel angle throughout the loft. Blackened steel was also used in combination with glass panels to create an enclosure for the office at the end of the main corridor; this allowed the light from the large window in the office to pass though while creating a private yet open space to work. The master suite features a large open bath with a sculptural freestanding tub all clad in a serene beige tile that has the feel of concrete. The kids bath is a fun play of large cobalt blue hexagon tile on the floor and rear wall of the tub juxtaposed with a bright white subway tile on the remaining walls. The kitchen features a long wall of floor to ceiling white and navy cabinetry with an adjacent 15 foot island of which half is a table for casual dining. Other interesting features of the loft are the industrial ladder up to the small elevated play area in the living room, the navy cabinetry and antique mirror clad dining niche, and the wallpapered powder room with antique mirror and blackened steel accessories.
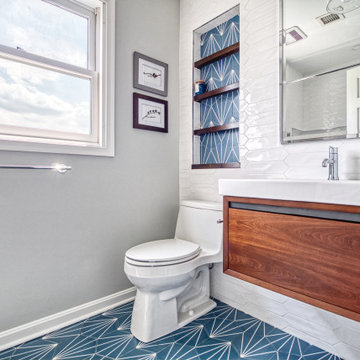
Ispirazione per una stanza da bagno con doccia design di medie dimensioni con ante lisce, ante in legno scuro, vasca da incasso, vasca/doccia, WC monopezzo, piastrelle bianche, piastrelle in ceramica, pareti grigie, pavimento con piastrelle in ceramica, lavabo integrato, top in superficie solida, pavimento blu, doccia con tenda e top bianco

A large window of edged glass brings in diffused light without sacrificing privacy. Two tall medicine cabinets hover in front are actually hung from the header. Long skylight directly above the counter fills the room with natural light. A ribbon of shimmery blue terrazzo tiles flows from the back wall of the tub, across the floor, and up the back of the wall hung toilet on the opposite side of the room.
Bax+Towner photography
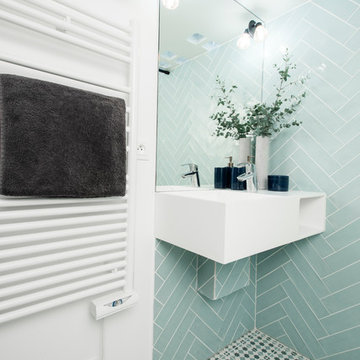
Giovanni Del Brenna
Foto di una piccola stanza da bagno con doccia scandinava con doccia a filo pavimento, WC sospeso, piastrelle blu, piastrelle in ceramica, pareti bianche, pavimento con piastrelle in ceramica, lavabo sospeso, top in superficie solida, pavimento blu, doccia aperta e top bianco
Foto di una piccola stanza da bagno con doccia scandinava con doccia a filo pavimento, WC sospeso, piastrelle blu, piastrelle in ceramica, pareti bianche, pavimento con piastrelle in ceramica, lavabo sospeso, top in superficie solida, pavimento blu, doccia aperta e top bianco
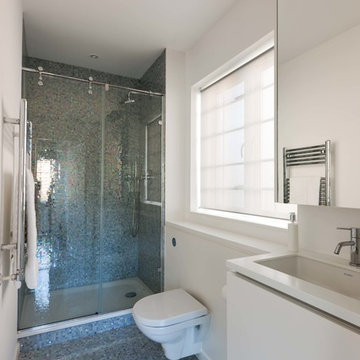
Foto di una stanza da bagno minimalista con ante lisce, ante bianche, doccia aperta, WC sospeso, pareti bianche, pavimento con piastrelle a mosaico, lavabo sottopiano, top in superficie solida, pavimento blu, porta doccia scorrevole e top bianco
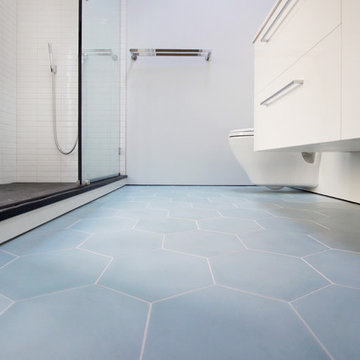
Foto di una stanza da bagno con doccia minimalista di medie dimensioni con ante bianche, doccia alcova, WC sospeso, piastrelle bianche, piastrelle diamantate, pareti bianche, pavimento in cementine, lavabo integrato, top in superficie solida, pavimento blu e porta doccia scorrevole

Photo by Alan Tansey
This East Village penthouse was designed for nocturnal entertaining. Reclaimed wood lines the walls and counters of the kitchen and dark tones accent the different spaces of the apartment. Brick walls were exposed and the stair was stripped to its raw steel finish. The guest bath shower is lined with textured slate while the floor is clad in striped Moroccan tile.
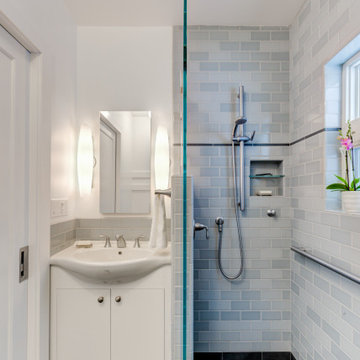
Ispirazione per una piccola stanza da bagno chic con ante lisce, ante bianche, doccia a filo pavimento, WC sospeso, piastrelle blu, piastrelle in ceramica, pareti bianche, pavimento in gres porcellanato, lavabo integrato, top in superficie solida, pavimento blu, doccia aperta, top bianco, nicchia, un lavabo e mobile bagno incassato
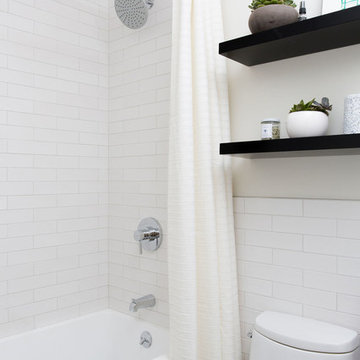
Esempio di una piccola stanza da bagno per bambini moderna con ante lisce, ante in legno chiaro, vasca da incasso, vasca/doccia, piastrelle bianche, piastrelle in ceramica, pavimento in gres porcellanato, top in superficie solida, pavimento blu, doccia con tenda e top bianco
Bagni con top in superficie solida e pavimento blu - Foto e idee per arredare
3

