Bagni con top in onice e top in zinco - Foto e idee per arredare
Filtra anche per:
Budget
Ordina per:Popolari oggi
241 - 260 di 3.222 foto
1 di 3
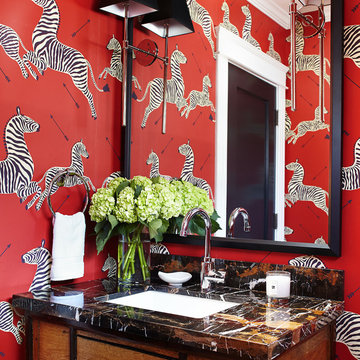
URRUTIA DESIGN
Photography by Matt Sartain
Immagine di un bagno di servizio tradizionale di medie dimensioni con lavabo sottopiano, consolle stile comò, ante in legno scuro, pareti rosse e top in onice
Immagine di un bagno di servizio tradizionale di medie dimensioni con lavabo sottopiano, consolle stile comò, ante in legno scuro, pareti rosse e top in onice
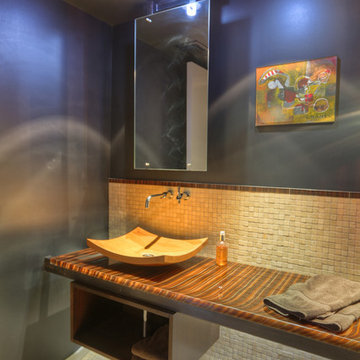
The mosaic tile floor of the powder room is wrapped up onto the steel-clad walls, creating the sense of a surface worn smooth by the passage of water [a primary function in a powder room]. A custom steel frame is used to float the entire vanity and cabinetry off the rear wall, leaving a gap to reinforce the curved wall cascading behind the vanity. [photo by : emoMedia]

This Columbia, Missouri home’s master bathroom was a full gut remodel. Dimensions In Wood’s expert team handled everything including plumbing, electrical, tile work, cabinets, and more!
Electric, Heated Tile Floor
Starting at the bottom, this beautiful bathroom sports electrical radiant, in-floor heating beneath the wood styled non-slip tile. With the style of a hardwood and none of the drawbacks, this tile will always be warm, look beautiful, and be completely waterproof. The tile was also carried up onto the walls of the walk in shower.
Full Tile Low Profile Shower with all the comforts
A low profile Cloud Onyx shower base is very low maintenance and incredibly durable compared to plastic inserts. Running the full length of the wall is an Onyx shelf shower niche for shampoo bottles, soap and more. Inside a new shower system was installed including a shower head, hand sprayer, water controls, an in-shower safety grab bar for accessibility and a fold-down wooden bench seat.
Make-Up Cabinet
On your left upon entering this renovated bathroom a Make-Up Cabinet with seating makes getting ready easy. A full height mirror has light fixtures installed seamlessly for the best lighting possible. Finally, outlets were installed in the cabinets to hide away small appliances.
Every Master Bath needs a Dual Sink Vanity
The dual sink Onyx countertop vanity leaves plenty of space for two to get ready. The durable smooth finish is very easy to clean and will stand up to daily use without complaint. Two new faucets in black match the black hardware adorning Bridgewood factory cabinets.
Robern medicine cabinets were installed in both walls, providing additional mirrors and storage.
Contact Us Today to discuss Translating Your Master Bathroom Vision into a Reality.
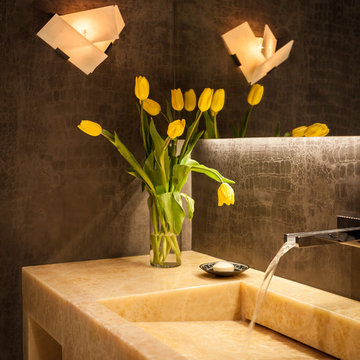
Scott Hargis
Esempio di un grande bagno di servizio minimal con ante lisce, piastrelle grigie, lavabo integrato e top in onice
Esempio di un grande bagno di servizio minimal con ante lisce, piastrelle grigie, lavabo integrato e top in onice
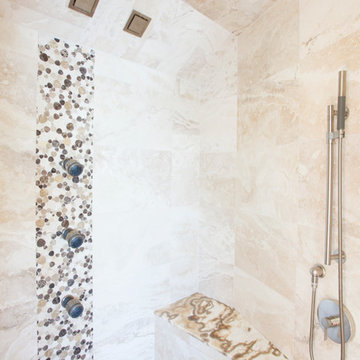
Deana Jorgenson
Immagine di una stanza da bagno padronale minimal di medie dimensioni con lavabo a bacinella, ante di vetro, top in onice, vasca da incasso, doccia alcova, WC monopezzo, piastrelle grigie, piastrelle in pietra, pareti beige e pavimento in gres porcellanato
Immagine di una stanza da bagno padronale minimal di medie dimensioni con lavabo a bacinella, ante di vetro, top in onice, vasca da incasso, doccia alcova, WC monopezzo, piastrelle grigie, piastrelle in pietra, pareti beige e pavimento in gres porcellanato
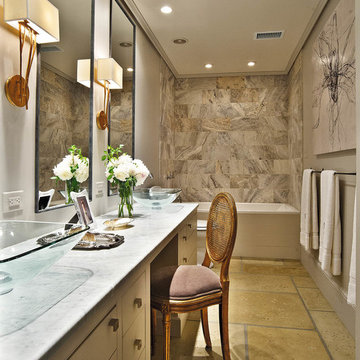
Dustin Peck Photography
Esempio di una piccola stanza da bagno padronale design con lavabo a bacinella, ante lisce, ante bianche, top in onice, vasca da incasso, doccia alcova, WC a due pezzi, piastrelle marroni, piastrelle in pietra, pareti grigie e pavimento in cemento
Esempio di una piccola stanza da bagno padronale design con lavabo a bacinella, ante lisce, ante bianche, top in onice, vasca da incasso, doccia alcova, WC a due pezzi, piastrelle marroni, piastrelle in pietra, pareti grigie e pavimento in cemento

This project for a builder husband and interior-designer wife involved adding onto and restoring the luster of a c. 1883 Carpenter Gothic cottage in Barrington that they had occupied for years while raising their two sons. They were ready to ditch their small tacked-on kitchen that was mostly isolated from the rest of the house, views/daylight, as well as the yard, and replace it with something more generous, brighter, and more open that would improve flow inside and out. They were also eager for a better mudroom, new first-floor 3/4 bath, new basement stair, and a new second-floor master suite above.
The design challenge was to conceive of an addition and renovations that would be in balanced conversation with the original house without dwarfing or competing with it. The new cross-gable addition echoes the original house form, at a somewhat smaller scale and with a simplified more contemporary exterior treatment that is sympathetic to the old house but clearly differentiated from it.
Renovations included the removal of replacement vinyl windows by others and the installation of new Pella black clad windows in the original house, a new dormer in one of the son’s bedrooms, and in the addition. At the first-floor interior intersection between the existing house and the addition, two new large openings enhance flow and access to daylight/view and are outfitted with pairs of salvaged oversized clear-finished wooden barn-slider doors that lend character and visual warmth.
A new exterior deck off the kitchen addition leads to a new enlarged backyard patio that is also accessible from the new full basement directly below the addition.
(Interior fit-out and interior finishes/fixtures by the Owners)
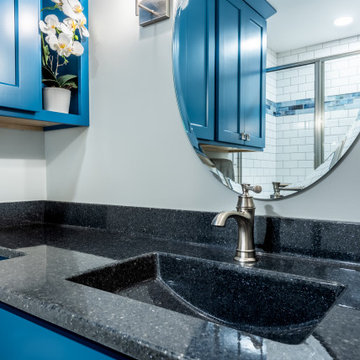
In the end, Mary got the beautiful bathroom she was dreaming of and it is perfect for aging in place. Ready to continue her active lifestyle and get back to traveling
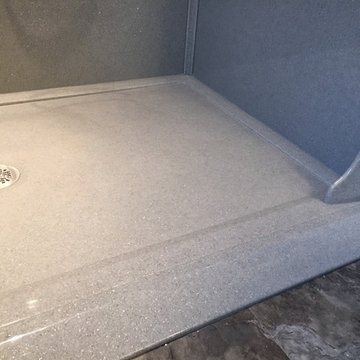
Onyx Collection Shower Unit -Silver Handicap Acessible
Woodland Cabinetry Portland -Rustic Alder- Sienna
Ispirazione per una piccola stanza da bagno con doccia tradizionale con ante con bugna sagomata, ante marroni, doccia a filo pavimento, WC a due pezzi, pareti beige, lavabo integrato, top in onice, pavimento grigio e doccia con tenda
Ispirazione per una piccola stanza da bagno con doccia tradizionale con ante con bugna sagomata, ante marroni, doccia a filo pavimento, WC a due pezzi, pareti beige, lavabo integrato, top in onice, pavimento grigio e doccia con tenda
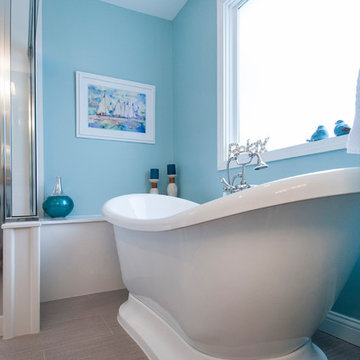
Immagine di una grande stanza da bagno padronale chic con ante bianche, vasca freestanding, doccia ad angolo, WC a due pezzi, pareti blu, pavimento con piastrelle a mosaico, lavabo integrato, top in onice, pavimento marrone e porta doccia a battente
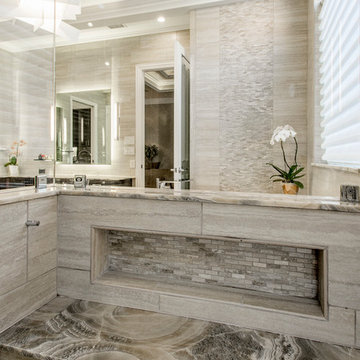
This luxurious master bathroom had the ultimate transformation! The elegant tiled walls, Big Bang Chandelier and led lighting brighten all of the details. It features a Bain Ultra Essencia Freestanding Thermo- masseur tub and Hansgrohe showerheads and Mr. Steam shower with body sprays. The onyx countertops and Hansgrohe Massaud faucets dress the cabinets in pure elegance while the heated tile floors warm the entire space. The mirrors are backlit with integrated tvs and framed by sconces. Design by Hatfield Builders & Remodelers | Photography by Versatile Imaging
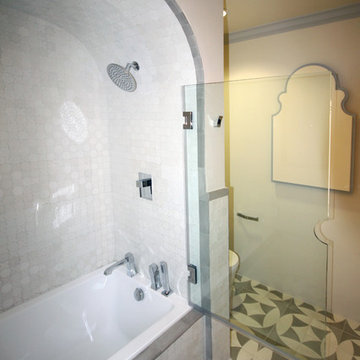
Idee per una piccola stanza da bagno con doccia mediterranea con lavabo a bacinella, consolle stile comò, ante grigie, top in zinco, vasca da incasso, vasca/doccia, piastrelle bianche, piastrelle in ceramica, pareti beige e pavimento con piastrelle in ceramica

Modern Black and White Bathroom with a shower, toilet, and black overhead cabinet. Vanity sink with floating vanity. Black cabinets and countertop. The shower has grey tiles with brick style on the walls and small honeycomb tiles on the floor. A window with black trim in the shower. Large honeycomb tiles on the bathroom floor. One light fixture in the shower. One light fixture outside the shower. One light fixture above the mirror.

Idee per una piccola stanza da bagno con doccia design con piastrelle bianche, piastrelle diamantate, pareti bianche, pavimento in cementine, lavabo a bacinella, top in onice, pavimento multicolore, top nero, un lavabo e mobile bagno sospeso
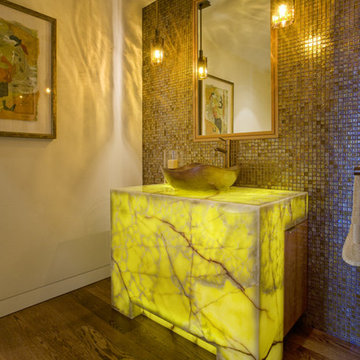
Ispirazione per un bagno di servizio contemporaneo con top in onice, piastrelle grigie, pavimento in legno massello medio e lavabo a bacinella

Please visit my website directly by copying and pasting this link directly into your browser: http://www.berensinteriors.com/ to learn more about this project and how we may work together!
The striking custom glass accent tile gives this bathroom a hint of excitement and an interesting balance to the onyx tub deck. Robert Naik Photography.
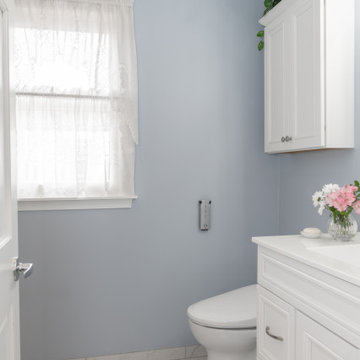
Immagine di una piccola stanza da bagno padronale tradizionale con ante con bugna sagomata, ante bianche, doccia alcova, WC a due pezzi, piastrelle bianche, pareti blu, pavimento con piastrelle in ceramica, lavabo integrato, top in onice, pavimento bianco, top bianco, panca da doccia, un lavabo e mobile bagno incassato
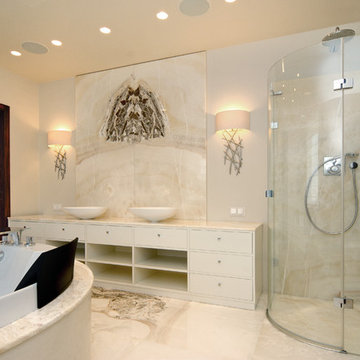
Специалистам нашей компании удалось реализовать запрос требовательного клиента и на высоком уровне выполнить изысканное дизайнерское решение
Immagine di un'ampia stanza da bagno con doccia chic con consolle stile comò, ante beige, vasca sottopiano, doccia aperta, WC sospeso, piastrelle beige, piastrelle di marmo, pareti beige, pavimento in marmo, lavabo a bacinella, top in onice, pavimento beige, porta doccia a battente e top bianco
Immagine di un'ampia stanza da bagno con doccia chic con consolle stile comò, ante beige, vasca sottopiano, doccia aperta, WC sospeso, piastrelle beige, piastrelle di marmo, pareti beige, pavimento in marmo, lavabo a bacinella, top in onice, pavimento beige, porta doccia a battente e top bianco
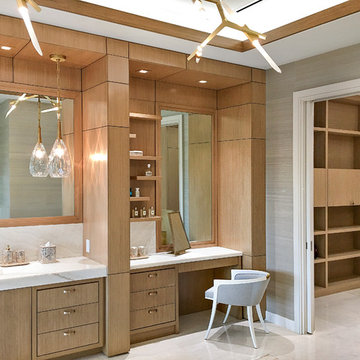
In this light and spacious her master bathroom Equilibrium Interior Design complimented honey-colored rift cut oak custom woodwork around vanity and make up with a natural wallcovering and beautiful honey onyx slabs in the floor mirroring the ceiling tray above.

Baño principal suite / master suite bathroom
Esempio di un'ampia stanza da bagno padronale contemporanea con doccia a filo pavimento, piastrelle beige, parquet chiaro, lavabo integrato, porta doccia a battente, WC sospeso, vasca idromassaggio, piastrelle in ceramica, pareti beige, top in onice e pavimento beige
Esempio di un'ampia stanza da bagno padronale contemporanea con doccia a filo pavimento, piastrelle beige, parquet chiaro, lavabo integrato, porta doccia a battente, WC sospeso, vasca idromassaggio, piastrelle in ceramica, pareti beige, top in onice e pavimento beige
Bagni con top in onice e top in zinco - Foto e idee per arredare
13

