Bagni con piastrelle grigie e top in laminato - Foto e idee per arredare
Filtra anche per:
Budget
Ordina per:Popolari oggi
141 - 160 di 2.068 foto
1 di 3
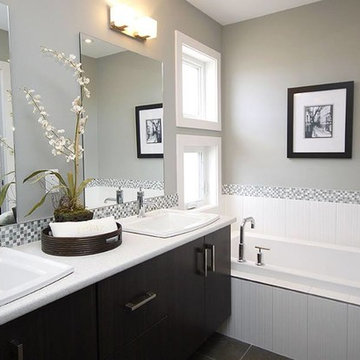
Ispirazione per una stanza da bagno padronale chic di medie dimensioni con ante lisce, ante in legno bruno, vasca da incasso, WC a due pezzi, piastrelle grigie, piastrelle bianche, piastrelle in gres porcellanato, pareti grigie, pavimento in gres porcellanato, lavabo sottopiano, top in laminato e pavimento grigio
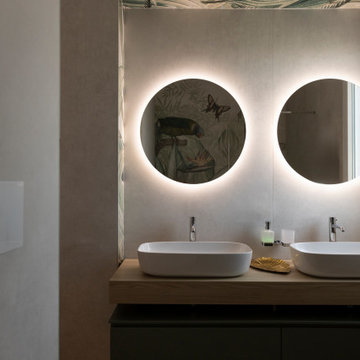
Bagno padronale
Esempio di una parquet e piastrelle stanza da bagno padronale moderna di medie dimensioni con ante lisce, ante verdi, WC a due pezzi, piastrelle grigie, piastrelle in gres porcellanato, pareti grigie, parquet chiaro, lavabo a bacinella, top in laminato, due lavabi e mobile bagno sospeso
Esempio di una parquet e piastrelle stanza da bagno padronale moderna di medie dimensioni con ante lisce, ante verdi, WC a due pezzi, piastrelle grigie, piastrelle in gres porcellanato, pareti grigie, parquet chiaro, lavabo a bacinella, top in laminato, due lavabi e mobile bagno sospeso
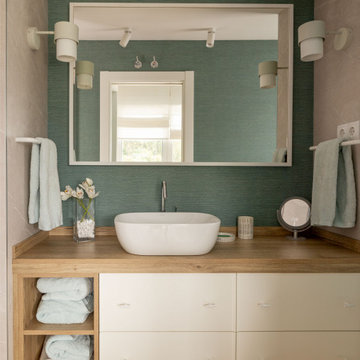
Idee per una stanza da bagno padronale tradizionale di medie dimensioni con ante con riquadro incassato, ante bianche, doccia a filo pavimento, WC sospeso, piastrelle grigie, piastrelle in ceramica, pareti verdi, pavimento in legno massello medio, top in laminato, pavimento marrone, porta doccia a battente, top marrone, un lavabo, mobile bagno incassato, carta da parati e lavabo a bacinella
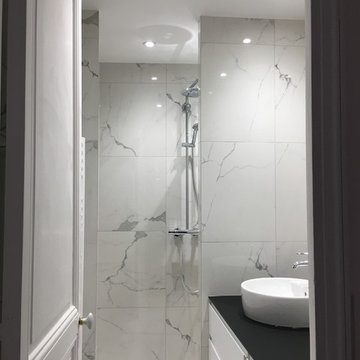
Foto di una piccola stanza da bagno con doccia contemporanea con ante lisce, ante bianche, doccia a filo pavimento, piastrelle grigie, piastrelle in ceramica, pareti grigie, pavimento con piastrelle in ceramica, lavabo a bacinella, top in laminato, pavimento grigio, doccia aperta e top nero
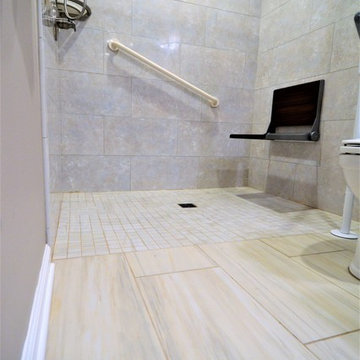
Immagine di una grande stanza da bagno padronale tradizionale con ante con riquadro incassato, ante nere, vasca ad alcova, doccia alcova, WC a due pezzi, piastrelle grigie, piastrelle in pietra, pareti beige, pavimento in laminato, lavabo sospeso, top in laminato, pavimento beige e doccia aperta

The master bath features a built in shower with ceramic floor to match. The vanity features a square edged laminate profile. Featuring the Moen Dartmoor faucet in chrome finish. The stained built in featuring towel storage really works well in this bathroom. This is another nice touch from Matt Lancia Signature Homes
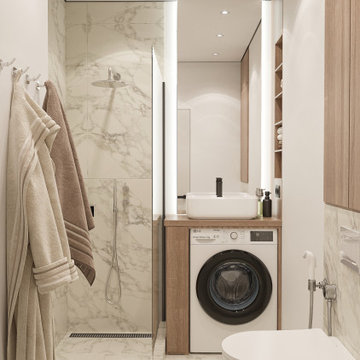
Foto di una piccola stanza da bagno con doccia design con ante lisce, ante in legno scuro, doccia ad angolo, WC sospeso, piastrelle grigie, piastrelle in gres porcellanato, pareti bianche, pavimento in gres porcellanato, lavabo a bacinella, top in laminato, doccia con tenda, top beige, un lavabo e mobile bagno incassato
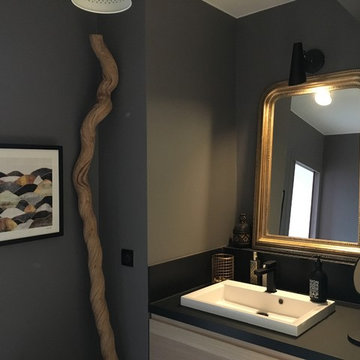
Salle de bain design et graphique
Idee per una stanza da bagno padronale scandinava di medie dimensioni con vasca ad angolo, zona vasca/doccia separata, piastrelle bianche, piastrelle grigie, piastrelle nere, piastrelle marroni, piastrelle in ceramica, lavabo integrato, top in laminato, doccia aperta, ante lisce, ante in legno chiaro, pareti marroni, parquet chiaro, pavimento marrone e top nero
Idee per una stanza da bagno padronale scandinava di medie dimensioni con vasca ad angolo, zona vasca/doccia separata, piastrelle bianche, piastrelle grigie, piastrelle nere, piastrelle marroni, piastrelle in ceramica, lavabo integrato, top in laminato, doccia aperta, ante lisce, ante in legno chiaro, pareti marroni, parquet chiaro, pavimento marrone e top nero
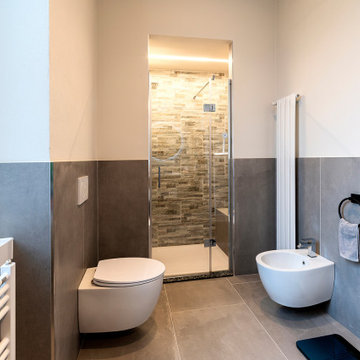
Ispirazione per una stanza da bagno con doccia minimalista di medie dimensioni con nessun'anta, ante in legno chiaro, doccia alcova, WC sospeso, piastrelle grigie, piastrelle in gres porcellanato, pareti bianche, pavimento in gres porcellanato, lavabo integrato, top in laminato, pavimento grigio, porta doccia a battente, top bianco, nicchia, un lavabo e mobile bagno sospeso
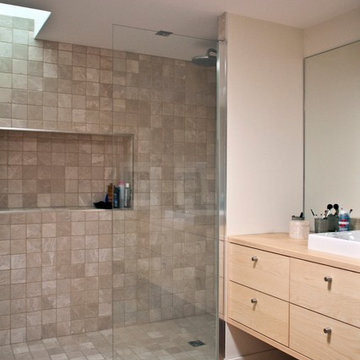
Mathieu Lolagne
Ispirazione per una stanza da bagno padronale contemporanea con ante in legno chiaro, doccia a filo pavimento, piastrelle grigie, piastrelle in pietra, pareti bianche, pavimento in legno massello medio, lavabo da incasso e top in laminato
Ispirazione per una stanza da bagno padronale contemporanea con ante in legno chiaro, doccia a filo pavimento, piastrelle grigie, piastrelle in pietra, pareti bianche, pavimento in legno massello medio, lavabo da incasso e top in laminato
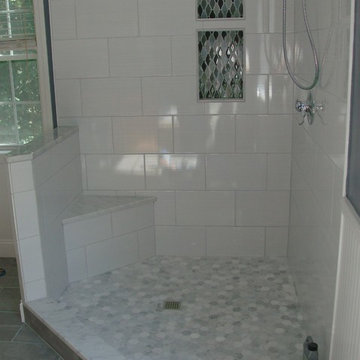
D&L Home Improvement
Immagine di una stanza da bagno padronale classica di medie dimensioni con ante con bugna sagomata, ante in legno chiaro, vasca freestanding, doccia ad angolo, WC a due pezzi, piastrelle grigie, piastrelle in gres porcellanato, pavimento con piastrelle in ceramica, pareti grigie, lavabo da incasso e top in laminato
Immagine di una stanza da bagno padronale classica di medie dimensioni con ante con bugna sagomata, ante in legno chiaro, vasca freestanding, doccia ad angolo, WC a due pezzi, piastrelle grigie, piastrelle in gres porcellanato, pavimento con piastrelle in ceramica, pareti grigie, lavabo da incasso e top in laminato
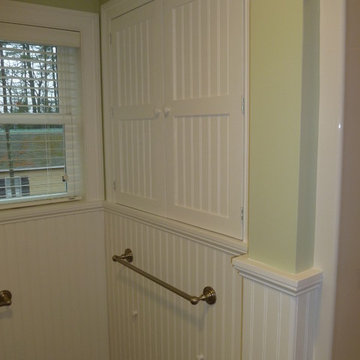
Custom Linen closet built in, utilizing dead space over staircase ceiling.
Foto di una grande stanza da bagno con doccia tradizionale con ante bianche, vasca ad alcova, vasca/doccia, piastrelle grigie, piastrelle in ceramica, pareti verdi, pavimento con piastrelle in ceramica, lavabo integrato e top in laminato
Foto di una grande stanza da bagno con doccia tradizionale con ante bianche, vasca ad alcova, vasca/doccia, piastrelle grigie, piastrelle in ceramica, pareti verdi, pavimento con piastrelle in ceramica, lavabo integrato e top in laminato
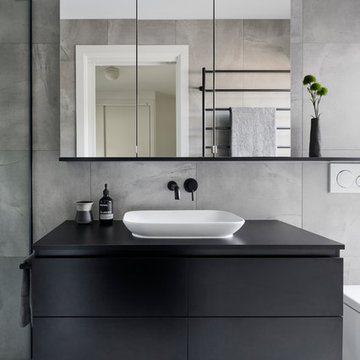
The new Ensuite addition to the Master Bedroom uses matching floor and wall tiling, a wall hung vanity and inwall toilet cistern to expand the space visually, full height window overlooking the private side yard, highly detailed joinery elements like the fixed shelf and mirrored shaving cabinet incorporating LED strip lighting.
Photography: Tatjana Plitt
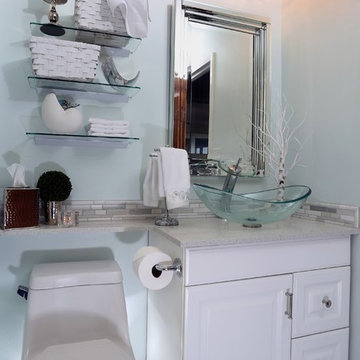
Charming coastal theme was incorporated into this cozy baths facelift. This total transformation was a facelift and accomplished a high end look on a limited budget.
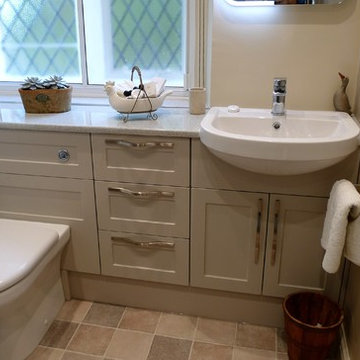
A complete re-design of this guest room bathroom involved removing a bath and providing fitted units and a walk-in shower.
Foto di una stanza da bagno padronale minimalista di medie dimensioni con ante in stile shaker, doccia aperta, piastrelle grigie, piastrelle in ceramica, pavimento in linoleum, top in laminato e doccia aperta
Foto di una stanza da bagno padronale minimalista di medie dimensioni con ante in stile shaker, doccia aperta, piastrelle grigie, piastrelle in ceramica, pavimento in linoleum, top in laminato e doccia aperta
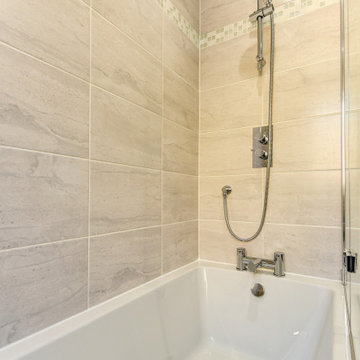
Warm Bathroom in Woodingdean, East Sussex
Designer Aron has created a simple design that works well across this family bathroom and cloakroom in Woodingdean.
The Brief
This Woodingdean client required redesign and rethink for a family bathroom and cloakroom. To keep things simple the design was to be replicated across both rooms, with ample storage to be incorporated into either space.
The brief was relatively simple.
A warm and homely design had to be accompanied by all standard bathroom inclusions.
Design Elements
To maximise storage space in the main bathroom the rear wall has been dedicated to storage. The ensure plenty of space for personal items fitted storage has been opted for, and Aron has specified a customised combination of units based upon the client’s storage requirements.
Earthy grey wall tiles combine nicely with a chosen mosaic tile, which wraps around the entire room and cloakroom space.
Chrome brassware from Vado and Puraflow are used on the semi-recessed basin, as well as showering and bathing functions.
Special Inclusions
The furniture was a key element of this project.
It is primarily for storage, but in terms of design it has been chosen in this Light Grey Gloss finish to add a nice warmth to the family bathroom. By opting for fitted furniture it meant that a wall-to-wall appearance could be incorporated into the design, as well as a custom combination of units.
Atop the furniture, Aron has used a marble effect laminate worktop which ties in nicely with the theme of the space.
Project Highlight
As mentioned the cloakroom utilises the same design, with the addition of a small cloakroom storage unit and sink from Deuco.
Tile choices have also been replicated in this room to half-height. The mosaic tiles particularly look great here as they catch the light through the window.
The End Result
The result is a project that delivers upon the brief, with warm and homely tile choices and plenty of storage across the two rooms.
If you are thinking of a bathroom transformation, discover how our design team can create a new bathroom space that will tick all of your boxes. Arrange a free design appointment in showroom or online today.
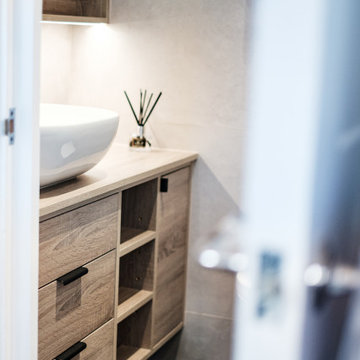
Esempio di una piccola stanza da bagno padronale minimalista con ante lisce, ante in legno scuro, doccia a filo pavimento, WC sospeso, piastrelle grigie, piastrelle in gres porcellanato, pareti grigie, pavimento in gres porcellanato, lavabo a bacinella, top in laminato, pavimento nero, porta doccia a battente, un lavabo e mobile bagno incassato
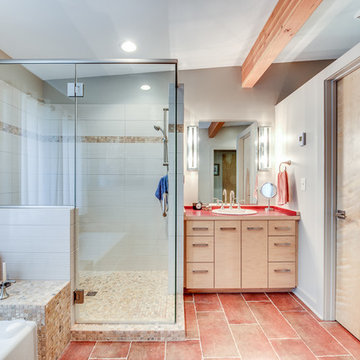
Master bath with corner shower
Photo by Sarah Terranova
Immagine di una stanza da bagno padronale minimalista di medie dimensioni con ante lisce, ante in legno chiaro, vasca ad alcova, doccia aperta, WC a due pezzi, piastrelle grigie, piastrelle in gres porcellanato, pareti grigie, pavimento in terracotta, lavabo da incasso, top in laminato, pavimento rosso, porta doccia a battente e top rosso
Immagine di una stanza da bagno padronale minimalista di medie dimensioni con ante lisce, ante in legno chiaro, vasca ad alcova, doccia aperta, WC a due pezzi, piastrelle grigie, piastrelle in gres porcellanato, pareti grigie, pavimento in terracotta, lavabo da incasso, top in laminato, pavimento rosso, porta doccia a battente e top rosso
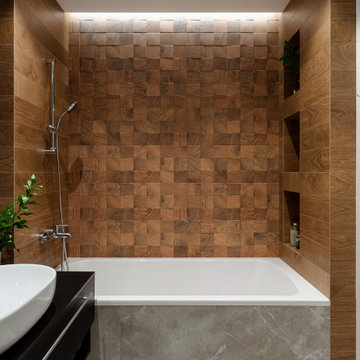
Idee per una stanza da bagno padronale minimal di medie dimensioni con ante lisce, ante nere, vasca sottopiano, vasca/doccia, WC sospeso, piastrelle grigie, piastrelle in gres porcellanato, pareti grigie, pavimento in gres porcellanato, lavabo da incasso, top in laminato, pavimento grigio, top nero, un lavabo e mobile bagno sospeso
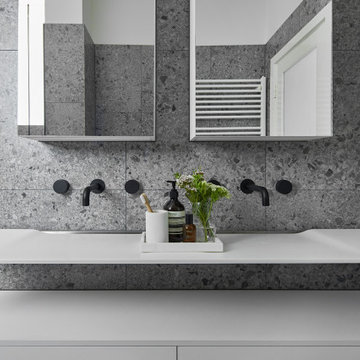
The small ensuite packs a punch for a small space. From a double wash plane basin with cabinetry underneath to grey terrrazo tiles and black tapware. Double ceiling shower heads gave this room a dual purpose and the mirrored shaving cabinets enhance the sense of space in this room.
Bagni con piastrelle grigie e top in laminato - Foto e idee per arredare
8

