Bagni con piastrelle grigie e top in laminato - Foto e idee per arredare
Filtra anche per:
Budget
Ordina per:Popolari oggi
121 - 140 di 2.068 foto
1 di 3
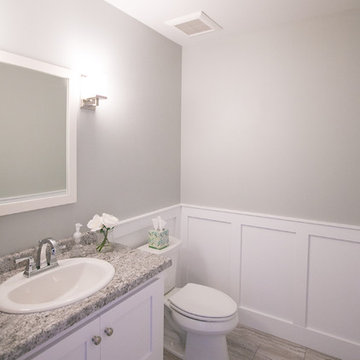
Even guests can have a spa-like experience in this bright calming powder room.
Amenson Studio
Ispirazione per un bagno di servizio american style con ante lisce, ante bianche, top in laminato, piastrelle grigie, pareti grigie, pavimento in gres porcellanato, lavabo da incasso e pavimento beige
Ispirazione per un bagno di servizio american style con ante lisce, ante bianche, top in laminato, piastrelle grigie, pareti grigie, pavimento in gres porcellanato, lavabo da incasso e pavimento beige
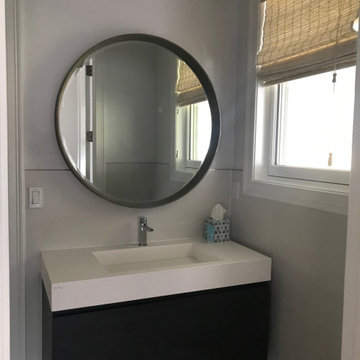
Esempio di una piccola stanza da bagno tradizionale con ante in legno bruno, doccia aperta, WC monopezzo, piastrelle grigie, piastrelle in ceramica, pareti grigie, pavimento con piastrelle in ceramica, lavabo integrato, top in laminato, pavimento grigio, doccia aperta, top bianco, un lavabo e mobile bagno sospeso
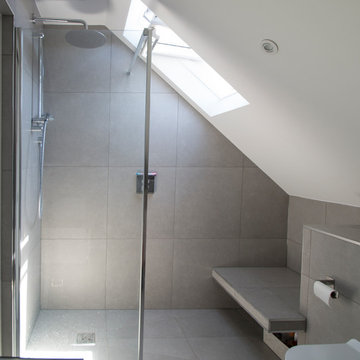
Esempio di una piccola stanza da bagno padronale design con ante lisce, ante marroni, doccia a filo pavimento, WC sospeso, piastrelle grigie, piastrelle di cemento, pareti grigie, pavimento con piastrelle in ceramica, lavabo da incasso, top in laminato, pavimento grigio e doccia aperta
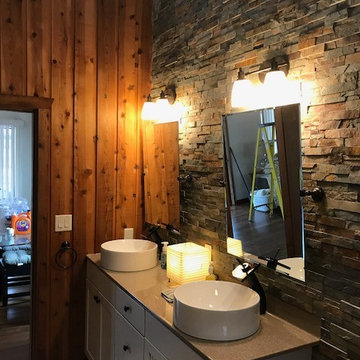
Immagine di una stanza da bagno padronale stile rurale di medie dimensioni con ante in stile shaker, ante bianche, piastrelle grigie, top in laminato, doccia alcova, WC a due pezzi, piastrelle in pietra, pareti grigie, pavimento con piastrelle in ceramica, lavabo a bacinella, pavimento beige e porta doccia a battente

Built out shower with a custom cut rolling shower door and shower sprays leading into a square infinity drain. Also a nice custom built niche for bathroom supplies as well as a heated floor for the master bathroom.
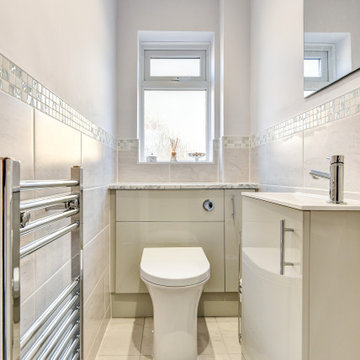
Warm Bathroom in Woodingdean, East Sussex
Designer Aron has created a simple design that works well across this family bathroom and cloakroom in Woodingdean.
The Brief
This Woodingdean client required redesign and rethink for a family bathroom and cloakroom. To keep things simple the design was to be replicated across both rooms, with ample storage to be incorporated into either space.
The brief was relatively simple.
A warm and homely design had to be accompanied by all standard bathroom inclusions.
Design Elements
To maximise storage space in the main bathroom the rear wall has been dedicated to storage. The ensure plenty of space for personal items fitted storage has been opted for, and Aron has specified a customised combination of units based upon the client’s storage requirements.
Earthy grey wall tiles combine nicely with a chosen mosaic tile, which wraps around the entire room and cloakroom space.
Chrome brassware from Vado and Puraflow are used on the semi-recessed basin, as well as showering and bathing functions.
Special Inclusions
The furniture was a key element of this project.
It is primarily for storage, but in terms of design it has been chosen in this Light Grey Gloss finish to add a nice warmth to the family bathroom. By opting for fitted furniture it meant that a wall-to-wall appearance could be incorporated into the design, as well as a custom combination of units.
Atop the furniture, Aron has used a marble effect laminate worktop which ties in nicely with the theme of the space.
Project Highlight
As mentioned the cloakroom utilises the same design, with the addition of a small cloakroom storage unit and sink from Deuco.
Tile choices have also been replicated in this room to half-height. The mosaic tiles particularly look great here as they catch the light through the window.
The End Result
The result is a project that delivers upon the brief, with warm and homely tile choices and plenty of storage across the two rooms.
If you are thinking of a bathroom transformation, discover how our design team can create a new bathroom space that will tick all of your boxes. Arrange a free design appointment in showroom or online today.
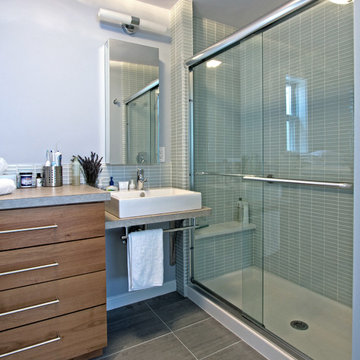
We gutted the original hall bath, closed-off the opening to the hall, and opened the space into the master bedroom. All updates were budget-conscious, with the exception of one splurge – the glass tile used in the room’s backsplash and shower. Other materials were modest, including concrete-look porcelain floor tile and laminate counters.
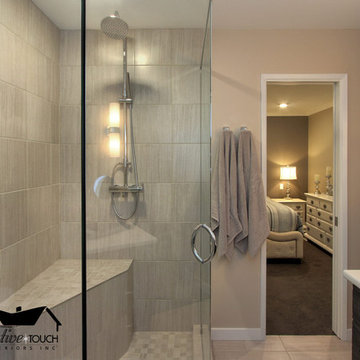
Chris Malins KelownaCamera.com
Ispirazione per una grande stanza da bagno padronale chic con lavabo da incasso, consolle stile comò, ante con finitura invecchiata, top in laminato, doccia doppia, WC monopezzo, piastrelle grigie, piastrelle in ceramica, pareti beige e pavimento con piastrelle in ceramica
Ispirazione per una grande stanza da bagno padronale chic con lavabo da incasso, consolle stile comò, ante con finitura invecchiata, top in laminato, doccia doppia, WC monopezzo, piastrelle grigie, piastrelle in ceramica, pareti beige e pavimento con piastrelle in ceramica
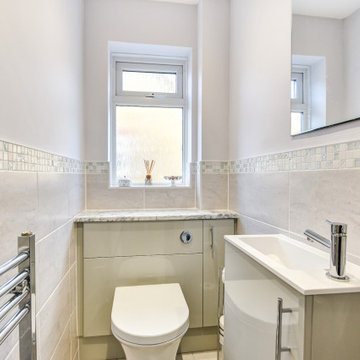
Warm Bathroom in Woodingdean, East Sussex
Designer Aron has created a simple design that works well across this family bathroom and cloakroom in Woodingdean.
The Brief
This Woodingdean client required redesign and rethink for a family bathroom and cloakroom. To keep things simple the design was to be replicated across both rooms, with ample storage to be incorporated into either space.
The brief was relatively simple.
A warm and homely design had to be accompanied by all standard bathroom inclusions.
Design Elements
To maximise storage space in the main bathroom the rear wall has been dedicated to storage. The ensure plenty of space for personal items fitted storage has been opted for, and Aron has specified a customised combination of units based upon the client’s storage requirements.
Earthy grey wall tiles combine nicely with a chosen mosaic tile, which wraps around the entire room and cloakroom space.
Chrome brassware from Vado and Puraflow are used on the semi-recessed basin, as well as showering and bathing functions.
Special Inclusions
The furniture was a key element of this project.
It is primarily for storage, but in terms of design it has been chosen in this Light Grey Gloss finish to add a nice warmth to the family bathroom. By opting for fitted furniture it meant that a wall-to-wall appearance could be incorporated into the design, as well as a custom combination of units.
Atop the furniture, Aron has used a marble effect laminate worktop which ties in nicely with the theme of the space.
Project Highlight
As mentioned the cloakroom utilises the same design, with the addition of a small cloakroom storage unit and sink from Deuco.
Tile choices have also been replicated in this room to half-height. The mosaic tiles particularly look great here as they catch the light through the window.
The End Result
The result is a project that delivers upon the brief, with warm and homely tile choices and plenty of storage across the two rooms.
If you are thinking of a bathroom transformation, discover how our design team can create a new bathroom space that will tick all of your boxes. Arrange a free design appointment in showroom or online today.
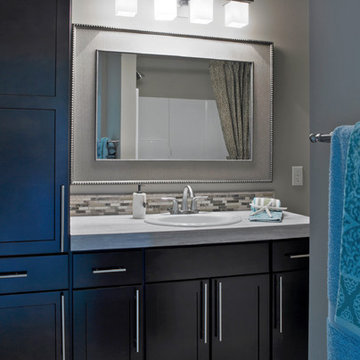
Jagoe Homes, Inc.
Project: The Orchard, Ozark Craftsman Home.
Location: Evansville, Indiana. Elevation: Craftsman-C1, Site Number: TO 1.
Ispirazione per una piccola stanza da bagno padronale classica con ante in stile shaker, ante in legno bruno, pavimento con piastrelle in ceramica, lavabo da incasso, top in laminato, piastrelle grigie, piastrelle in ceramica, pareti grigie, vasca da incasso, vasca/doccia, WC monopezzo e pavimento marrone
Ispirazione per una piccola stanza da bagno padronale classica con ante in stile shaker, ante in legno bruno, pavimento con piastrelle in ceramica, lavabo da incasso, top in laminato, piastrelle grigie, piastrelle in ceramica, pareti grigie, vasca da incasso, vasca/doccia, WC monopezzo e pavimento marrone
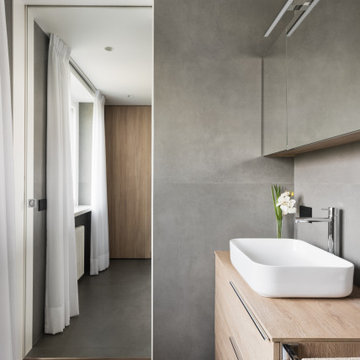
Il bagno al piano terra è ad uso lavanderia e riservato agli ospiti
Lavatrice ed asciugatrice sono stati inseriti nell'armadio a muro, rivestito in laminato resistente all'acqua.
Lo stile del bagno è sobrio e minimal, la pavimentazione in questo caso è un grès porcellanato.
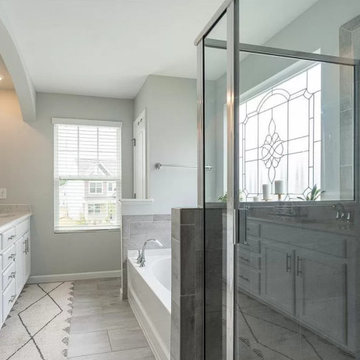
Ispirazione per una grande stanza da bagno padronale classica con ante bianche, vasca idromassaggio, doccia ad angolo, piastrelle grigie, piastrelle in gres porcellanato, top in laminato, porta doccia a battente, top bianco, due lavabi e mobile bagno incassato
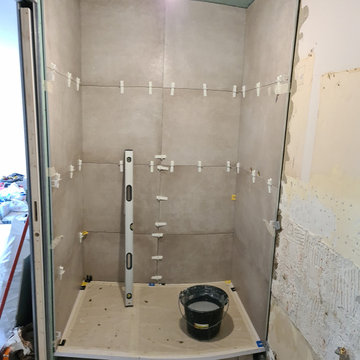
Salle de bains en construction, avant
Ispirazione per una stanza da bagno padronale contemporanea di medie dimensioni con ante a filo, ante bianche, doccia a filo pavimento, piastrelle grigie, piastrelle in ceramica, top in laminato, top bianco, un lavabo e mobile bagno incassato
Ispirazione per una stanza da bagno padronale contemporanea di medie dimensioni con ante a filo, ante bianche, doccia a filo pavimento, piastrelle grigie, piastrelle in ceramica, top in laminato, top bianco, un lavabo e mobile bagno incassato
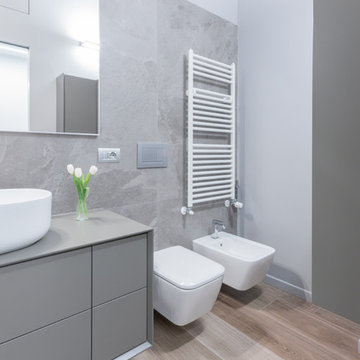
Bagno padronale
Fotografo Maurizio Sala
Ispirazione per una piccola stanza da bagno con doccia contemporanea con ante lisce, ante grigie, doccia a filo pavimento, WC a due pezzi, piastrelle grigie, piastrelle in gres porcellanato, pareti grigie, pavimento in gres porcellanato, lavabo a bacinella, top in laminato, porta doccia scorrevole e top grigio
Ispirazione per una piccola stanza da bagno con doccia contemporanea con ante lisce, ante grigie, doccia a filo pavimento, WC a due pezzi, piastrelle grigie, piastrelle in gres porcellanato, pareti grigie, pavimento in gres porcellanato, lavabo a bacinella, top in laminato, porta doccia scorrevole e top grigio
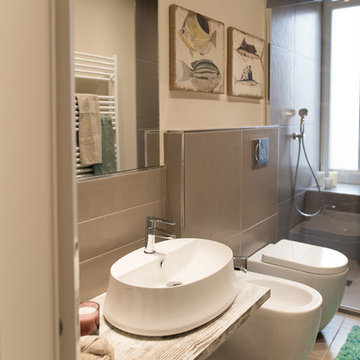
Particolare del bagno.
Foto di una piccola stanza da bagno con doccia minimal con doccia aperta, WC a due pezzi, piastrelle grigie, piastrelle in gres porcellanato, pareti grigie, pavimento in gres porcellanato, lavabo a consolle, top in laminato, pavimento grigio e doccia aperta
Foto di una piccola stanza da bagno con doccia minimal con doccia aperta, WC a due pezzi, piastrelle grigie, piastrelle in gres porcellanato, pareti grigie, pavimento in gres porcellanato, lavabo a consolle, top in laminato, pavimento grigio e doccia aperta

A minimalist industrial dream with all of the luxury touches we love: heated towel rails, custom joinery and handblown lights
Esempio di una stanza da bagno padronale minimal di medie dimensioni con mobile bagno sospeso, ante in stile shaker, ante nere, doccia aperta, WC monopezzo, piastrelle grigie, piastrelle di cemento, pareti grigie, pavimento in cementine, lavabo a bacinella, top in laminato, pavimento grigio, doccia aperta, top marrone e un lavabo
Esempio di una stanza da bagno padronale minimal di medie dimensioni con mobile bagno sospeso, ante in stile shaker, ante nere, doccia aperta, WC monopezzo, piastrelle grigie, piastrelle di cemento, pareti grigie, pavimento in cementine, lavabo a bacinella, top in laminato, pavimento grigio, doccia aperta, top marrone e un lavabo
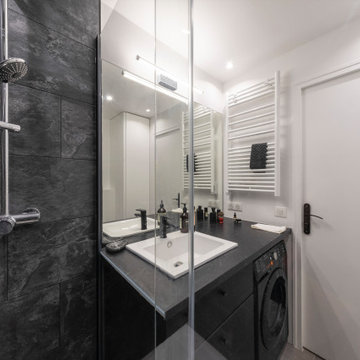
Ispirazione per una piccola stanza da bagno padronale contemporanea con ante nere, WC sospeso, piastrelle grigie, piastrelle in ceramica, pareti bianche, pavimento con piastrelle in ceramica, lavabo sottopiano, top in laminato, pavimento grigio, porta doccia scorrevole, top nero, nicchia, un lavabo e mobile bagno incassato
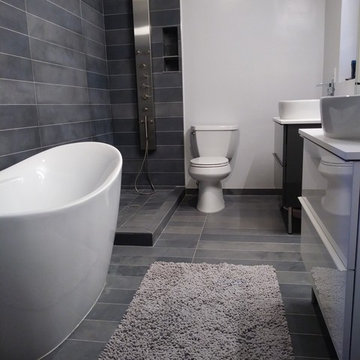
New full bathroom remodel with free-standing soaking tub and walk-in shower. Bathroom was expanded from 33' sq. ft. 78' sq. ft. New finish plumbing and electrical fixtures and installation services provided by www.greengiantconstruction.com
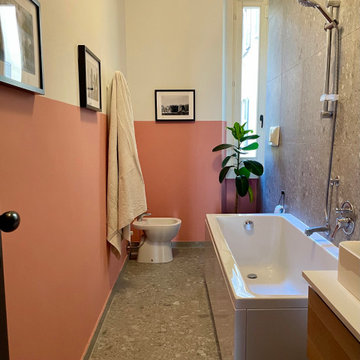
Restyling di un bagno con un budget limitato. Per contenere i costi non si sono toccati gli impianti. Vuoi saperne di più? Vieni sul mio profilo instagram!
Questa è la vista del nuovo bagno dalla porta di ingresso. Tutti i dettagli (cornici, portasapone, portarotolo etc..) sono neri come la porta esistente. A pavimento e su una parete fino a soffitto è stato posato il gres effetto ceppo di grè mentre le altre pareti son state dipinte con smalto opaco color cipria.
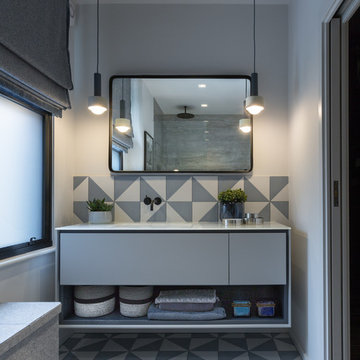
Master Ensuite
Foto di una stanza da bagno padronale contemporanea di medie dimensioni con consolle stile comò, doccia aperta, WC sospeso, piastrelle grigie, piastrelle in gres porcellanato, pareti bianche, pavimento in gres porcellanato, lavabo integrato, top in laminato, pavimento blu, doccia aperta, ante grigie e top bianco
Foto di una stanza da bagno padronale contemporanea di medie dimensioni con consolle stile comò, doccia aperta, WC sospeso, piastrelle grigie, piastrelle in gres porcellanato, pareti bianche, pavimento in gres porcellanato, lavabo integrato, top in laminato, pavimento blu, doccia aperta, ante grigie e top bianco
Bagni con piastrelle grigie e top in laminato - Foto e idee per arredare
7

