Bagni con piastrelle blu e top in laminato - Foto e idee per arredare
Filtra anche per:
Budget
Ordina per:Popolari oggi
201 - 220 di 290 foto
1 di 3
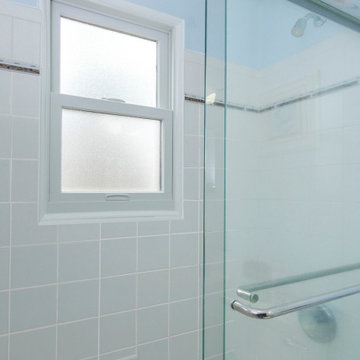
Pleasant bathroom with new privacy window we installed. This bright and pretty bathroom with glass enclosed shower looks terrific with this new double hung window with obscured privacy glass. Now is the perfect time to replace your windows with Renewal by Andersen of Long Island, serving Suffolk, Nassau, Queens and Brooklyn.
. . . . . . . . . .
Get new windows for your home today -- Contact Us Today! 844-245-2799
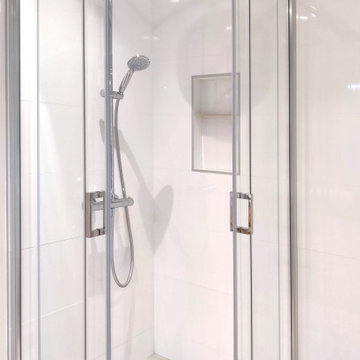
Esempio di una piccola stanza da bagno design con ante a filo, ante bianche, doccia ad angolo, WC sospeso, piastrelle blu, piastrelle a mosaico, pareti bianche, lavabo a bacinella, top in laminato, pavimento grigio, top beige, due lavabi e mobile bagno freestanding
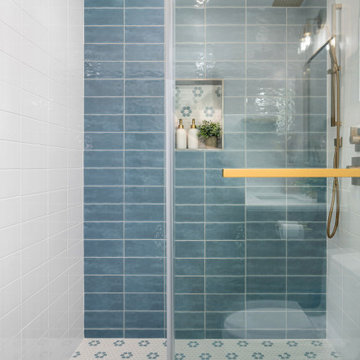
Immagine di una stanza da bagno di medie dimensioni con ante lisce, ante marroni, doccia aperta, WC monopezzo, piastrelle blu, piastrelle in ceramica, pareti beige, pavimento in cementine, lavabo sottopiano, top in laminato, pavimento grigio, porta doccia scorrevole, top bianco, un lavabo e mobile bagno incassato
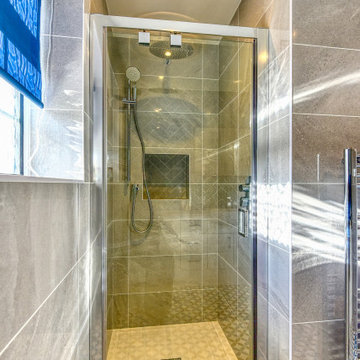
Vibrant Bathroom in Horsham, West Sussex
Glossy, fitted furniture and fantastic tile choices combine within this Horsham bathroom in a vibrant design.
The Brief
This Horsham client sought our help to replace what was a dated bathroom space with a vibrant and modern design.
With a relatively minimal brief of a shower room and other essential inclusions, designer Martin was tasked with conjuring a design to impress this client and fulfil their needs for years to come.
Design Elements
To make the most of the space in this room designer Martin has placed the shower in the alcove of this room, using an in-swinging door from supplier Crosswater for easy access. A useful niche also features within the shower for showering essentials.
This layout meant that there was plenty of space to move around and plenty of floor space to maintain a spacious feel.
Special Inclusions
To incorporate suitable storage Martin has used wall-to-wall fitted furniture in a White Gloss finish from supplier Mereway. This furniture choice meant a semi-recessed basin and concealed cistern would fit seamlessly into this design, whilst adding useful storage space.
A HiB Ambience illuminating mirror has been installed above the furniture area, which is equipped with ambient illuminating and demisting capabilities.
Project Highlight
Fantastic tile choices are the undoubtable highlight of this project.
Vibrant blue herringbone-laid tiles combine nicely with the earthy wall tiles, and the colours of the geometric floor tiles compliment these tile choices further.
The End Result
The result is a well-thought-out and spacious design, that combines numerous colours to great effect. This project is also a great example of what our design team can achieve in a relatively compact bathroom space.
If you are seeking a transformation to your bathroom space, discover how our expert designers can create a great design that meets all your requirements.
To arrange a free design appointment visit a showroom or book an appointment now!
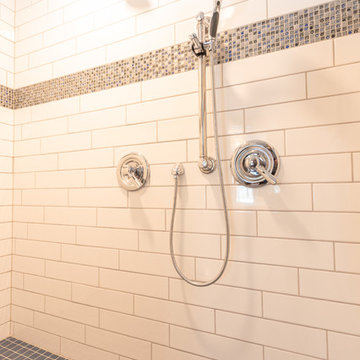
Esempio di una stanza da bagno padronale tradizionale di medie dimensioni con pareti bianche, pavimento in legno massello medio, pavimento marrone, ante con riquadro incassato, ante bianche, doccia aperta, WC a due pezzi, piastrelle blu, piastrelle a mosaico, lavabo da incasso, top in laminato e top blu
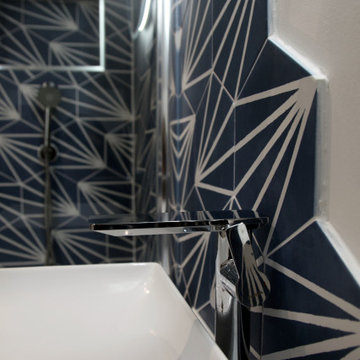
A Stylish modern shower room combining dark and light colours to create contrast and shape.
Foto di una piccola stanza da bagno padronale moderna con ante lisce, ante bianche, doccia ad angolo, WC monopezzo, piastrelle blu, piastrelle in gres porcellanato, pareti bianche, pavimento in gres porcellanato, lavabo a bacinella, top in laminato, pavimento grigio, porta doccia scorrevole, top bianco, nicchia, un lavabo e mobile bagno sospeso
Foto di una piccola stanza da bagno padronale moderna con ante lisce, ante bianche, doccia ad angolo, WC monopezzo, piastrelle blu, piastrelle in gres porcellanato, pareti bianche, pavimento in gres porcellanato, lavabo a bacinella, top in laminato, pavimento grigio, porta doccia scorrevole, top bianco, nicchia, un lavabo e mobile bagno sospeso
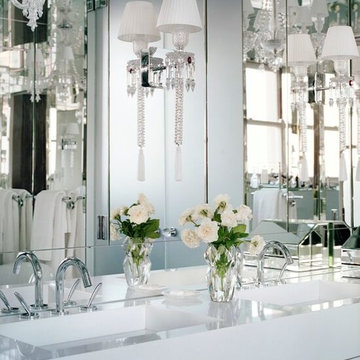
Mirrored vanity in the master bath. Photographer: Lisa Romerein
Esempio di una stanza da bagno padronale contemporanea di medie dimensioni con ante lisce, ante blu, vasca freestanding, piastrelle blu, lastra di vetro, pareti blu, pavimento con piastrelle in ceramica, top in laminato e pavimento beige
Esempio di una stanza da bagno padronale contemporanea di medie dimensioni con ante lisce, ante blu, vasca freestanding, piastrelle blu, lastra di vetro, pareti blu, pavimento con piastrelle in ceramica, top in laminato e pavimento beige
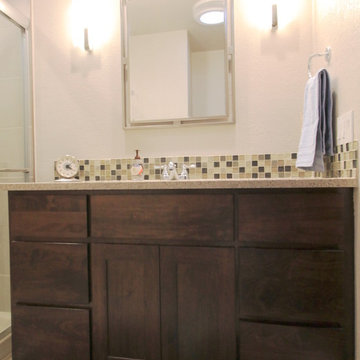
Idee per una stanza da bagno con doccia contemporanea di medie dimensioni con ante lisce, ante in legno bruno, doccia alcova, piastrelle beige, piastrelle nere, piastrelle blu, piastrelle marroni, piastrelle a mosaico, pareti beige, pavimento con piastrelle in ceramica, top in laminato, pavimento grigio, porta doccia scorrevole, WC a due pezzi e lavabo sottopiano
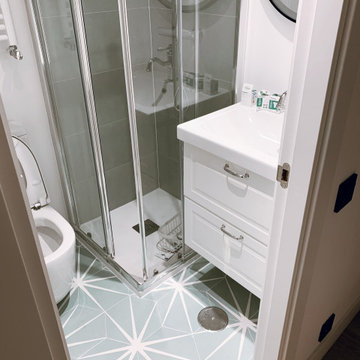
Aseo de cortesía
Idee per un piccolo bagno di servizio minimalista con ante con bugna sagomata, ante bianche, orinatoio, piastrelle blu, piastrelle in ceramica, pareti blu, pavimento con piastrelle in ceramica, lavabo integrato, top in laminato, pavimento blu, top bianco e mobile bagno sospeso
Idee per un piccolo bagno di servizio minimalista con ante con bugna sagomata, ante bianche, orinatoio, piastrelle blu, piastrelle in ceramica, pareti blu, pavimento con piastrelle in ceramica, lavabo integrato, top in laminato, pavimento blu, top bianco e mobile bagno sospeso
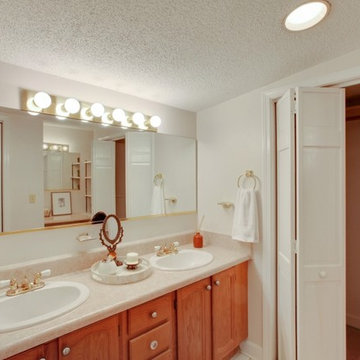
Cheri Riley & IMOTO
Immagine di una stanza da bagno padronale di medie dimensioni con lavabo da incasso, ante a filo, ante in legno chiaro, top in laminato, vasca da incasso, vasca/doccia, WC monopezzo, piastrelle blu, pareti bianche e pavimento con piastrelle a mosaico
Immagine di una stanza da bagno padronale di medie dimensioni con lavabo da incasso, ante a filo, ante in legno chiaro, top in laminato, vasca da incasso, vasca/doccia, WC monopezzo, piastrelle blu, pareti bianche e pavimento con piastrelle a mosaico
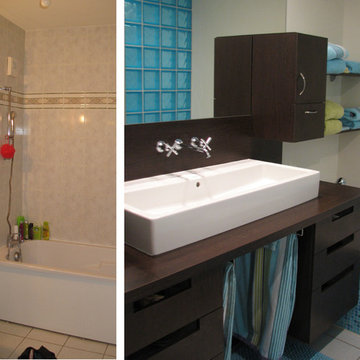
Restructuration et rénovation d'une salle de bain à Reims...
Crédit conception : Atelier i - Isabel DIDIERJEAN
Ispirazione per una piccola stanza da bagno padronale con ante in legno scuro, vasca da incasso, doccia a filo pavimento, piastrelle blu, piastrelle di vetro, pareti bianche, pavimento con piastrelle in ceramica, lavabo da incasso, top in laminato, pavimento bianco e top marrone
Ispirazione per una piccola stanza da bagno padronale con ante in legno scuro, vasca da incasso, doccia a filo pavimento, piastrelle blu, piastrelle di vetro, pareti bianche, pavimento con piastrelle in ceramica, lavabo da incasso, top in laminato, pavimento bianco e top marrone
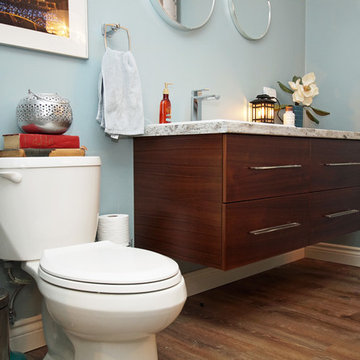
Designer: Kathy Jormovitch & Photographer: Stacy Sowa
Esempio di una stanza da bagno padronale minimal di medie dimensioni con ante lisce, ante in legno bruno, vasca freestanding, doccia aperta, WC a due pezzi, piastrelle blu, pavimento in laminato, top in laminato, pavimento marrone e top grigio
Esempio di una stanza da bagno padronale minimal di medie dimensioni con ante lisce, ante in legno bruno, vasca freestanding, doccia aperta, WC a due pezzi, piastrelle blu, pavimento in laminato, top in laminato, pavimento marrone e top grigio
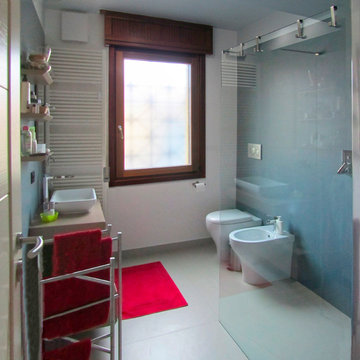
Ispirazione per una piccola stanza da bagno con doccia minimal con nessun'anta, ante beige, doccia a filo pavimento, WC a due pezzi, piastrelle blu, piastrelle in ceramica, pareti bianche, pavimento con piastrelle in ceramica, lavabo a bacinella, top in laminato, pavimento grigio, doccia aperta e top beige
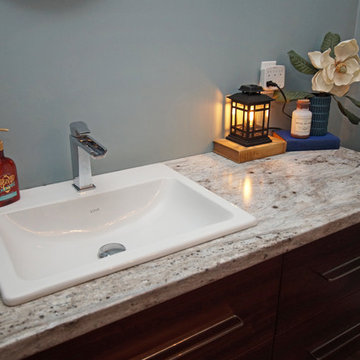
Designer: Kathy Jormovitch & Photographer: Stacy Sowa
Esempio di una stanza da bagno padronale design di medie dimensioni con ante lisce, ante in legno bruno, vasca freestanding, doccia aperta, WC a due pezzi, piastrelle blu, pavimento in laminato, top in laminato, pavimento marrone e top grigio
Esempio di una stanza da bagno padronale design di medie dimensioni con ante lisce, ante in legno bruno, vasca freestanding, doccia aperta, WC a due pezzi, piastrelle blu, pavimento in laminato, top in laminato, pavimento marrone e top grigio
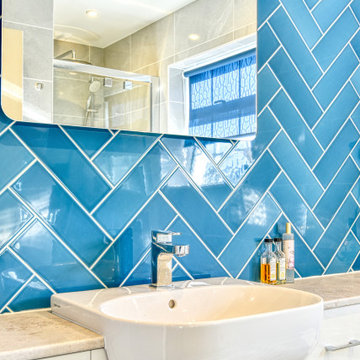
Vibrant Bathroom in Horsham, West Sussex
Glossy, fitted furniture and fantastic tile choices combine within this Horsham bathroom in a vibrant design.
The Brief
This Horsham client sought our help to replace what was a dated bathroom space with a vibrant and modern design.
With a relatively minimal brief of a shower room and other essential inclusions, designer Martin was tasked with conjuring a design to impress this client and fulfil their needs for years to come.
Design Elements
To make the most of the space in this room designer Martin has placed the shower in the alcove of this room, using an in-swinging door from supplier Crosswater for easy access. A useful niche also features within the shower for showering essentials.
This layout meant that there was plenty of space to move around and plenty of floor space to maintain a spacious feel.
Special Inclusions
To incorporate suitable storage Martin has used wall-to-wall fitted furniture in a White Gloss finish from supplier Mereway. This furniture choice meant a semi-recessed basin and concealed cistern would fit seamlessly into this design, whilst adding useful storage space.
A HiB Ambience illuminating mirror has been installed above the furniture area, which is equipped with ambient illuminating and demisting capabilities.
Project Highlight
Fantastic tile choices are the undoubtable highlight of this project.
Vibrant blue herringbone-laid tiles combine nicely with the earthy wall tiles, and the colours of the geometric floor tiles compliment these tile choices further.
The End Result
The result is a well-thought-out and spacious design, that combines numerous colours to great effect. This project is also a great example of what our design team can achieve in a relatively compact bathroom space.
If you are seeking a transformation to your bathroom space, discover how our expert designers can create a great design that meets all your requirements.
To arrange a free design appointment visit a showroom or book an appointment now!
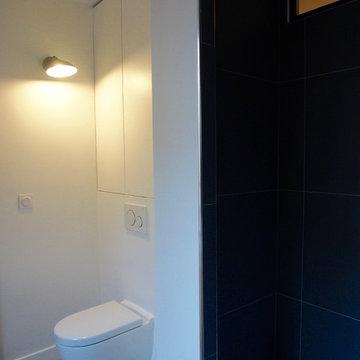
Vasque rectangulaire sur plan de vasque bois, miroir noir rond, suspension Pickles (Merci) et robinetterie Zucchetti.
Foto di una stanza da bagno padronale contemporanea di medie dimensioni con ante in legno chiaro, doccia a filo pavimento, WC sospeso, piastrelle blu, piastrelle in ceramica, pareti bianche, pavimento con piastrelle in ceramica, lavabo a bacinella e top in laminato
Foto di una stanza da bagno padronale contemporanea di medie dimensioni con ante in legno chiaro, doccia a filo pavimento, WC sospeso, piastrelle blu, piastrelle in ceramica, pareti bianche, pavimento con piastrelle in ceramica, lavabo a bacinella e top in laminato
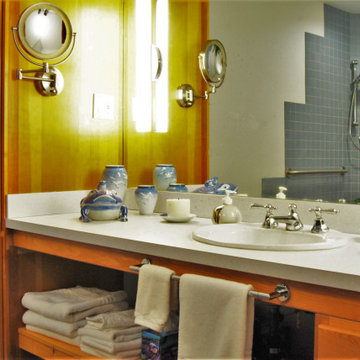
This bathroom was originally built to accommodate my clients wheelchair bound mother complete with wet area shower and vanity counter with room to accommodate a seated user.
The vanity surface was raised several inches and a shelf added below for extra storage and a more normal surface height. Lights added to the mirror on both sides flood the space with ample light. White paint on the walls and a light laminate vanity top keep the space feeling fresh and open and are a nice counter point to the pine cabinetry.
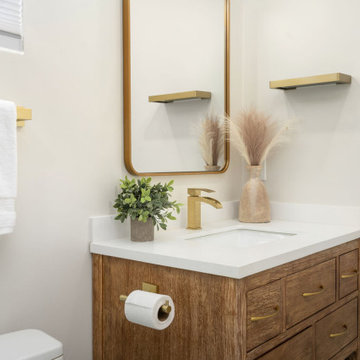
Foto di una stanza da bagno di medie dimensioni con ante lisce, ante marroni, doccia aperta, WC monopezzo, piastrelle blu, piastrelle in ceramica, pareti beige, pavimento in cementine, lavabo sottopiano, top in laminato, pavimento grigio, porta doccia scorrevole, top bianco, un lavabo e mobile bagno incassato
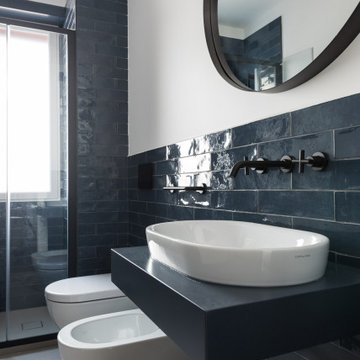
Immagine di una stanza da bagno con doccia design con ante blu, doccia a filo pavimento, WC a due pezzi, piastrelle blu, pareti blu, pavimento in gres porcellanato, lavabo a bacinella, top in laminato, porta doccia scorrevole e top blu
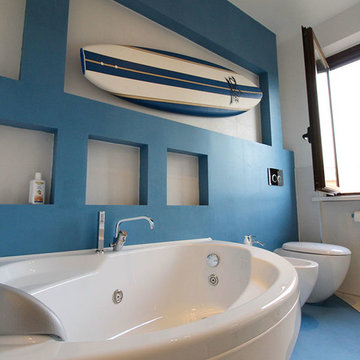
Foto di una stanza da bagno padronale tradizionale con ante lisce, ante bianche, vasca ad angolo, doccia ad angolo, WC monopezzo, piastrelle blu, pareti blu, lavabo a bacinella e top in laminato
Bagni con piastrelle blu e top in laminato - Foto e idee per arredare
11

