Bagni con pavimento in gres porcellanato e top in onice - Foto e idee per arredare
Filtra anche per:
Budget
Ordina per:Popolari oggi
221 - 240 di 545 foto
1 di 3
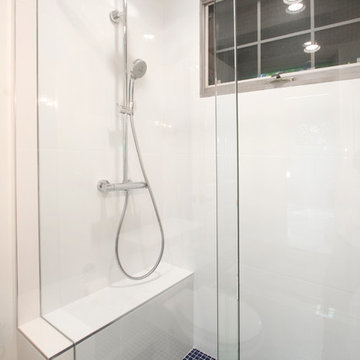
Bluehaus Interiors
Esempio di una piccola stanza da bagno moderna con ante di vetro, ante bianche, doccia aperta, WC a due pezzi, piastrelle bianche, piastrelle in gres porcellanato, pareti bianche, pavimento in gres porcellanato, lavabo integrato e top in onice
Esempio di una piccola stanza da bagno moderna con ante di vetro, ante bianche, doccia aperta, WC a due pezzi, piastrelle bianche, piastrelle in gres porcellanato, pareti bianche, pavimento in gres porcellanato, lavabo integrato e top in onice
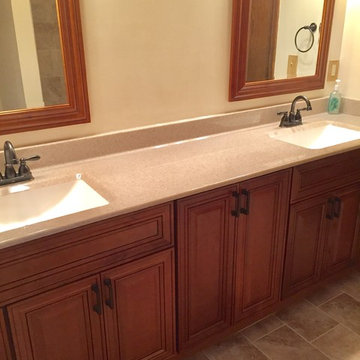
Foto di una stanza da bagno chic di medie dimensioni con ante con bugna sagomata, ante marroni, vasca ad alcova, vasca/doccia, WC a due pezzi, piastrelle marroni, piastrelle in gres porcellanato, pareti beige, pavimento in gres porcellanato, lavabo integrato e top in onice
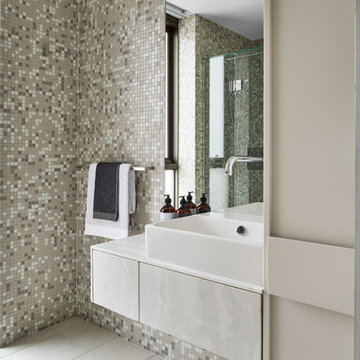
Peter Clarke
Immagine di una piccola stanza da bagno design con ante lisce, ante grigie, doccia doppia, WC sospeso, piastrelle multicolore, piastrelle in ceramica, pareti bianche, pavimento in gres porcellanato, lavabo a consolle, top in onice, pavimento beige, porta doccia a battente e top grigio
Immagine di una piccola stanza da bagno design con ante lisce, ante grigie, doccia doppia, WC sospeso, piastrelle multicolore, piastrelle in ceramica, pareti bianche, pavimento in gres porcellanato, lavabo a consolle, top in onice, pavimento beige, porta doccia a battente e top grigio
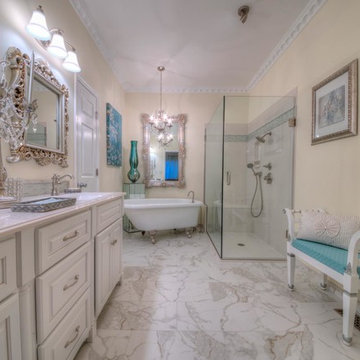
to view more designs visit http://www.henryplumbing.com/v5/showcase/bathroom-gallerie-showcase
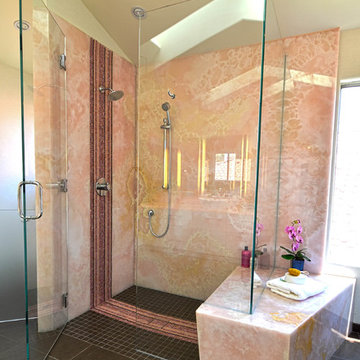
Unique and elegant materials for this clients master suite. The master bathroom have luxurious pink onyx slabs for the shower and structural bench. The bench is a architectural feature in this shower - with its off off set shape.
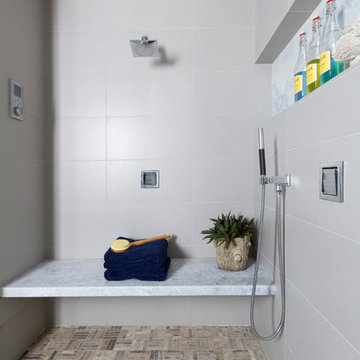
Luxury Master Bath - Special features include Backlit Onyx at Vanity Tops and Shower Wall, Backlit Glass Sinks and Mirrors, Luxury Automated Steam Shower with Rain Shower, Body Sprays, Dual Shower Heads, Floating Bench and Invisible Shower Floor Drain
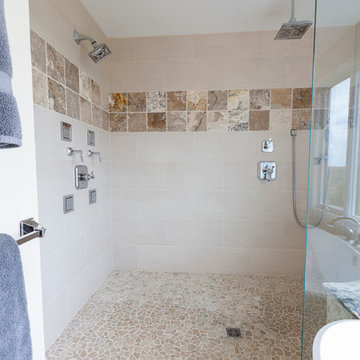
Tired of their cramped master bath, this CT couple wanted more room, an enlarged shower, a bathtub, and a natural aesthetic. With 40 square feet added from the adjacent closet, the stage was set for Rachel Peterson, of Simply Baths, Inc., to transform the space. Outfitted with nature-inspired beauty and luxury comforts, this bathroom is now a relaxing retreat.
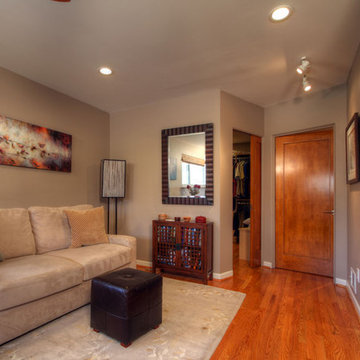
The remodeled modern master suite now has a seating area and a generous walk-in closet. To the right, the enlarged and remodeled master bathroom. All swinging and pocket doors are natural finish birch.
A St. Louis County mid-century modern ranch home from 1958 had a long hallway to reach 4 bedrooms. With some of the children gone, the owners longed for an enlarged master suite with a larger bathroom.
By using the space of an unused bedroom, the floorplan was rearranged to create a larger master bathroom, a generous walk-in closet and a sitting area within the master bedroom. Rearranging the space also created a vestibule outside their room with shelves for displaying art work.
Photos by Toby Weiss @ Mosby Building Arts
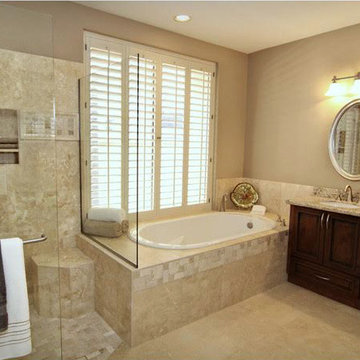
Idee per una stanza da bagno padronale chic di medie dimensioni con ante con bugna sagomata, ante in legno bruno, vasca da incasso, doccia ad angolo, WC a due pezzi, piastrelle beige, piastrelle in gres porcellanato, pareti beige, pavimento in gres porcellanato, lavabo sottopiano, top in onice, pavimento beige e porta doccia a battente
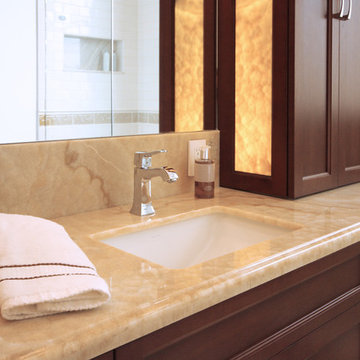
Esempio di una stanza da bagno padronale classica di medie dimensioni con lavabo sottopiano, ante con riquadro incassato, ante marroni, top in onice, doccia alcova, WC a due pezzi, piastrelle beige, piastrelle in ceramica, pareti beige e pavimento in gres porcellanato
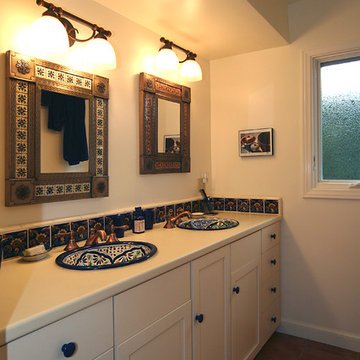
Esempio di una stanza da bagno padronale mediterranea con ante bianche, piastrelle multicolore, piastrelle in ceramica, pareti bianche, pavimento in gres porcellanato, lavabo da incasso e top in onice
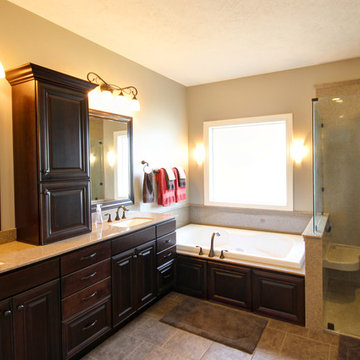
Andrea Kelley
Foto di una grande stanza da bagno padronale tradizionale con lavabo integrato, ante con bugna sagomata, ante in legno bruno, top in onice, vasca idromassaggio, doccia a filo pavimento, piastrelle beige, piastrelle in gres porcellanato, pareti beige e pavimento in gres porcellanato
Foto di una grande stanza da bagno padronale tradizionale con lavabo integrato, ante con bugna sagomata, ante in legno bruno, top in onice, vasca idromassaggio, doccia a filo pavimento, piastrelle beige, piastrelle in gres porcellanato, pareti beige e pavimento in gres porcellanato
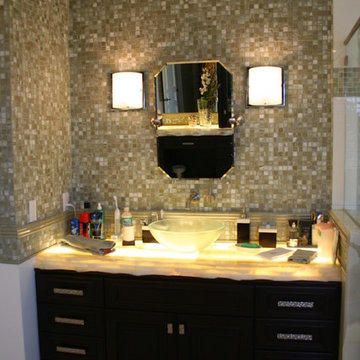
Broward Custom Kitchens
Foto di una grande stanza da bagno padronale design con ante con bugna sagomata, ante in legno bruno, piastrelle a mosaico, pareti multicolore, pavimento in gres porcellanato, lavabo a bacinella e top in onice
Foto di una grande stanza da bagno padronale design con ante con bugna sagomata, ante in legno bruno, piastrelle a mosaico, pareti multicolore, pavimento in gres porcellanato, lavabo a bacinella e top in onice
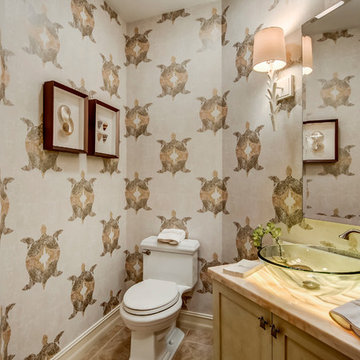
Photo by Bruce Frame. The powder room is anything but powerless. This small space packs a punch with large metallic turtle-printed wallpaper and an underlit onyx countertop that gives off a warm glow. The glass vessel sink provides an unobstructed view of the undulating waves of the onyx countertop while the ivory coral sconces provide an unobtrusive, organic source of light.
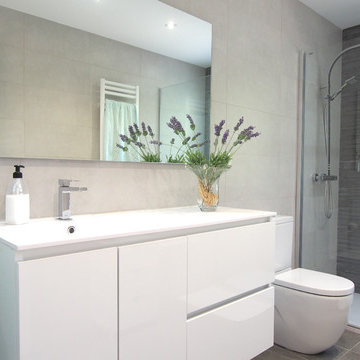
Glow Rehabilita
Foto di una grande stanza da bagno padronale tradizionale con ante lisce, ante bianche, doccia a filo pavimento, WC sospeso, piastrelle beige, piastrelle in gres porcellanato, pareti beige, pavimento in gres porcellanato, lavabo integrato, top in onice, pavimento grigio e porta doccia scorrevole
Foto di una grande stanza da bagno padronale tradizionale con ante lisce, ante bianche, doccia a filo pavimento, WC sospeso, piastrelle beige, piastrelle in gres porcellanato, pareti beige, pavimento in gres porcellanato, lavabo integrato, top in onice, pavimento grigio e porta doccia scorrevole
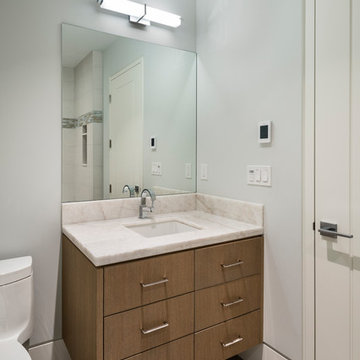
For a family that loves hosting large gatherings, this expansive home is a dream; boasting two unique entertaining spaces, each expanding onto outdoor-living areas, that capture its magnificent views. The sheer size of the home allows for various ‘experiences’; from a rec room perfect for hosting game day and an eat-in wine room escape on the lower-level, to a calming 2-story family greatroom on the main. Floors are connected by freestanding stairs, framing a custom cascading-pendant light, backed by a stone accent wall, and facing a 3-story waterfall. A custom metal art installation, templated from a cherished tree on the property, both brings nature inside and showcases the immense vertical volume of the house.
Photography: Paul Grdina
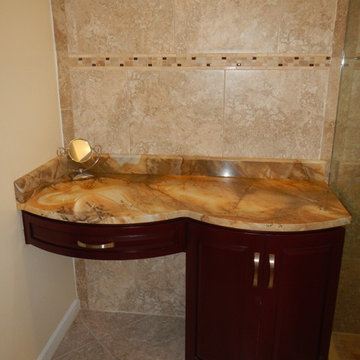
Immagine di una piccola stanza da bagno con doccia classica con ante con bugna sagomata, ante in legno bruno, piastrelle beige, piastrelle in gres porcellanato, pareti beige, pavimento in gres porcellanato, top in onice e pavimento marrone
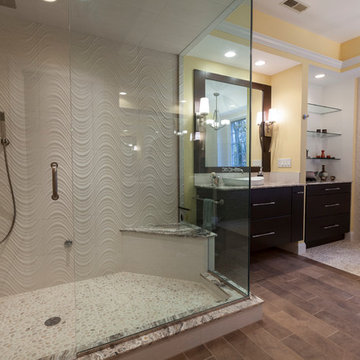
Tired of their outdated and chaotic master bath, this CT couple wanted to create a relaxing at-home spa with an enlarged steam shower, a soaking tub, and a soothing natural Zen aesthetic. With a clear vision of the inviting retreat these homeowners desired, design team Barry Miller & Rachel Peterson of Simply Baths, Inc. transformed the space.
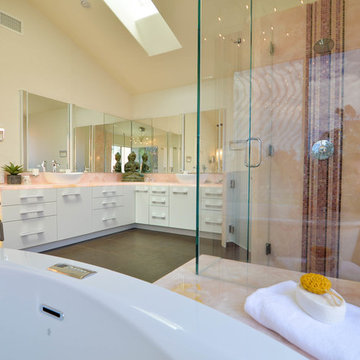
Spacious Master Bathroom - Clean white walls with white textured wall coverings.
Unique and elegant materials for this clients master suite. The master bathroom have luxurious pink onyx slabs for the shower and structural bench. The accent stripe in the shower adds color and a feature unique to this bathroom.
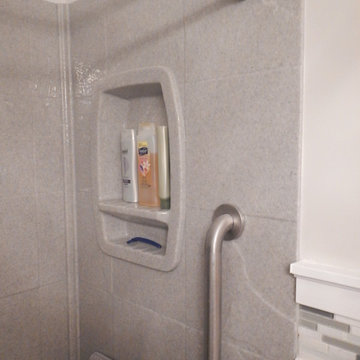
From inspiration to installation let us help make your renovation dreams a reality!
Lowes 167 - Project Specialist of Interiors, Patti Yost. 309.415.1365
patricia.yost@store.lowes.com
Bagni con pavimento in gres porcellanato e top in onice - Foto e idee per arredare
12

